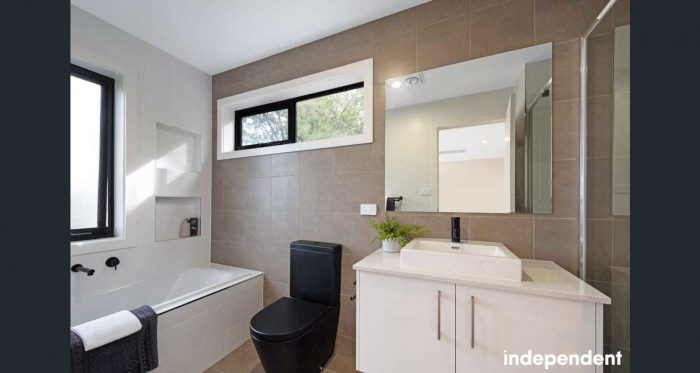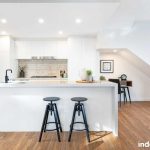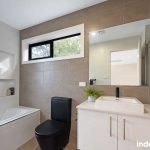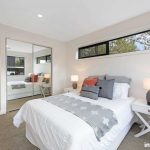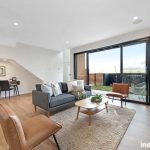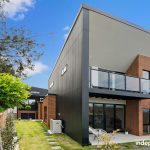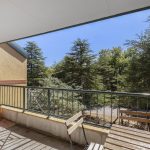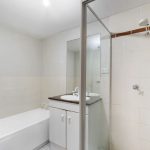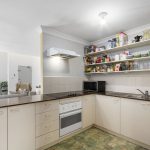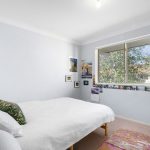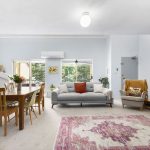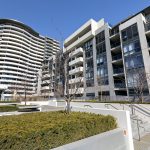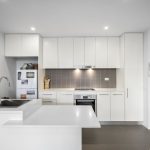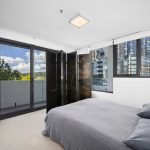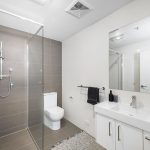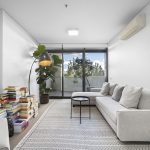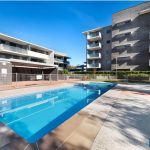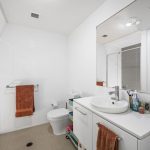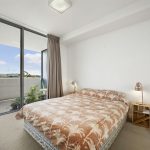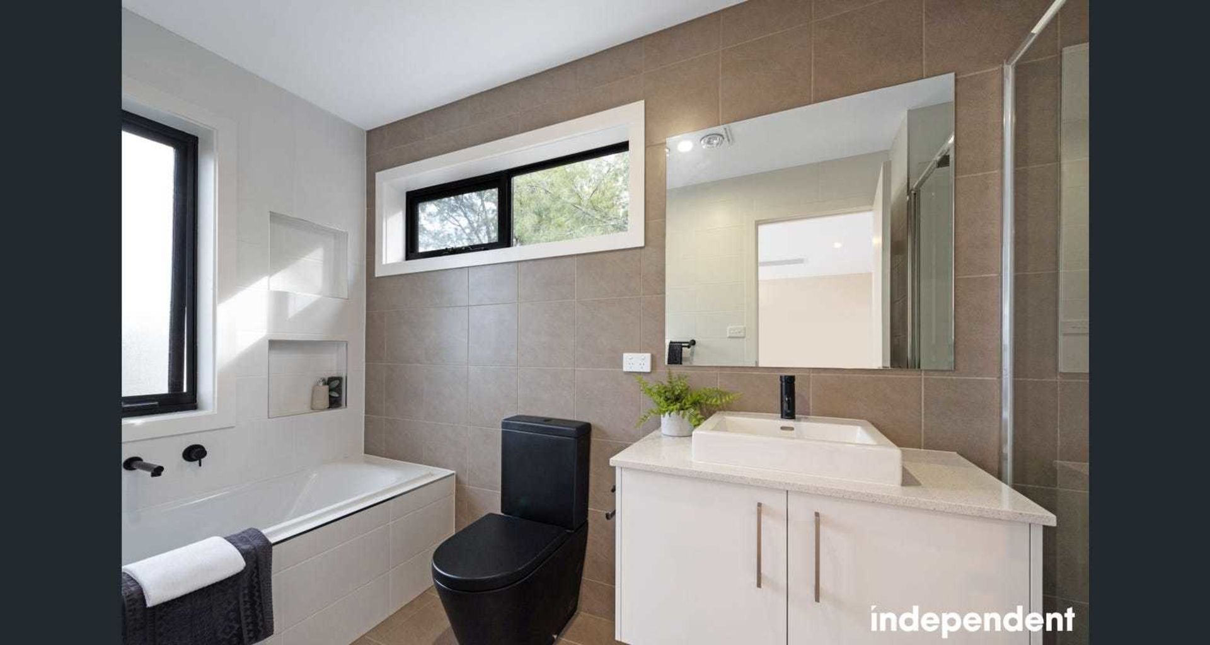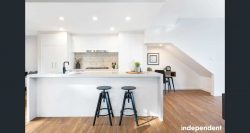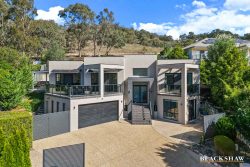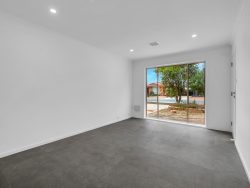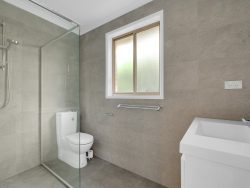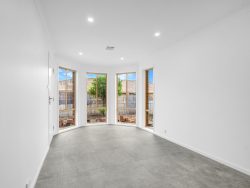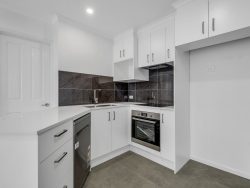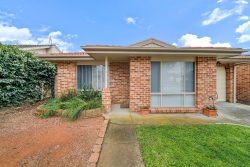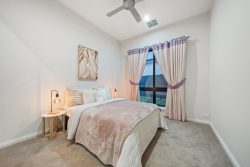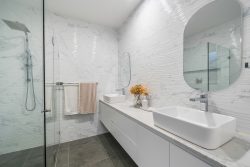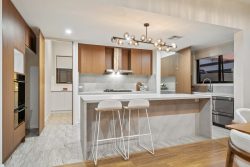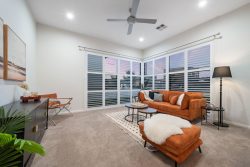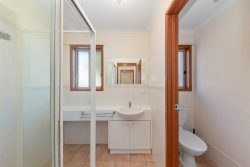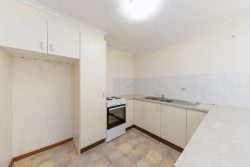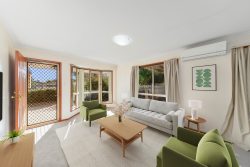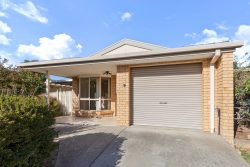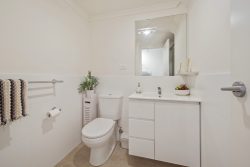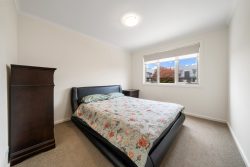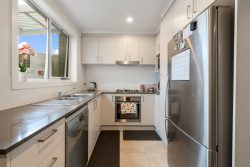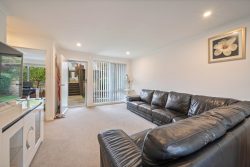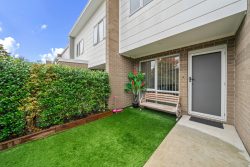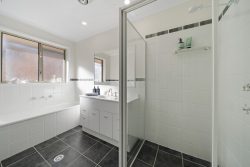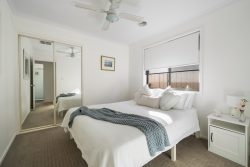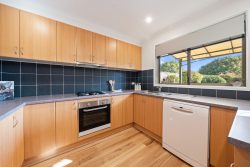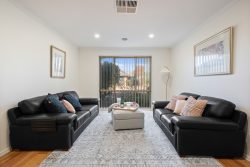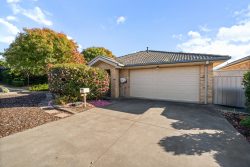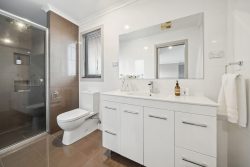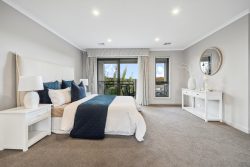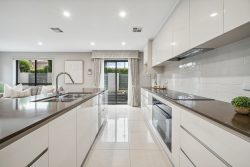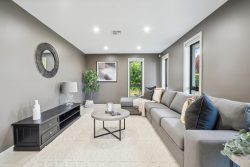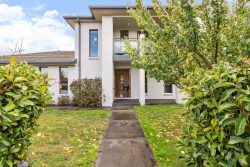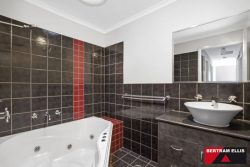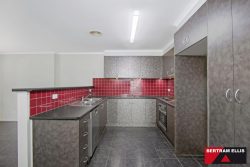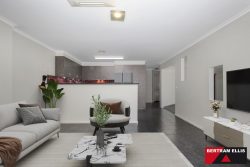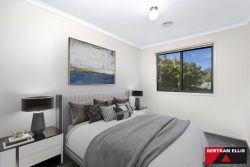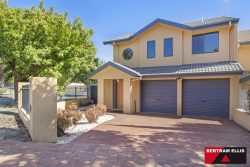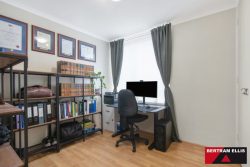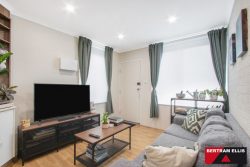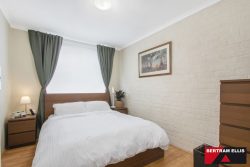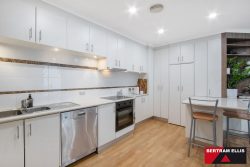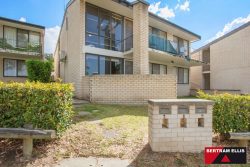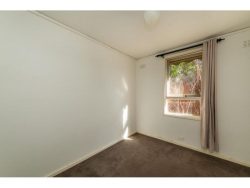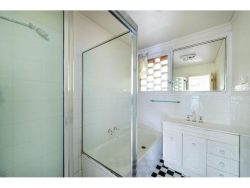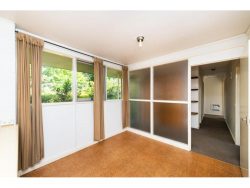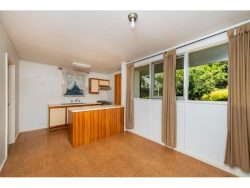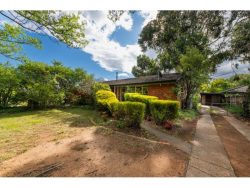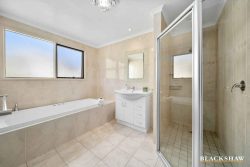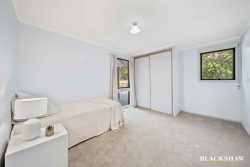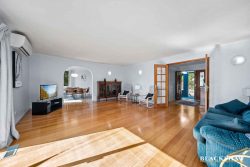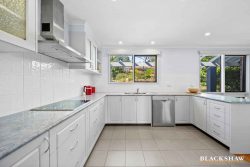1/1 Rowland Rees Cres, Greenway ACT 2900, Australia
With a massive 248m2 of living, this unique & exciting 5 bedroom home has been architecturally designed to maximise space and natural light. As you walk through the front door you are greeted with large open plan living with timber floors throughout. This flows onto a designer kitchen which features a waterfall island with 40mm stone benchtop & Ariston appliances which include a 900mm wide cooktop. There is an internal courtyard that continues around the home – with an impressive 160m2 of outdoor space, perfect for the kids to play. This low maintenance outdoor space, leaves you with more quality time with family and friends.
Situated on the ground floor is the large main bedroom with a walk-in robe and an oversized ensuite which includes double showers. The main bedroom has access to the internal courtyard giving the bedroom an atrium style feel. Nestled away on the ground floor is the powder room and a full size laundry that is positioned in a location that will not disturb your daily living.
From the kitchen you have views of the front courtyard which fronts directly onto bushland giving you the opportunity to see some Australian wildlife passing by. There are endless views over the reserve & towards the Brindabella mountains.
The rumpus room on the second floor flows onto a balcony taking advantage of the stunning views and providing that extra sunlight. Bedroom 2 & 3 have access to the main bathroom which includes a large shower and bath.
This unique home offers a third living space which includes its own kitchen, integrated fridge and large rumpus area. There is a second bathroom which bedrooms 4 & 5 have access to. This space is perfect for any large family needing that extra space for older parents, blended families or people just wanting room to grow.
This home comes with an oversized triple garage with internal access which includes ample storage options within the garage and throughout the home.
Key features include:
• Sonos speakers installed in the ceiling
• Recessed TV areas
• Recess in the bathrooms
• Matte black fittings and fixtures
• Integrated Fridges
• Smart door lock for keypad entry/monitoring
• Architecturally designed town homes
• Private courtyards
• Double glazed windows and sliding doors
• Designer kitchen with 40mm stone bench top
• Ariston kitchen appliances including 900mm gas cooktop with wok burner, multi-function oven and integrated dishwasher
• Built-in stainless-steel microwave
• Externally extracted ducted rangehood
• Modern bathrooms with full-height ceramic tiling and wall-hung vanities
• 2.7m high ceilings
• Built-in robes with adjustable shelving
• Ducted reverse cycle heating and cooling
• Quality carpet and floor tiles
• Remote controlled garage doors
• Solar ready
• NBN fibre to premise (FTP)
• 3PUSH home automation (with iPad control)
• Individual water, gas and power
• Plenty of storage throughout
• Floor plans that maximise views of the Brindabella Mountains
Development & Lifestyle Features:
• Indulge in future-ready technology
• Enjoy a barbeque with friends in the common area with BBQ facility
• Escape in the tranquillity of your natural surroundings
• Resort style solar heated pool
• Fully equipped outdoor gym
• Mature palm trees
• Hike through Urambi Hills Nature Reserve
• Adventure for the day at beachy Pine Island
• Take a stroll around Lake Tuggeranong
• Walk to Tuggeranong Town Centre and South Point Shopping Centre
• Retain close proximity to Canberra’s major urban centres
