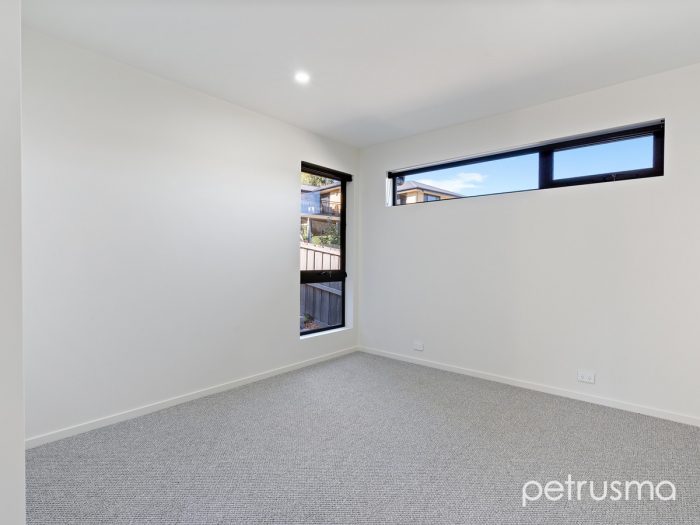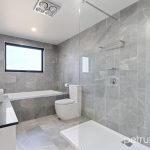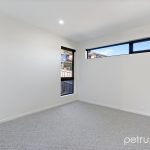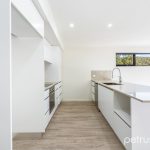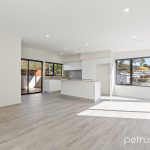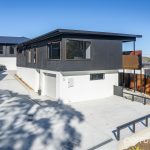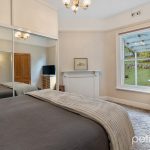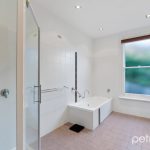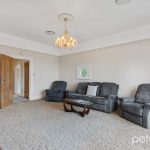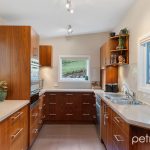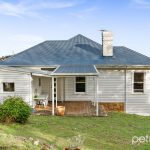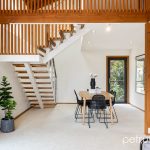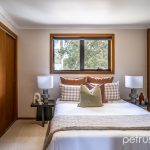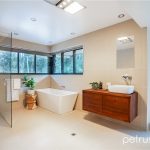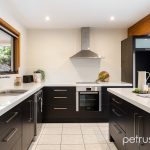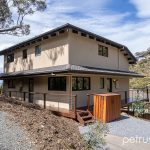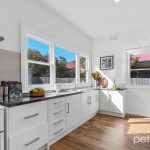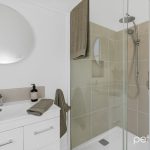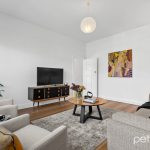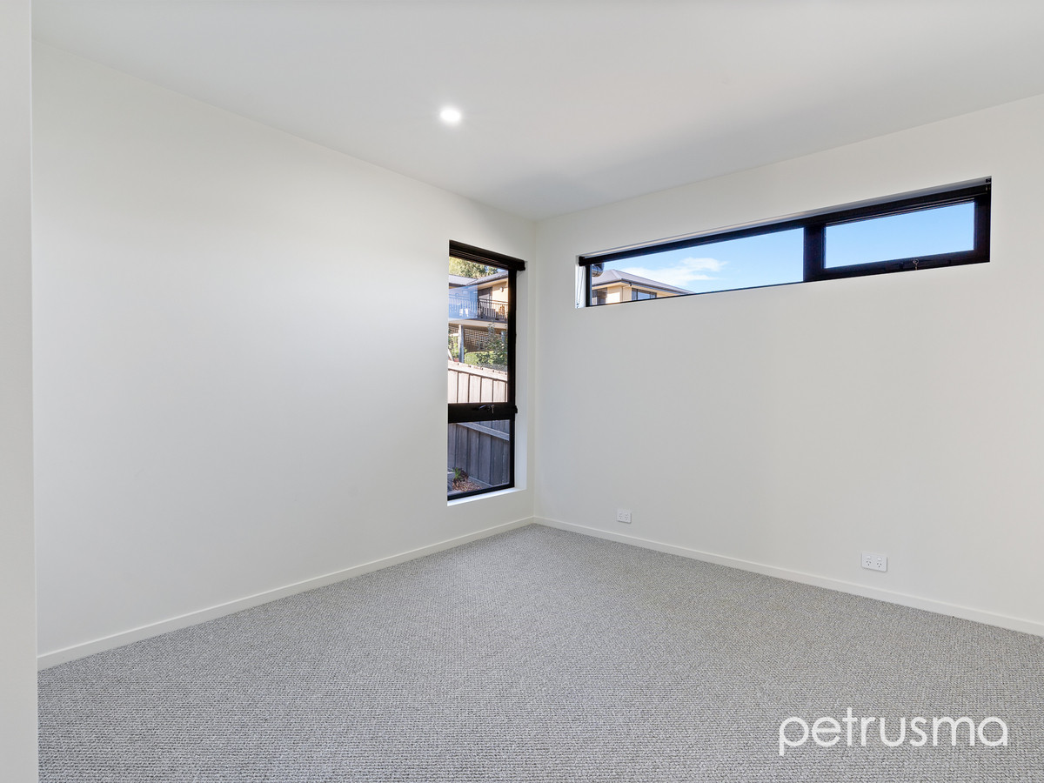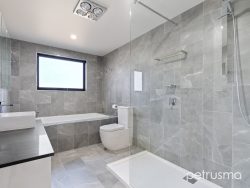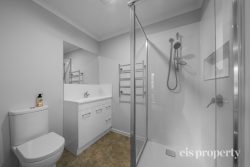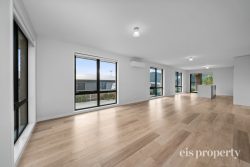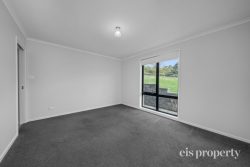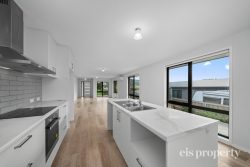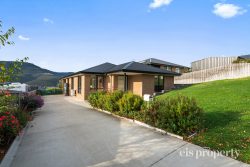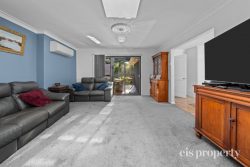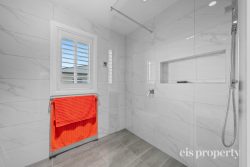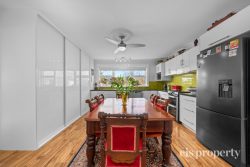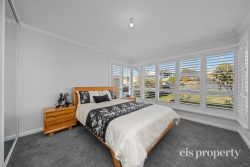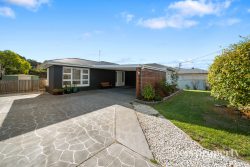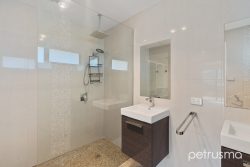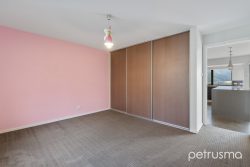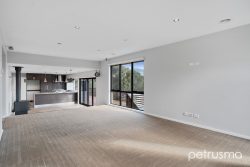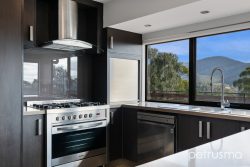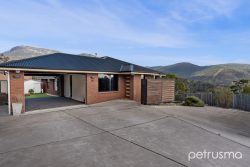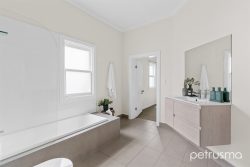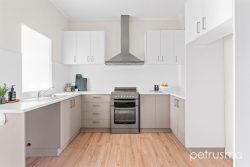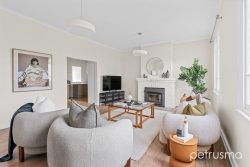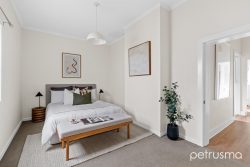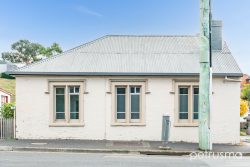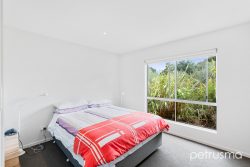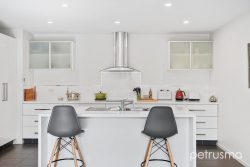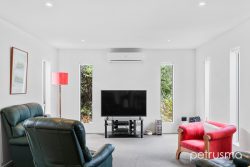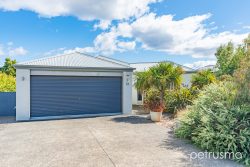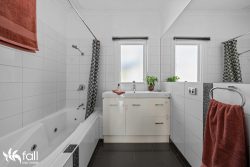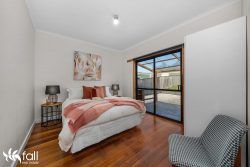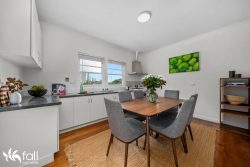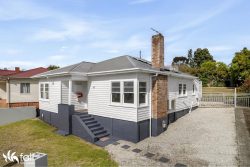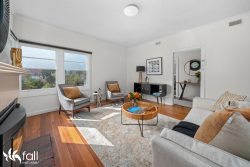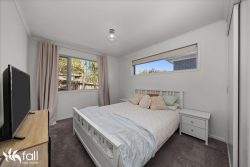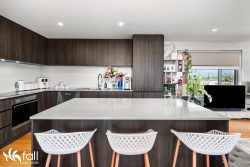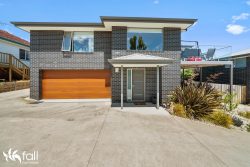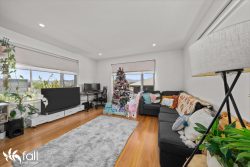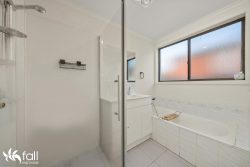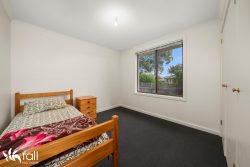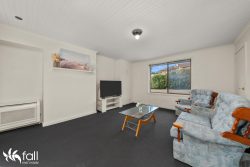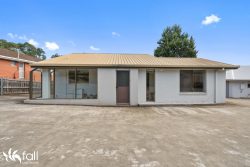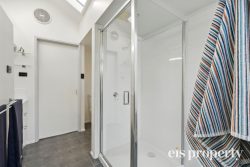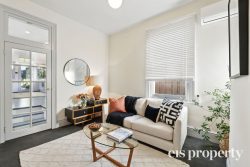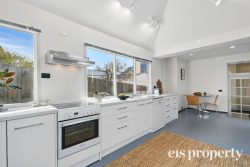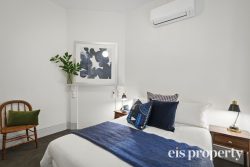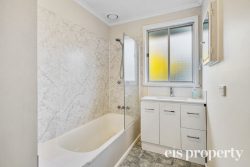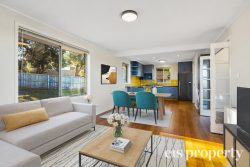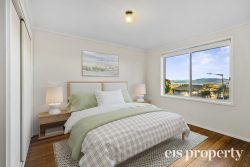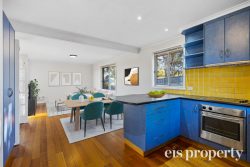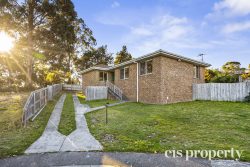1 3/2 Bellemont Ct, Geilston Bay TAS 7015, Australia
Three newly constructed townhouses in Geilston Bay feature a contemporary design, complete with double glazed windows, LED lighting, high-end appliances, and spacious living areas. While each townhouse boasts a slightly unique floor plan, they all include three bedrooms, two bathrooms, and open-plan living spaces with cohesive colour schemes and finishes.
Spanning two stories, these townhouses offer sleek timber flooring throughout the open-plan living areas, expansive modern kitchens with high-end appliances and ample storage. A reverse cycle air conditioner in the living room for year-round climate control. The sundrenched living and dining area that extends to a generous outdoor entertaining area, perfect for relaxation or hosting guests.
The master bedrooms in each townhouse feature ample walk-in robes and modern ensuite, while all the remaining bedrooms offer built-in robes. Each townhouse’s family bathroom includes a bath, walk-in shower, vanity and toilet. The laundry is conveniently located in the garage with easy access to the yard.
With a single-car garage under each townhouse providing internal access to the entry foyer and additional storage space underneath the homes, as well as a second allocated off-street parking space. These properties offer practicality and convenience. The fenced, landscaped yards require minimal maintenance, making them ideal for those seeking a hassle-free garden or a small hobby space.
Located near local schools, walking trails, and Lindisfarne Village, which offers various amenities such as cafes, restaurants, and medical services, these townhouses offer both convenience and accessibility. With easy access to Eastlands, the Hobart CBD, and the Northern Suburbs, essential amenities are within a 15-minute commute from home.
• Three newly constructed townhouses in Geilston Bay
• Contemporary design with double glazed windows and LED lighting
• Each townhouse has a unique floor plan with cohesive colour schemes and finishes
• Spacious open plan living areas with three bedrooms, two bathrooms
• Sunlit living and dining areas extend to generous outdoor entertaining spaces
• Expansive modern kitchens with high-end appliances and ample storage
• Master bedrooms with walk-in robes and modern ensuites
• All remaining bedrooms offer built-in robes
• Family bathrooms with bath, shower, vanity and toilet
• Laundry in the garage with access to the rear yard
• Single-car garage with internal access and additional storage space
• Second allocated off-street parking per townhouse
• Fenced, landscaped yards require minimal maintenance
• Close to local schools, walking trails, and Lindisfarne Village amenities
• Eastlands, Hobart CBD, and Northern Suburbs, all within a 15-minute commute
