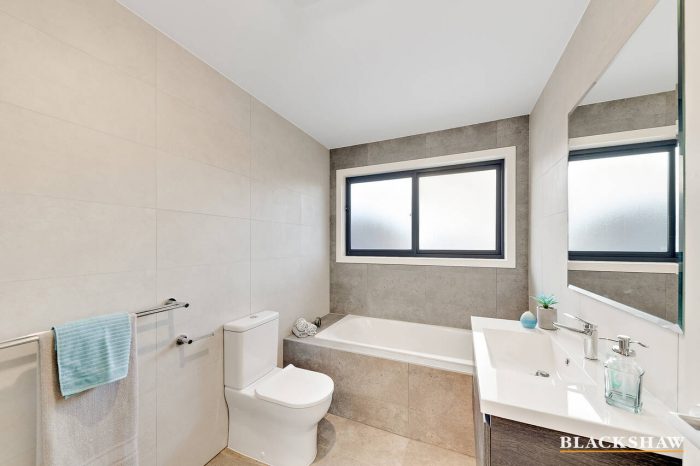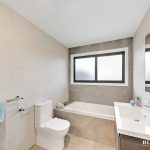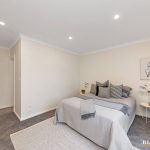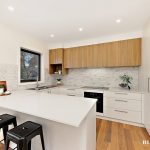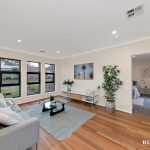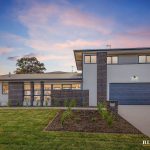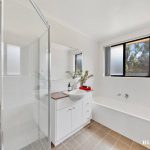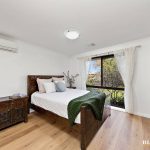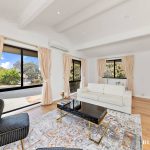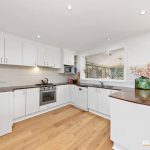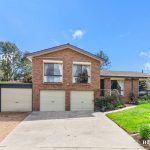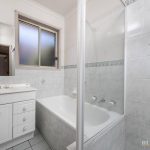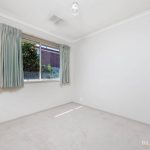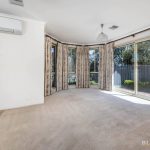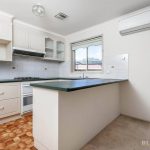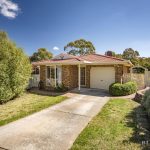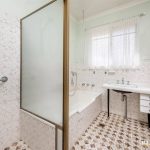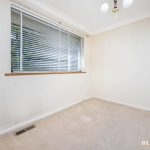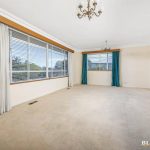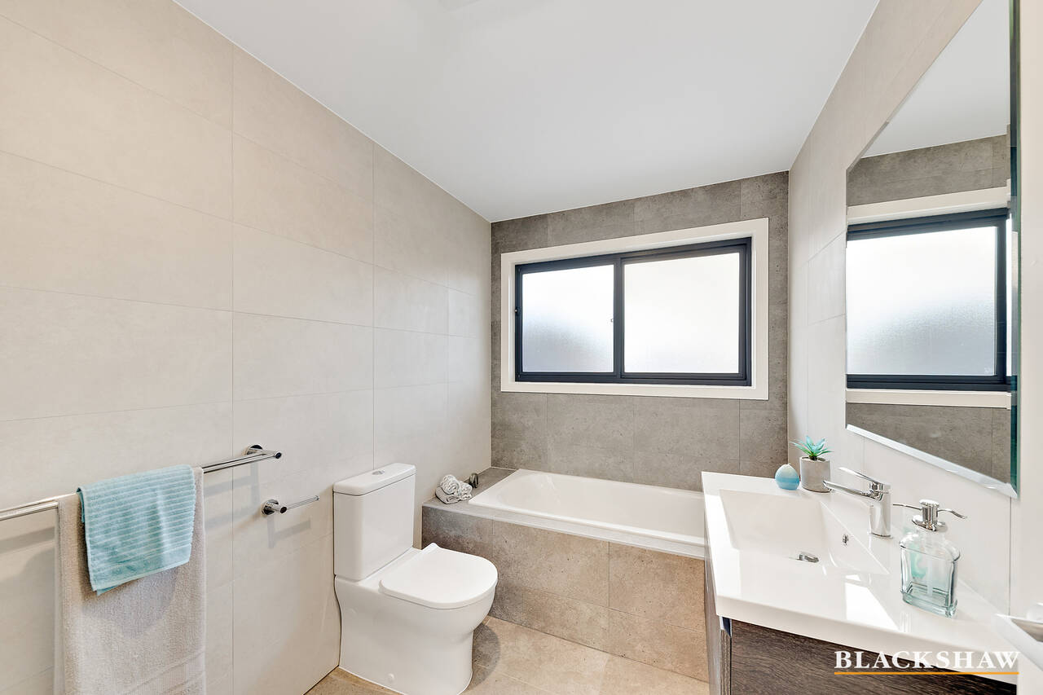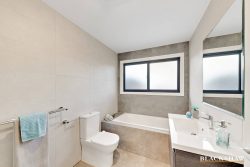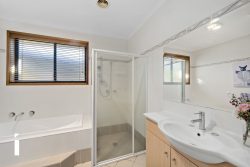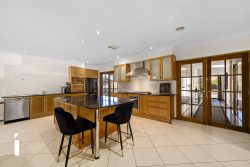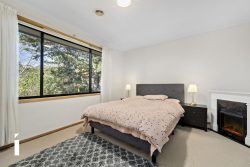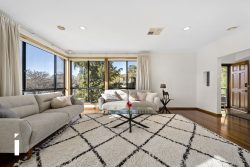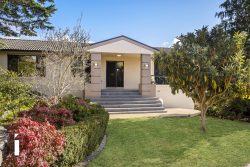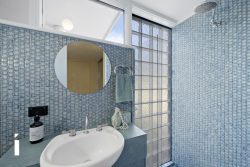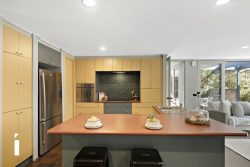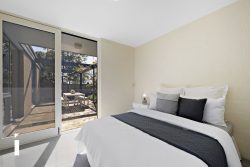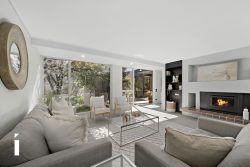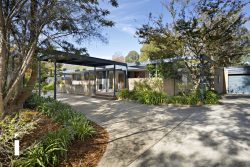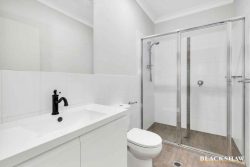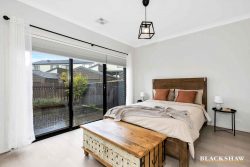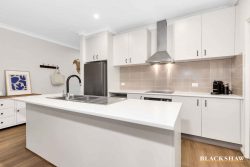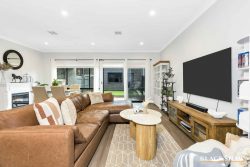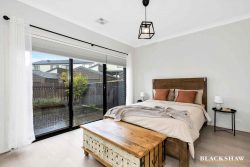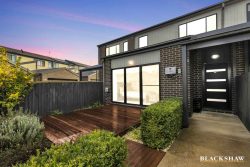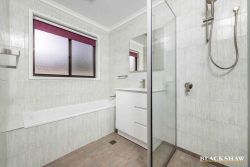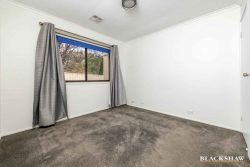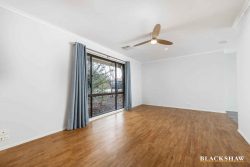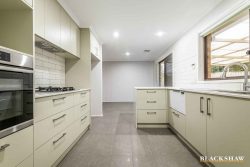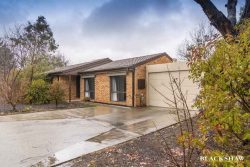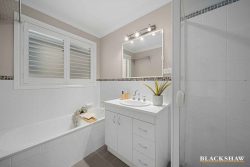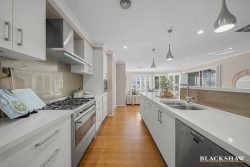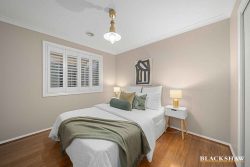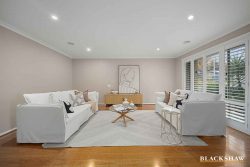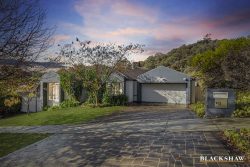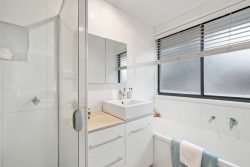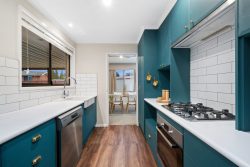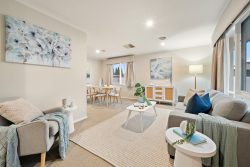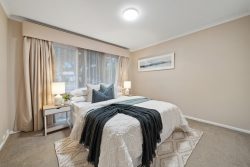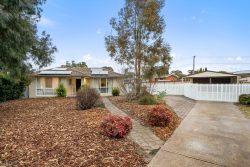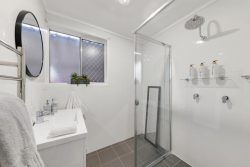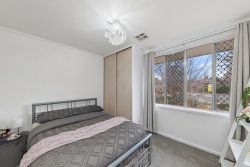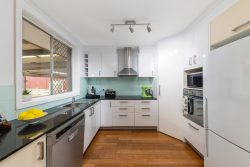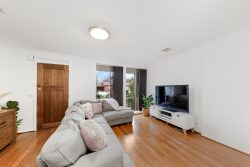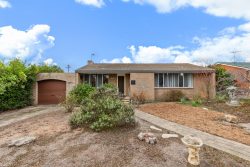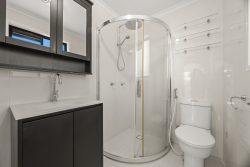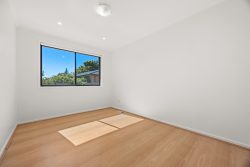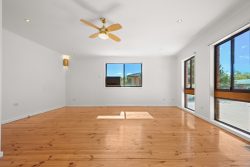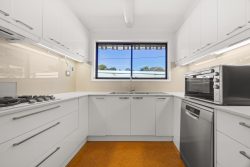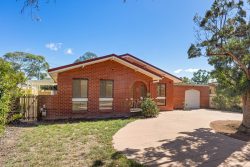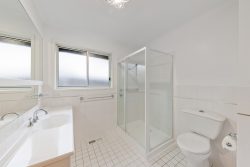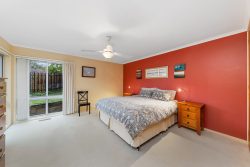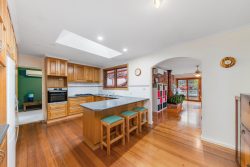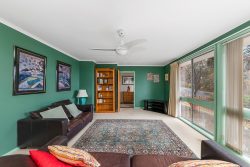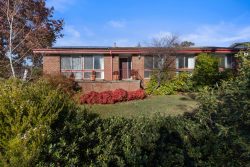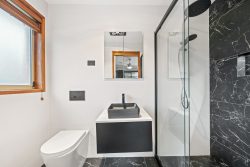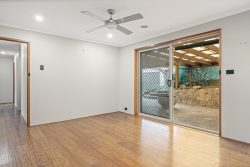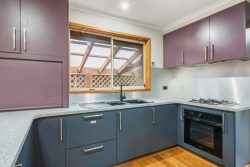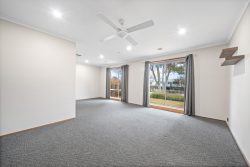1/3 Hiles Pl, Kambah ACT 2902, Australia
Located in a very small cul-de-sac, this brand new family home has an abundance of space for the entire family. Offering a unique, thoughtful, contemporary design ensuring everyone has room to stretch-out in day to day life, all within close proximity to all major amenities, quality educational facilities, sporting ovals plus easy access to public transport.
Architecturally designed & built to the highest standard, this brand-new home located in this peaceful enclave, has been created with live-in owner in mind. Generous open plan living areas, emphasized by high ceilings & large glass windows & sliding doors provide a spacious & relaxed living environment whilst the location places you within easy walking distance to the Kambah IGA and Liquorland.
The living areas downstairs are both functional & stylish, with beautiful, engineered timber flooring. The ground level also contains a designer kitchen boasting Franke appliances, separate laundry & a powder room. These downstairs spaces enjoy a seamless connection to the outdoor entertaining courtyard through large glass sliding doors for year-round enjoyment.
Upstairs offers another three well-sized bedrooms, you will find the main bathroom here and study nook as well, including the high calibre finishes you would expect such as custom vanities, mirrored storage cabinets, semi-frameless shower screens & bath tub. The luxurious main bedroom located downstairs boasts a spacious ensuite bathroom, and large walk-in robe.
The location is, without doubt, the highlight here, being just down the street from all your grocery and liquor desires. The kids will be able to enjoy the outdoors with a myriad of walking and bike trails, the ever-popular Mount Taylor reserve and swimming at Kambah pool during those summer months – will make for wonderful childhood memories for the future. The home has been built with the concept of comfortable family that is extremely stylish, timeless, durable through a functional and contemporary design.
Overall – it’s perfect!
HIGHLIGHTS:
– 172m2 of living area
– Quiet cul-de-sac location
– Two separate living areas downstairs
– Large 40m2 double garage with dual access
– Double glazed windows throughout
– Dual zone ducted reverse cycle heating/cooling
– Engineered timber flooring
– Study nook to upstairs area
– 4 Spacious bedrooms with robes
– Formal main entrance
– Raked ceilings to North facing family room
– Large 38m2 alfresco outdoor area
– Franke appliances incl 900mm induction cooktop
– Large laundry with dual access & linen press
– Water tap plumbed for refrigerator
– Stone kitchen benchtops
– Segregated main bedroom with ensuite bathroom
– Guest powder-room downstairs
– Rinnai instantaneous hot water system
– Quality fixtures/fittings to all bathrooms
– Plush soft furnishings throughout
– Ample off street parking for visitors
– Large rainwater tanks
– Full size laundry with linen press
– Secure side gate access for boat, caravan etc
– Vacant, ready for immediate possession
