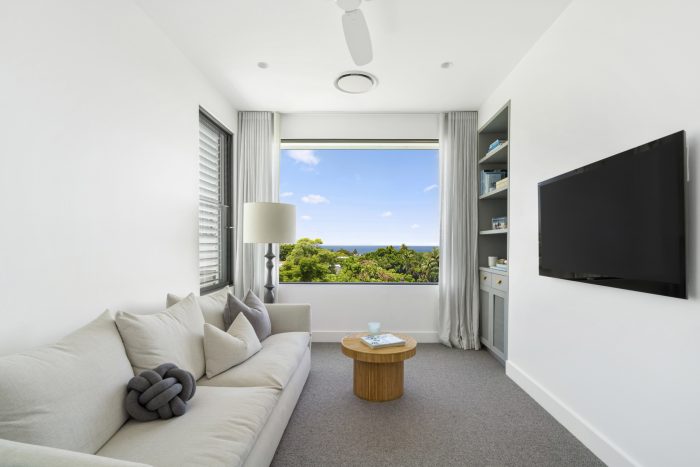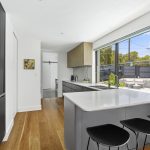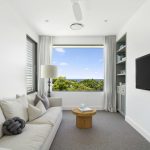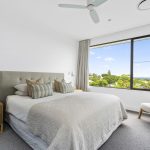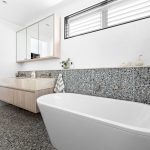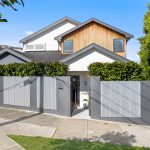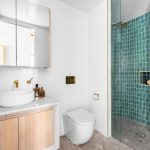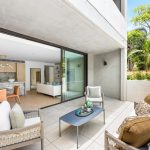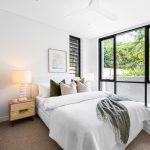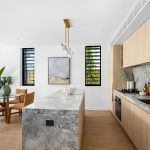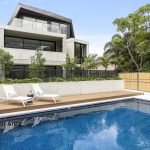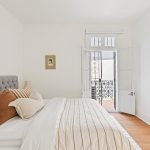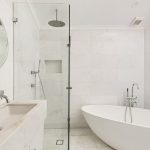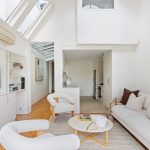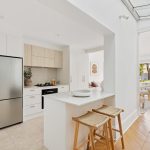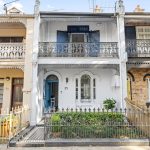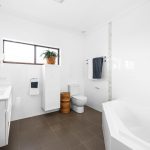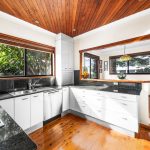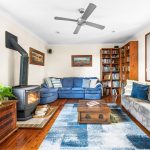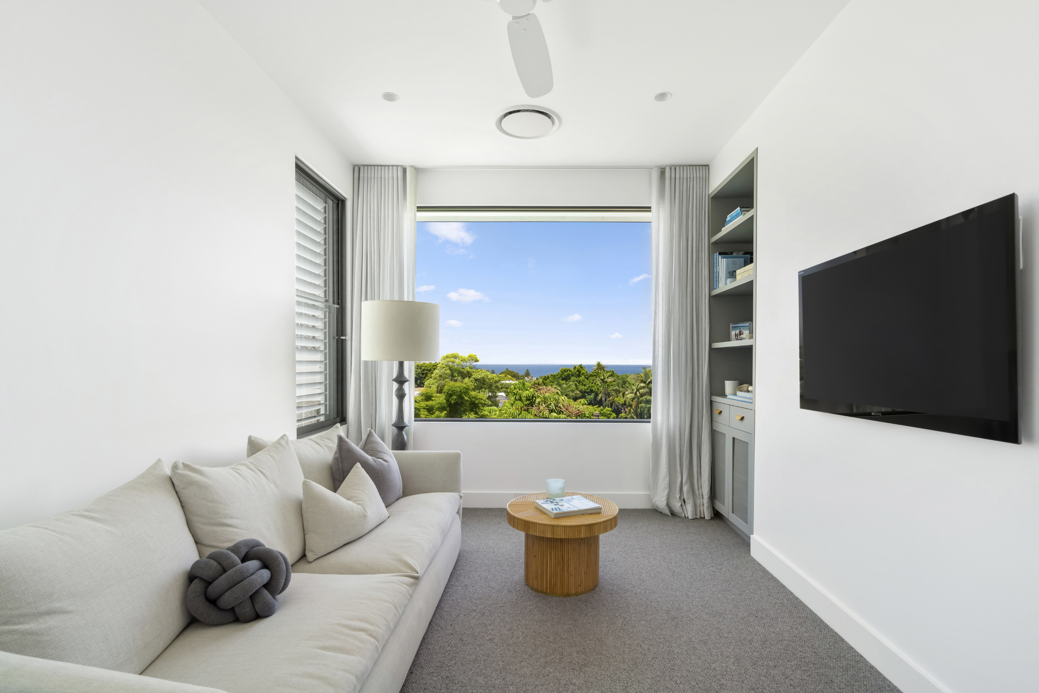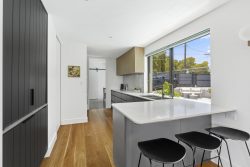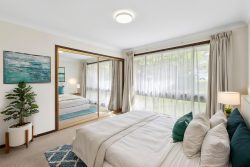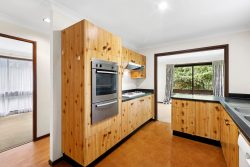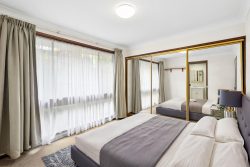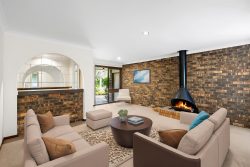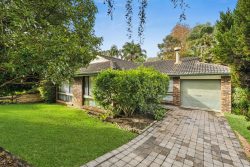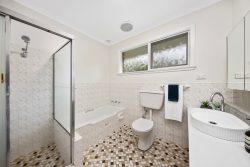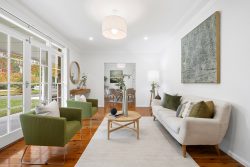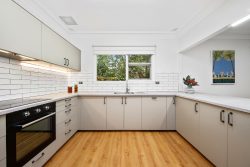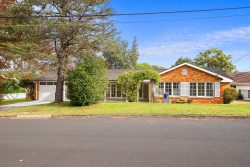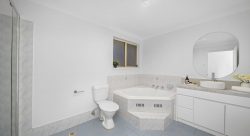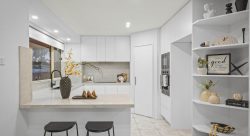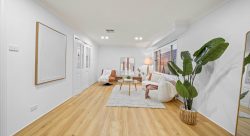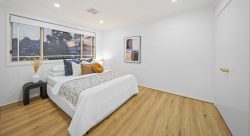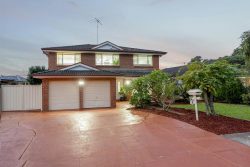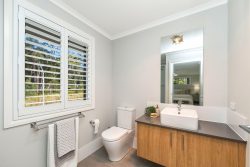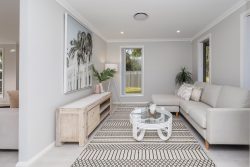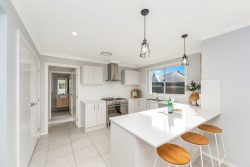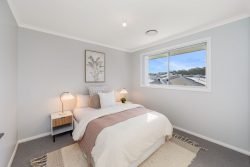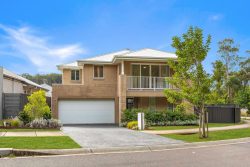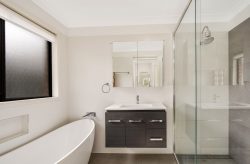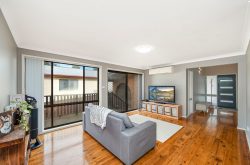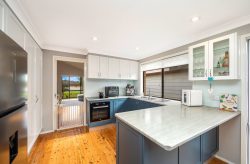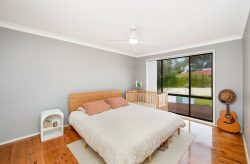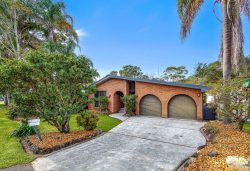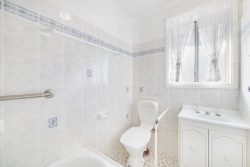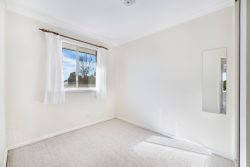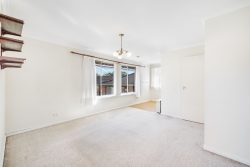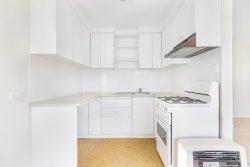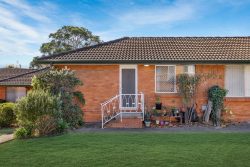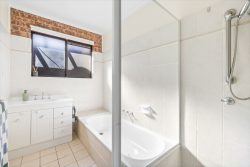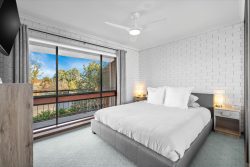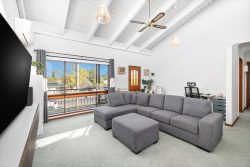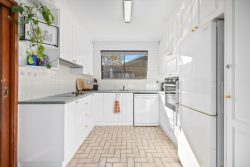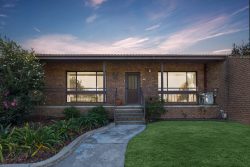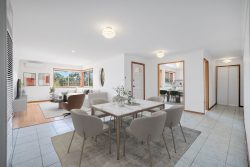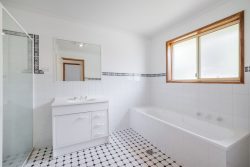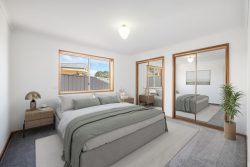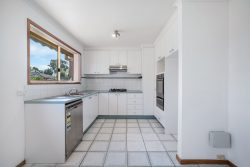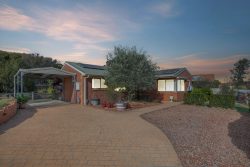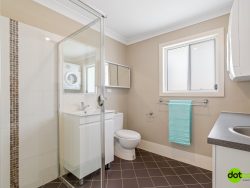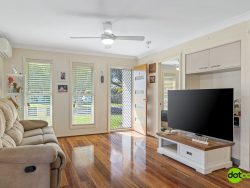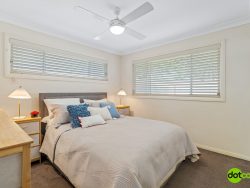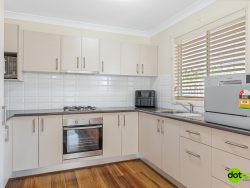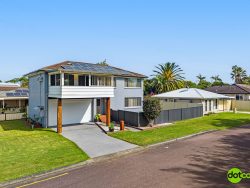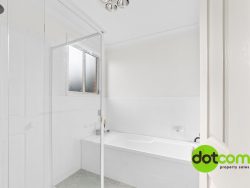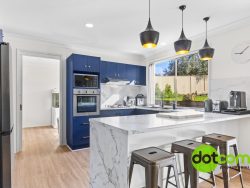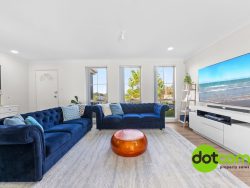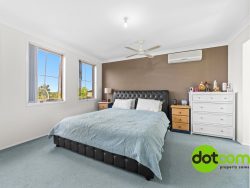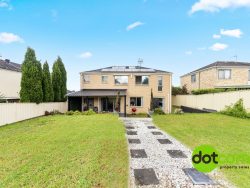1 Baglin St, Bronte NSW 2024, Australia
The creative transformation of this freestanding Bronte home celebrates family life and its beachside setting with views that sweep over Wedding Cake Island and the ocean from a luxurious whole-floor parents’ retreat. One of only a handful of homes in a boutique cul-de-sac fronting Macpherson Park, the three-storey home has been conceived as a resort-style entertainer with an innovative layout offering spaces for families to relax, play, work or seek retreat. Carefully curated interiors designed by celebrated interior designer Kate Bell showcase an inspired use of colour and texture with a playful spirit and upbeat vibe that deliver a soul-soothing haven of calm. An entertainer’s kitchen forms the social heart of the home and opens out to a north-facing pool and sundeck while five bedrooms are conceived as private spaces with a two-bedroom lower level ideal as a teenager’s retreat with its own living space and separate entry. Set on a 440sqm approx in a tightly held enclave, this exceptional property comes with triple parking including internal access to a lock up garage and masses of storage to deliver a home that is not only beautiful but a joy to live in. Hidden from the street behind a landscaped front garden, it’s just 150m to Macpherson Street village and a 700m walk down to Bronte Beach.
– Bespoke interiors and high-end finishes
– 5 double bedrooms with custom built-ins
– 2 with an ensuite, 5th with a Murphy Bed
– Dream parent’s retreat with ocean views
– Dressing room, ensuite and a sitting room
– Blackbutt floorboards, V-groove joinery
– Custom Caesarstone kitchen in Palm Shade
– Euro appliances, Moroccan Zellige tiles
– Pool outlook, cocktail bar with drinks fridge
– Heated saltwater pool and outdoor shower
– External security cameras
– Zip Tap with cold/sparkling
– Huge living room with an Escea fireplace
– Blackbutt deck with an ocean outlook
– Sunlit dining area with a Muuto pendant
– Lower level family room and fitted study
– 3 terrazzo bathrooms, guest powder room
– Ducted air (zoned), large feature windows
– Ensuite with a Bliss Duo Bath by Kaldewei
– Auto gated access to triple secure parking
– LUG with a Spacepark turntable and storage
– Under house + Lined attic storage
– Clovelly Public School catchment area
– 150m to Woolies Metro and Iggy’s Bread
