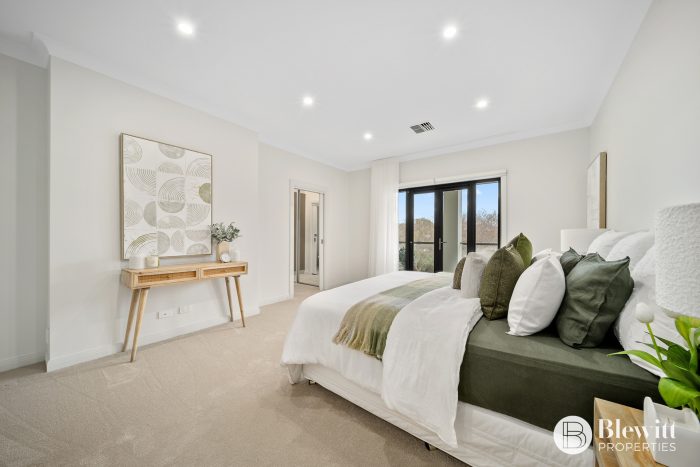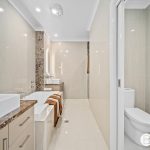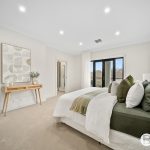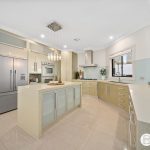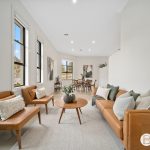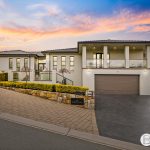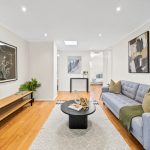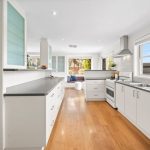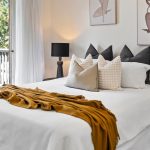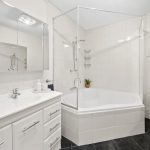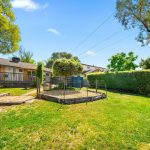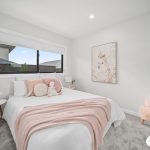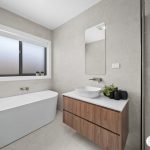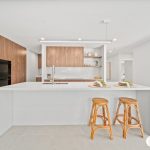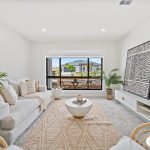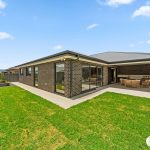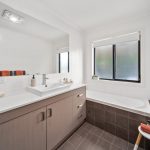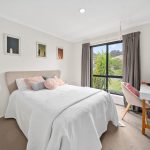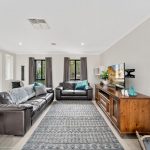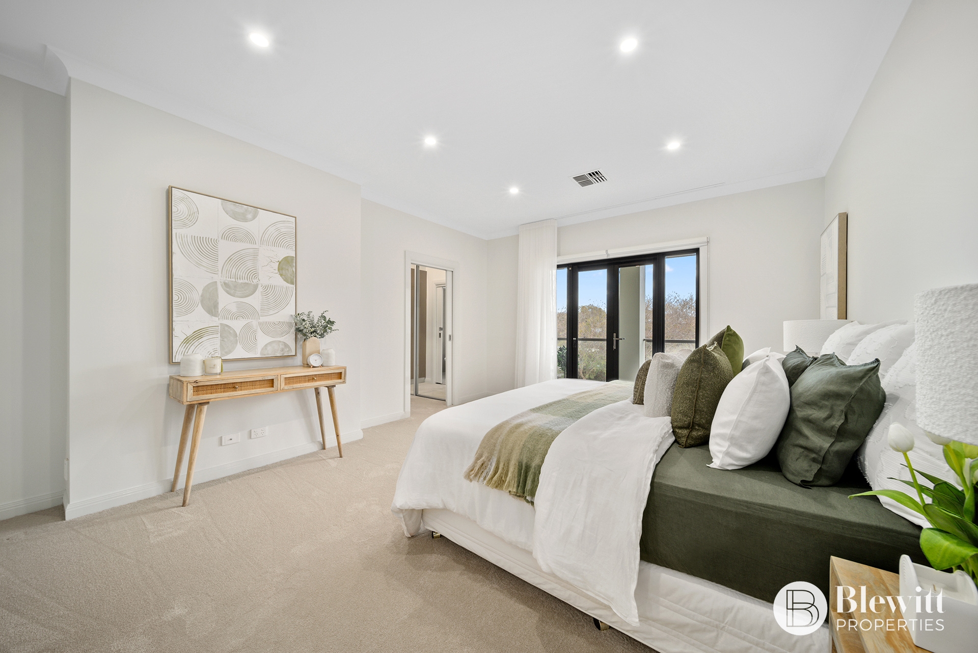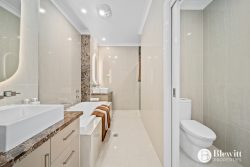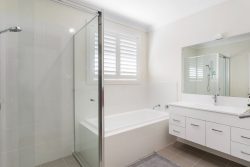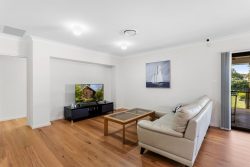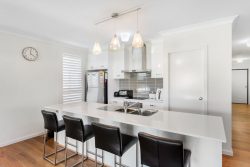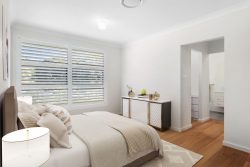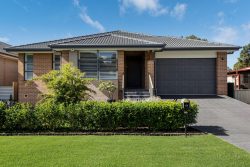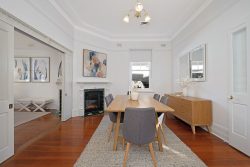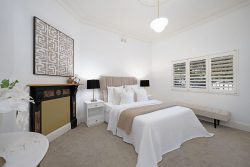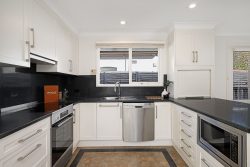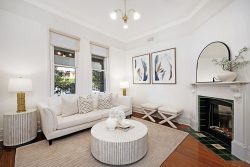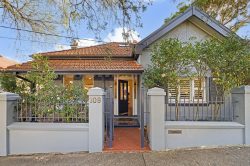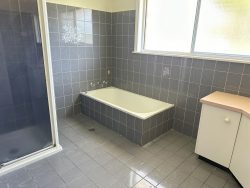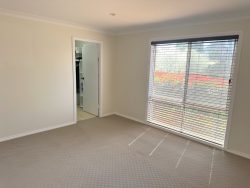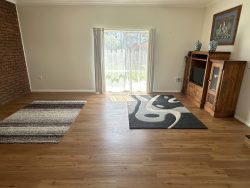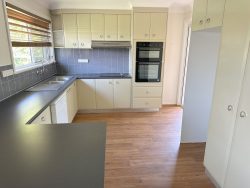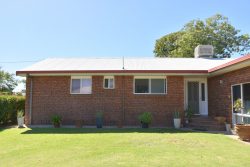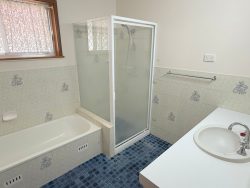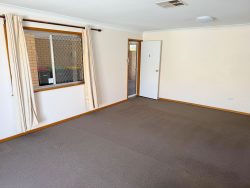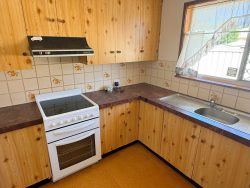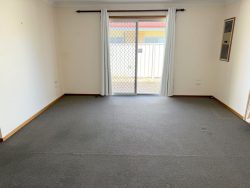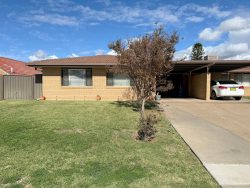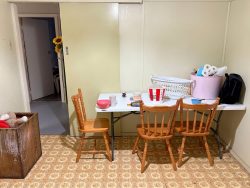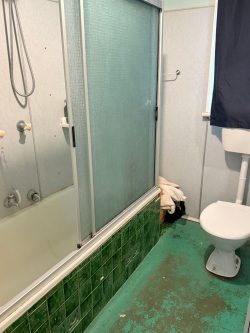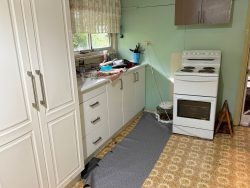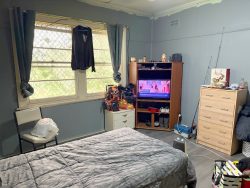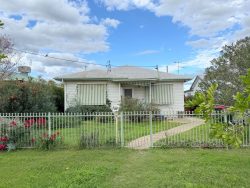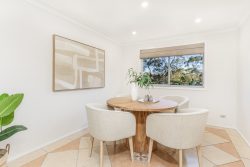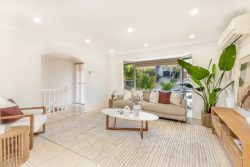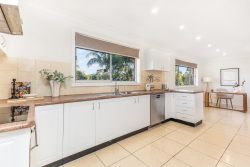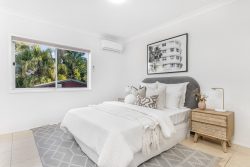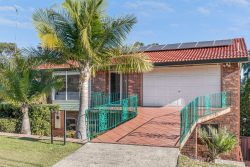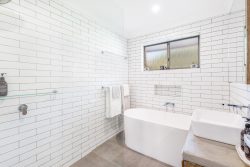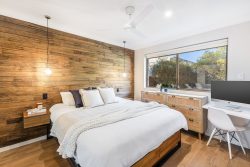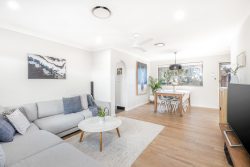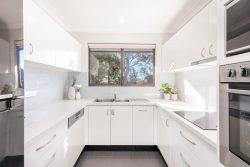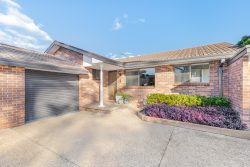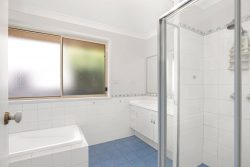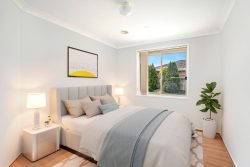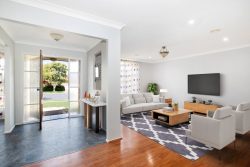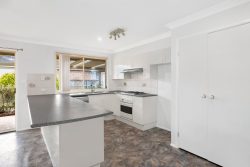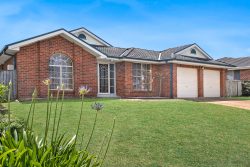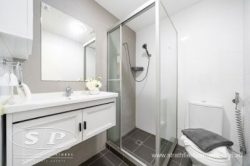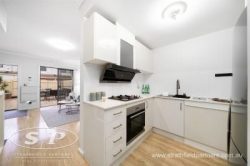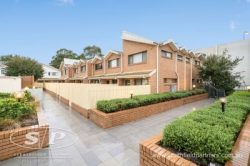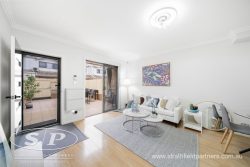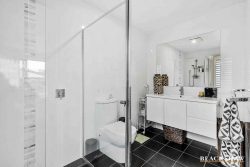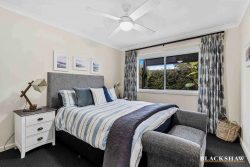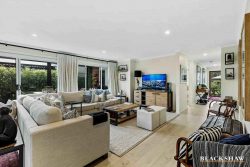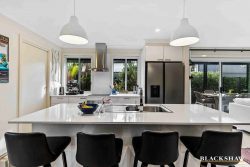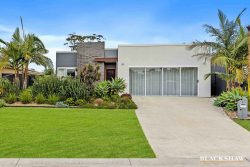1 Barrigan Pl, Jerrabomberra NSW 2619, Australia
Upon entering, a grand foyer sets the tone of this exceptional property that redefines the concept of lavish entertaining. Nested in a quiet cul-de-sac location, this stunning residence is a perfect blend of elegance and functionality.
Located at the front of the home is the formal lounge and dining room which features soaring extra-high ceilings which create a sophisticated atmosphere.
Moving through the split-level design, you’ll find an open plan family room seamlessly merging with a chef’s kitchen that’s sure to inspire your culinary creativity. The kitchen is a haven for food enthusiasts, offering double ovens, expansive bench space including a wrap-around counter and a central island that serves as the heart of social interactions.
A bright and airy second lounge room is nestled behind the kitchen, providing additional space for large gatherings with family and friends.
Through double doors, you’ll discover the large main bedroom, a spacious retreat which featuring a private balcony, a walk-in robe, and a generously sized ensuite. The ensuite boasts a spa, double vanities, and a separate toilet, ensuring your comfort is paramount.
Generously sized and equipped with built-in robes, the remaining bedrooms provide comfort and convenience for all the family.
Venturing downstairs, a rumpus room complete with a kitchenette and powder room offers endless possibilities, whether it’s hosting gatherings or creating a quiet space for relaxation.
The property boasts a spacious double garage, accompanied by an abundance of off-street parking options that cater to both residents and visitors. Adding to the convenience, a second driveway provides access to the rear yard, enhancing the property’s accessibility and utility.
Nestled adjacent to the garage is a generously proportioned storeroom. This versatile space is equipped with convenient amenities, including a sink and water connection.
The outdoor area of this home is a true spectacle, featuring an extravagant wood-fired oven that promises delectable pizzas, roasted delights, and artisanal breads. An outdoor kitchen equipped with a gas cooktop and a generous drinks fridge completes the ensemble for al fresco culinary adventures.
Amidst this outdoor haven lies a level yard, perfect for relaxation and recreation. A charming cubby house provides a space for imaginative play and creativity. Whereas the vegetable garden bed and large garden shed provide practicality to the space. The vegetable garden bed allows for the cultivation of fresh produce right on your property. Meanwhile, the spacious garden shed stands as a functional storage solution for tools, equipment, and outdoor essentials.
As an added bonus this immaculate property features new carpet in all the bedrooms and has been freshly painted both inside and out.
If you’re in search of a residence that merges luxury, comfort, and the art of entertainment, this property is your answer. Don’t miss the chance to call this entertainer’s paradise your own.
Features:
– Grand foyer
– Formal lounge and dining room with extra-high ceilings
– Open plan family room and chef’s kitchen
– Kitchen boasts double ovens, expansive bench space and central island.
– Bright and airy second lounge room
– Main bedroom with private balcony, walk-in robe, and spacious ensuite.
– Generously sized bedrooms with built-in robes
– Rumpus room with kitchenette and powder room downstairs
– Outdoor area features a wood-fired oven and outdoor kitchen
– Level yard with cubby house, garden shed and vegetable garden
– Spacious storeroom with sink and water connection
– Double garage with remote roller door
– Abundant off-street parking, secondary driveway for yard access.
– Immaculate property, new carpets, freshly painted inside and out.
– Nestled in a quiet cul-de-sac
– House 292.50m2
– Garage 55.9
– Pergola/Balcony 46.6m2
– Land 1071m2
