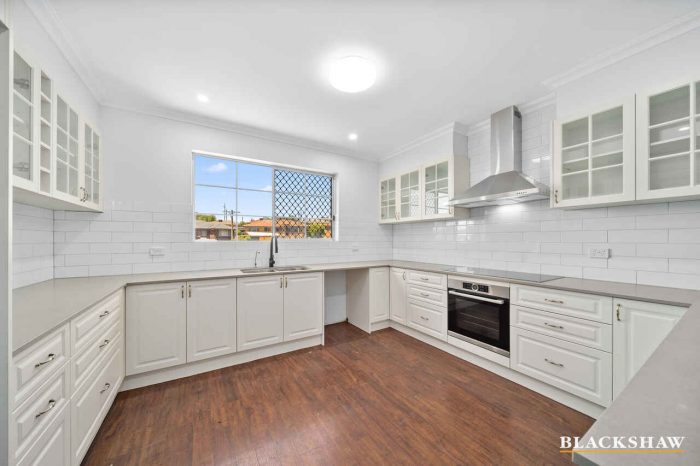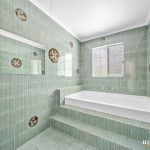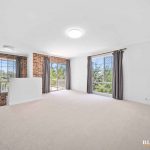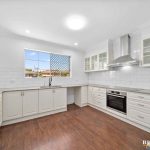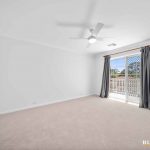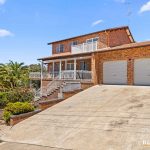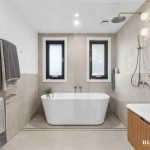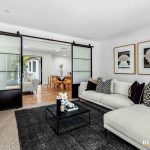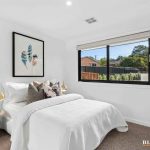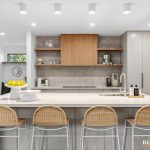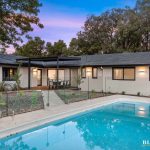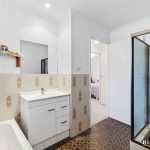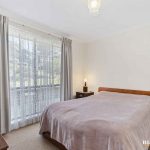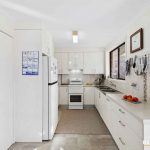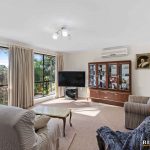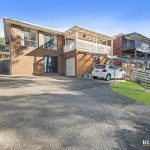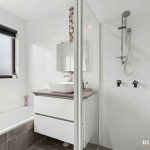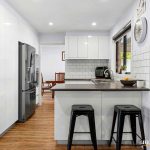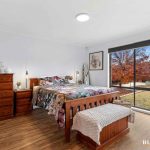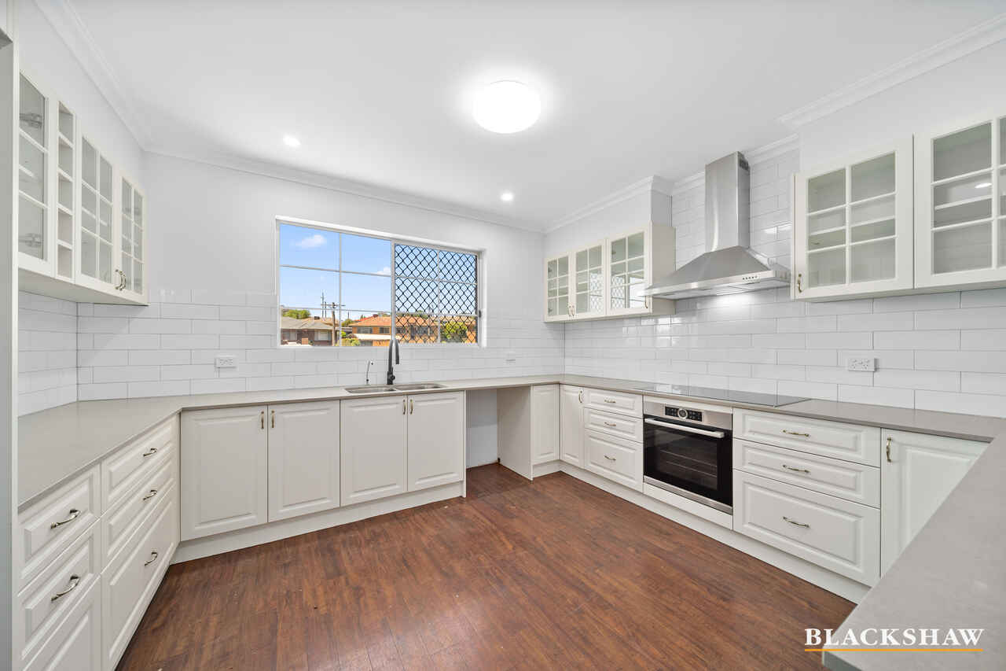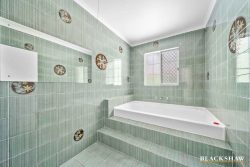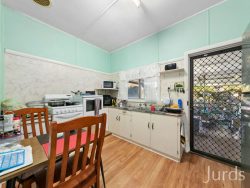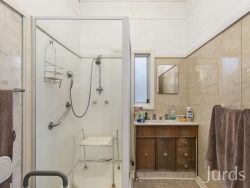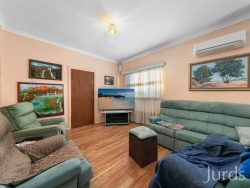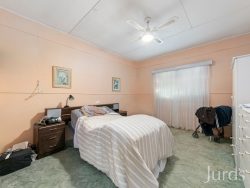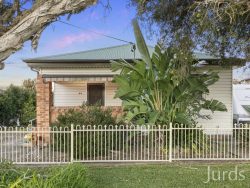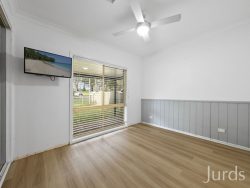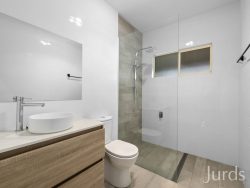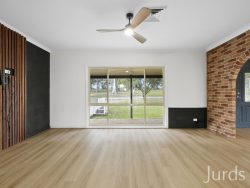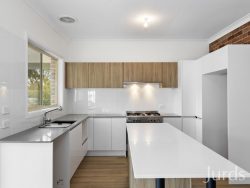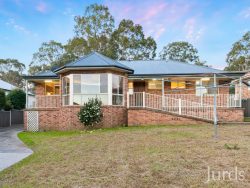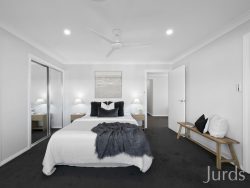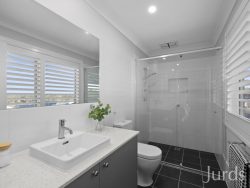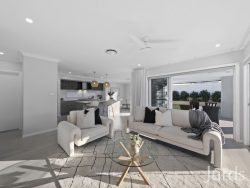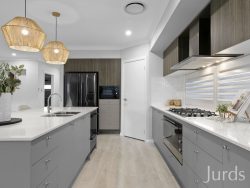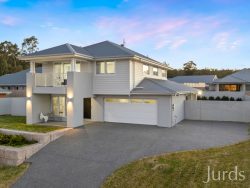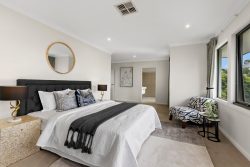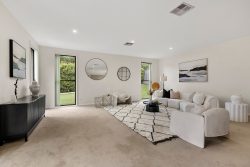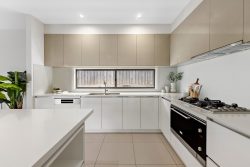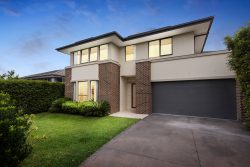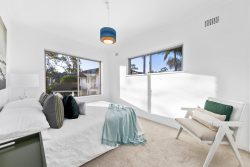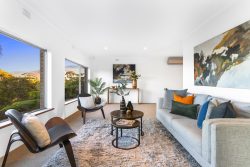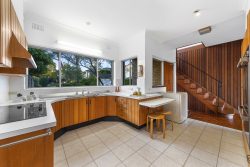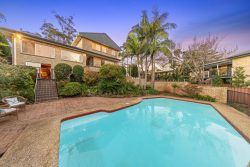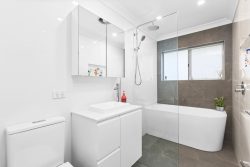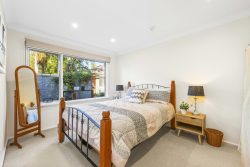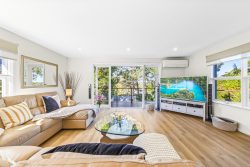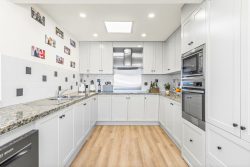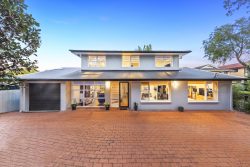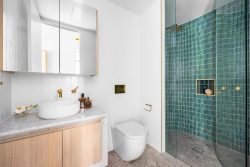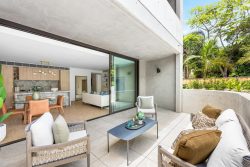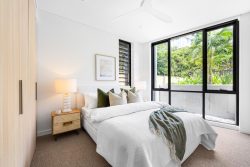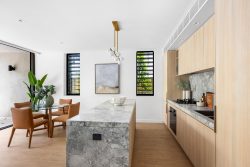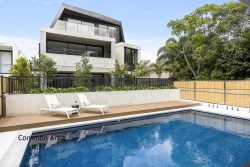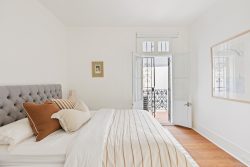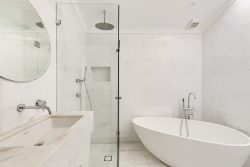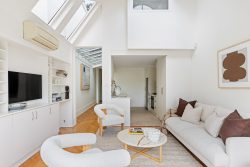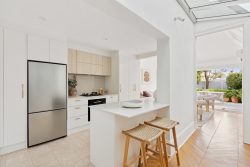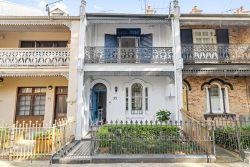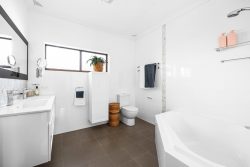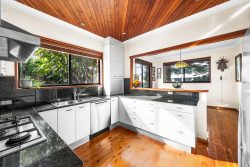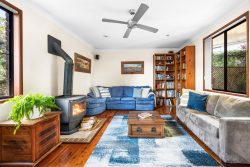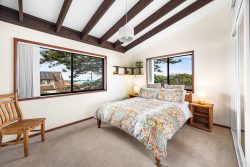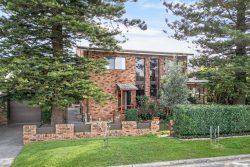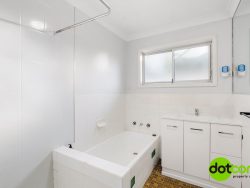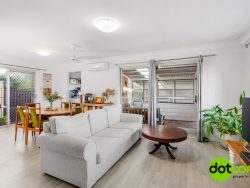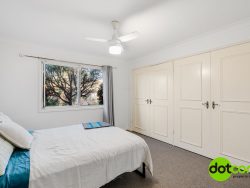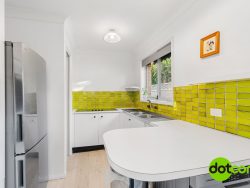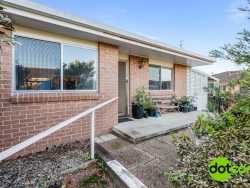1 Crinoline St, Crestwood NSW 2620, Australia
Welcome to the majestic Castle Crinoline, positioned on the high side of the road and located in the sought-after Crestwood neighbourhood, this grand residence is proudly listed with Lou Baldan of Blackshaw Real Estate and offers unparalleled space and luxury.
If you are searching for a home of epic proportions, look no further. Castle Crinoline MKII offers grandeur and space like no other. This massive home boasts expansive interiors, a downstairs rumpus/multipurpose room and more on an established corner block with two magnificent date palms.
Set on a prominent corner block, this impressive home greets you with stunning views from its east-facing position and a spacious covered front verandah, perfect for enjoying the serene surroundings.
Enter through grand double doors into a world of elegance, featuring four generously sized bedrooms, including a master suite with an ensuite and a private tiled balcony.
Did someone say new kitchen? New laundry, new carpets, fresh paint throughout, and much more? The answer to these questions is a resounding YES!
The expansive interiors include an open-plan new kitchen and family/dining room, separate lounge and dining areas, and a built-in bar perfect for entertaining.
A large downstairs rumpus/multipurpose room with a separate entrance, additional shower, and toilet adds even more versatility to this already spacious home and offering approximately 45m2+ of space
With reverse-cycle air-conditioning, fresh paint, and new carpets throughout, Castle Crinoline is move-in ready.
The double lock-up garage with internal access and abundant storage makes this the perfect family home.
Features:
– Magnificent views from an east-facing position
– Extensive covered tiled front verandah/terrace
– Vinyl flooring to foyer, kitchen, dining and family room
– Grand double front doors, security screens on doors and windows
– A new kitchen with Quantum Quartz stone, matte concrete finish, white brick pattern splash back, all soft close draws, built-in bins, 2-stage water filter, pull-out taps on sinks and pantry
– Bosch oven & cooktop
– New Bosh rangehood and new lights throughout the home
– Bedrooms complete with built-in robes to two of the three bedrooms, ceiling fans and new curtains
– 4 generously sized bedrooms, main with ensuite and tiled balcony
– 4 bathrooms, three have been updated
– Large upstairs linen press
– Enjoy your own luxurious home spa bath for those relaxing days ahead
– New laundry with concrete matte finish bench top
– Daikin reverse-cycle air-conditioning to main living areas and bedrooms for year-round comfort
– Open plan kitchen/dining/family room
– Separate lounge and living areas
– Entertain in style with your own custom built-in bar area complete with sink
– Large rumpus/multipurpose room/home office with porch, separate entrance, split system and additional shower and toilet
– Fresh paint and new carpets throughout
– Covered rear pergola with courtyard
– All external handrails and balustrades have been repainted
– Ample storage spaces
– Extensive off-street parking, and second driveway to the rear of the home
– Low-maintenance gardens
– Block: 626m2
– Rates: $3,478 p.a
– ULV: $536,000
– Built in approximately 1982
– Rental potential: $750-$800 per week
– Floor plan with room dimensions available upon request
The double lock-up garage with internal access and abundant storage completes this perfect family home. Don’t miss the chance to make this luxurious space yours!
Contact us today to arrange a viewing.
What does 1 Crinoline Street, Crestwood NSW 2620 have to offer?
– A prime location: enjoy the peaceful ambience of Crestwood while being minutes away from essential amenities
– Spacious interiors: generous living spaces provide ample room for relaxation and entertainment
– A practical new kitchen: joins the dining area that leads to the rear terrace
– Sun-drenched rooms: bask in natural light that floods through large windows, creating an inviting atmosphere
– Outdoor areas: low maintenance front and rear garden
– Double garage: secure parking for your vehicles with additional storage space
– Proximity to schools: top-rated schools nearby for families with children
– Retail & dining: explore a variety of shops and restaurants just moments away
– Recreational facilities: parks and recreational areas within walking distance for outdoor enthusiasts
– Move-in ready: simply unpack and start living the lifestyle you’ve dreamed of
The property is sited on a 626m² block and offers easy access to Queanbeyan CBD (approx. 2 km) and Canberra’s arterial roads (approx. 12 km to Canberra CBD).
Convenience is key, with Queanbeyan West Public School (approx. 0.7 km), Queanbeyan High School (approx. 0.6 km), and Queanbeyan District Hospital (approx. 1.8 km) all nearby. This home seamlessly blends charm, functionality, and an unbeatable location.
Don’t miss this rare opportunity to secure a timeless family home in a prime location.
