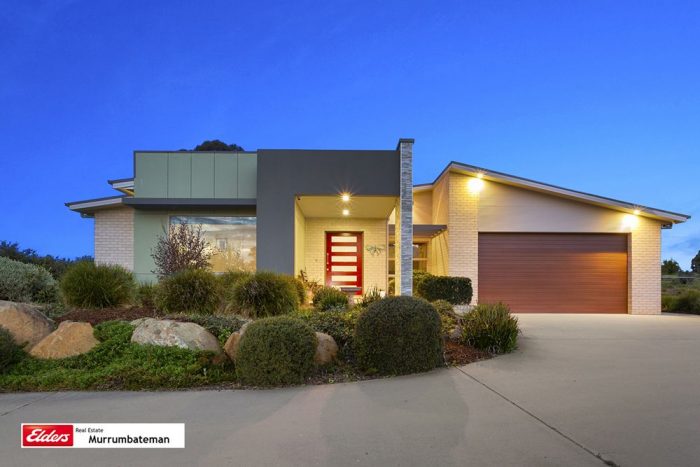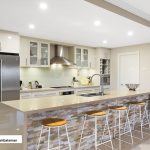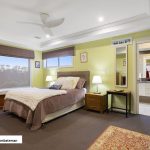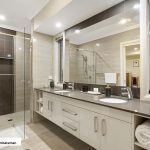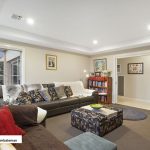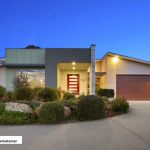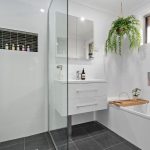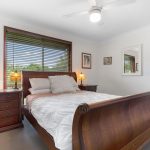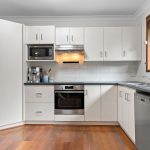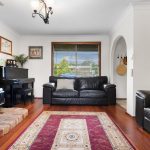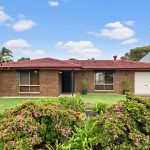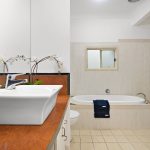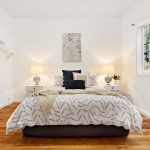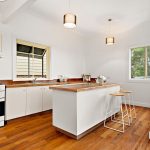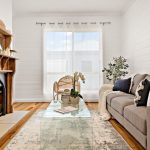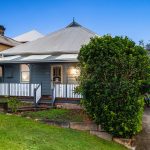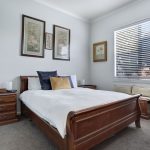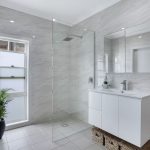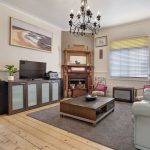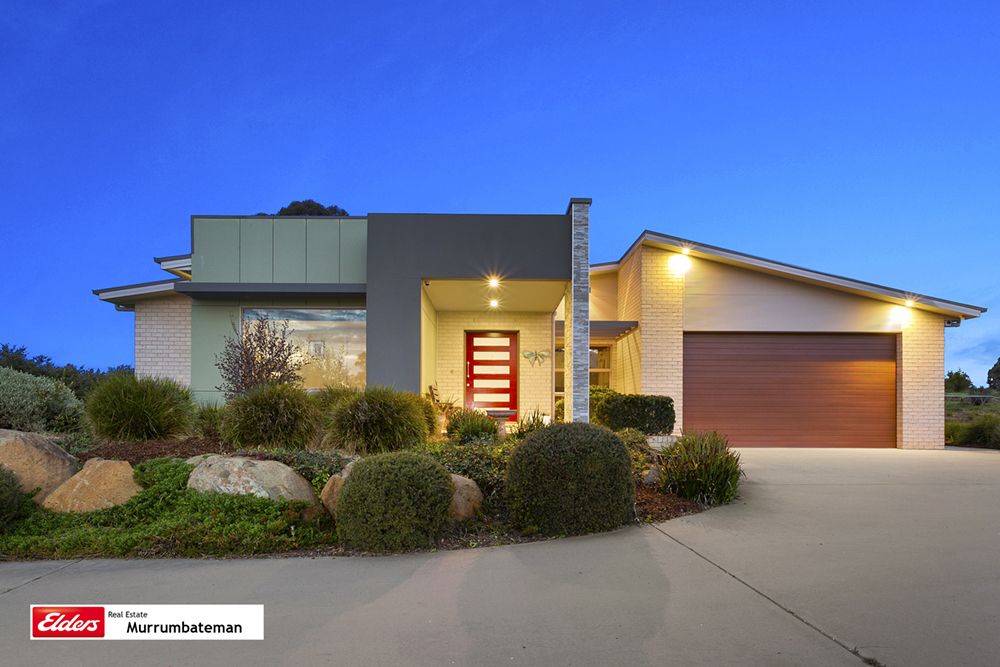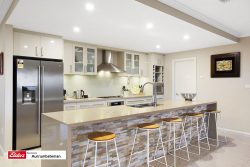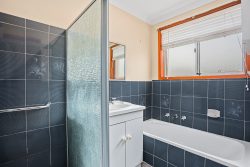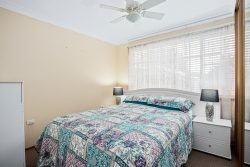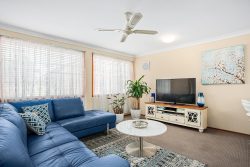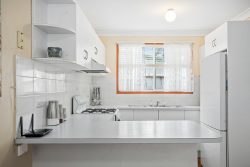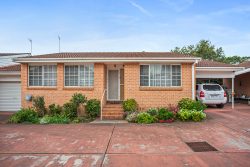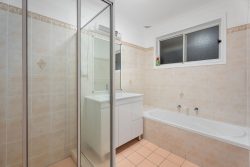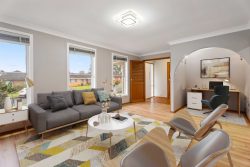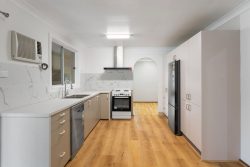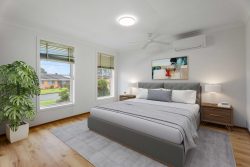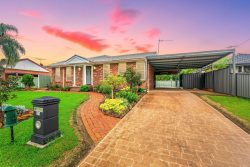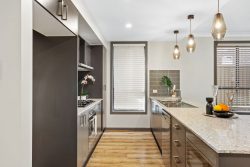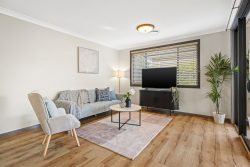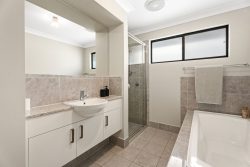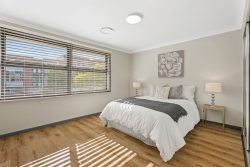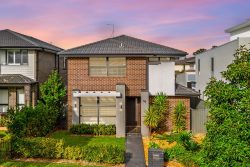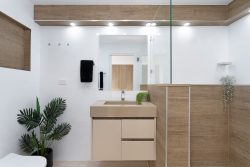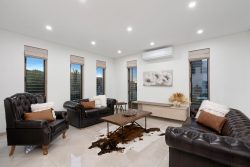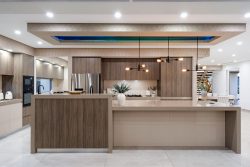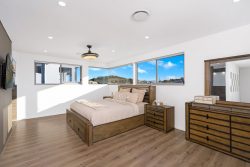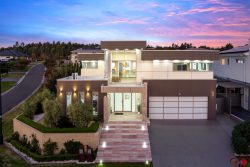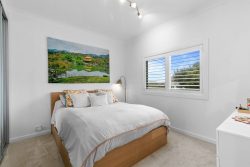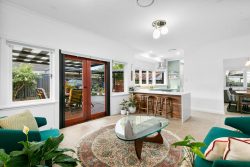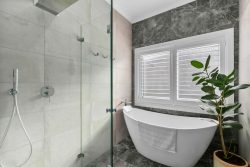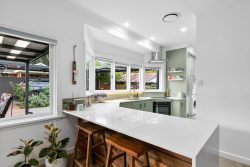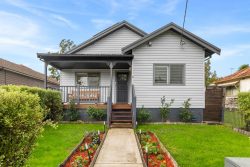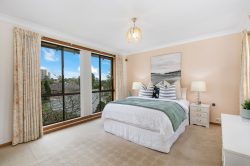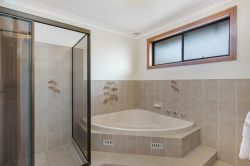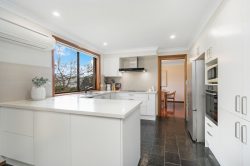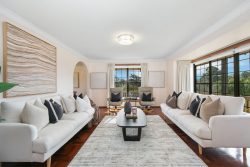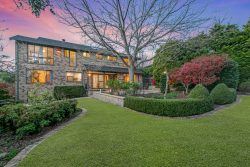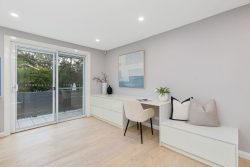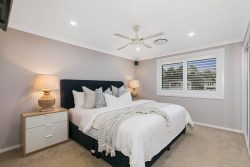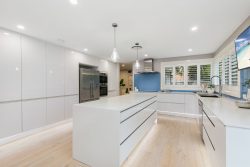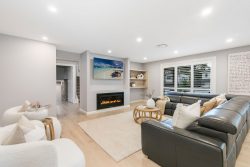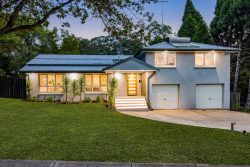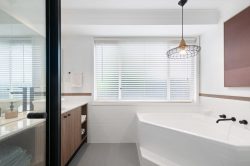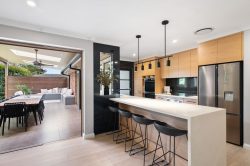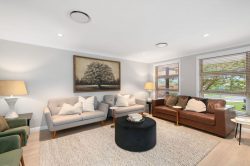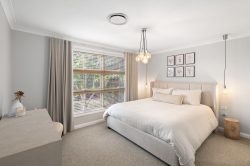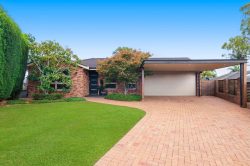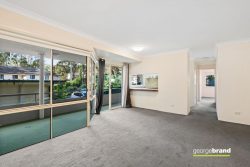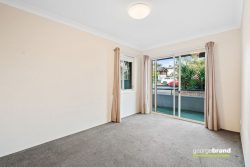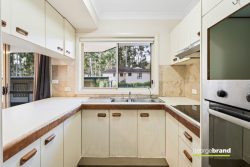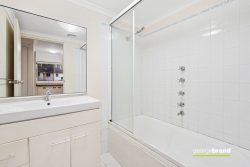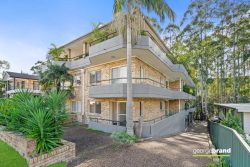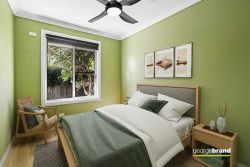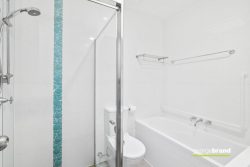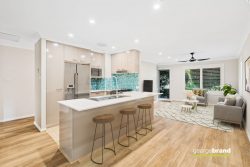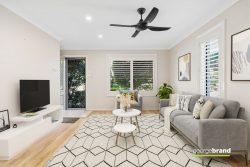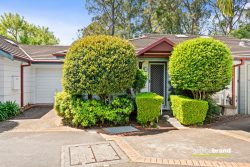1 Cunningham Cl, Murrumbateman NSW 2582, Australia
Equipped with a cavalcade of features, Miavale is exemplary example of brilliant planning & complete quality.
Originally sold to the current owners as a brand new display home, the builders ensured they provided the public with an exceptional representative product. It’s a property of panache-design, precise construction & crafted finishes.
Located in the prestigious Jiparu Estate, a mere 20 minute drive from Canberra’s northern areas, Miavale has a thoroughly modern pulse underpinning its practical family layout.
With over 361m2 under roof & a flexible 4-5 bedroom configuration Miavale is a fabulous light filled family home with open plan living areas, a fully segregated master bedroom suite, home media/theatre room & many sublime touches that include stylish coffered ceilings.
The homes central living area spills out to no less than 2 covered alfresco areas & the state-of-the-art kitchen comes pre-packed with stone bench tops, soft-close cabinetry, great inclusions, & other brilliant features. This family-magnetic living area also has a fabulous dining space with views over the property & a family room with its own toe warming solid fuel combustion heater.
Some of the very practical family aspects of the home include a separate home office & 3 separate toilets, including 1 in the laundry room. Also, as the current study room has a walk-in storage closet or robe it can be used as the 5th bedroom. Located opposite the master bedroom suite this room would provide a young family with an ideal young child’s nursery room.
Miavale also has a brilliant 18m x 12m shed that helps provide the as-is total of 4-5 enclosed car parking spaces.
Currently divided into 2 sections for lifestyle & garaging, it can easily be adapted for more parking if needed. If you scroll down to the Technical Specification you’ll be able to appreciate the additional features the shed provides you with including the network cabling, lighting control, 3 phase power connection & solar power set-up; yes a very impressive man or girl cave folks!
The property’s 3.06ac block has plenty of space & the house gardens cleverly incorporated many original large granite boulders into the professionally tiered garden design.
Essentially, this is a brilliant & expressive executive family property. The adept use of magical geometry & materials delivers a very impressive message!
Property Technical Specifications
*Residence: built 2009/10, 8.2m2 of covered arrival portico, 276.1m2 of residential living area, 21.7m2 of covered alfresco area, 55.3m2 of attached garage area, total area under roof: 361.3m2/38.85sq
*Residential features:
– 9m2 covered entrance portico with 1.2m wide front door, opening into a light-filled entry foyer
4-5 bedrooms:
– segregated master suite with ornate coffered ceilings, an ensuite with separate toilet, double showe…
