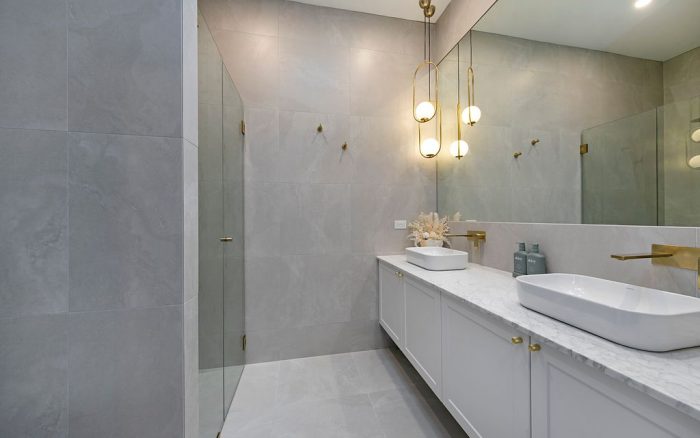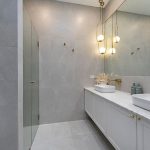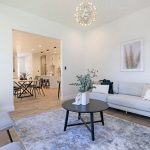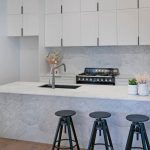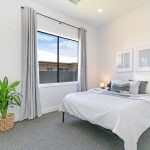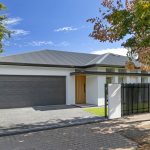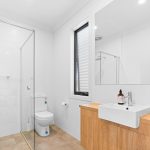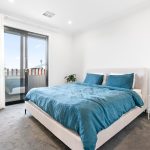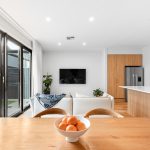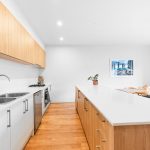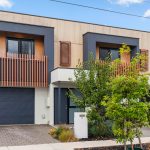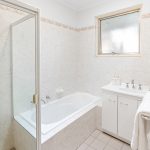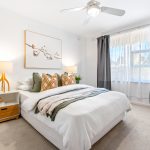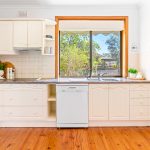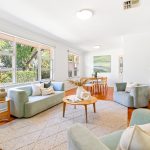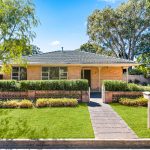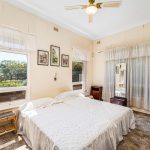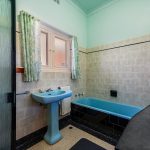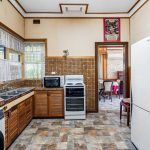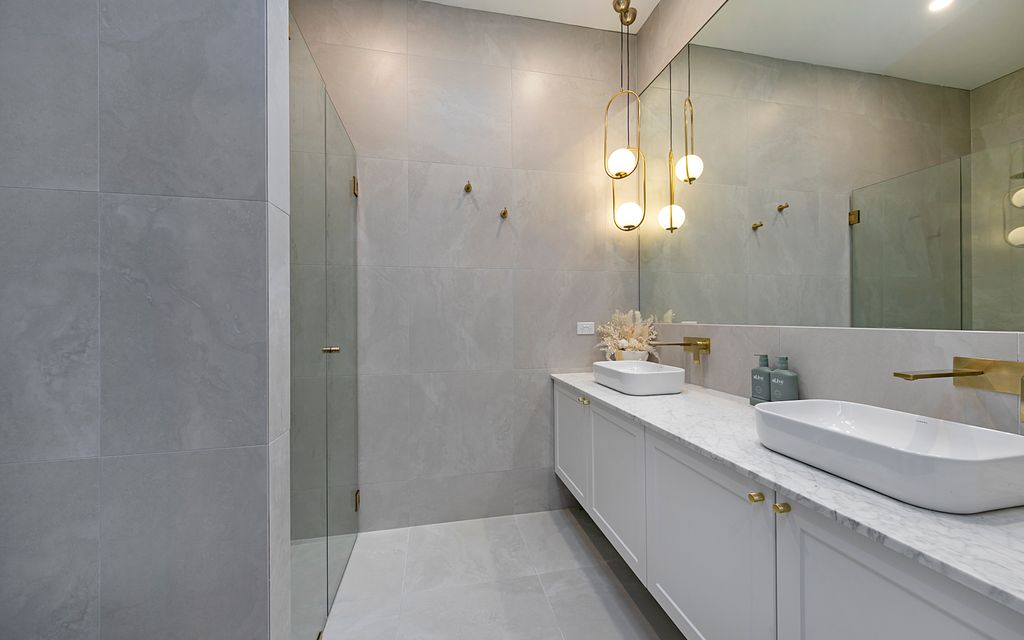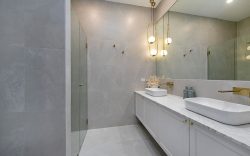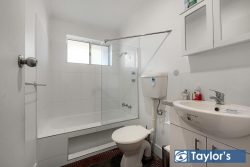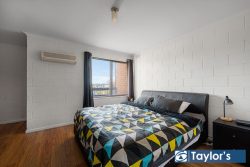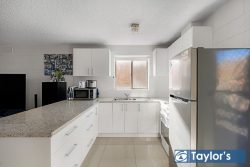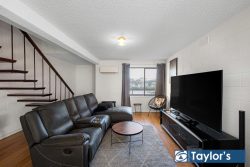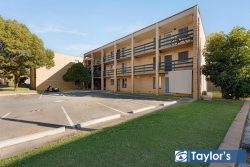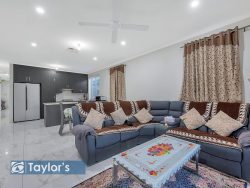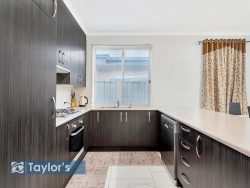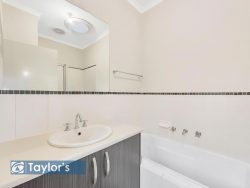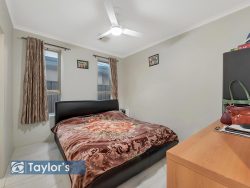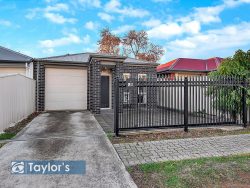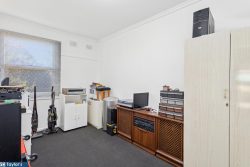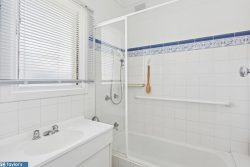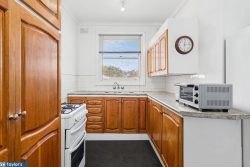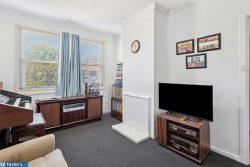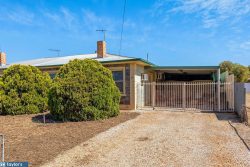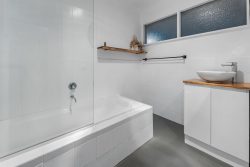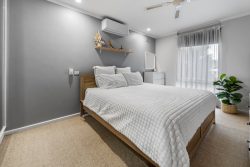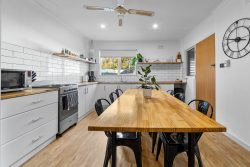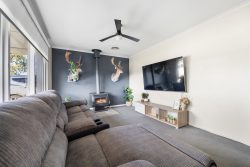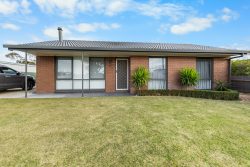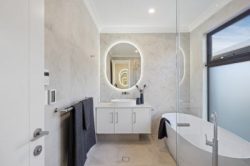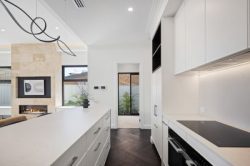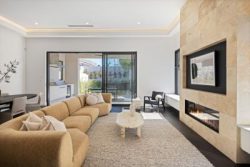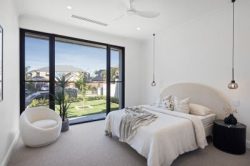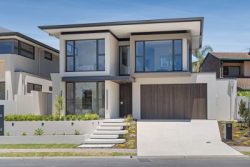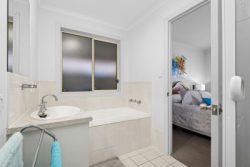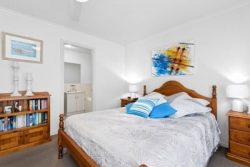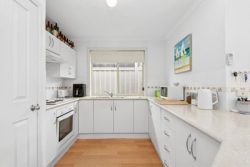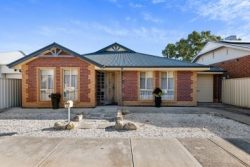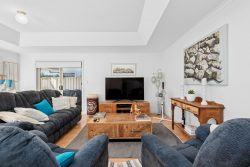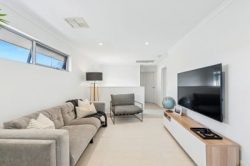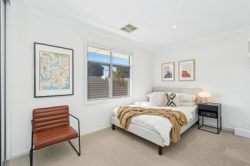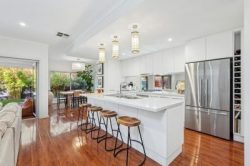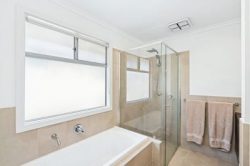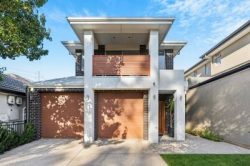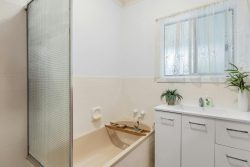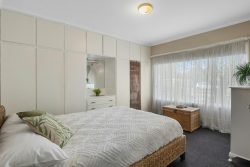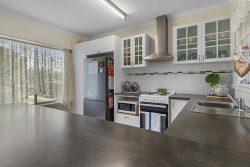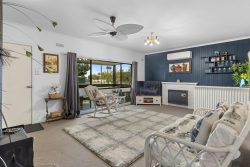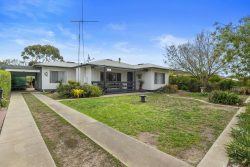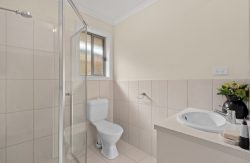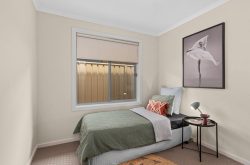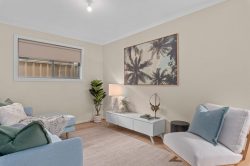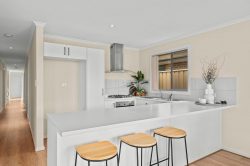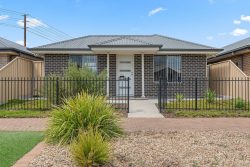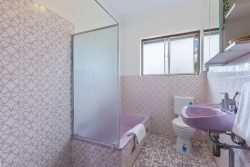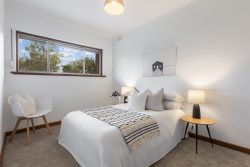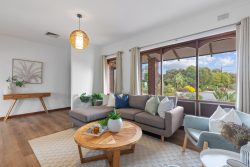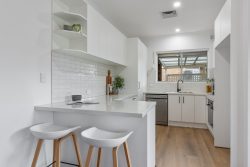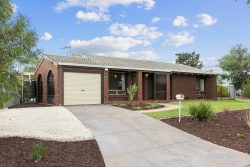1 Hope St, Daw Park SA 5041, Australia
Hot off the press, this exceptional, recently completed, custom-built home, boasting four bedrooms, (two separate living spaces), double garage and wonderful alfresco entertaining area with every luxury including stone topped outdoor kitchen and smart home facilities; is ready for you to move in and enjoy.
With around 250m2² of living on a 475m² allotment it’s the perfect size with fabulous low maintenance lock up and leave options, whilst still giving you such a sense of space for indoor and out entertaining.
Featuring all the additions we love such as high ceilings, oversized doors, engineered oak timber floors, stone tops, ducted reverse cycle air as well as stunning gas log fire, gas cooking and underfloor heating, there is no waiting two years for your new build with unknown extra costs; it’s all done and ready to go.
From the stunning street presence with landscaped gardens, floor to ceiling windows, electric gate, and exposed arrogate driveway leading to the double garage, to the Velux skylight in the ensuite and open plan kitchen, lounge and dining flowing seamlessly out to the alfresco, your new home has everything you’d be hoping for and more.
The master bedroom is a great size with those lovely large windows, as well as walk through robe and stunning ensuite. The ensuite offers floor to ceiling tiles, wall hung vanity with marble benchtop, double sinks, and underfloor heating and Velux sky light flooding the room with natural light.
The gorgeous entertainer’s kitchen boasts huge island bench with matt black double sink, marble tops and splashback, Smeg 5 burner gas cooktop and dishwasher, as well as fabulous walk-in pantry.
The kitchen has become the heart of our homes where we congregate, cooking together, enjoying coffee and tea, or simply relaxing around the island bench doing homework, watching footy or planning the next holiday. This home is no exception with the family and dining room being a part of this beautiful space where no doubt there will be many memories created.
We’re so often told if only this place or that place had a second living space, our buyers would be onto it, well this one’s got just what you’re looking for. A second separate lounge is close by with ample space and views over the backyard.
The alfresco flows seamlessly from the dining/kitchen and is fully equipped for your next event with outdoor kitchen including stone top, sink with hot and cold water, wine fridge, gas BBQ and built-in bench seats. With lawn on either side, there’s plenty of opportunity to add your own design and garden oasis to this great outdoor space. We’re imagining veggie gardens, maybe a fire pit with some paths and natives, or potentially a spa and sauna which have taken centre stage over these last couple of years. It really is up to you.
Three additional bedrooms, a large walk-through laundry and a beautiful three way bathroom complete what is the perfect home whether you’re downsizing, looking for something a little more low maintenance and lifestyle friendly, or that up market investment with excellent depreciation value over the next five years.
Additional things we love:
Underfloor heating in all bathrooms and laundry
Rainwater tank plumbed to toilet
Google and wi-fi smart home
MGM custom built home
Unley High School Zone
Walking distance to shops, café’s, public transport, and local Primary School
10-15 minutes to CBD, Flinders Uni, and Hospital
10-15 minutes to Adelaide Uni, Hospital and Adelaide Airport
10-15 minutes to Glenelg Beach and Adelaide Hills wine region
