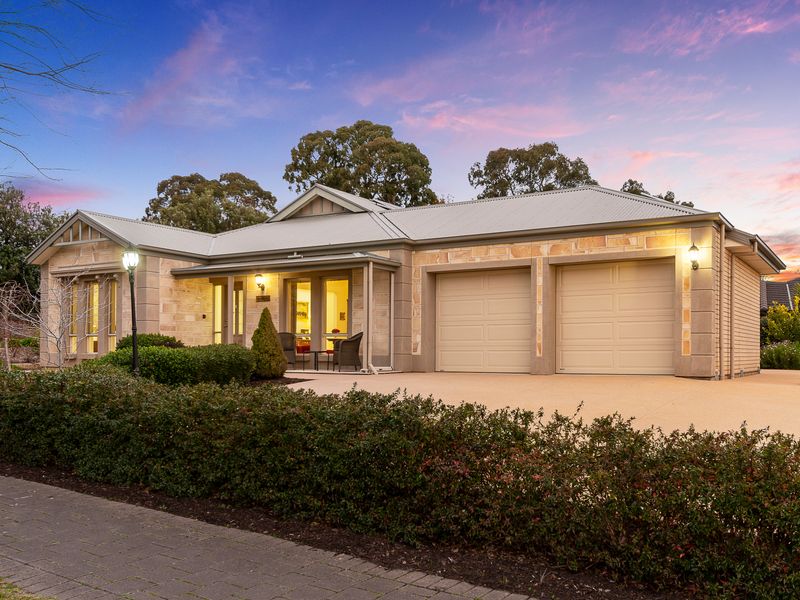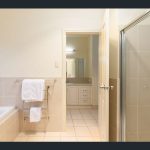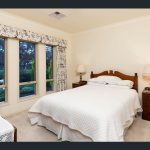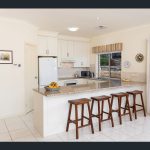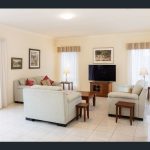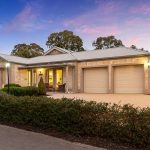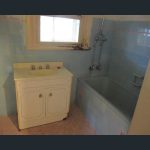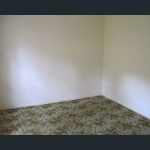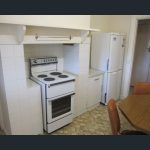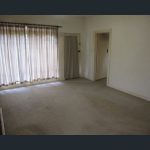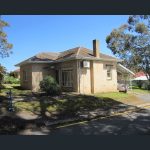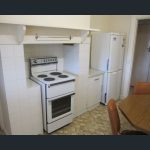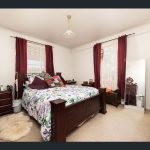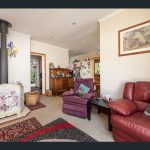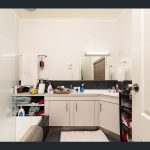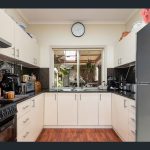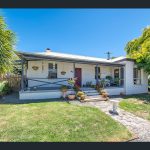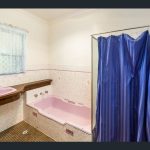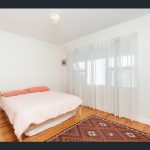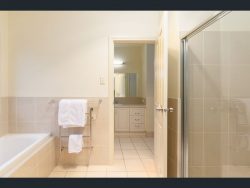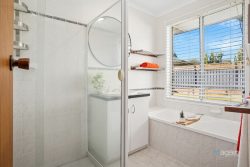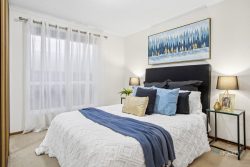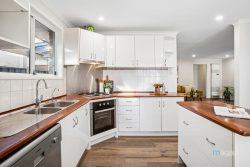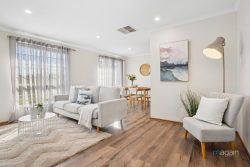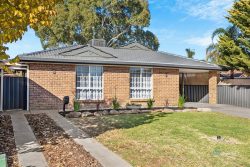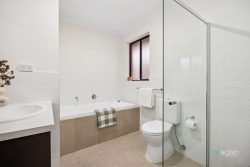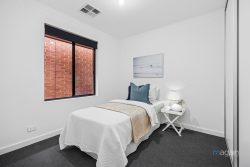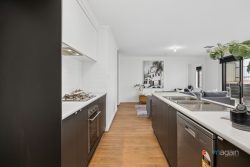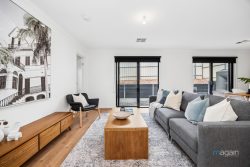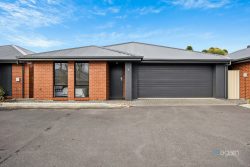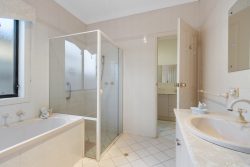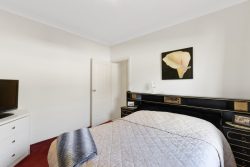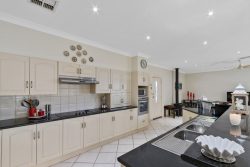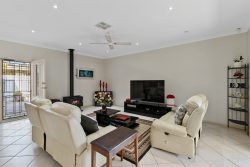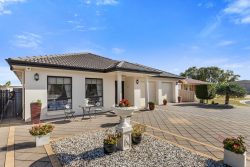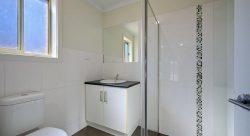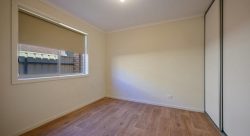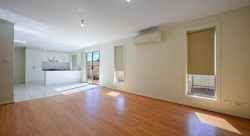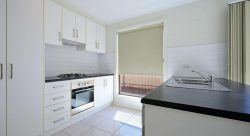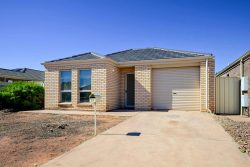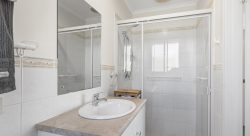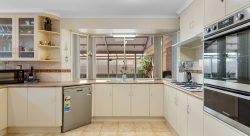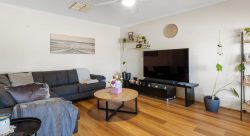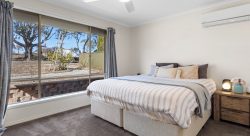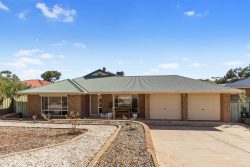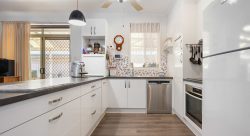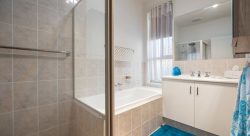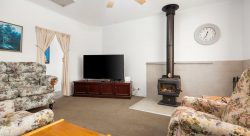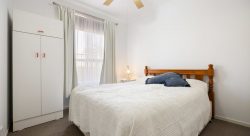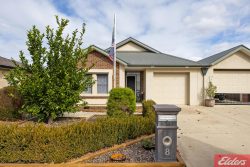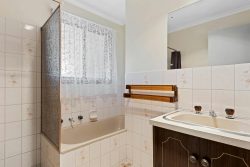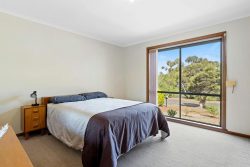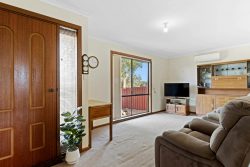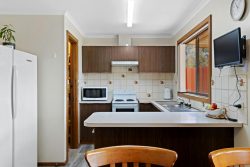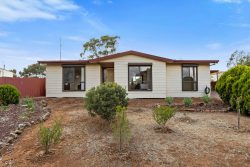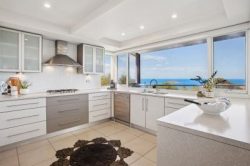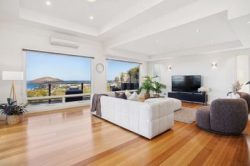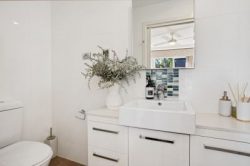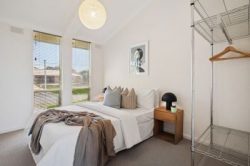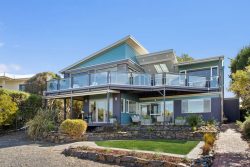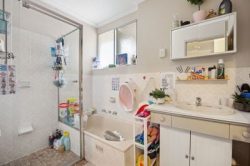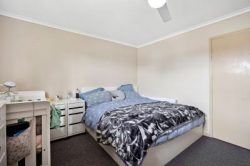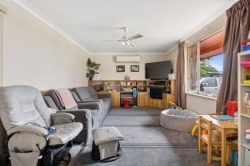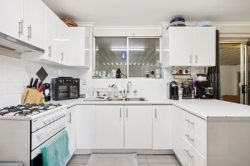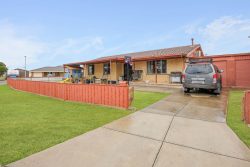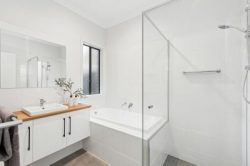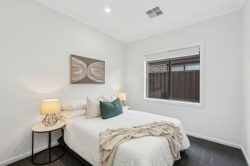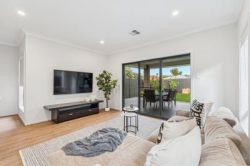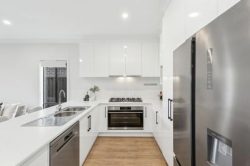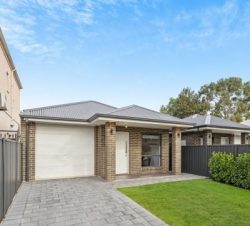1 Hurling Dr, Mount Barker SA 5251, Australia
A home to meet your every expectation and aspiration.
Dress circle living doesn’t get much better than this high quality, six year-old Fairmont home enjoying an elevated position at the gateway to Bluestone.
Sandstone fronted and tastefully decorated in neutral tones, Winterbourne is impeccably presented with nothing left to do. This is a house not only to aspire to, but to make your own now… a place where formal and informal family living are fully catered for, all in a beautiful and much admired garden setting.
Three generously sized bedrooms, study (or fourth bedroom), a master suite with formal sitting room (which can be closed off from family areas), separate dining room and light-filled kitchen and family room, all combine to create a home of space and grace, of quiet elegance and style. High corniced ceilings (vaulted in the tiled entry hall), tasteful leadlight panels, quality light fittings, window treatments and carpets, add to that subtle sense of luxury.
The heart of the home is the open plan kitchen and living area. The kitchen has extensive bench and food preparation space, with a breakfast bar that would fit the whole family. A large pantry cupboard, double sink, generous storage and Miele dishwasher make this a place to enjoy cooking.
The kitchen/living/family room is wonderfully lit by garden views on two sides and glass-door access to the entertaining courtyard on another. Adjoining is the formal dining room overlooking the outdoor entertaining area. White tiled floors add to the soft brightness of this family hub of the home and provide a practical finish for easy housework.
The master bedroom is commodious and takes in lovely views of the garden. A dressing room and en-suite bathroom with double vanity are accessed through a single door, giving absolute privacy. Across the entry lobby is a formal sitting room and, with double doors midway down the hall, this and the master suite create the ideal retreat from family hubbub for mum and dad.
Bedrooms 2 and 3 are well sized and both have built-in robes and garden views. Bedroom 2 has direct access to the 2-way family bathroom with bath, separate shower, heated towel rail, vestibule vanity and separate w/c. Offering a possible fourth bedroom is the large study, which has direct access from the double garage (with remotely operated panel lift doors making the trip from shops to home completely under cover!).
The laundry has generous linen and general storage and direct outdoor access.
Creating year-round comfort is fully ducted, reverse cycle air-conditioning, made more efficient by a 3KW solar PV installation. The home has mains water, gas and NBN connections.
But what sets this beautiful family home apart from its neighbours is its well-established and very enchanting garden. Thoughtfully designed beds and plantings surround the house and complement it to perfection – roses, pencil pines, salvia, hebes, lilac, ajugas, diosma, verbena, iris and ornamental trees are a true delight and give the property a unique appeal.
The sandstone-coloured forecourt, which sweeps from front gate to the double garage is another attractive visual feature, with plenty of room for boat or caravan parking. Garden shed, fruit trees, rainwater tank and raised vegetable bed complete the outdoor improvements.
Winterbourne at One Hurling Drive enjoys immediate access to a reserve opposite (ideal for walking the dog), is on the bus route to schools and is only minutes from the medical services and shops on Wellington Road.
For a growing family or a couple who seek comfort, space and style in a home, this is the property you should rush to see.
Features
Built 2014
6yo high quality Fairmont home
Sandstone finish to front and side
High ceilings
4 bedrooms or 3 plus study
Master suite with dressing room and bathroom (double vanity)
Beds 2 and 3 with built-in robes
2-way access family bathroom with bath, separate shower, vestibule vanity and separate WC
Formal sitting room at front of house
Direct access to home from garage
Kitchen and meals/family room with garden views and access to outdoor entertaining courtyard
Kitchen with pantry, great bench-space and storage, electric hob/oven/rangehood, Miele d/w and whole-family breakfast bar
Separate formal dining
Laundry with linen and general storage and outdoor access
Quality light fittings and tile and carpet floor finishes throughout
Neutral window treatments
Ducted r/c A/C throughout
3kw solar PV
Mains water, gas, sewage
NBN connected
Security system and deadlocks to all doors and windows
Established ornamental and flower gardens
R/w tank, garden shed
Double garage with remote roller doors
Adjoining reserve and eas…
