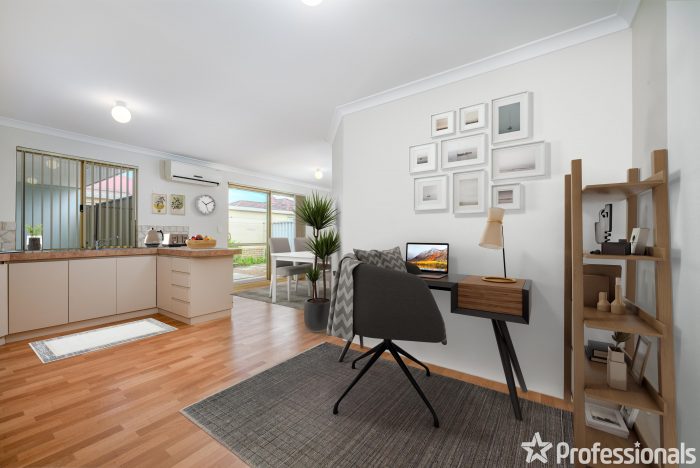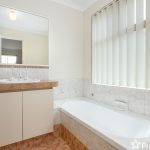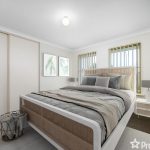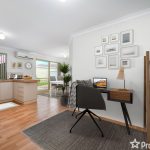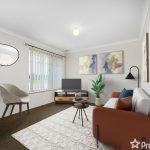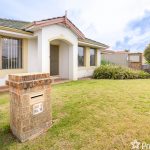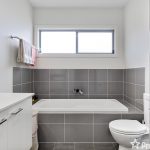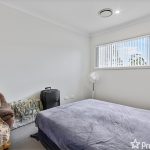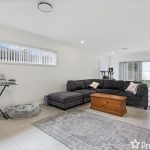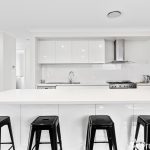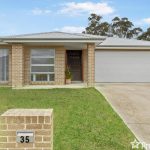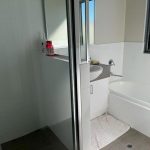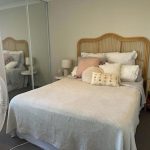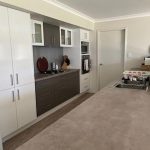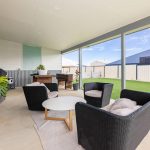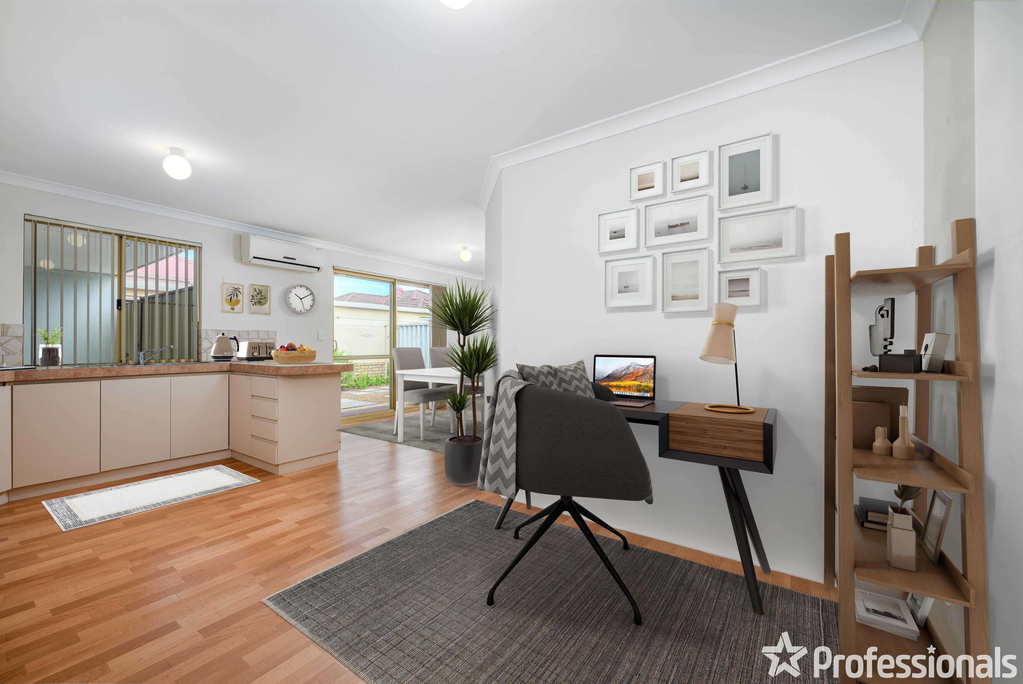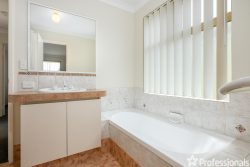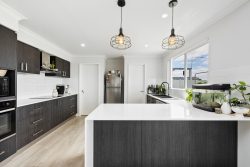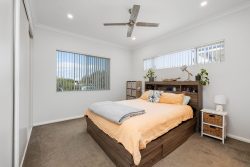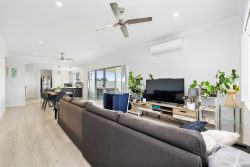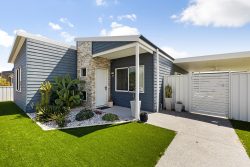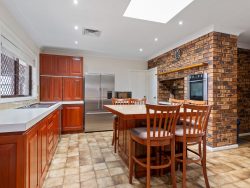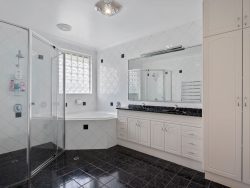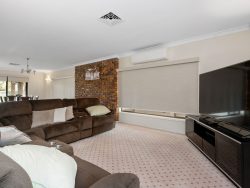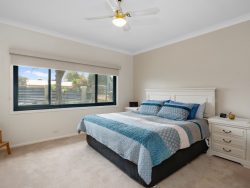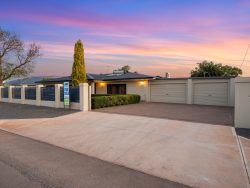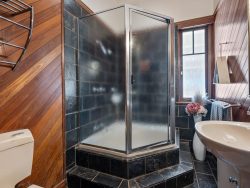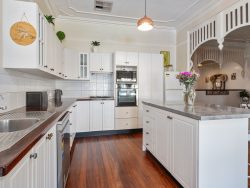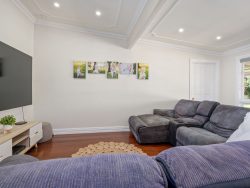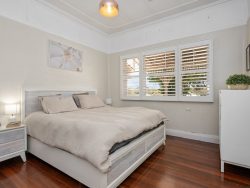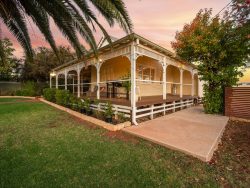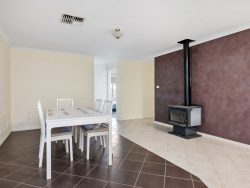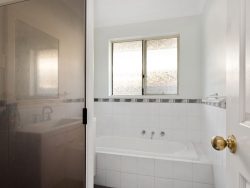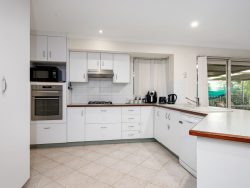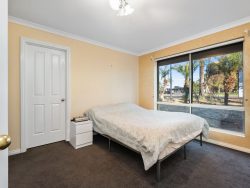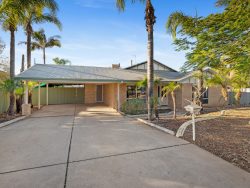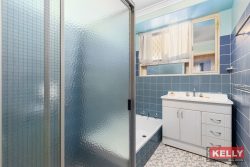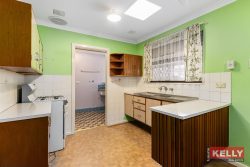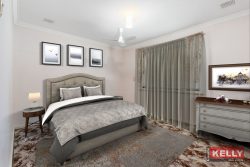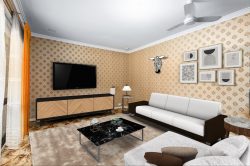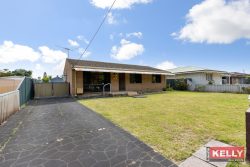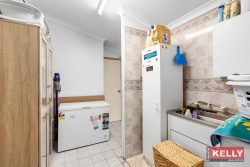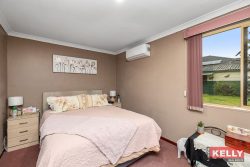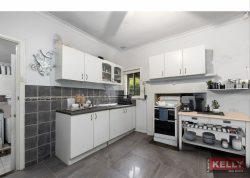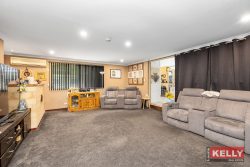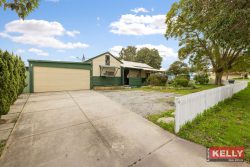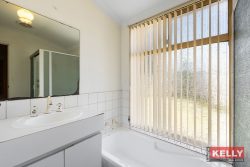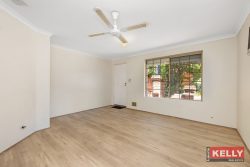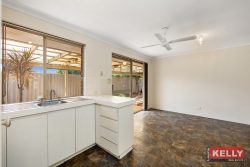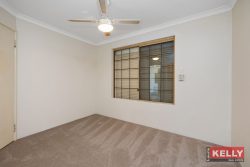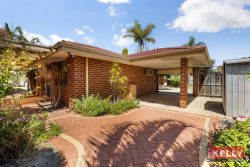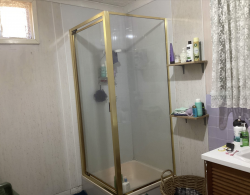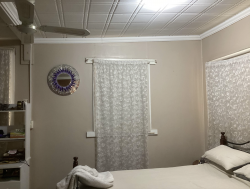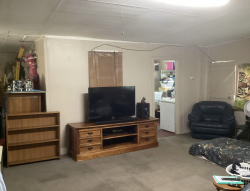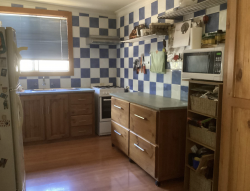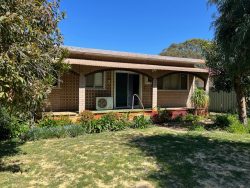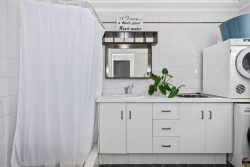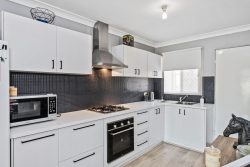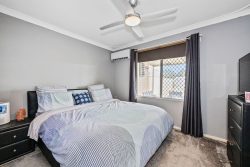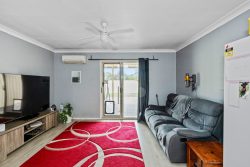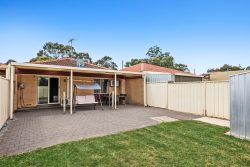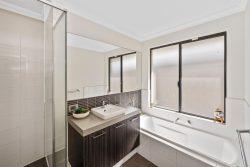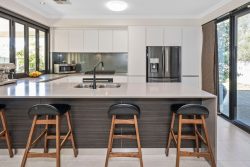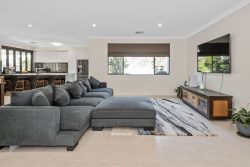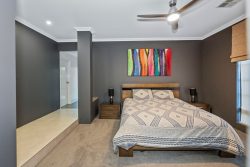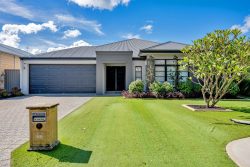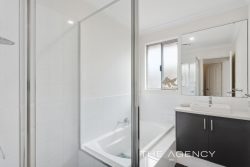10/14 Shoalhaven Place, Waikiki WA 6169, Australia
This delightful villa style home sits on an easy to maintain 174sqm block, with a secluded courtyard garden to the rear and a mix of lawn and established greenery to the front, plus sheltered carport parking to the side and a separate storeroom for convenience. Stepping inside the home, a formal lounge greets your arrival, with the spacious master bedroom also to the front and benefitting from semi-ensuite access to the central bathroom, while the two further bedrooms are placed within their own section. An open plan meals and living area surrounds the kitchen, with reverse cycle air conditioning and sliding doors to your private garden, while the floorplan creates a flexibility in its layout, leaving the final design in your hands.
Located in a premium setting, you have a choice of parkland and reserve space within an easy walk from home, with the Waikiki Shopping Village equally close by and equipped with both retail and dining options, while the South Coast Baptist College, Waikiki primary school and private hospital are also within strolling distance, ensuring every amenity is close at hand and offering laid back living for all. For those seeking a seamless daily commute either to the CBD or neighbouring suburbs you have train, bus and road connections, with Rockingham, the foreshore and coastline all nearby for endless recreational opportunity.
Features of the home include:
– Generously sized master bedroom to the front of the home, with carpeted flooring, natural lighting and a full height sliding door robe, with semi-ensuite access to the main bathroom
– Two further good sized bedrooms, both carpeted with built-in robes
– Fully equipped bathroom with a bath, shower enclosure and vanity
– Sizeable laundry with sliding door access to the exterior for ease of use
– Centrally placed kitchen, with an in-built wall oven and gas cooktop, plenty of under bench cabinetry, a full height pantry and fridge recess, with ample bench space that extends to
breakfast bar seating
– Open plan living and dining space, with timber effect flooring, an effective reverse cycle air conditioning unit and sliding doors to your exterior courtyard
– Formal lounge to the front with carpet to the floor, a gas bayonet point and a large window to overlook the gardens
– Small tiled entry foyer
– Separate storeroom for use as a workshop or for stowage
– Easy care courtyard garden, with a mix of paving, landscaping stone and ferns to offer a peaceful spot to relax at days end
– Lawned front yard with a border of established plant life, and reticulated for ease of upkeep
– Single covered carport
Built in 1999, this low maintenance abode offers uncomplicated yet comfortable living in a super central setting, with every essential close at hand, and a choice of living options to both the interior and gardens, making this an appealing opportunity to a variety of buyers including first timers, downsizers, families and investors.
