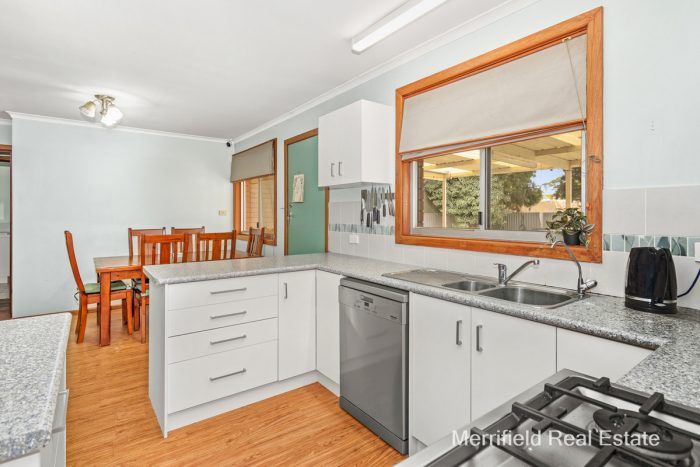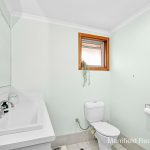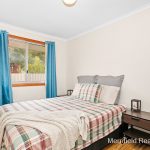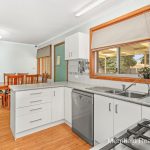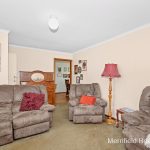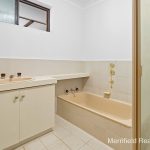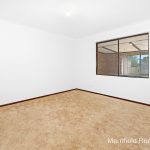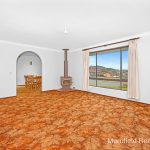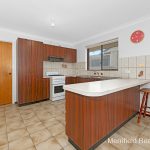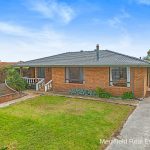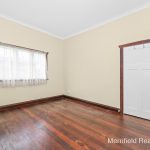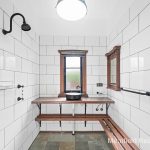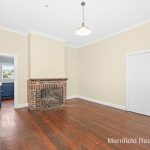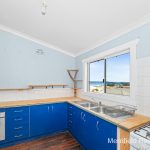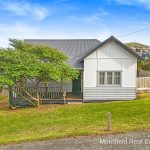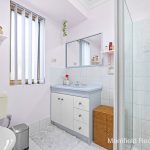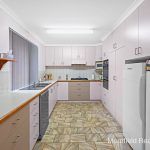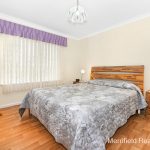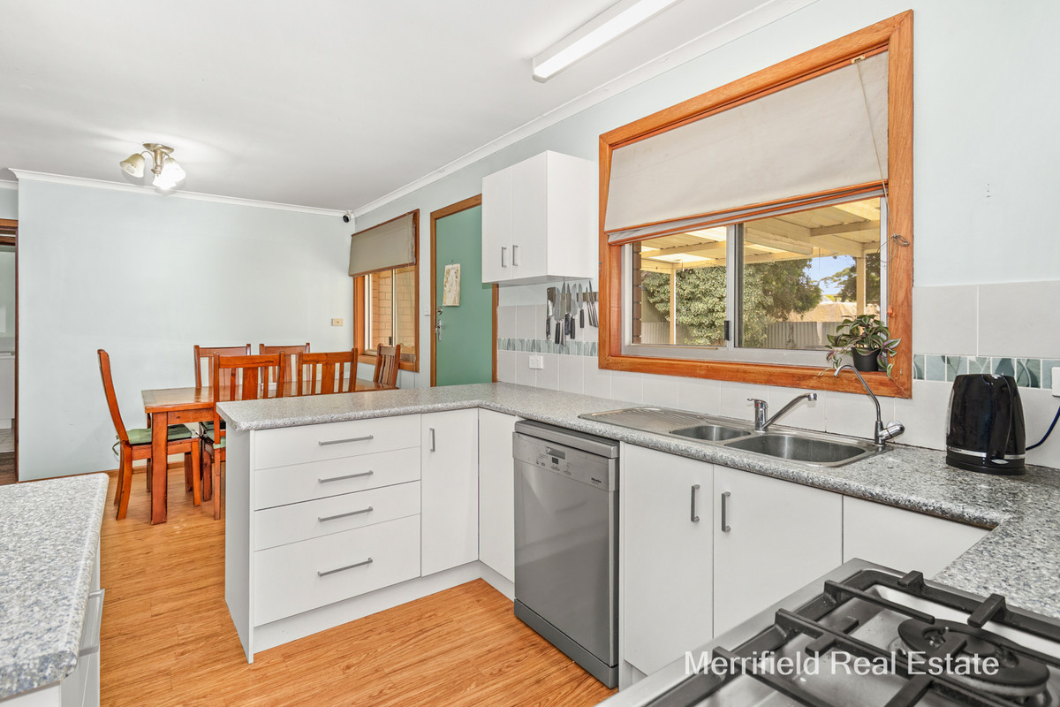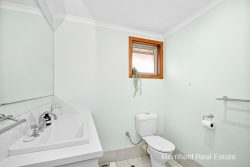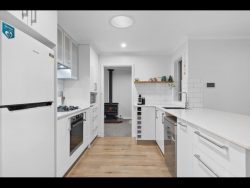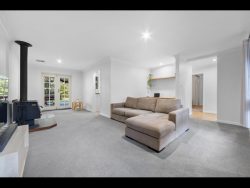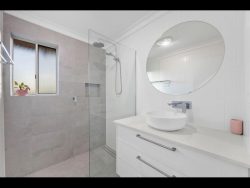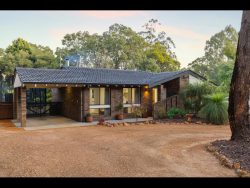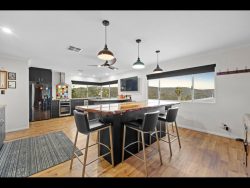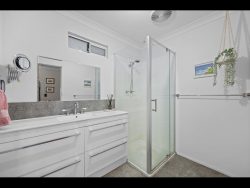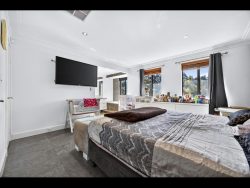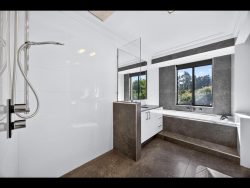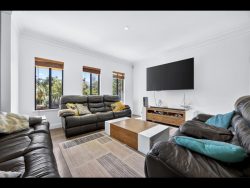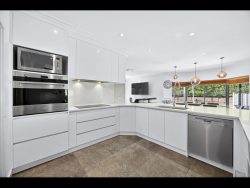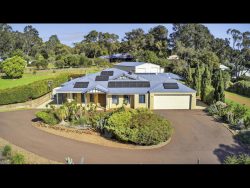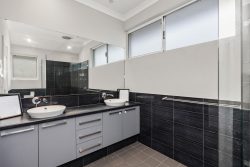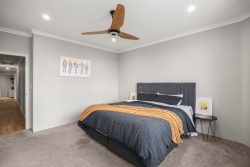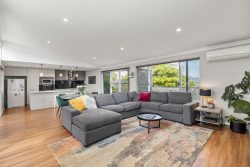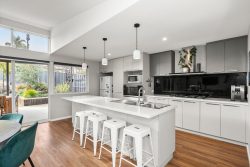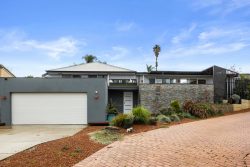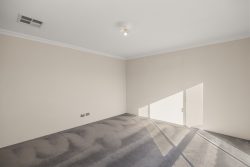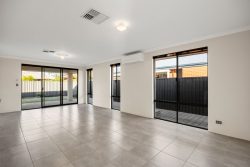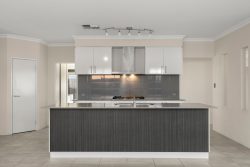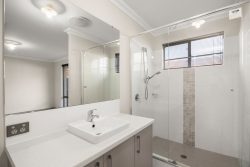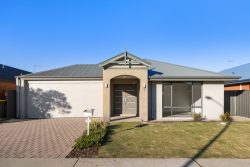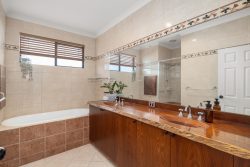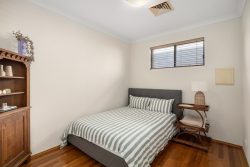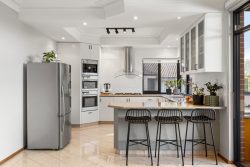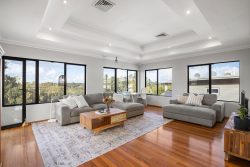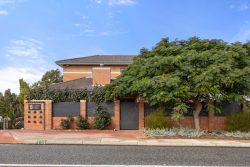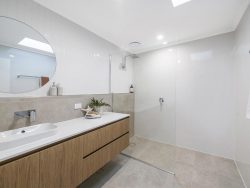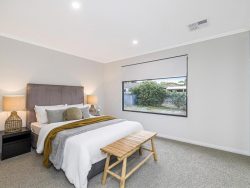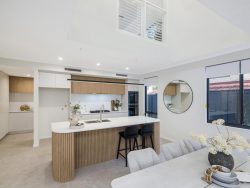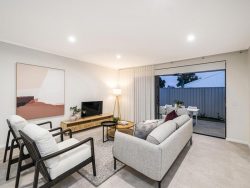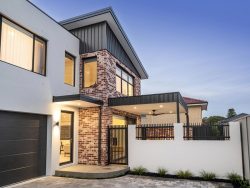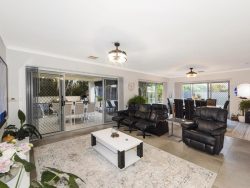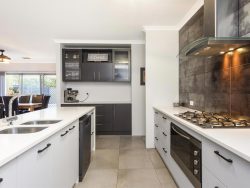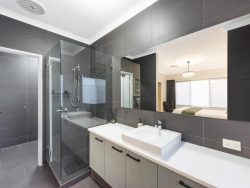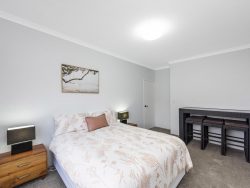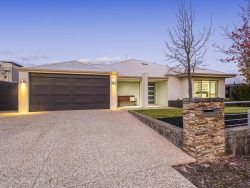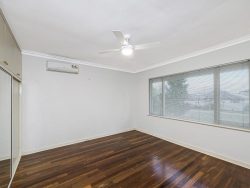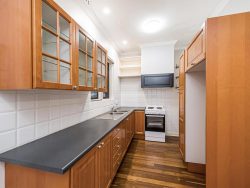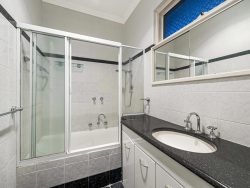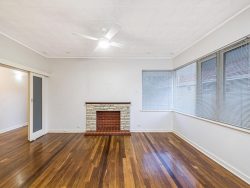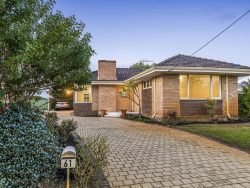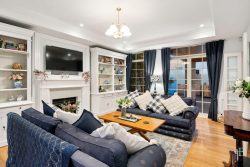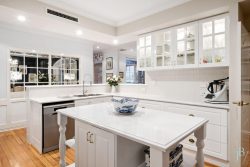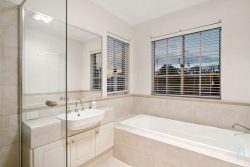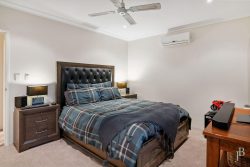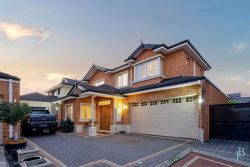10 Anuaka Rd, Yakamia WA 6330, Australia
Families looking for an affordable first home and those aiming to upsize to four bedrooms and a good-sized block will be impressed by this property and its proximity to amenities.
In a quiet, cul-de-sac location near schools and about a 100m walk from the North Road Shopping Centre, it’s also only approximately six minutes’ drive from town.
Investors taking advantage of the current burgeoning rental market through a property with prospects of excellent returns and tenant appeal will also be attracted by the price and location.
The neat brick veneer and tile home occupies a 700sqm lot, with a carport at the side, extra off-road parking on the drive, and a gate to the fenced back yard for secure stowing of the trailer or pop-top.
Built in the late 1970s, it’s comfortable inside, having been upgraded with new bathrooms, kitchen and flooring.
At the front is a carpeted lounge with gas heating for cosy winters. In the warmer weather, the most popular spot is sure to be the big rear patio, a sheltered place with ample space for a family-sized outdoor setting as well as the barbecue and pizza oven.
Ivory cabinetry with grey bench-tops features in the kitchen, where there’s a dishwasher, gas cooking and a terrific walk-in pantry with shelving and space for the fridge-freezer.
A sizeable dining area adjoins the kitchen.
The queen-sized master bedroom has built-in robes and an ensuite shower room with toilet and vanity. Sharing the main bathroom with a shower, vanity and toilet are the three family bedrooms, all of which are doubles.
For those with children and pets, the back yard is a treat. Mostly in grass, it has a few trees for shade, a raised vegetable bed and plenty of space for keen gardeners to cultivate fruit trees and cottage gardens.
A well-loved property, it’s in good shape and ready for a new family to make their mark on it.
What you need to know:
– Brick veneer and tile family home
– Convenient location, walk to shopping centre, near schools, sports, approx. six minutes to town
– Comfortable lounge with gas heating
– Big, sheltered rear patio
– Dining space
– Upgraded kitchen with dishwasher, gas cooking, terrific walk-in pantry
– Master bedroom with ensuite shower room, built-in robe
– Three double family bedrooms
– Main bathroom with shower, vanity, toilet
– Laundry
– Carport
– Access to backyard for trailer or camper trailer
– Ample parking
– Fenced yard with lawn and raised vegetable bed
– 700sqm block, quiet cul-de-sac
– Priced for first timers, upgraders and investors
– Council rates $2,348.06
– Water rates $1,525.99
