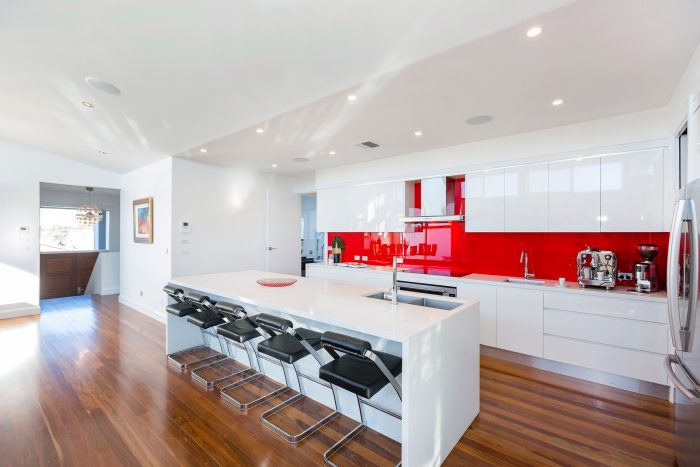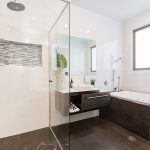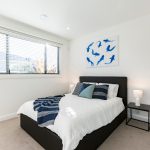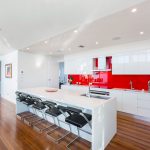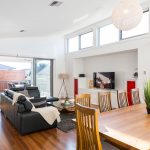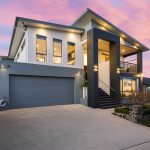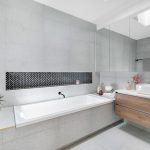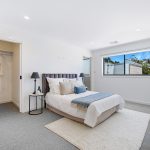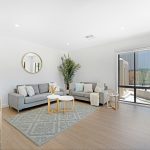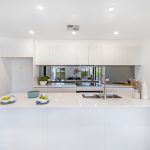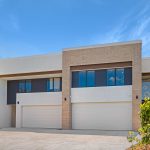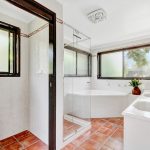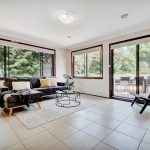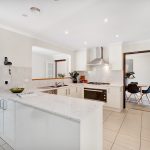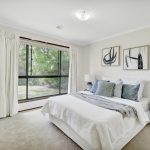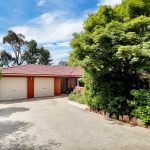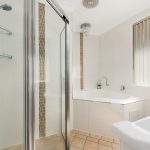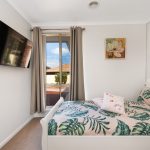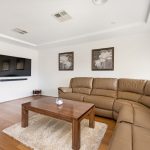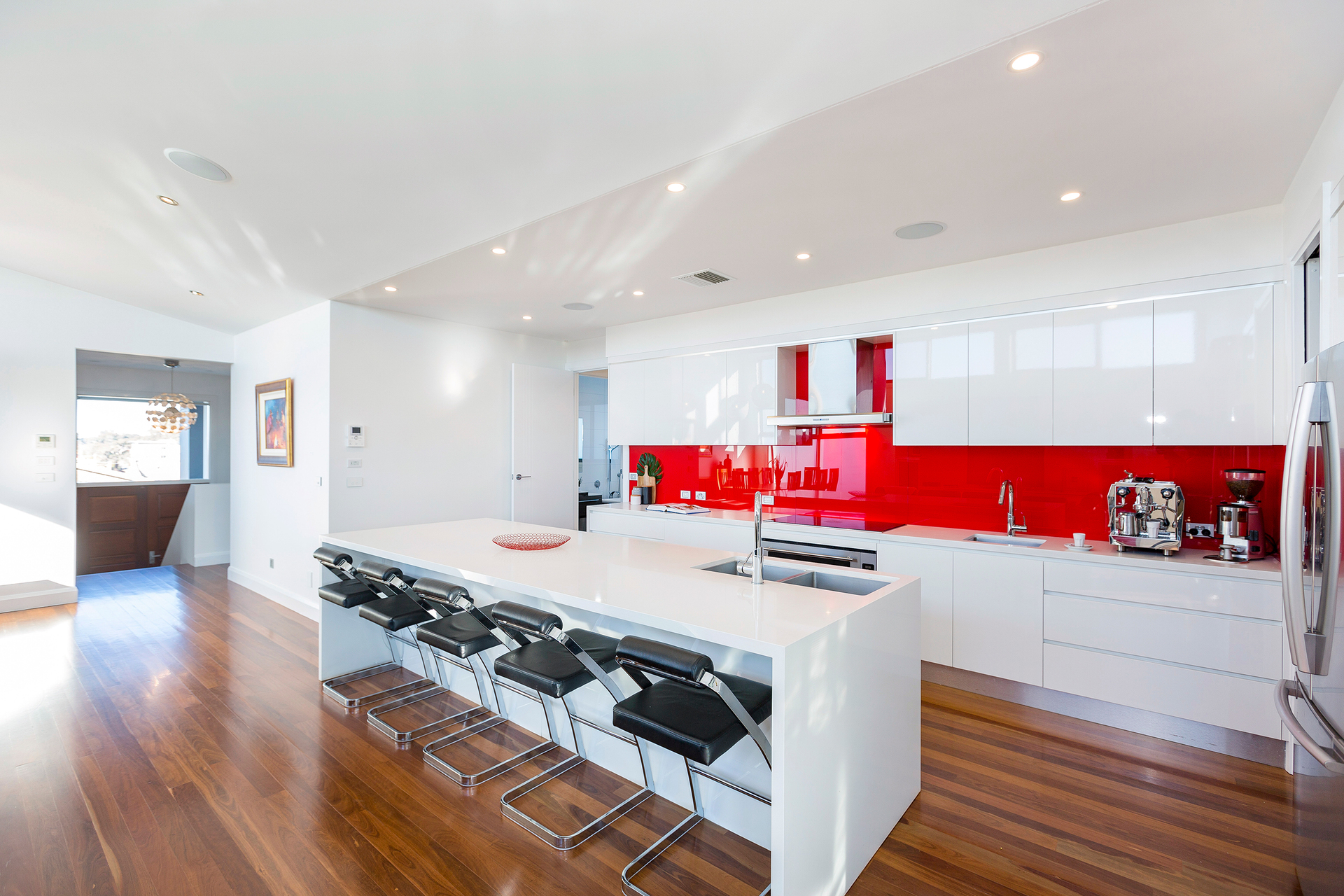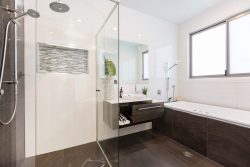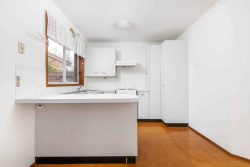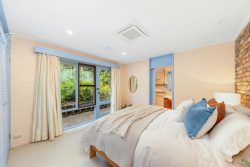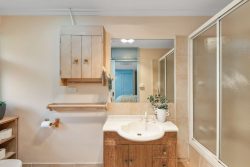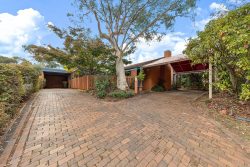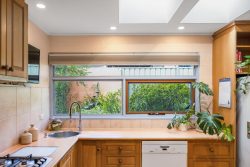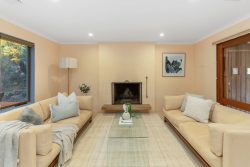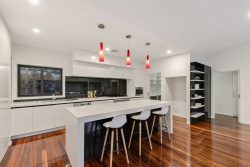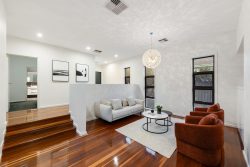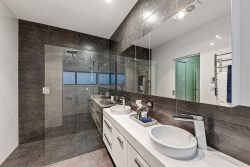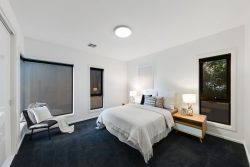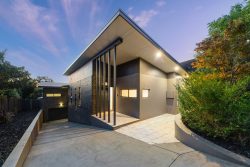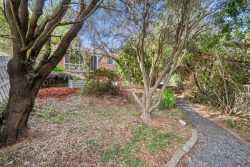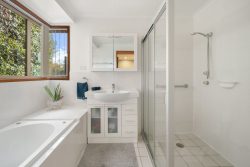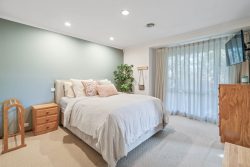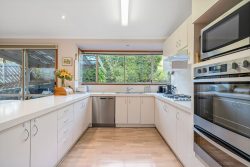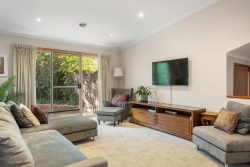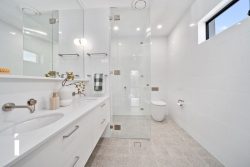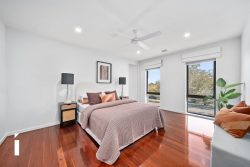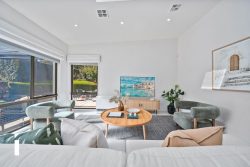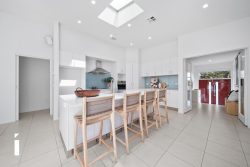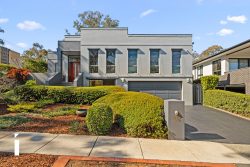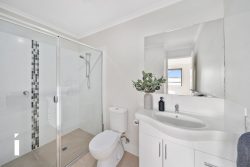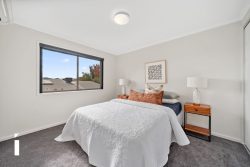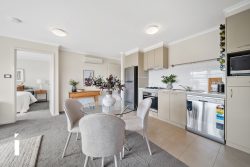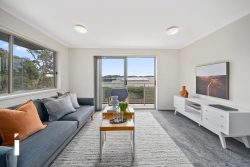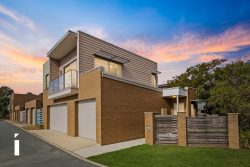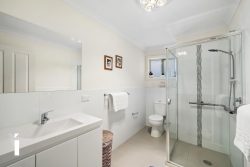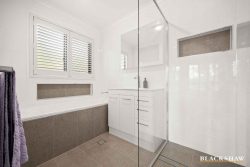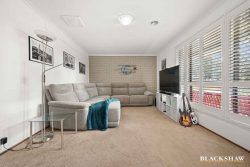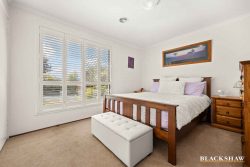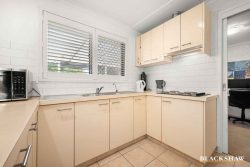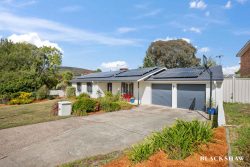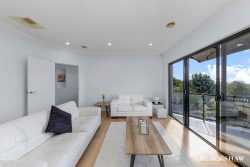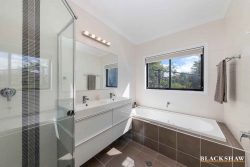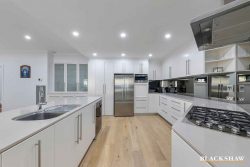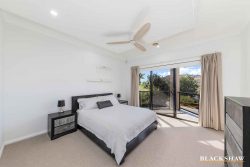10 Dinah St, Bonner ACT 2914, Australia
Breathtaking skyline views, a floor plan of generous proportion and cutting-edge contemporary style and functionality, this is 10 Dinah Street. Architecturally designed, this two-storey home delivers an extraordinary family space with a perfectly designed open plan layout offering seamless connectivity between indoor and outdoor living spaces.
Features include;
– Five plush king-sized bedrooms with oversized built ins, data cabling and music speakers
Enormous master Retreat with his and her combined designer walk in robe.
– Three magnificent bathrooms featuring floor to ceiling ‘Porfido Italian porcelain’ tiles (600x600mm) with custom made cabinetry
– Solid timber double door grand entrance with formal hardwood stair case.
– Kitchen with European 900mm ‘DeLonghi’ Oven, 900mm ‘De Dietrich’ Induction cook top with provisions for natural gas.
– 2.7m ceilings t/out with raked feature ceilings in living room with architectural windows
– Motorized windows and blinds to family room highlight windows
– Integrated music sound system/speakers (mobile phone app controlled)
– CCTV security system with ultra-high definition CCTV Cameras
– Video Intercom System with dual internal monitors
– Alarm system featuring additional alarm zoning to all external windows and doors including mobile phone access/control
– CAT 6 data and network cabling including equipment rack with lockable glass door
– Surround sound to lounge including flush mounted ceiling speakers
– Ducted vacuum system
– Solar system 3 kW with grid connection.
• 2.4m high doors throughout with 150mm skirting boards.
– Underfloor insulation throughout entire top level with additional sound acoustic insulation to all bedroom walls.
– 6 Zone Reverse cycle Daikin ducted heating and cooling system to upper floor
– 3 zone In-slab heating and additional reverse cycle Daikin split system to downstairs self-contained unit
– Double glazed windows and doors with additional locks throughout
– Sensor lighting externally and cleverly placed throughout internally
– Spacious Alfresco and Balcony with 240-degree views
– Huge 4 car garage with high clearance 2.4m garage roller door and 2.7m high ceilings plus large under house storage room
