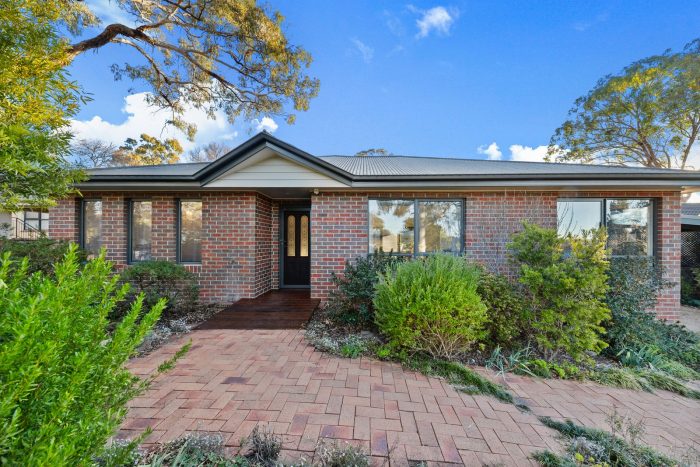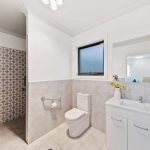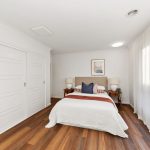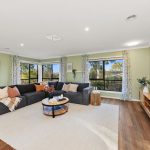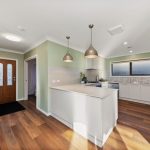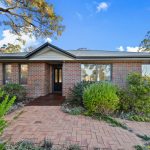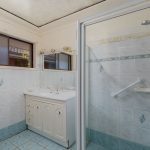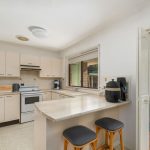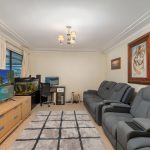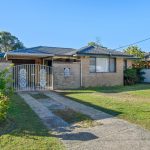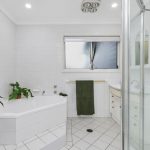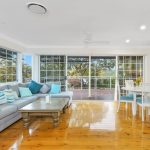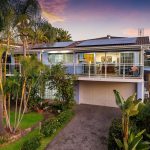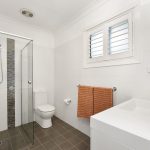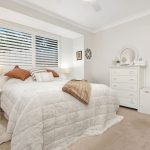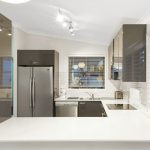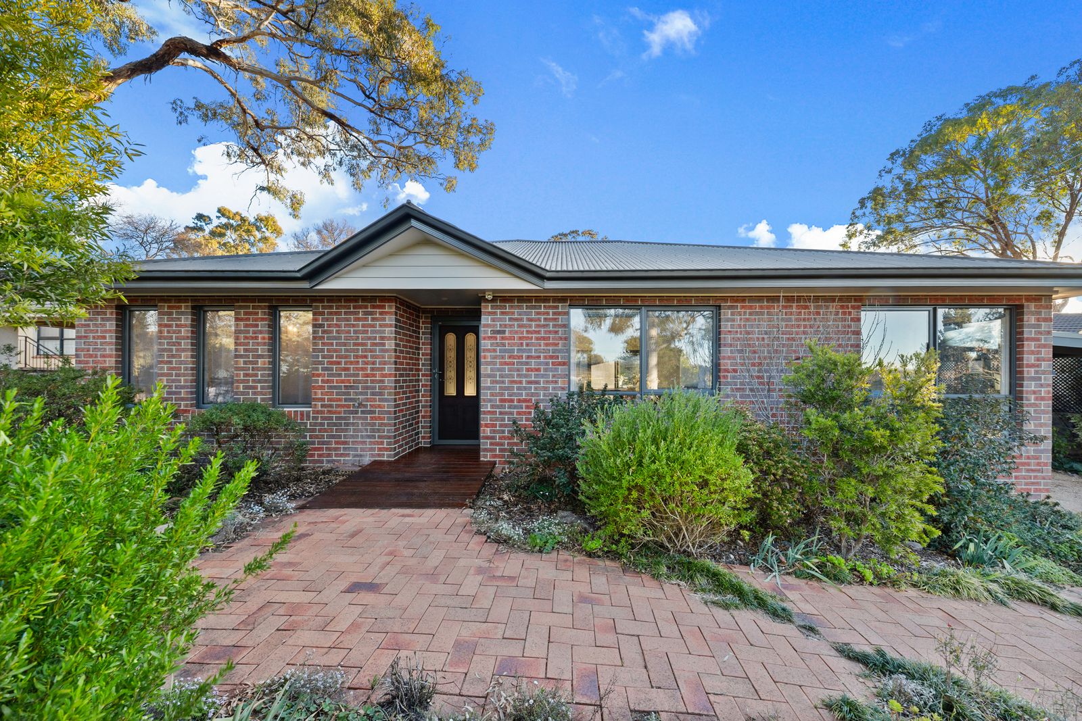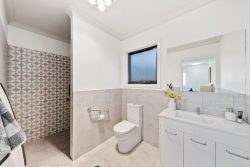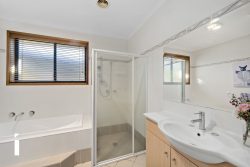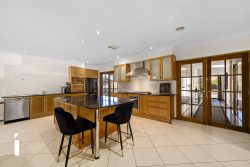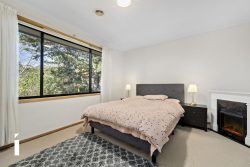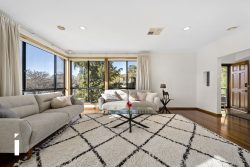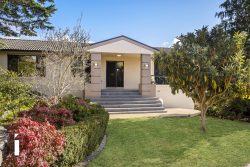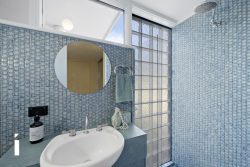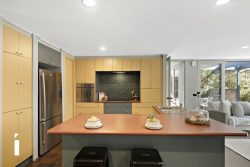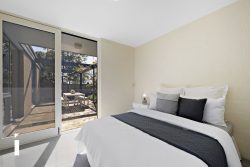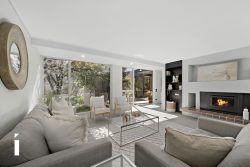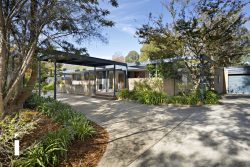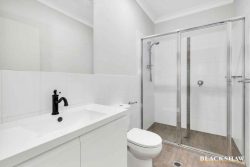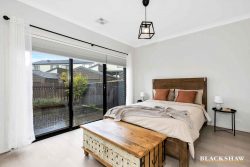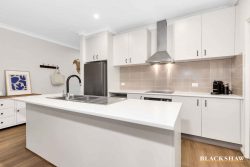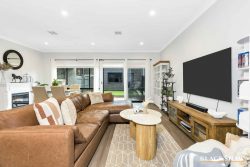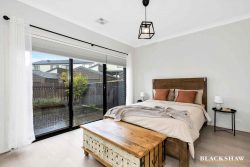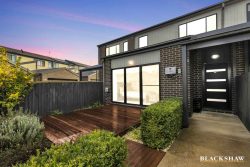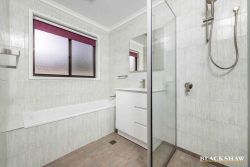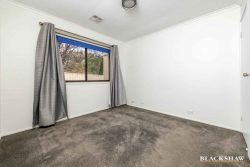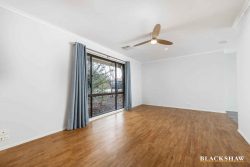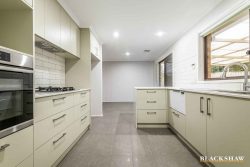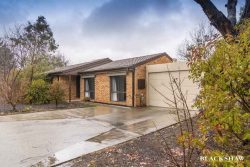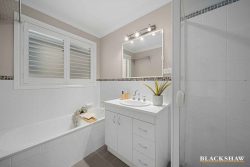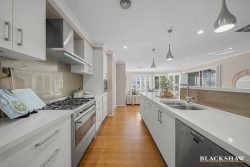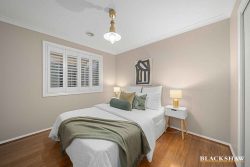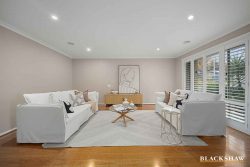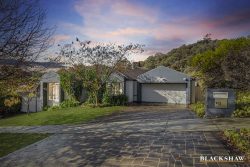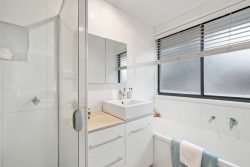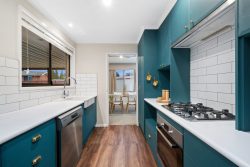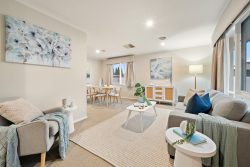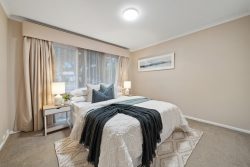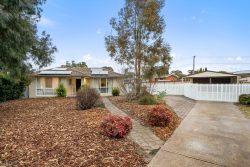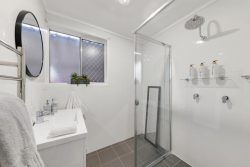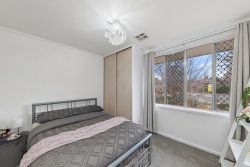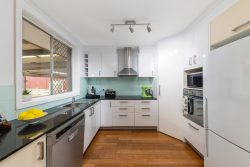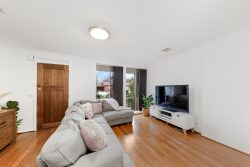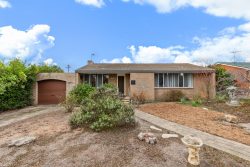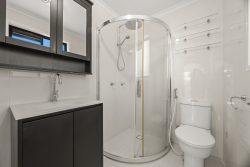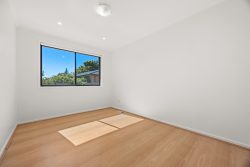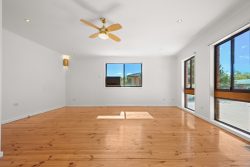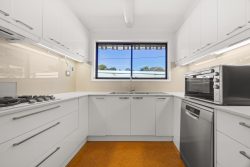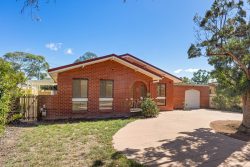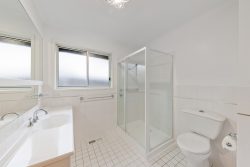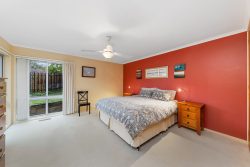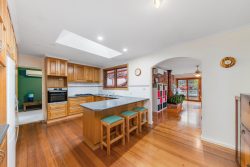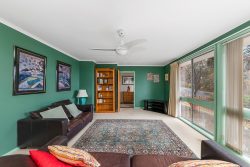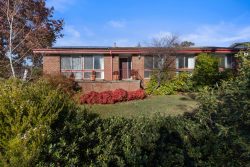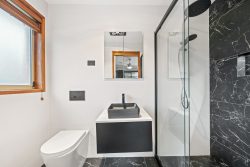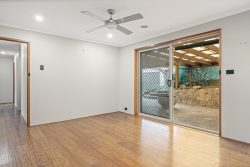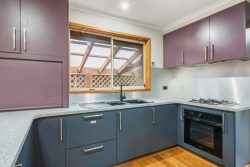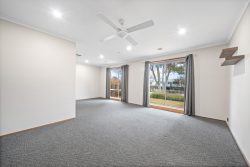10 Dwyer St, Cook ACT 2614, Australia
This is a once-in-a-blue-moon opportunity!
Set on one of Cook’s most tightly-held streets where homes are rarely on the market, and neighbours tend to stay for decades, this 2018-built residence is a unique chance to enjoy a contemporary design in a well-established suburb. Thoughtfully created for accessibility and sustainability, the home features a universal layout that caters to all stages of life – ideal for young couples, families, downsizers, and those with mobility or access needs.
Feel right at home in the open-plan living area where high ceilings, timber-look floors, abundant natural light, and leafy views through large picture windows create a warm and welcoming setting for everyday living. Sliding doors extend the space to a sunny, covered deck – perfect for entertaining or simply relaxing with a cuppa and enjoying the garden.
Those who love to entertain will appreciate the well-designed kitchen. Quality appliances make cooking a breeze, stone benches add a touch of elegance, and generous storage keeps everything beautifully organised.
A wide corridor allows for easy wheelchair access, with room for a study nook. All four bedrooms are generously proportioned and include block-out blinds, while the master bedroom also enjoys a spacious ensuite. Both bathrooms have been stylishly appointed and feature built-in shower seating.
Adding even more versatility, a second living room at the front of the home can easily serve as a media room, home office, or a segregated fourth bedroom, depending on your needs.
Heating and cooling costs are kept to a minimum due to the double-glazed windows and a 6.0-star energy rating, but if and when required there is ducted gas heating, evaporative cooling and a reverse cycle heating and cooling system to the living room servicing the entire home. A large single, extra-height carport plus gated drive-through access to the yard and original tandem garage ensures ample parking, while a studio at the rear of the garage is perfect for those who want a workshop space.
The yard is as impressive as the home and is perfect for those who enjoy soil-to-table eating with raised garden veggie beds, a cornucopia of fruit trees, and even a secure chook run for the freshest scrambled eggs you’ll ever have. The backyard is fully enclosed with room for kids and pets, and if they need even more space to run around, a short stroll will take you to Pat Rubly Park which is located on the street.
Mount Painter Nature Reserve is also within easy reach-follow the nearby footpath for a wander into bushland with scenic walking trails or take the cycle paths all the way into the city. This tightly-held loop street locale is also a short walk to buses and Cook shops, where you’ll find local favourites like Little Oink and To All My Friends bar.
A fresh start in a familiar place; whether you’re upsizing, downsizing, or starting out, this lovely home is designed to fit your lifestyle – don’t miss your chance to make it yours.
Special features:
• Single level mobility friendly residence – built in 2018
• High energy efficiency – 6 stars
• Delightful four-bedroom residence located in a peaceful street
• Superb offering for families and downsizers
• Open plan living and dining room with RC/AC
• Master bedroom at the rear of the home with spacious ensuite
• Both bathrooms offer built-in bench seats in the shower
• Two segregated living areas, or convert one to a fourth bedroom
• Three extra-large bedrooms, all with built-in robes
• High-quality timber look-alike vinyl flooring throughout
• Spacious kitchen with quality SMEG appliances, gas cooktop, stone bench tops, walk-in pantry, abundant storage and bench space, plumbing for fridge
• Block out blinds throughout with sheers to some rooms
• North facing 2m wide hallway – convenient area for a study
• 2.7m high ceilings providing abundant natural light and space
• Double-glazed windows
• Power points are all higher than the usual floor level, catering for the elderly or those with mobility challenges
• Ducted gas heating
• Evaporative cooling
• Spacious separate laundry
• Covered rear timber deck with the convenience of both stairs and a ramp
• Oversized single carport with added height – over engineered roofing to accommodate a garage door
• Double Colorbond gates for easy backyard access
• Instant gas hot water
• Crimsafe doors to front and rear
• The original tandem garage offers power, a new metre box, added insulation in the ceiling, new guttering, downpipes, and drainage to the surroundings. A studio/workshop is conveniently positioned at the rear of the garage and under the same roofline
• Native front gardens
• Raised veggie beds
• Productive fruit & veggie gardens – passionfruit, kiwi-fruit, fig, lemon, lime, mandarins, pink lady apple, pear, and peach
• Kids play park on the street, easy access through to the nature reserve, horse paddocks, Mount Painter Nature Reserve, and walking tracks, as well as cycle paths directly into the city.
• Secure chook run and veggie patches
• Ideally positioned in a quiet loop street
• Secure home with security screens, window locks, lockable fencing/gates
• Fully enclosed backyard
• Easy walk to public transport and the popular Cook shops
• Subdivision variation 343 permissible – subject to ACTPLA approval
