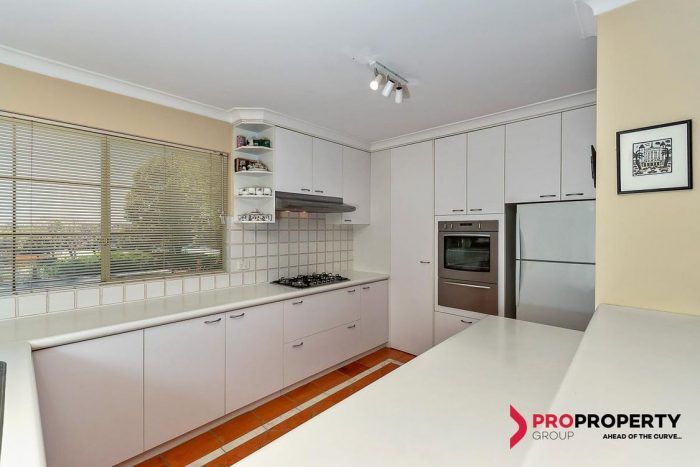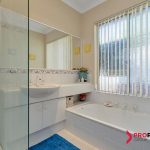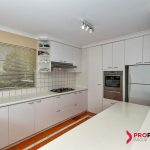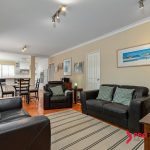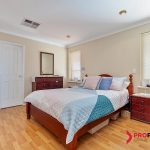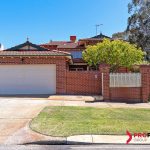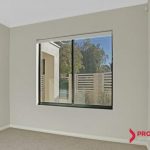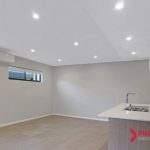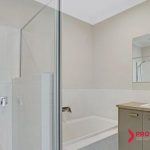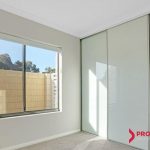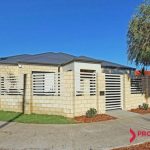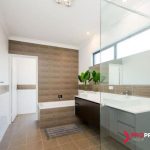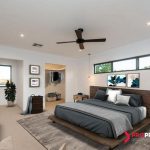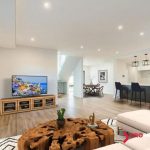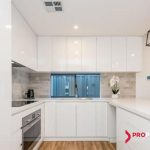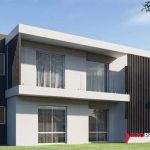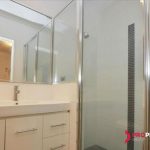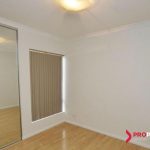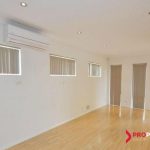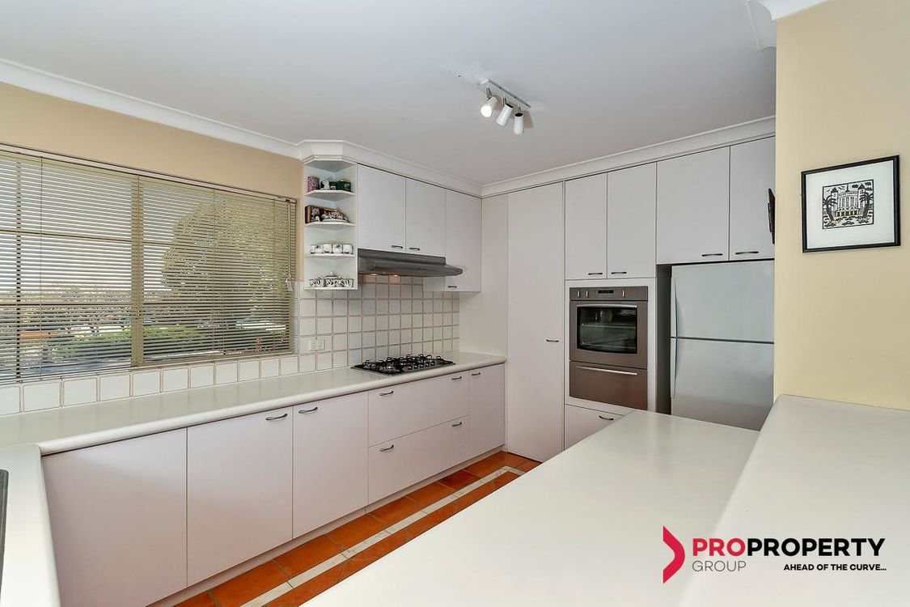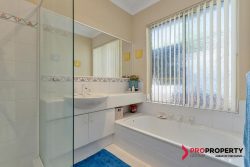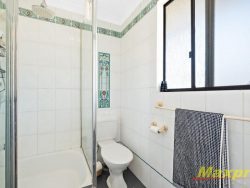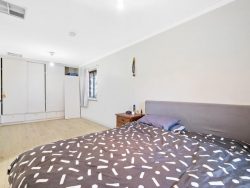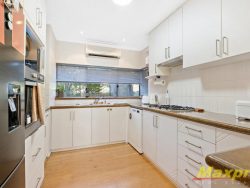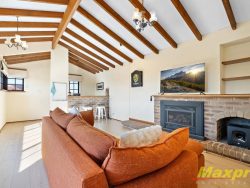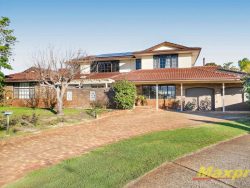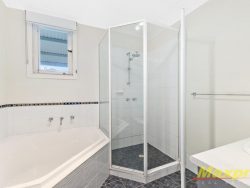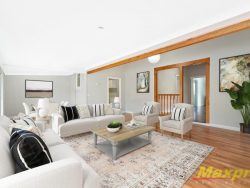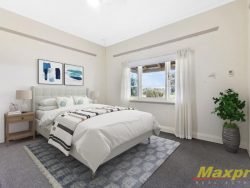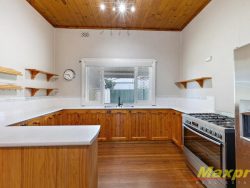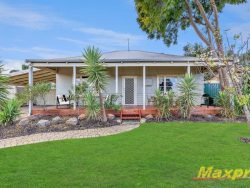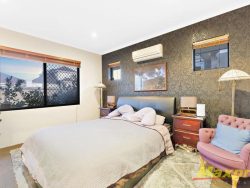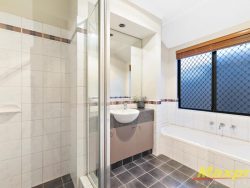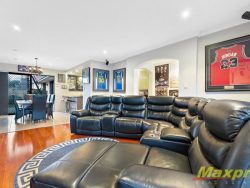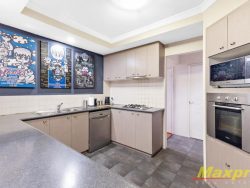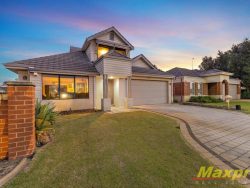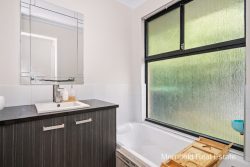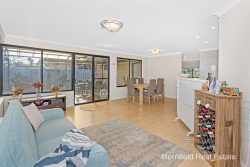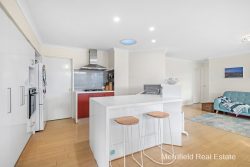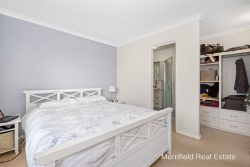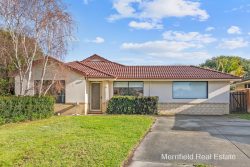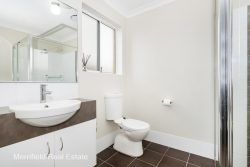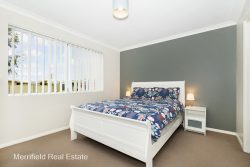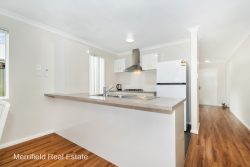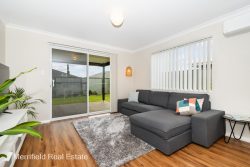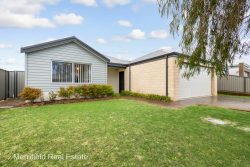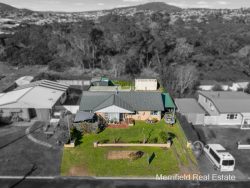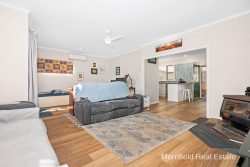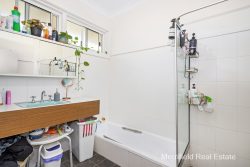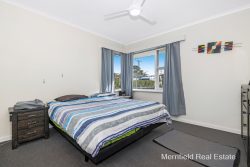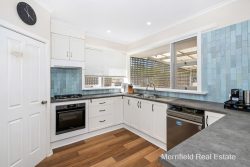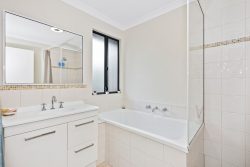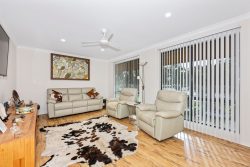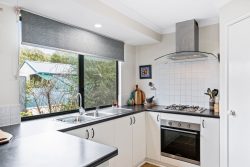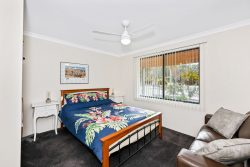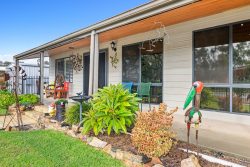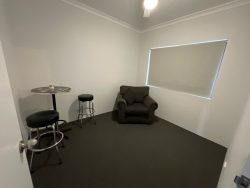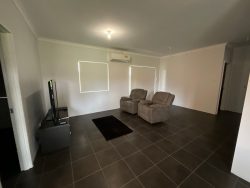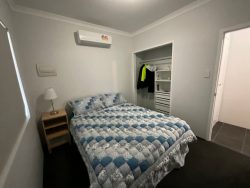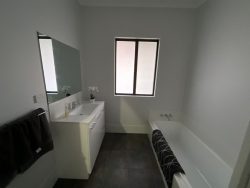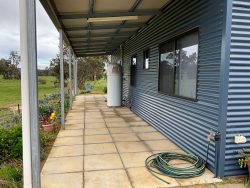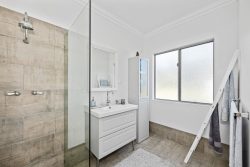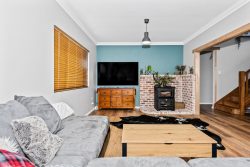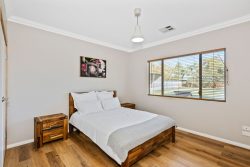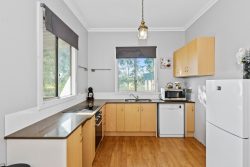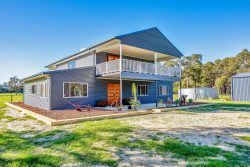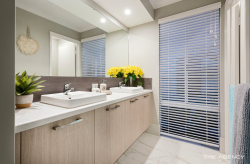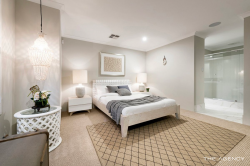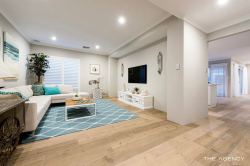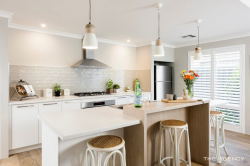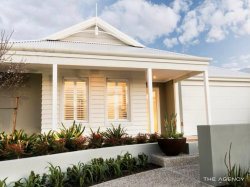10 Ellesmere St, North Perth WA 6006, Australia
Welcome to this double storey Federation beauty built in 1993 and positioned on a corner sight in a quiet pocket overlooking Ellesmere Reserve and boasting city/hill views from the balcony.
Families with mixed aged kids will luv the fact that this house was designed to provide 3 x indoor and 2 x outdoor separate entertaining zones with the added bonus of providing a seamless flow for guests to be entertained indoors and outdoors complemented with a character built-in wood fire pizza oven. The owners have hosted parties for 100 guests in the front outdoor courtyard alone.
Agents tend to write the description of the property themselves, however, in this instance Bob the owner took it upon himself to put pen to paper and it’s so good and so thorough that I would like to honor him by providing it to you:
• Quality double brick and tile 2 storey build, “Mt Lawley Styling”, situated opposite a quiet parkland setting, encompassing the local North Perth neighbourhood community
• “Green title” conversion from existing strata simply requires sewerage alteration if contemplated in the future
• Single common firewall with adjoining property
• City and hills views, 6km from CBD
• Permanent high-grade security and camera systems, security lighting, with centralised or mobile phone monitoring capability, duress alarms at front door and master bedroom, intercom to front gate
and electronic locking systems, security doors, screens and security film on all ground floor windows, dead locks and bolt locks to all windows and doors
• Hard wired fire alarms, annually replaceable fire alarm in garage
• Fly screens and screen doors to all exterior doors and windows
• Property has its own bore and reticulation
• Rainwater tank
• Original Garage B&D panel lift doors and driveway moved to southern side of Garage, replaced with glass block wall to eastern side, and extended front court yard to enclose boundary and security
access gates in 2003 ( See original plans and approved registered building alterations with City of Vincent)
• Ample room for additional balcony or dining/lounge extension within existing boundaries
• Recently replaced late 2020 all gutters and down pipes, 5 yr. labour guarantee & 25 Year material guarantee
• 2022 retiled flooring in both bathrooms, replaced taps and showerheads, new toilet in master ensuite
• Extensive, 2 courtyard paved entertaining areas. Fully enclosed and private, with gabled rear dining/outside lounge, Café blinds and shade cloth areas
• Water feature in front courtyard complete with goldfish!
• BBQ area and woodfire pizza oven in rear courtyard
• Easy care gardens with established orange, lime and olive trees, plants and grape vines
• Rear paved utility courtyard with outside trough and clothesline/drying area
• Pet’s door to utility courtyard
• Ducted evaporative air conditioning with “pump in” insulation to all roof areas, fully serviced with recently replaced filtration and interior vents
• Gas “Faux Log fire” heating in family room, gas bayonets in dining room and upstairs parents’ retreat
• Dimmer switches to dining room, master bedroom and parent’s upper floor retreat
• Wall Mounted TV in Parents retreat
• Gas hot plate and electric fan forced oven in kitchen
• Gas storage hot water system
• Renovated Kitchen 2015 with white melamine finish and breakfast bar
• Under stairs wine cellar/ storage
• Lockup large storage room off rear courtyard with shelving if required and provision for Freezer/ beer fridge
• Terracotta tiling in kitchen/ family/ hallway and entrance with double Jarrah doors at entrance, separate fire door into garage
• Floating wood flooring throughout except for fully carpeted Bedrooms 2 & 3
• Walk in Robe in Master Bedroom, fitted wardrobes in 2 & 3
• Ample storage cupboards in Laundry, linen cupboard in hallway
• Fourth upper bedroom fully fitted out as study/ home office with city views, fully IT compliant
• NBN and IT compliant throughout, with additional Telstra landline
• Slim line venetians to all windows
• Upper balcony with city and hills views, recently replaced (2022) all wooden balustrades to balcony
• Opposite native bush/grassed park land and adjacent to Lilleyman reserve recreation area, oval, dog exercise area and two enclosed and shaded children’s playgrounds, with day care 150 metres
away at end of street
• 3 Day-Care centres, Mt. Hawthorn, Kyilla & St Dennis primary schools and Arranmore College within walking distance, catchment area for Mt Lawley, Perth Modern and Bob Hawke High Schools
• Metro Bus Services 100 metres at each end of street, with access to Arranmore, Trinity, Mercedes and St George’s College, WAPA & UWA
• 500 metres to “Dog Swamp” and Flinders Square Shopping Centres, close proximity to Beatty Park Leisure Centre, Mt Hawthorn, North Perth and Leederville entertainment areas
• 2 car Garage with automatic panel lift door, ample storage shelving, fluoro lighting and numerous power points.
• Additional angle parking for one vehicle at corner block
• Trailer parking at eastern side of building
• Selected furniture available on negotiation as owners downsizing
