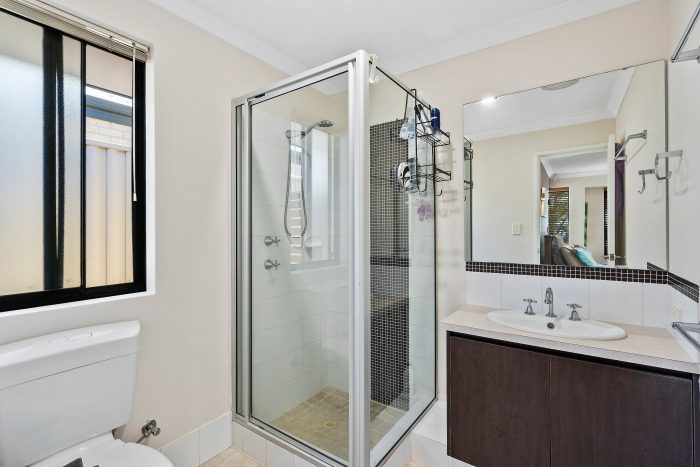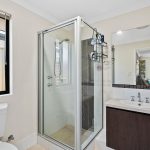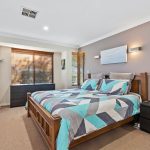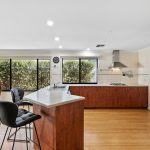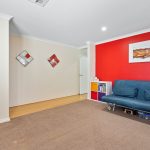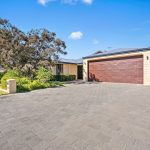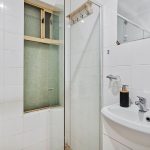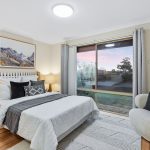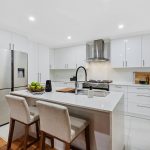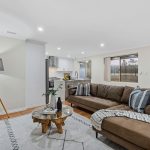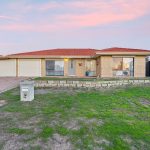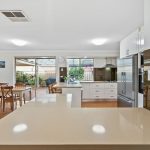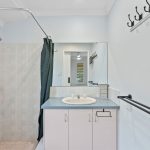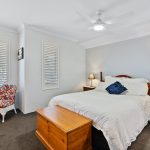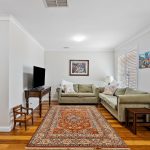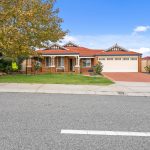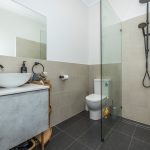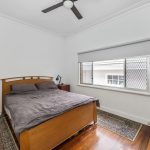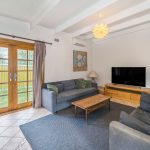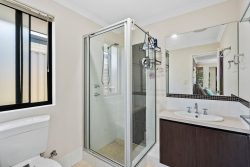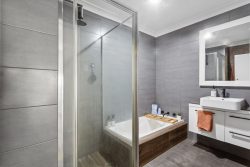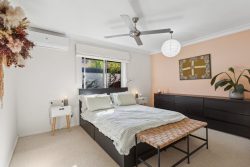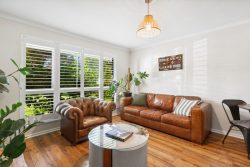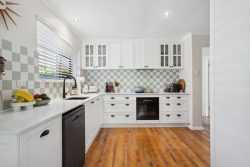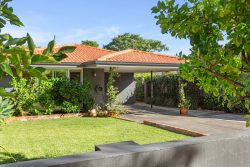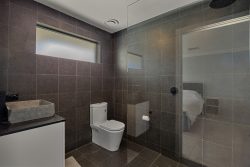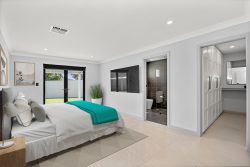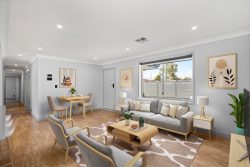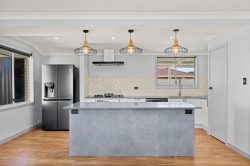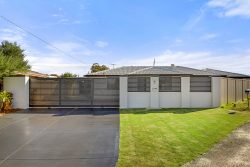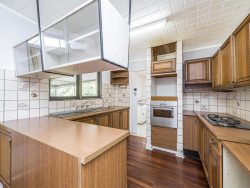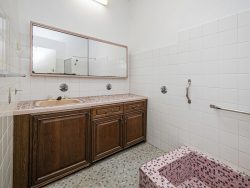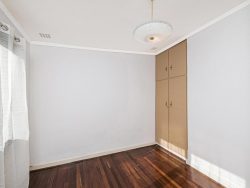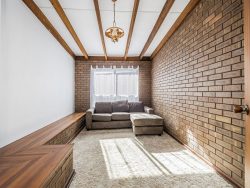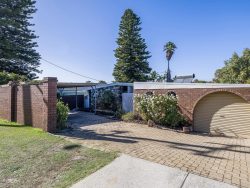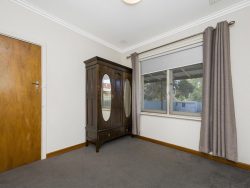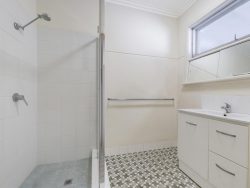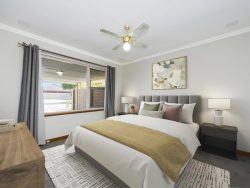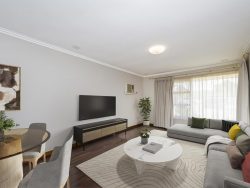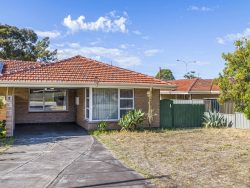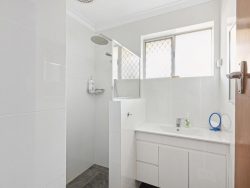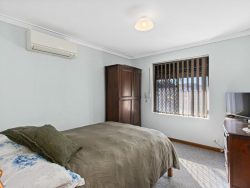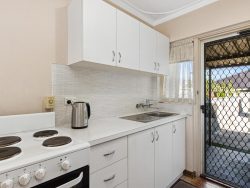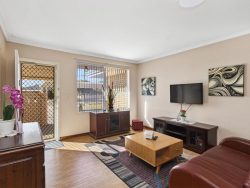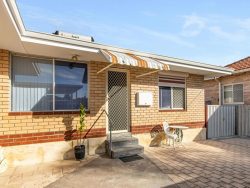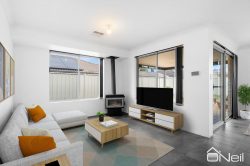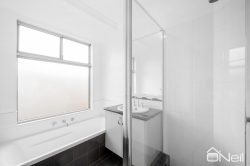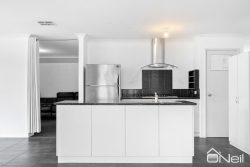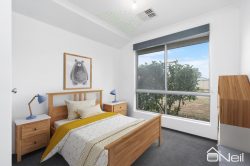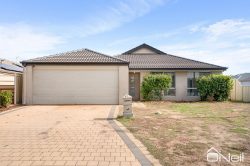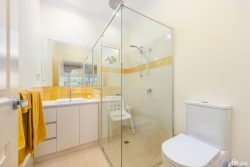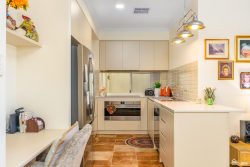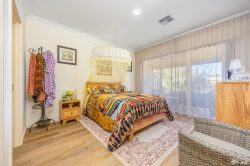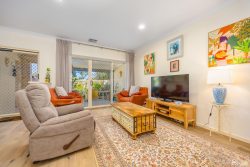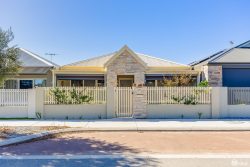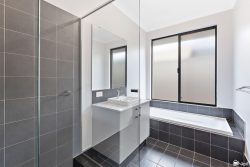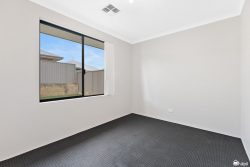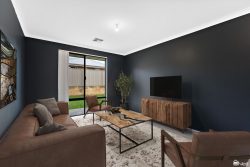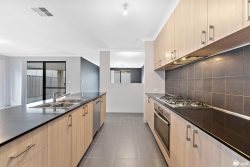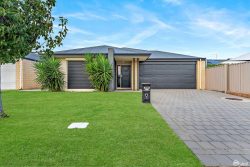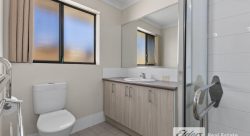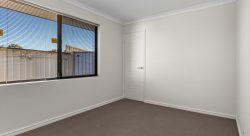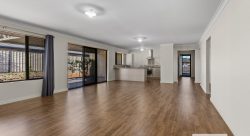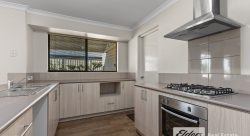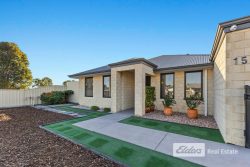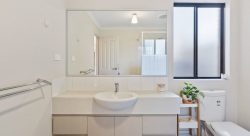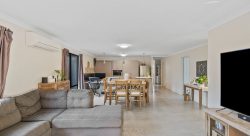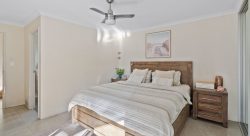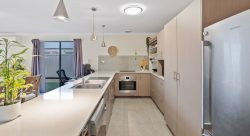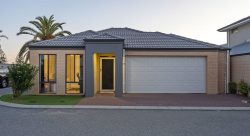10 Fairland Loop, Madeley WA 6065, Australia
Welcome home to 10 Fairland Loop, Madeley – a stunning 4 bedroom, 2 bathroom family home that is sure to impress!
This spacious abode boasts a sprawling, timeless floor plan filled with natural light. There a multiple living zones through the home. An open-plan living, dining and games being a perfect area for growing families to be together whilst a separate lounge room at the front of the home offers a little more privacy and can be a perfect adults retreat. Then there is a large activity area between the minor bedrooms which is a great space to have your study or let the kids run amok with their own play area. Whichever combination you choose will surely be a welcome addition!
The central kitchen forms the hub of the home and conveniently offers a direct shopper entrance, a roomy footprint, stainless steel appliances, great bench space and storage.
The master bedroom includes his and her robes plus an ensuite bathroom, while the remaining bedrooms are all generously sized and feature built-in robes. Bamboo flooring and ducted reverse cycle A/C enhance this homes charm along with features like coffered ceilings in the main living room, quality window treatments and a 6.6kw solar electricity panel system boost the homes enjoyment.
Outside, beautifully maintained gardens to the front and back compliment our amazing home. There is a perfect backyard with plenty of space for the kids to play that also includes a ginormous decked patio area providing the ideal spot for outdoor dining and entertaining.
These large family homes are hard to come by so be sure not to miss your opportunity to secure this one today!
In brief:
620sqm block
246sqm home
203sqm living
Master suite with his/her robes
Ensuite bathroom
Front lounge/ TV room
Sprawling open plan living/meals/games – coffered ceiling to living
Large kitchen with shopper entrance, 4 burner gas cooktop, wall oven, dishwasher, pantry and double fridge recess
Three generous minor bedrooms all with built in robes (2x double + 1x single)
Activity zone in kids wing
Main bathroom with bath, shower and single vanity
Ducted Fujitsu reverse cycle A/C throughout – 5 zoned
6.6kw Solar electricity panel system with 5kw Fronius inverter
Bamboo flooring to main living zones
Laundry
Separate 2nd toilet
Huge outdoor patio over decked entertaining area
Beautiful reticulated gardens
Double garage with remote operated door
