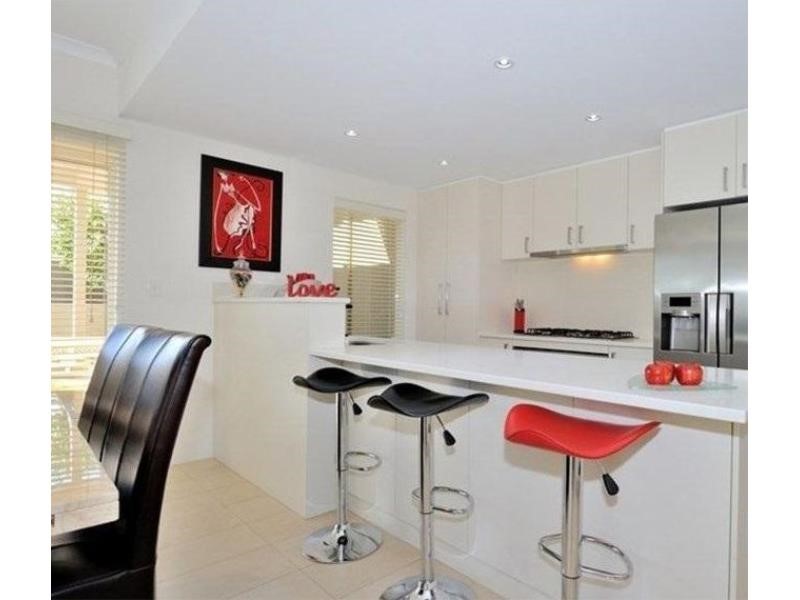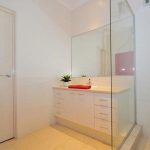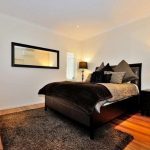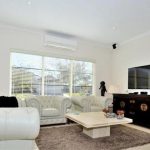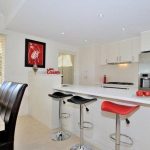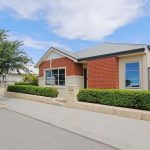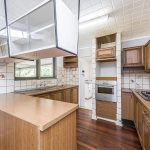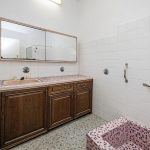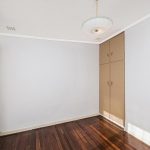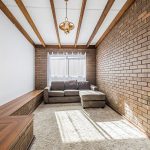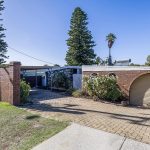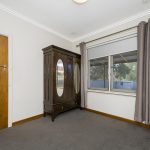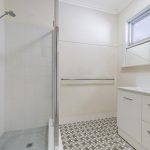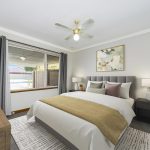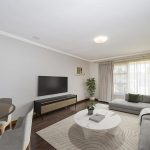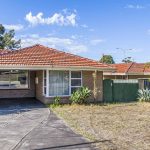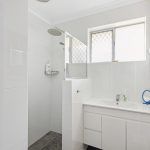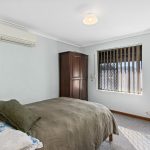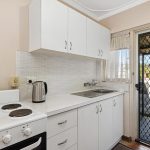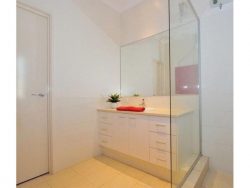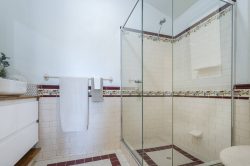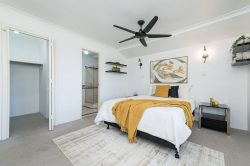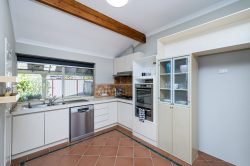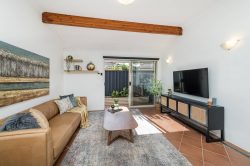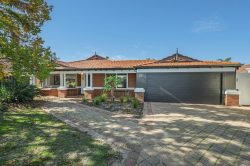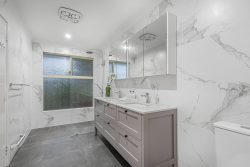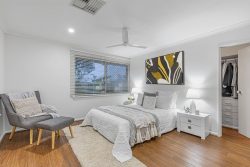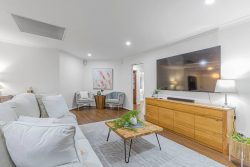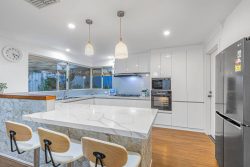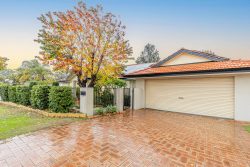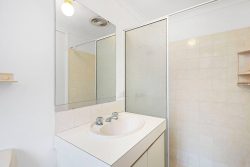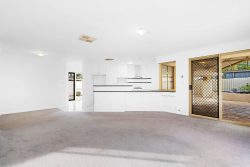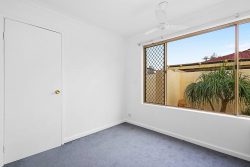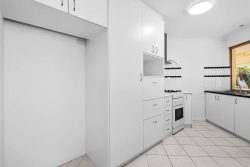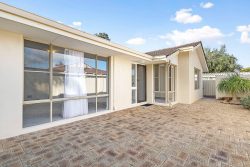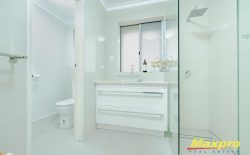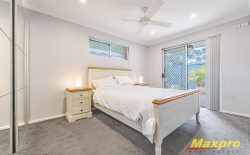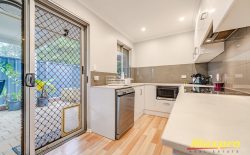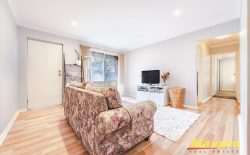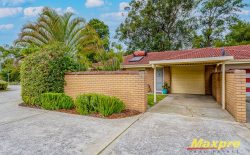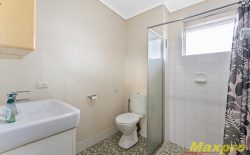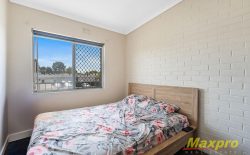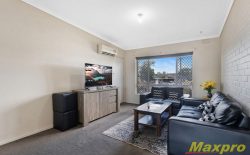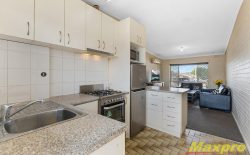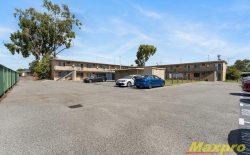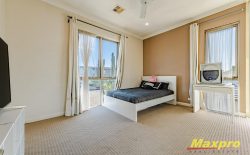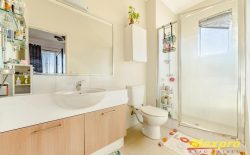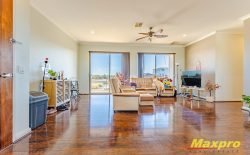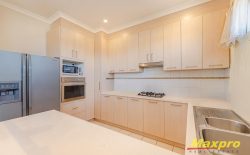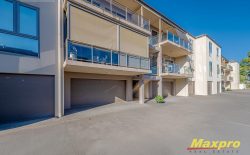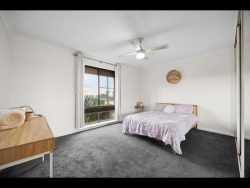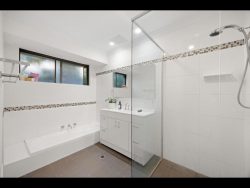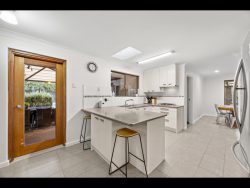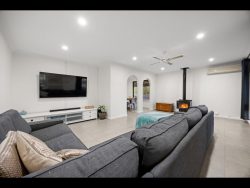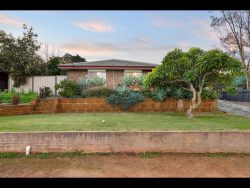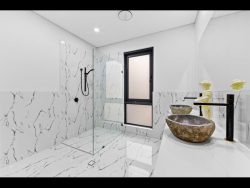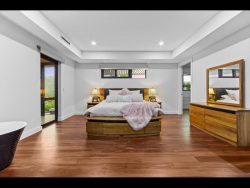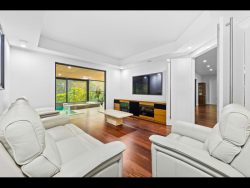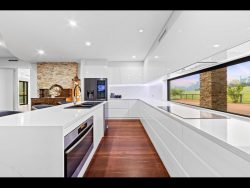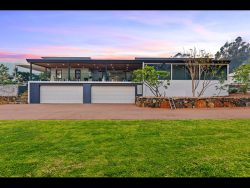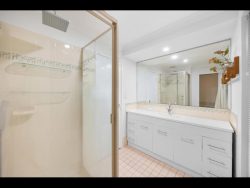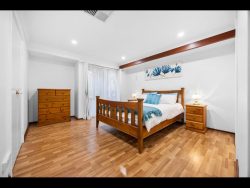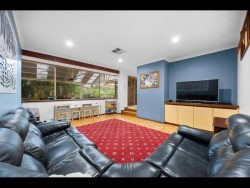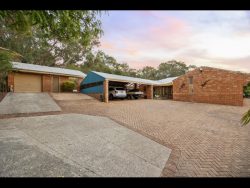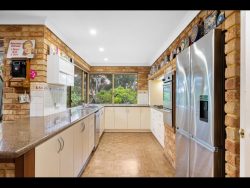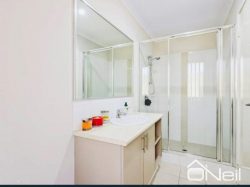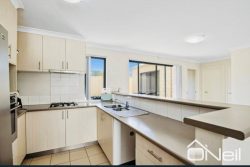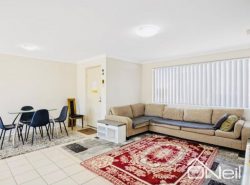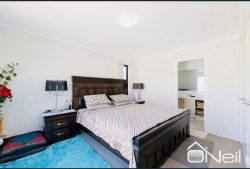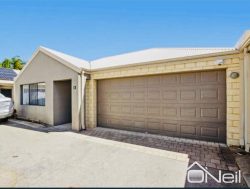10 Hirani Link, Aveley WA 6069, Australia
Why build when you can move straight in now and you don’t have to wait for ever!
This modern spacious APG built home is on a 300 m2 easy care block with nothing to do but move in!
The central hall is tiled and provides easy access to both living area and front minor bedrooms with shopper’s access into the rear hall from the lock up double garage and access through the garage to rear paved area.
Be amongst the first to view this very spacious home in a sought-after street in Aveley. From the moment you enter, you will be impressed by the high ceilings and quality throughout. After entering from the porch into the wide tiled entrance hall, through the double French doors into the main living area with open planned kitchen, meals and family rooms that looks out to the large alfresco entertaining area, there’s plenty of space to live or for friends and family to get together for parties.
The kitchen is sure to be the fun centre & needs to be seen to be appreciated with quality appliances and plenty of overhead and under bench and a wall of cupboards as well as quality stone bench tops. There are two separate bench areas with multiple appliance cupboards, dishwasher, double fridge recess and over bench LED lighting.
The master suite is king sized & situated at the rear of the home and has a stunning timber laminated floor, fitted walk in robe and ensuite complete with stone bench vanity. In a separate wing there are 2 bedrooms serviced by full sized bathroom with bath and separate wc.
One of the main highlights of this property is that you have extra parking for a third vehicle or possible camper trailer through the rear garage access.
Located next to parkland ,only minutes from the Ellenbrook Town Centre and the New Aveley shopping Centre and with easy access to private and public schools and public transport it is the ideal property.
Features include:
* Quality Built APG family home
* High Ceilings throughout the home
* Spacious 3 Bed 2 Bath plus double garage home
* Large master bedroom with timber floor, fitted out walk in robe, ensuite & split system air conditioner
* Luxurious master ensuite with stone bench, screened shower, plenty of storage & separate toilet
* Beds 2 & 3 both queen sized with double robes
* Main bathroom with bath, vanity and screened shower and separate toilet
* Double French door entry to large open planned kitchen, family, meals area
* Family room leading on to Alfresco entertaining area, split system air conditioner
* Quality chefs kitchen with Caesar Stone bench tops
* 900mm Westinghouse oven, 5 burner gas hot plate and range hood
* Whirlpool dishwasher and LED lighting over bench
* Large fridge/freezer recess with plumbing for water
* Plenty of bench space, cupboards and storage throughout
* Double built in pantry, microwave recess & appliance storage
* Laundry with bench. overhead & under bench cupboards
* Linen/broom cupboard with direct access to private washing line area
* Shoppers entrance door from garage
* Double remote garage with high ceilings, extra storage space, drive through access
* Single remote garage door to rear access storage area
* Separate fully paved area behind garage. Ideal for a trailer or 3rd small car.
* Large under main roof Alfresco with recessed ceilings
* Low maintenance garden
* Gas storage hot water system
* Just near Amethyst Park, Ellenbrook Town Centre & easy access to public & private schools
There is nothing to do but move in !!
Really worthwhile viewing
