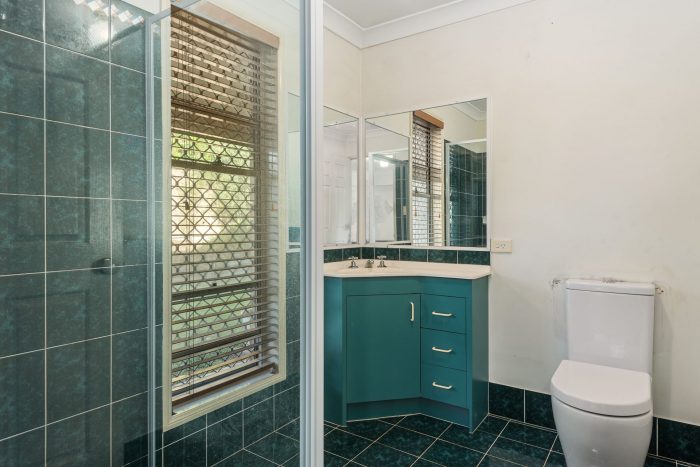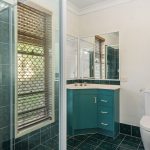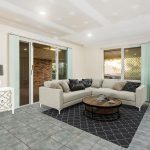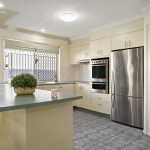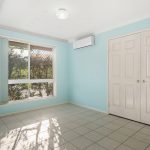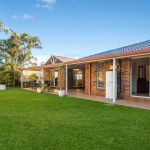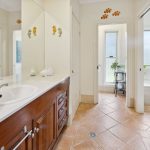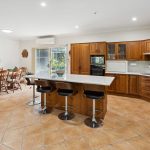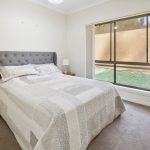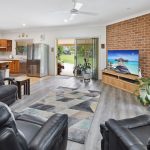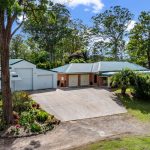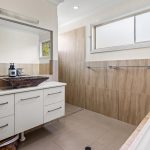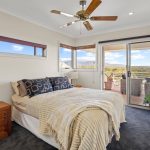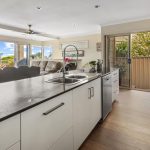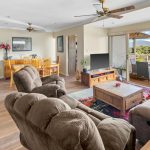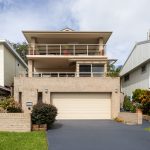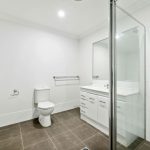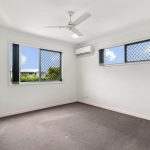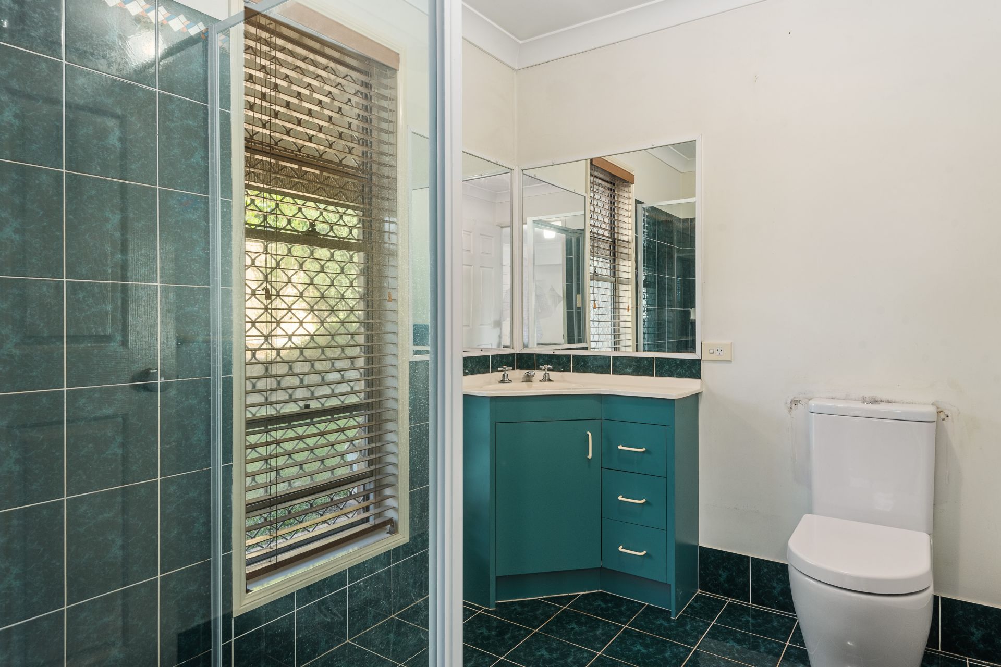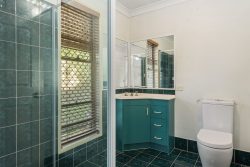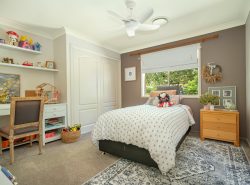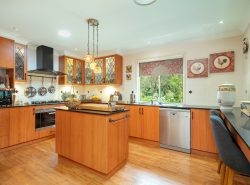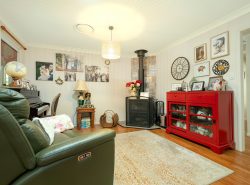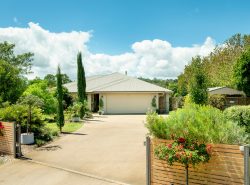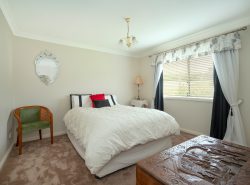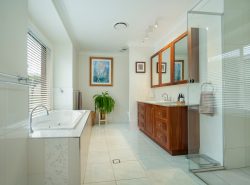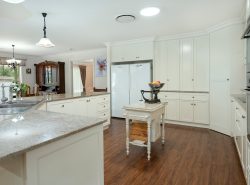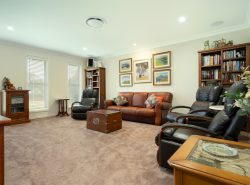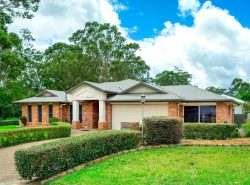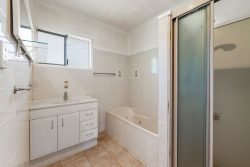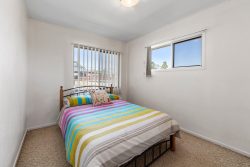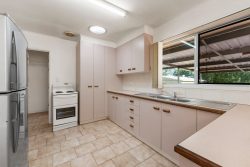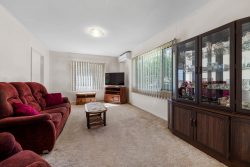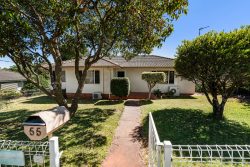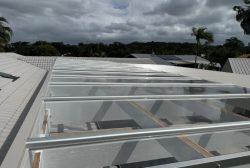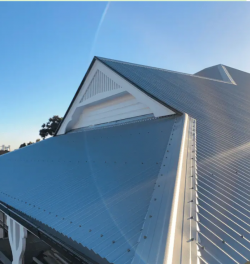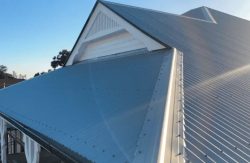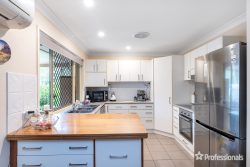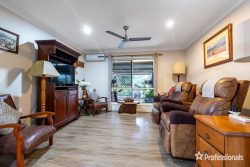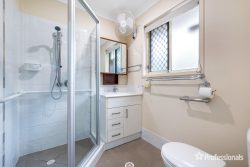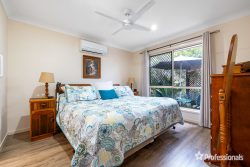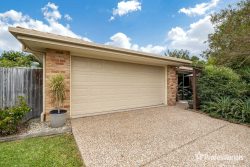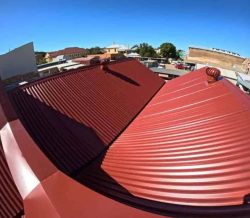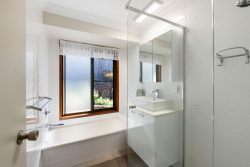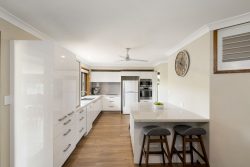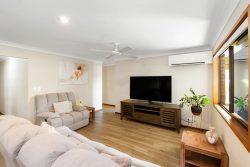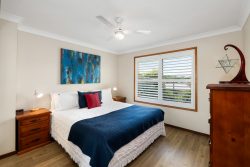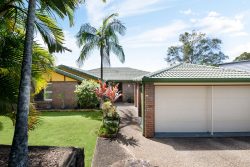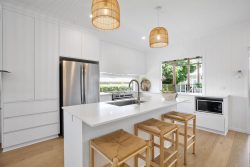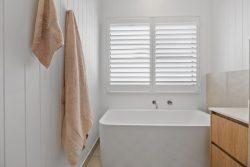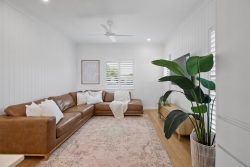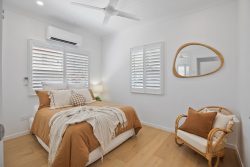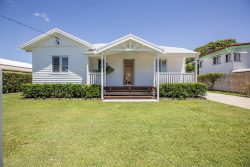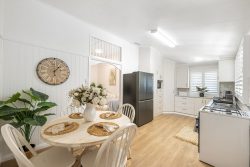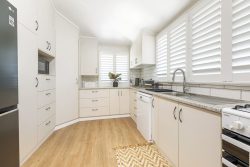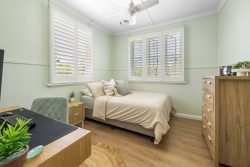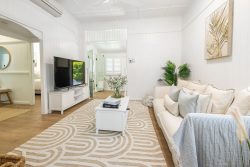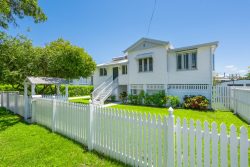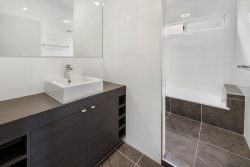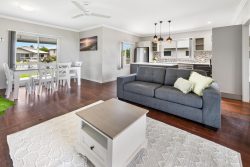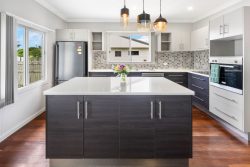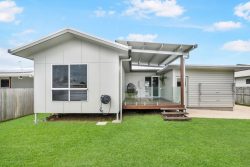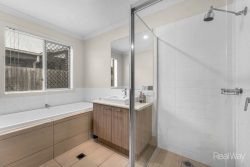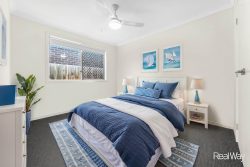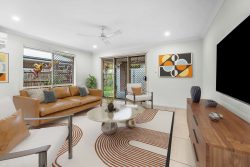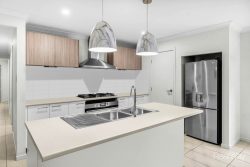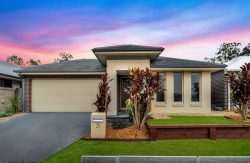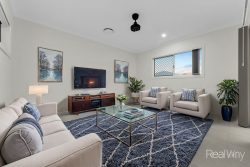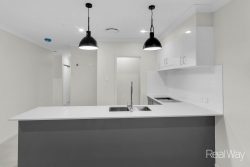10 Kew Pl, Heritage Park QLD 4118, Australia
This home is oozing with potential, so bring your ideas, enthusiasm and uncover the homes true potential.
Proudly situated at the end of a court on an elevated 954m2 allotment in the heart of Heritage Park, is this absolute gem of a home.
The first impression of this home is lasting, with it’s commanding position, great street appeal and a substantial floor plan, that is not only practical, but also very family friendly.
Greeting you is a tiled entry which invites you to explore further, with a formal sunken lounge, separate tiled dining area, and spacious family room surrounded by large windows awash with natural light, and a combustion heater to add a little warmth and romance.
The well-proportioned family kitchen is fitting for a home of this size, and features a large breakfast bar, wall oven, rangehood and dishwasher which are all in good working order, but to be frank, it would greatly benefit with some modernizing and renovating.
All four spacious bedrooms are located to the one side of the home, providing a zone for restful peace and quiet, and have tiled flooring underfoot for the allergy sensitive, and 3 out of 4 of these rooms are fitted with reverse cycle air-conditioners for added comfort.
Servicing this zone, is a family bathroom which is in original condition and in keeping with the 90’s décor of black tiles and feature glass brick wall.
The primary bedroom will impress, with a huge walk-in robe, private ensuite bathroom and a glass sliding door that opens out to the back patio and takes in the view of the rear yard.
Picture yourself entertaining your friends in the designated covered area which forms a focal point of the home, and is surrounded by established gardens that are in need of some landscaping and love, and would bring this home to life.
The rear yard offers potential side access and provides enough space for a pool, shed or whatever your heart desires, after all you are on a 954m2 block.
Featuring a remote entry double lock up garage with extra high ceilings, and double carport to the front providing additional car accommodation.
When purchasing real estate, one of the most important factors is position, and put simply you, couldn’t find better! The financial rewards will only be limited by your imagination.
FEATURES LIST:
Brick & tile home
Roof recently repointed and repainted
4 x Air-conditioners – family, bedrooms 1, 2 & 3
Solar Hot Water
3.6Kw Solar system
Security screens on all windows
Tiled Entry
Sunken formal lounge with bay window and carpet for extra warmth and comfort
Separate tiled formal dining
Spacious tiled family room with slow combustion heater, large windows and sliding door access to entertaining area
Ceilings throughout have been all recently prepared for painting (screwed patched and sanded)
Open plan kitchen with large breakfast bench, Westinghouse wall oven with separate grill, double drawer Fisher & Pykel dishwasher, ceramic cooktop, stainless steel Westinghouse rangehood and walk-in pantry
3 Queen size bedrooms, all with double built-in robes, tiled flooring
Main bedroom with spacious walk-in robe, glass sliding doors to patio allowing beautiful air flow, and tiled flooring
Ensuite bathroom features recently replaced shower screen and tapware, water efficient toilet, corner vanity unit with oversized mirror
Family bathroom with feature glass brick wall, recently replaced shower screen and tapware, large family size vanity for storage, and a full size bathtub
Separate toilet (recently replaced)
Tiled hall with double linen storage and skylight
Double lock up garage with new remote entry to both doors
Laundry area
Double carport to front of garage
Central pitched roof pergola extending to cover the full rear length of the home with stamped concrete
Established gardens surround the property
Colorbond fencing to the right hand side with colorbond single gate, and the length of the left side boundary. The rear fence line is colorbond with some timber to the left boundary
Potential side access to the rear yard
Garden shed
Elevated location at the end of a small court
Built in 1994
Set on a huge 954m2 block
