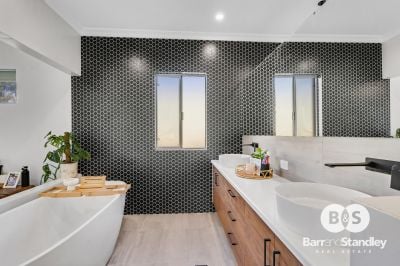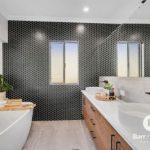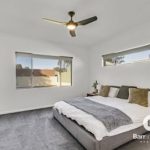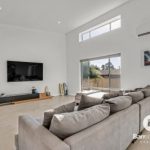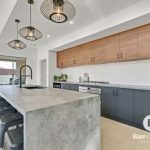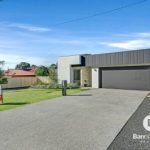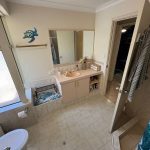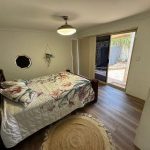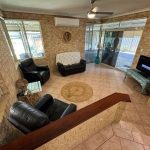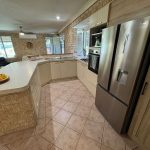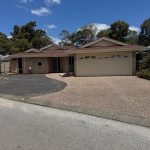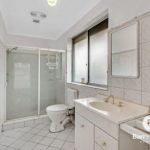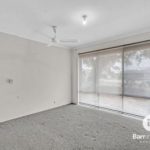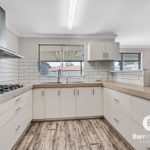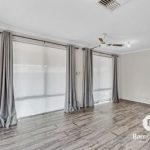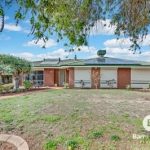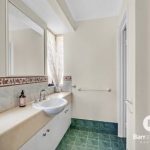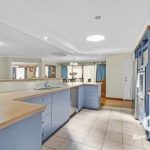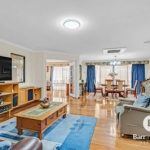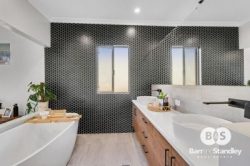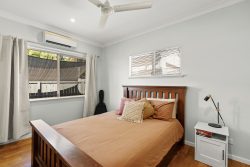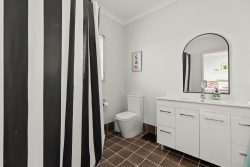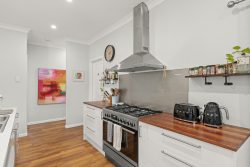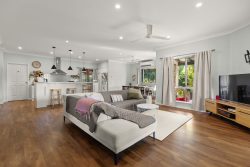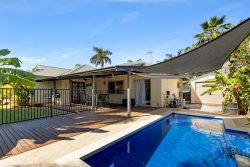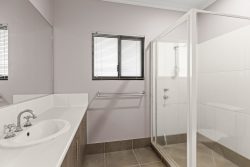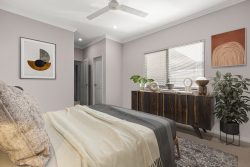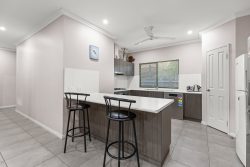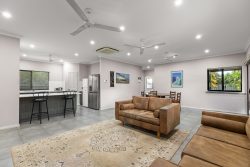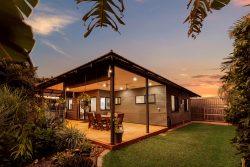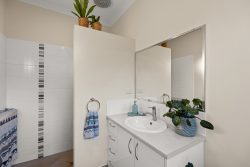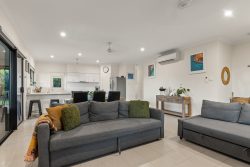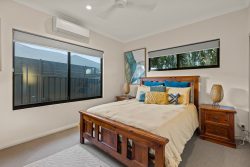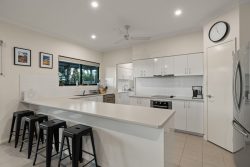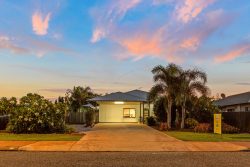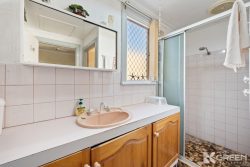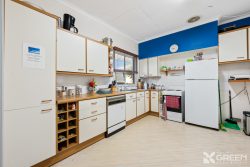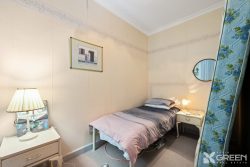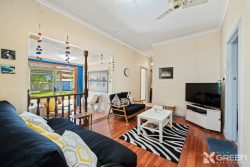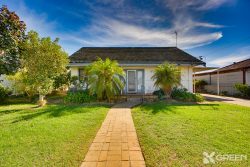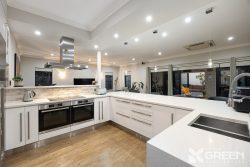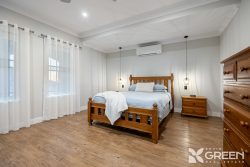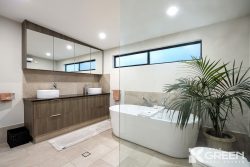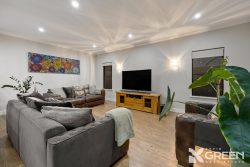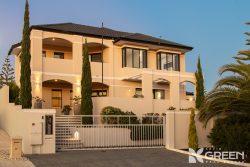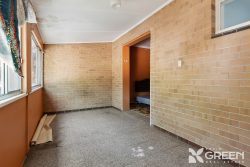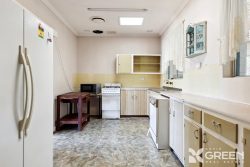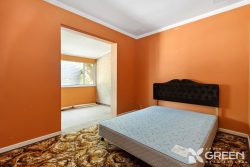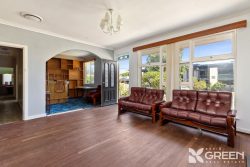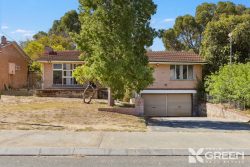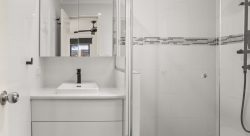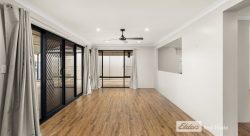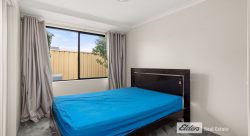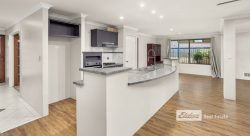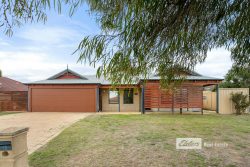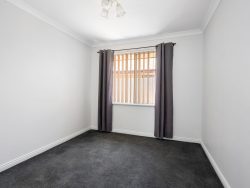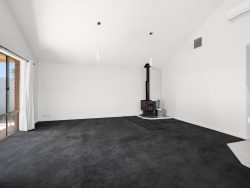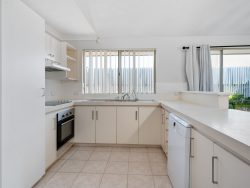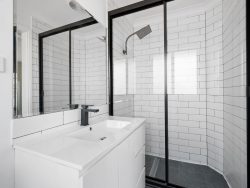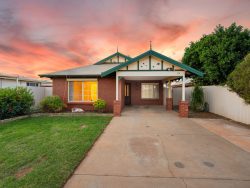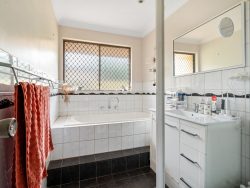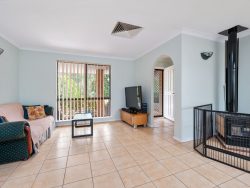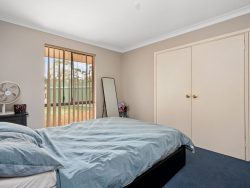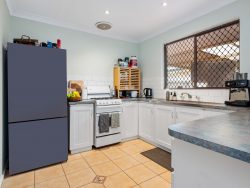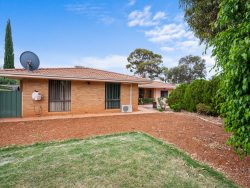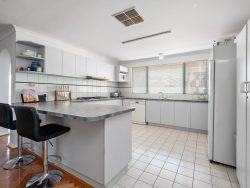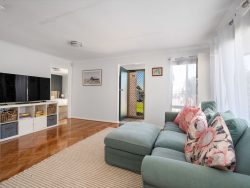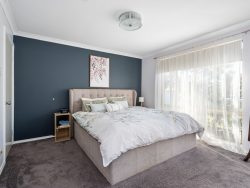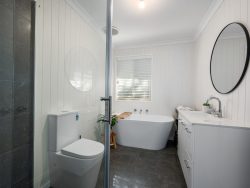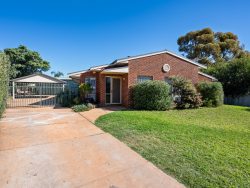10 Mead St, Donnybrook WA 6239, Australia
Built in 2021, this ultra-modern home is the ideal option for those buyers wanting a new home experience, avoiding the challenges and time frames involved with building.
First impressions do matter, and from the street you will appreciate this house is a rare find. The front elevation is striking, dominated by Stratco cladding (the first residential house in WA to feature this product). The San Selmo Reclaimed feature bricks resemble recycled bricks and compliment the rendered walls on the front of the house. An exposed aggregate driveway heads to the safety and convenience of the extra-length double garage. The outstanding street appeal is mirrored through the house.
Sitting proudly on 1008m2 of land and situated opposite a bush reserve, the property is easy walking distance to the primary and high schools, hospital and medical centre and the golf course. The property is deep sewered and has reticulated lawn and garden from mains water supply. There is generous side access down the northern side of the house.
Walking through the front door you are met with an alluring 9.5m hallway that leads you into the heart of the house. The polished concrete floors are an incredible feature and have a blend of quartz stone that add extra dazzle among the darker stones. Painted timber skirting boards also run the length and breadth of the home. To the left of the hallway you are welcomed to a hub that includes the three minor bedrooms, all with double robes and ceiling fans. This area also includes the second bathroom comprising of a full-size bath, shower with roof mounted shower head and stylish vanity. The separate toilet has a powder room basin facility, and a handy store/closet is located alongside. A dedicated study is a wonderful transition area and can be used for a variety of purposes. Opposite the study is a dedicated 4m x 4m double door theatre room dressed from top to bottom in matt back paint to enhance the viewing experience.
The standard ceiling height throughout the house is a generous 2.7m, however the raked ceiling featured in the living dining area reaches a height of approx. 3.8 m. The north facing side of the house swallows up the natural light and strategically placed windows allow for an eco-friendly living experience. The double brick construction is dressed with plasterboard interior walls, with ceiling insulation comprised of Anticon. The reverse cycle split system in the living area helps to keep the home temperature at a comfortable level for those times that nature can’t keep up.
The kitchen is the heart of the house and the list of premium features in extensive. A Smeg 900 oven is complimented by a Smeg 5 x burner gas cooktop. The high budget 40mm meteor grey stone adorns the bench tops and island bench, which also houses the dishwasher. Three stylish pendant lights are located about the island bench to assist with style but also function. The kitchen and scullery cupboards (of which there are plenty) are supplied by Polytec, a premium cabinetry brand in the building industry.
Walking through, the scullery is home to the pantry cupboards and fridge cavity. The secondary sink allows for additional wash area. The laundry is attached to this area and features a full-length floor-to-ceiling, 3 x sliding door cupboard.
Saving the best till last – the resort style master bedroom and associated features. You will never want to leave this area of the house. A spacious 4.2m x 4m bedroom with ceiling fan is a great place to spend the day. It is adjoined by a luxurious, floor-to-ceiling tiled bathroom area that is simply fabulous. The freestanding bath is a luxurious feature on its own. The dual vanity is a premium design which serves as a screen for the extra depth shower recess behind it. Next feature along the area is the separate toilet and the massive walk-in-robe.
Outside you will find an oversize alfresco area with exposed ag on the floor and fibre cement with negative detail joiners on the ceiling.
