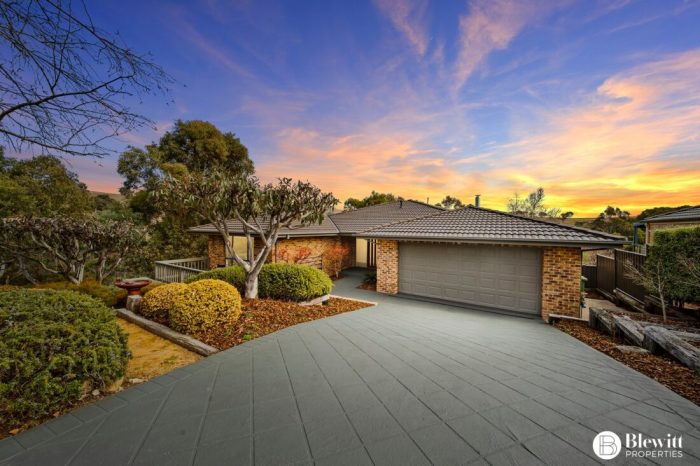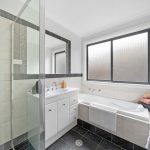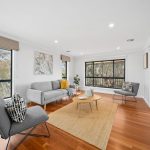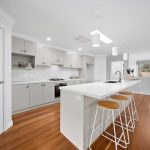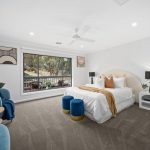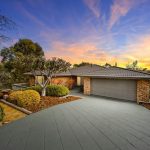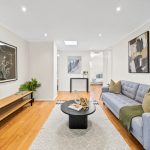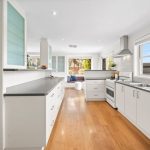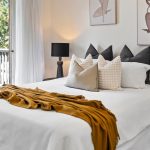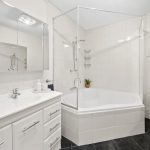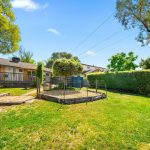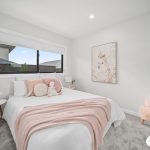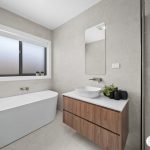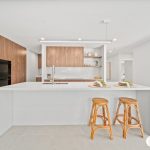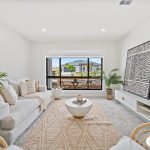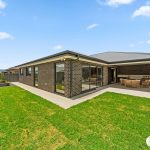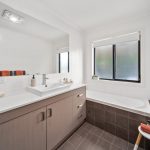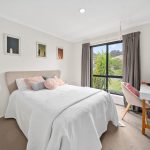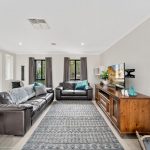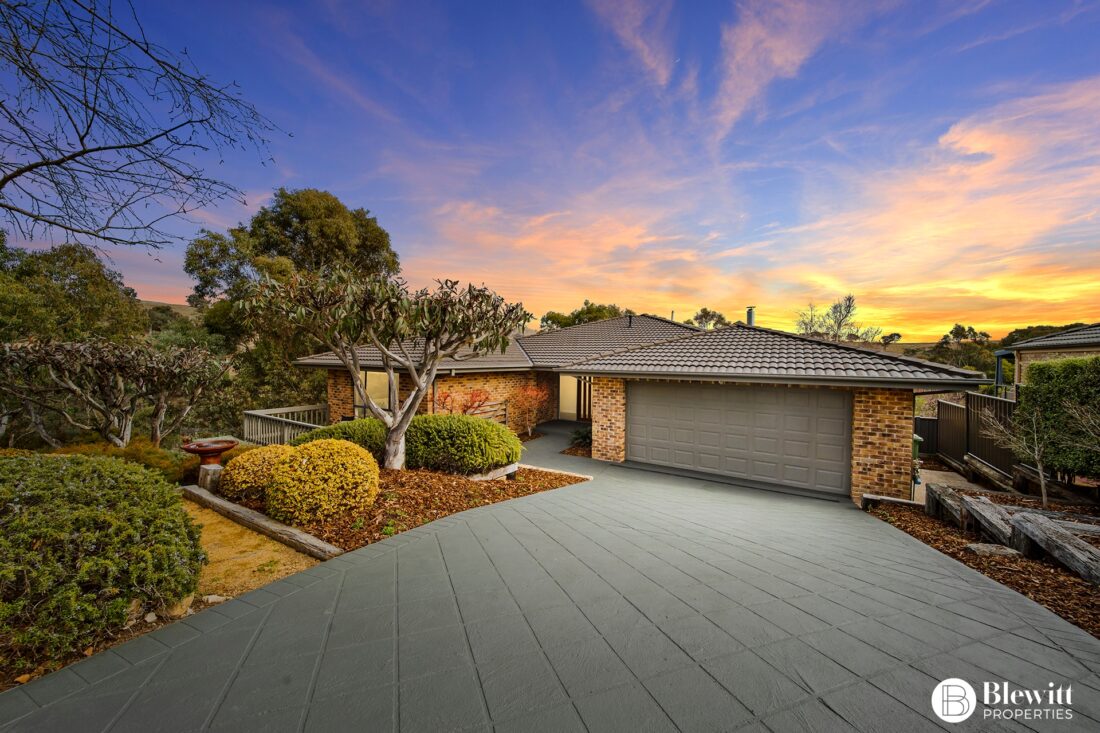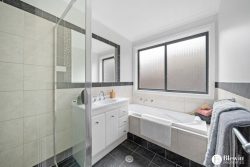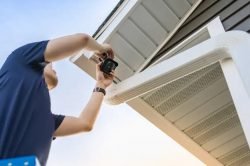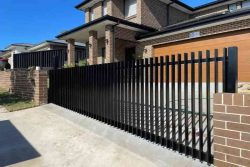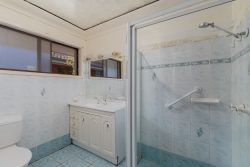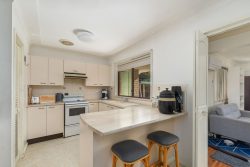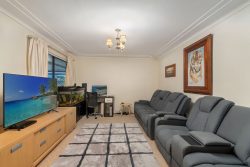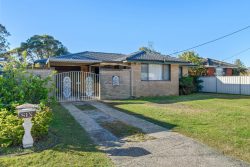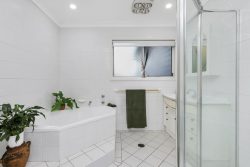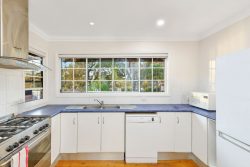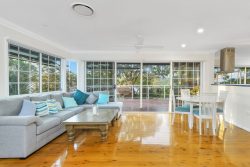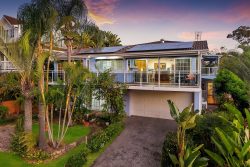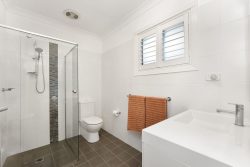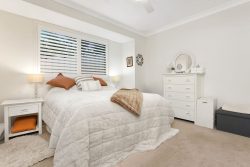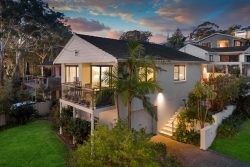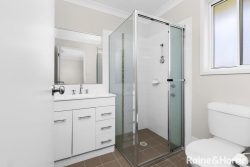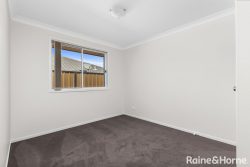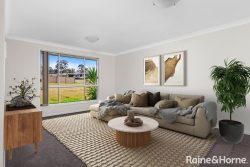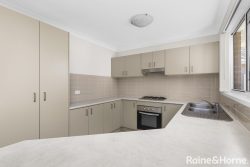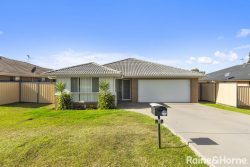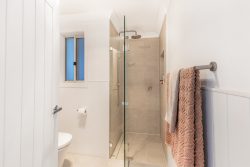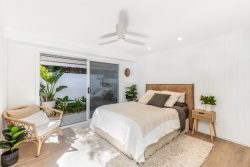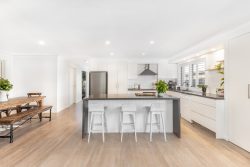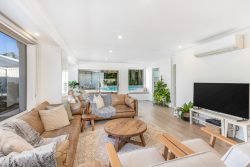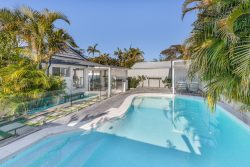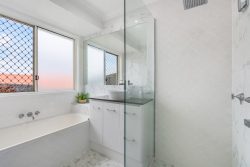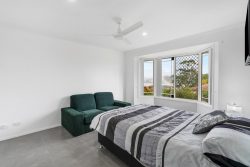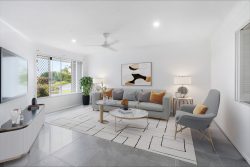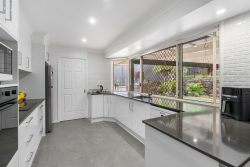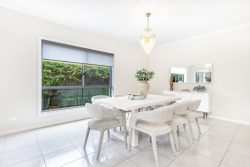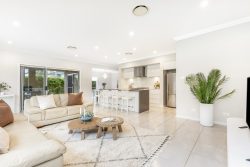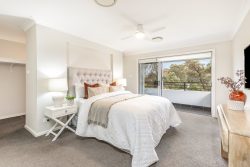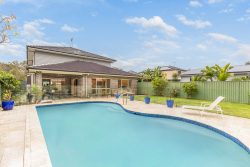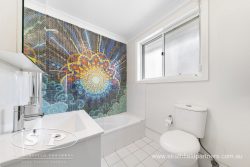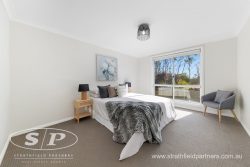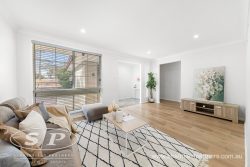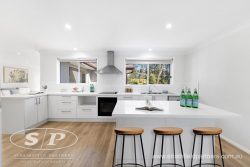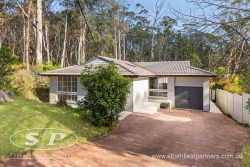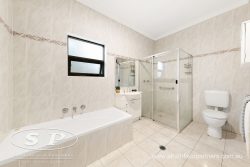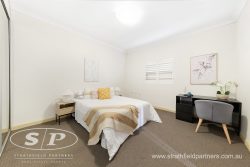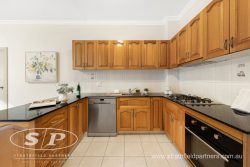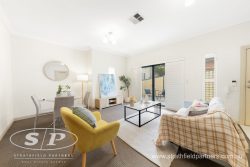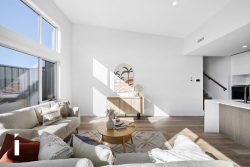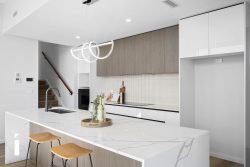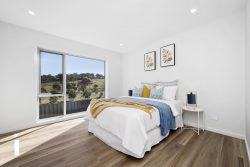10 She-Oak Pl, Jerrabomberra NSW 2619, Australia
Experience the feeling of living on acreage without the upkeep in this beautifully maintained and lovingly renovated family home. Nestled at the end of a cul-de-sac, this property offers the ultimate in privacy with lush bushland reserve as your neighbour.
As you step inside the impressive entry, you’ll be drawn immediately to the stunning hardwood floors that flow throughout the ground-level living spaces. The open-plan kitchen, dining and family room are bathed in natural light, with breathtaking rural views. The updated kitchen is a chef’s dream, featuring a modern neutral palette, large stone island bench and walk-in pantry. The dining area can comfortably accommodate a table for 10 or more.
The family room opens to a spacious entertaining deck, perfect for hosting gatherings against a backdrop featuring serene bushland vistas and paddocks beyond. The sunsets from here will astound you. A separate living/theatre room, complete with slow combustion fireplace, provides additional access to the deck and captures the same stunning views.
The large main bedroom on this level is a parent’s dream, with lovely views to the nature reserve. A walk-in robe and spacious ensuite featuring double shower and vanity complete the scene. A small private deck sits off this space, perfect for enjoying the winter morning sun. A convenient powder room is a welcome feature on this level, plus internal access to the double garage.
Descending the stairs, prepare to be greeted by all manner of native wildlife. Regular appearances occur here! The oversized picture window presents an ever-changing view to enjoy. The lower level of the home features a generous rumpus room with access to a second covered entertaining area, thoughtfully powered for a spa. This opens to the beautifully landscaped gardens. Leading off the rumpus you’ll find three more generous sized bedrooms, each featuring built-in robes and ceiling fans for year-round comfort. There’s a newly renovated laundry with large, walk-in linen storage, plus additional storage under the stairs. The main bathroom, with a full bath and separate toilet, completes this level.
If you are looking for that extra space for a home gym, workshop or man-cave, you’ll love the impressive under-house storage, complete with concrete floor. This 48m2 area is DA approved for conversion to additional living. The meticulously maintained gardens further enhance this property’s peaceful ambiance, blending seamlessly with the adjacent reserve.
The home comes equipped with a 6.6kW solar system, enhancing energy efficiency and reducing utility costs for years to come.
This home has been long-loved, and lovingly cared for. It is now ready for a new family to enjoy its abundant qualities, its stunning location, and the serene lifestyle it affords.
Features:
• Private cul-de-sac location with stunning views
• Meticulously maintained and freshly renovated
• Modern kitchen with large, engineered stone island bench and walk-in pantry
• Spacious dining area
• Light-filled family room
• Living room with slow combustion fireplace
• Segregated main bedroom with walk-in robe and ensuite
• Rumpus room
• Three additional large bedrooms with built-in robes
• Stunning grey ironbark hardwood flooring throughout the upper living areas
• New carpets
• New window dressings
• Upper and lower entertaining areas with stunning views
• Beautifully landscaped gardens adjacent to a serene reserve
• Main bathroom with full bath and separate toilet
• Powder room
• Renovated laundry
• Ducted gas heating
• Ducted evaporative cooling
• Slow combustion wood fireplace
• 6.6kW solar panel system for energy efficiency
• Double garage with internal access
• Abundant storage including under-house area with concrete floor
• DA approved plans for subfloor conversion to additional living
A rare opportunity is presented to secure a beautiful home that personifies country living – with all the convenience of a desirable suburban location.
