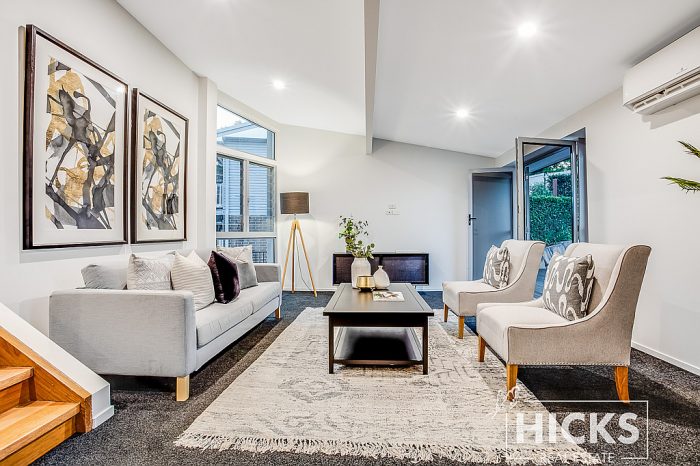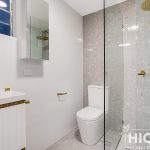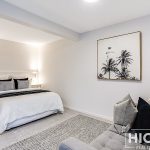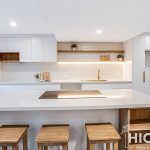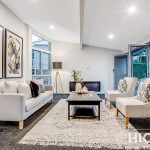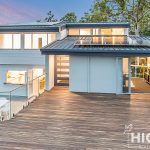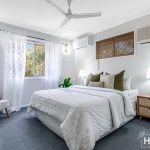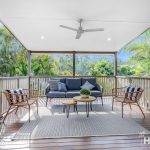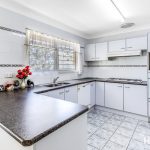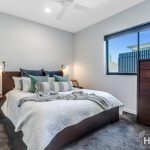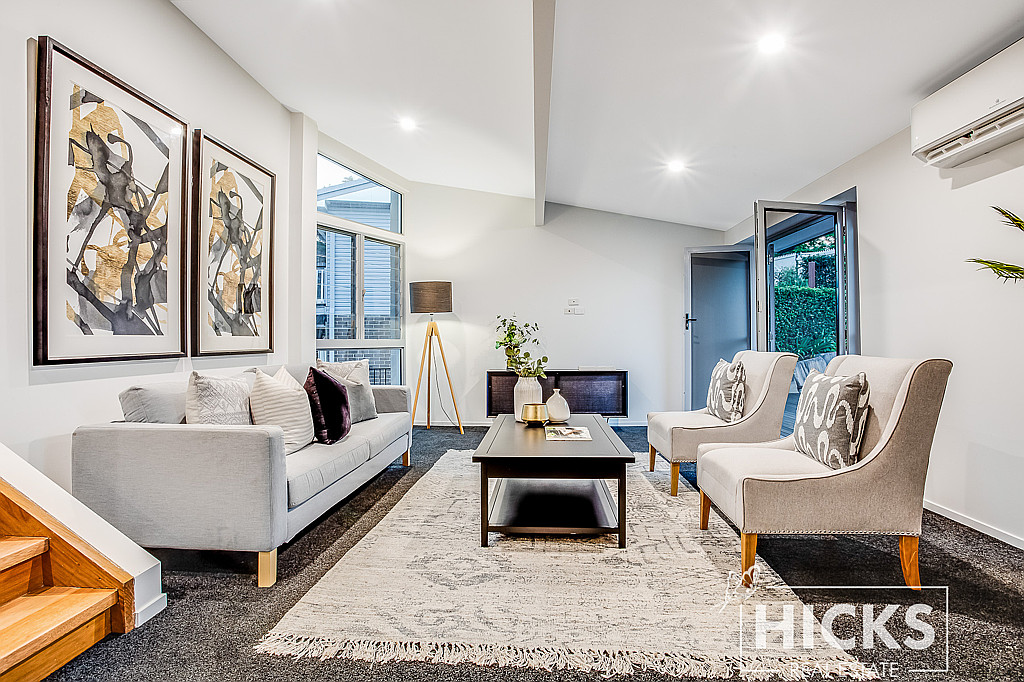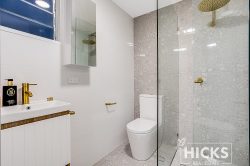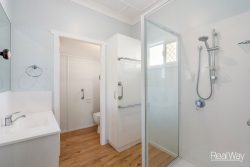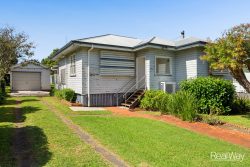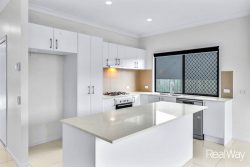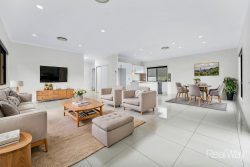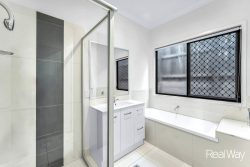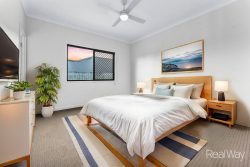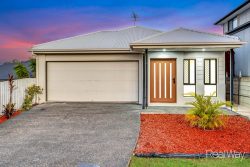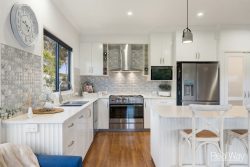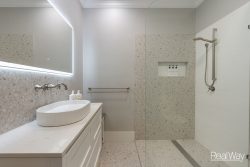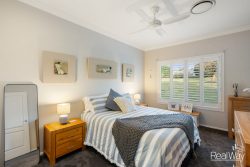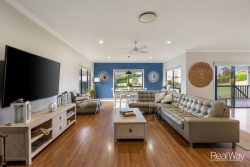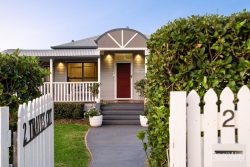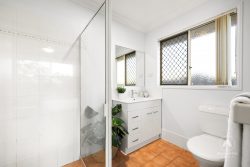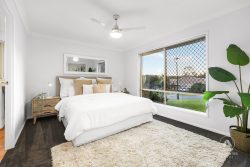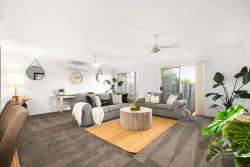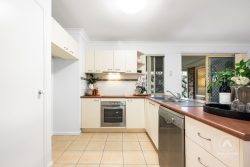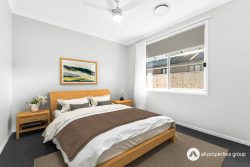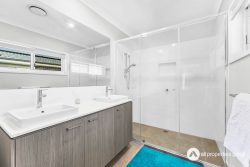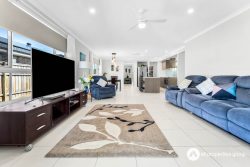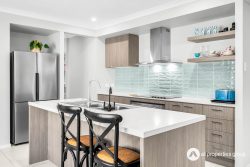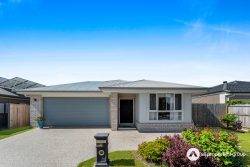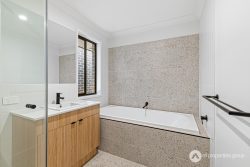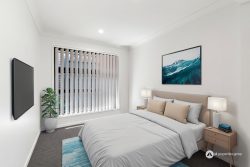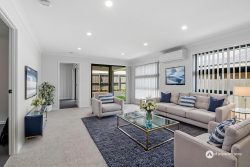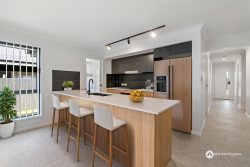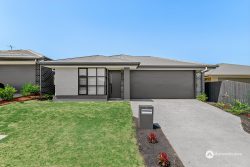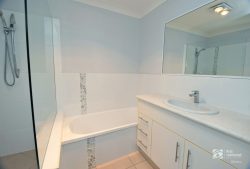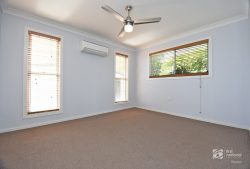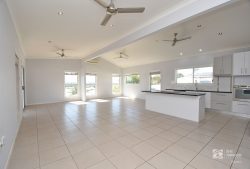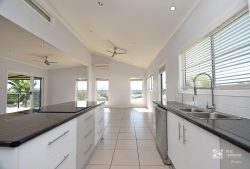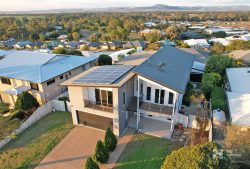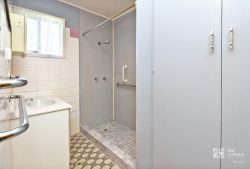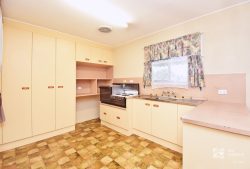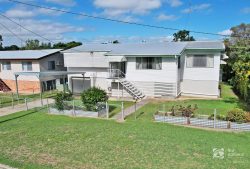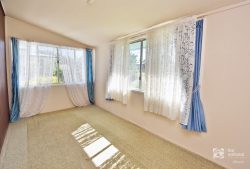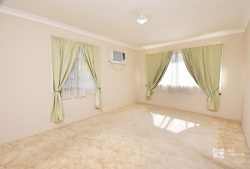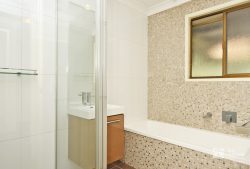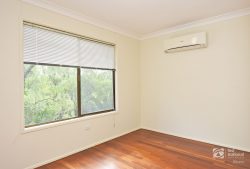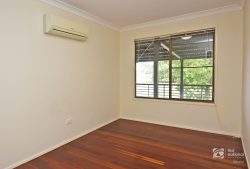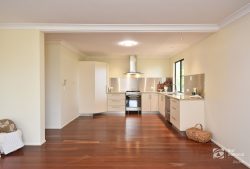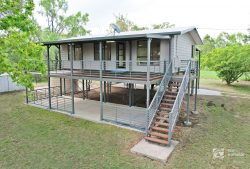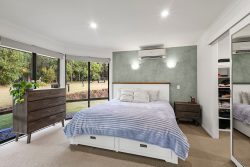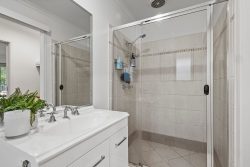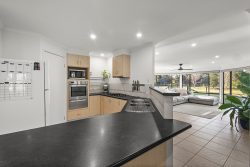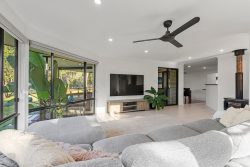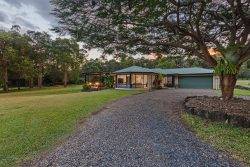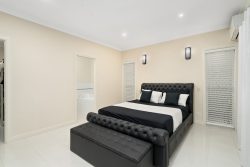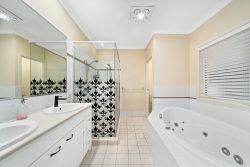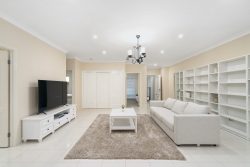10 Yingally Dr, Arana Hills QLD 4054, Australia
Spread across three levels, this beautiful residence sits nestled among the surrounding trees for ultimate privacy and has received a stunning renovation to make this a move-in ready family home. Exclusive agent Justin Hicks is delighted to present 10 Yingally Drive, a three-bedroom split level home that oozes sophistication. Hidden from the street, the property has been cut into the block on a gentle slope to provide a massive entertainer deck consuming the whole front of the property, with a long sloping driveway to the side that leads to the spacious and perfectly lawned rear.
As you enter the home into the warmth of the family room, you will start to see the design quality that has been injected. With the vaulted ceiling climbing from the double glass doors on one side, which leads to possibly the world’s most enormous deck, to the floor to ceiling window overlooking the treetops on the other. The plush carpeting and feature wall pattern add to the feel of this cosy room, while the timber staircase with glass balustrade lets you explore above and below.
Heading up to the heavens, or at least you will certainly feel like it as you enter into the most magnificent ensuite in all of Arana Hills. The circular deep-soak bath sits in front of a floor to ceiling window, giving the most amazing views while you bubble away your worries. The floor to ceiling tiles are a mix of terrazzo and gloss white, creating a modern and clean look, while the frameless double shower combines fashion and functionality. It is hard not to be captivated by the gold finishings and twin vanity sinks, which also feature in other areas of the home. The ensuite opens to the beautiful master suite, with hardwood floors, built-in wardrobes, and a dresser. The vaulted ceilings continue to create a sense of light and space and also feature in the second bedroom on this level.
When you have finished floating on the clouds, you head down to the stunning chef-inspired kitchen below the living area. The white on white stone benchtops and cabinetry create a stunning effect and highlight those gorgeous gold fittings. There is a 900mm cooktop on the waterfall edge island, a recessed, square set gold sink, and plenty of prep space. The entertainer in you will love the options to create unforgettable parties here, with an enclosed outdoor dining space and an indoor dining area. The third bedroom overlooking the rear gardens is located on this level, plus a powder room.
Descending to the home’s lowest level where the quality does not change, your family will love the enormous teenage retreat that opens onto the rear garden. A dedicated study/home office and another stunning bathroom with a shower and laundry with additional linen cupboards complete the lower level floorplan.
There is so much to see in this world-class renovation that you simply must inspect to appreciate every aspect. With easy access to local schools, shops and parks, this is an ultimate family home presented to the highest standard. To make 10 Yingally Drive your new address, get in touch with Justin today.
At a Glance:
3 bedroom, 2.5 bathroom split level home
Stunning renovation completed to the highest standard
Magazine-worthy ensuite with round tub overlooking treetops
Possibly the world’s largest deck
Stunning kitchen with indoor/outdoor dining options
Teenager’s retreat and dedicated study
High quality finishes throughout
Air conditioning to lounge, master and 2nd bedroom
3kw Solar with 5kw Inverter – ability to increase size
Easy access to local shops, parks and transport
Lots of off-street parking
