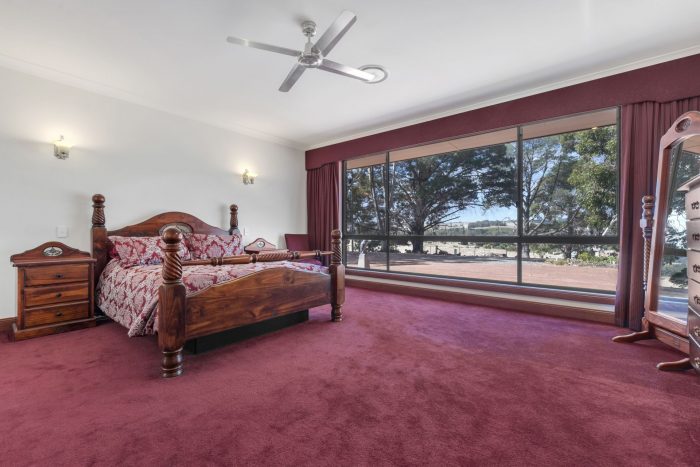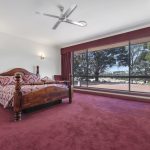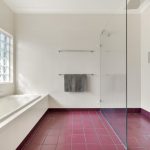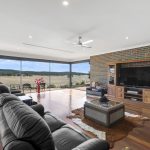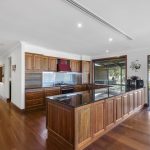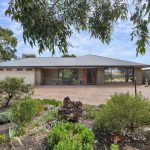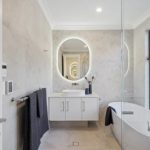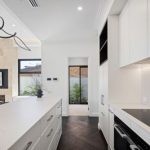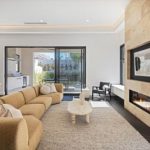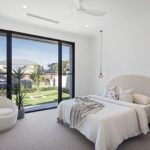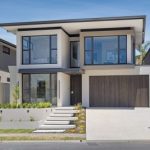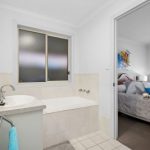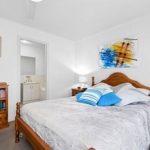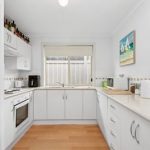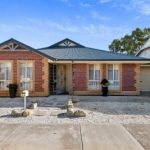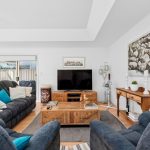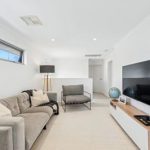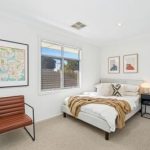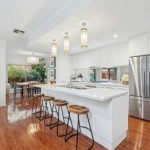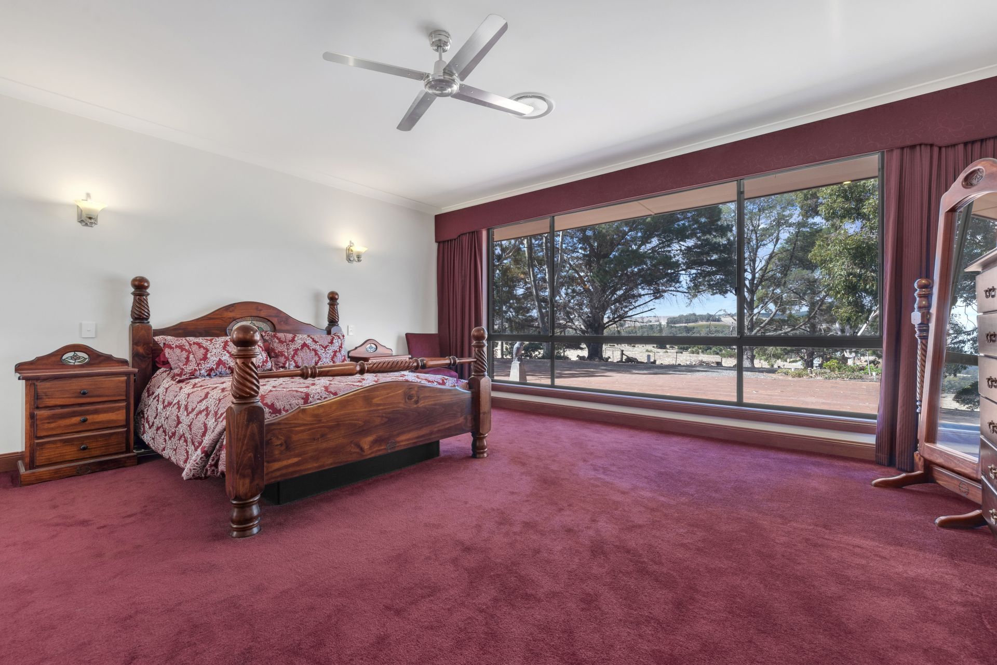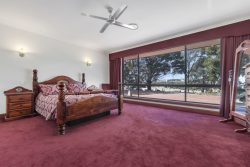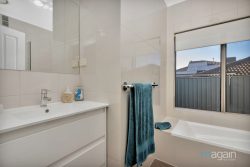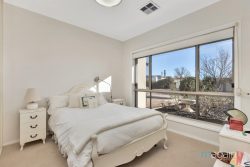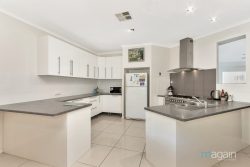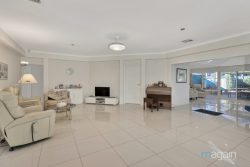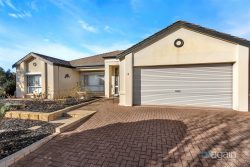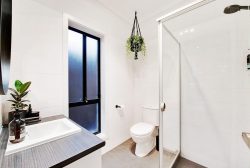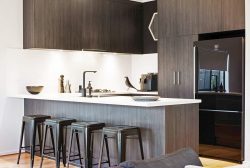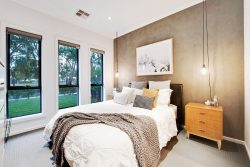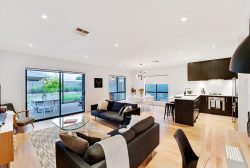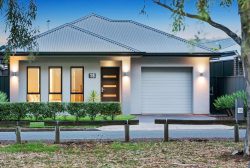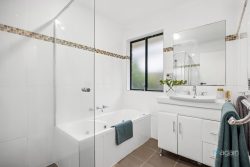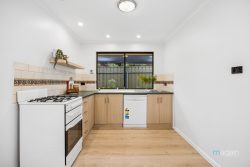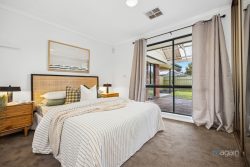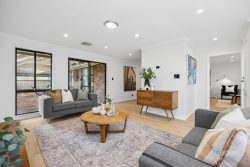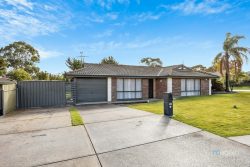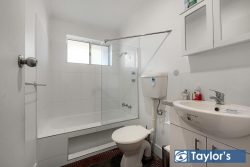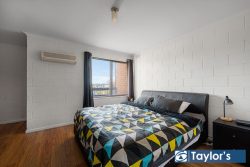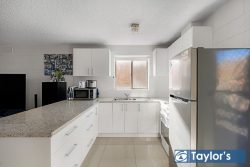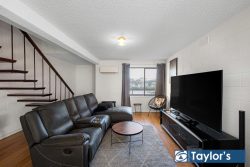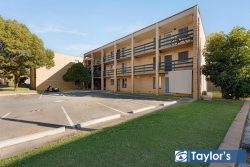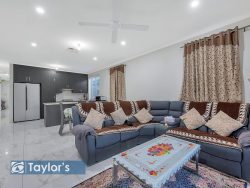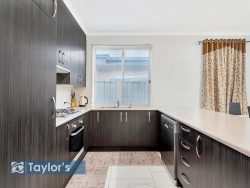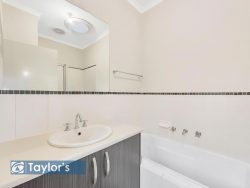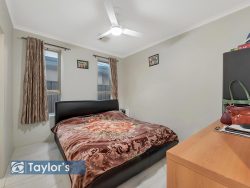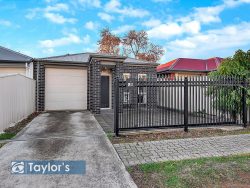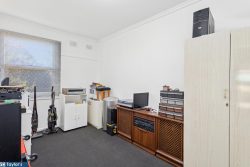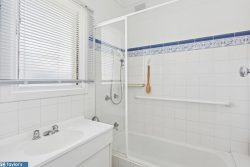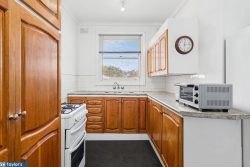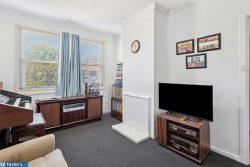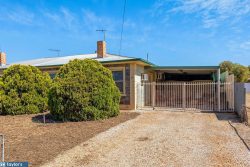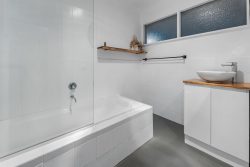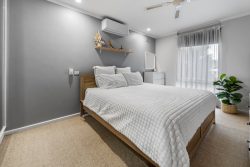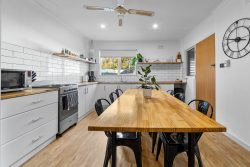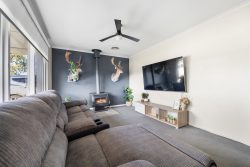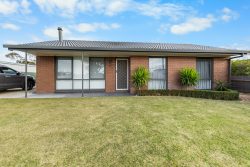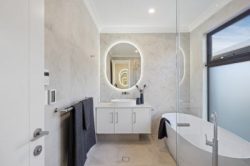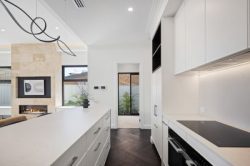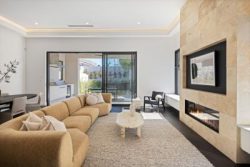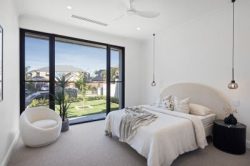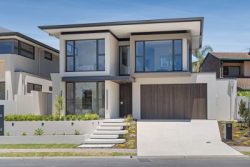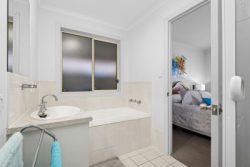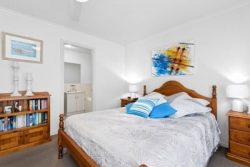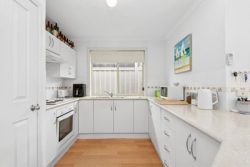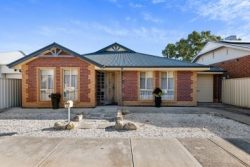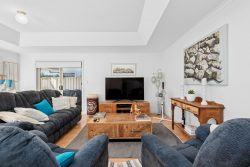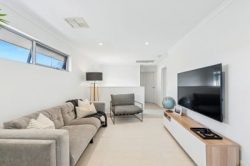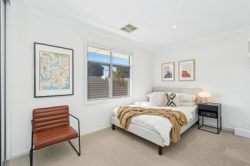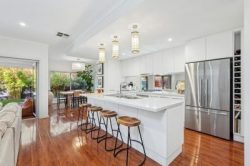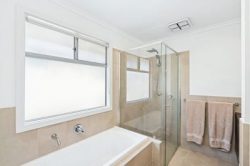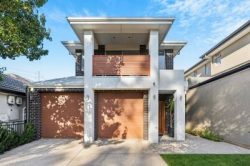104 Sires Rd E, Kersbrook SA 5231, Australia
An exquisite energy efficient 7 year old residence boasting an extensive range of features on a grand scale of over 380 sqm, suitable to accommodate a variety of lifestyles in comfort and style. This luxury residence, versatile in its design, sits proudly on the crest of the 13 acre allotment providing panoramic views towards Mount Crawford Forest and the wider Adelaide Hills.
The interior design could be best described as ‘Modern Country’. The rich interior highlights the sophistication of the home showcasing a powerful mix of elements taken from different designs whereby the finished product has produced a relaxed and natural look.
A major feature is the well equipped Tasmanian Blackwood kitchen boasting an abundance of storage, granite bench-tops and quality appliances. The kitchen was orientated to capture the backdrop of the hills, with a knock out view framed by (a full wall of windows) combining wide floor to ceiling windows.
The party sized pergola accessible from the main living area was created to entertain in all weather conditions and positioned perfectly to capture the rural views.
The property comprises a range of storage and farming improvements including but not limited to a large shed with concrete floor, power, light and vehicle hoist, ideal to store and tinker with all the big boys’ toys. There’s a small cattle yard with a ramp, a modern hay shed and a dedicated wood storage area. In addition there’s approximately 60,000L of rain water storage plus a dam that holds a reliable year-round water supply.
A great location on the outskirts of Kersbrook within the Adelaide Hills Council. An adventurous region full of attractions surrounded by Wineries, Mt Crawford Forest, National Parks, mountain bike trails, places to hike, ride a horse and so much more. In addition, within an easy 20-30 minute drive is the ‘Tea Tree Plaza Shopping Centre’, Gawler, Golden Grove and the famous Barossa Valley. There’s also a selection of popular schools located in the surrounding areas.
A fantastic opportunity not to be missed.
Features:
-13.5 acres / 5.5 hectares
-387 sqm residence built in 2014
-4 double bedrooms
-Tasmanian Blackwood timber kitchen with granite countertops, an abundance of storage, soft close doors and drawers, 6-burner gas stove, 900 wide oven and dishwasher.
-Open plan kitchen, meals and family living with built in entertainment unit
-Separate lounge
-Solid timber doors
-Solid Jarrah timber floors
-Main bedroom with ensuite and walk-in robe
-Built-in robes to bedrooms 2 and 3
-Dressing room to bedroom 4
-Combustion heater
-Ducted reverse cycle air-conditioning + ceiling fans in the bedrooms
-2 x 5kw (approximate) grid connected solar systems
-Energy efficient L.E.D. lighting
-Well equipped laundry with built-in cupboards
-Abundance of storage throughout
-All weather outdoor undercover entertaining area with retractable cafe blinds and a built-in BBQ bar with granite tops
-Double garage (under the main roof) with automatic panel lift door
-18 metre x 9 metre shed with concrete floors, power, lighting, vehicle hoist and pallet racking shelves
-12 metre x 6 metre iron garage
-Small garden shed + tool shed + dedicated wood shed
-12 metre by 6 metre hay shed
-Secure undercover parking for at least 8 vehicles
-4 x water tanks providing 60,000 litres rainwater storage
-Loading ramp from the cattle yard
-The perimeter, internal fencing and gates are in good condition
-20-30 minute drive to ‘Tea Tree Plaza Shopping Centre’, Gawler, Golden Grove and Barossa Valley
-45 minute drive to the Murray River
