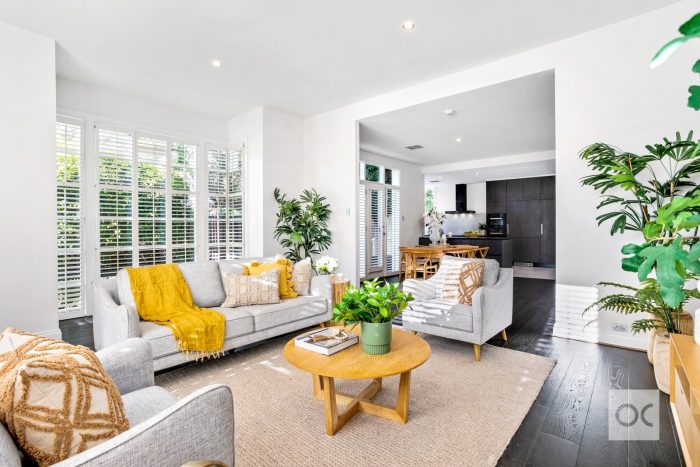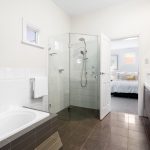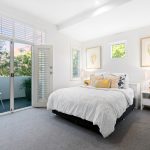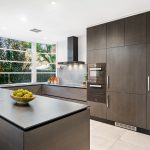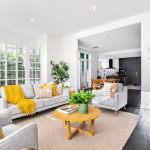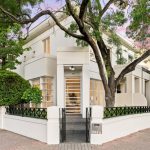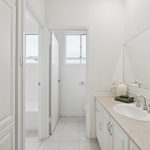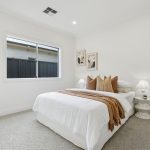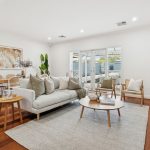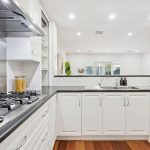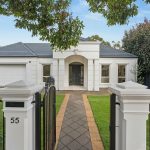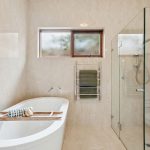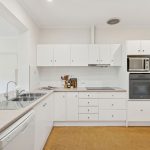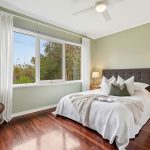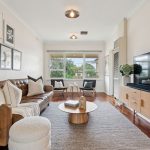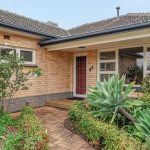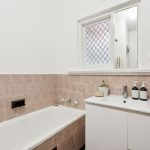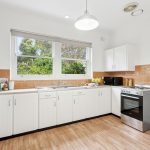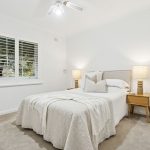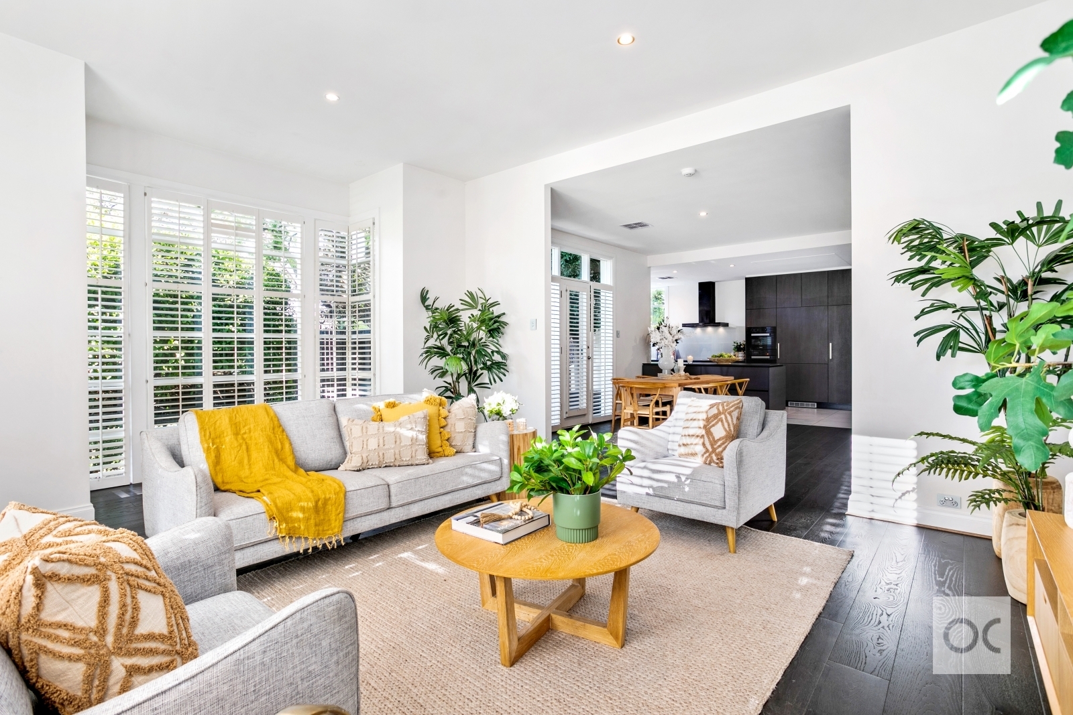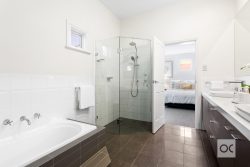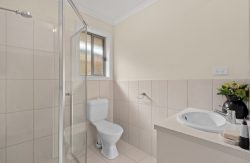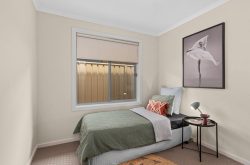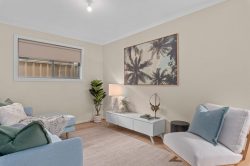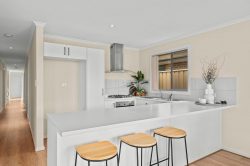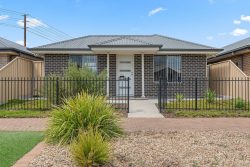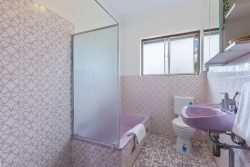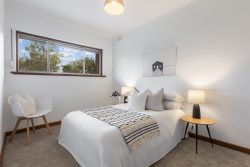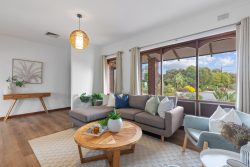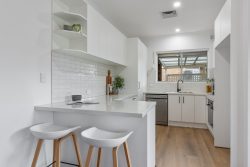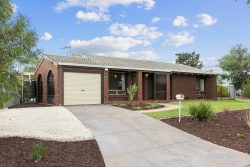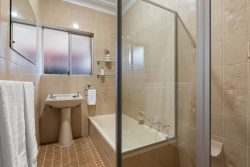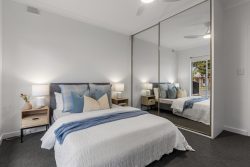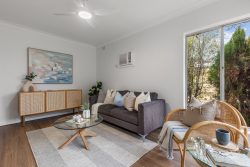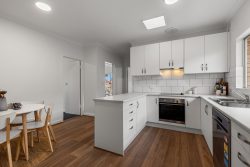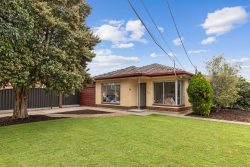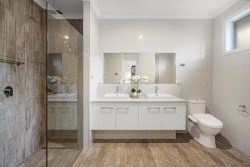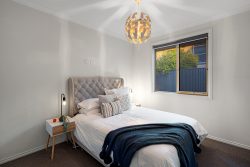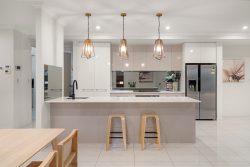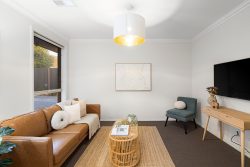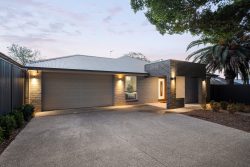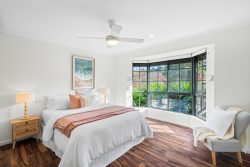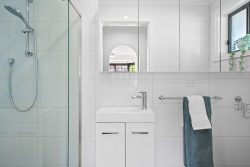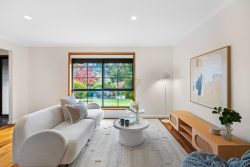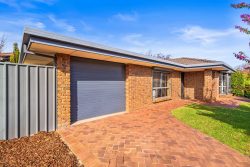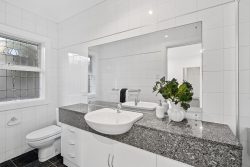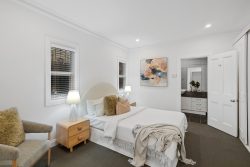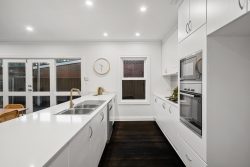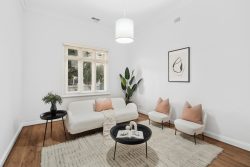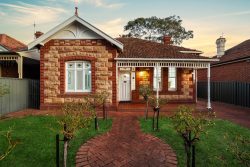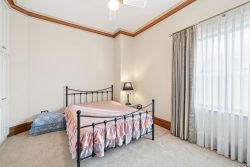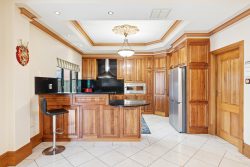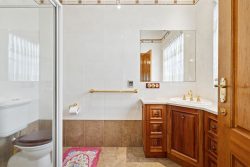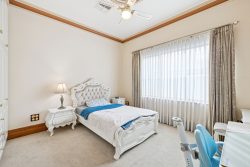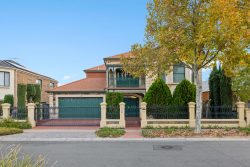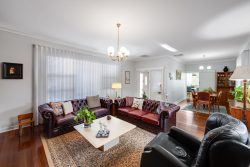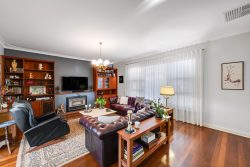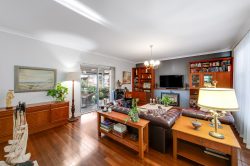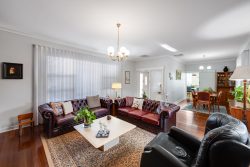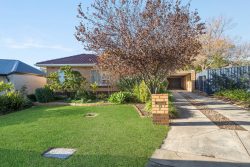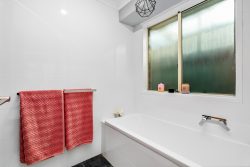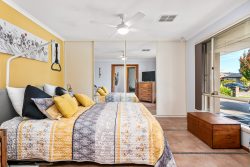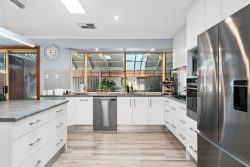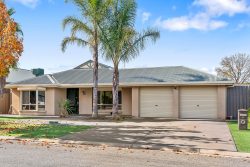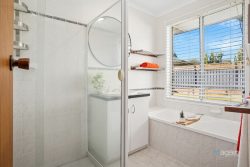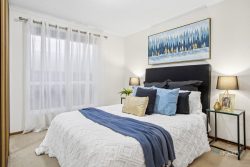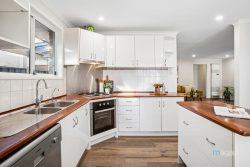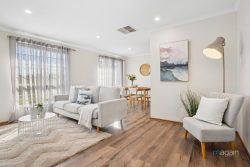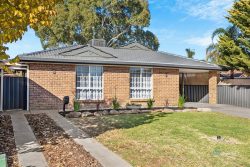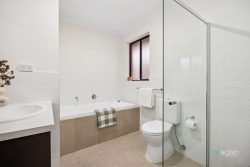104A Osmond Terrace, Norwood SA 5067, Australia
Displaying immense street appeal in a commanding corner position, facing the tree-lined boulevard of Osmond Terrace.
From the moment you arrive, there is instant ‘wow’, with the soaring height of this eye-catching, architect-designed two-storey residence.
Built in 1998 & stylishly renovated to provide chic, low-maintenance living, in this enviable, cosmopolitan location.
Set behind a low rendered fence with black iron detail & accessed by a lockable pedestrian gate.
Step up to the impressive tiled-floor portico, featuring tall, oversized security & natural-timber contemporary doors.
On entry, you are mesmerised by the expansive living, encompassing a gourmet chef’s & entertainer’s kitchen, adjoining open plan dining & living areas. Large picture windows, including a box window, invite the perfect northern light through on the William Street side & there is private screening with lush gardens, with a view over Osmond Terrace.
The light-filled living areas are lined with dark chocolate-toned engineered oak flooring, complementing the off-white contemporary wall décor & resort-style plantation shutters, featured throughout the home.
Tall picture windows surround a single door opening to the private, north-facing paved courtyard – the ideal spot for ‘al fresco’ dining.
Cook up a storm & entertain in style with the gourmet kitchen, displaying matt charcoal stone benchtops & a silver frosted-glass splashback. The kitchen is fitted with a Miele appliance package, including a 900 wide induction cooktop, microwave/combi. oven, wall oven, glass canopy rangehood, dishwasher & integrated Fisher & Paykel fridge & freezer. The double sink faces large, wrap around north-facing picture windows, offering a view over the courtyard. there is an insinkerator, wide pantry with pull-out drawers & sensational deep drawer soft close storage cupboards.
A guest powder room off the laundry services the ground floor & there is direct access to the double garage, with an automatic roller door & side access to the private yard.
Modern grey, commercial-style wool carpet lines the wide staircase, leading to the impressive upper floor accommodation.
There are 2 huge bedrooms, both with sparkling en-suites & matching decor. The indulgent master offers a north-facing ‘juliet’ balcony, wide walk-in robe & 2-person ensuite, decorated with charcoal-toned polished porcelain floor tiles, large white wall tiles, Caesarstone benchtop to the extra wide ‘floating’ vanity, deep relaxing bath, toilet & heated lighting.
Bedroom 2 can easily accommodate a desk & lounge area and it too also invites the northern aspect through, along with picture windows with views over leafy Osmond Terrace.
Extras include: Ducted reverse-cycle air-conditioning, security system, downlights, feature light fitting above stairs, automatic irrigation system & NBN availability.
Walk over to the vibrant parade, ‘Norwood Place’ shopping including popular Foodland Norwood & Cibo, great hotels, restaurants & boutiques. Central to everything, walk to Norwood primary & a short drive to Adelaide’s top private schools & only a 2 km walk or cycle into the city.
