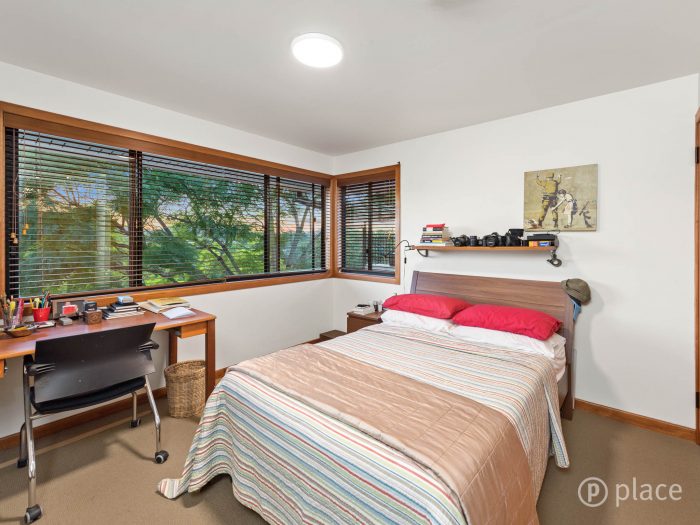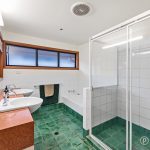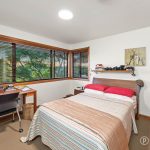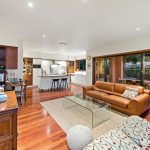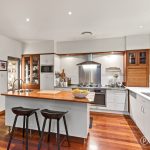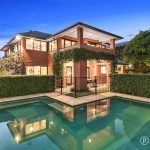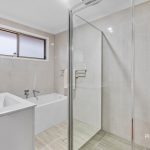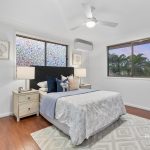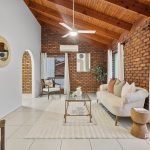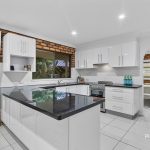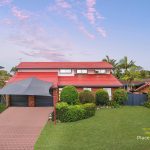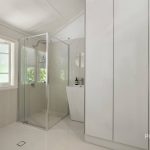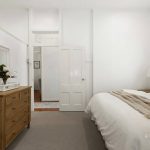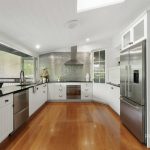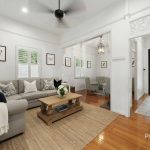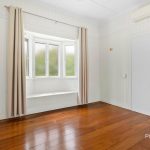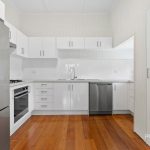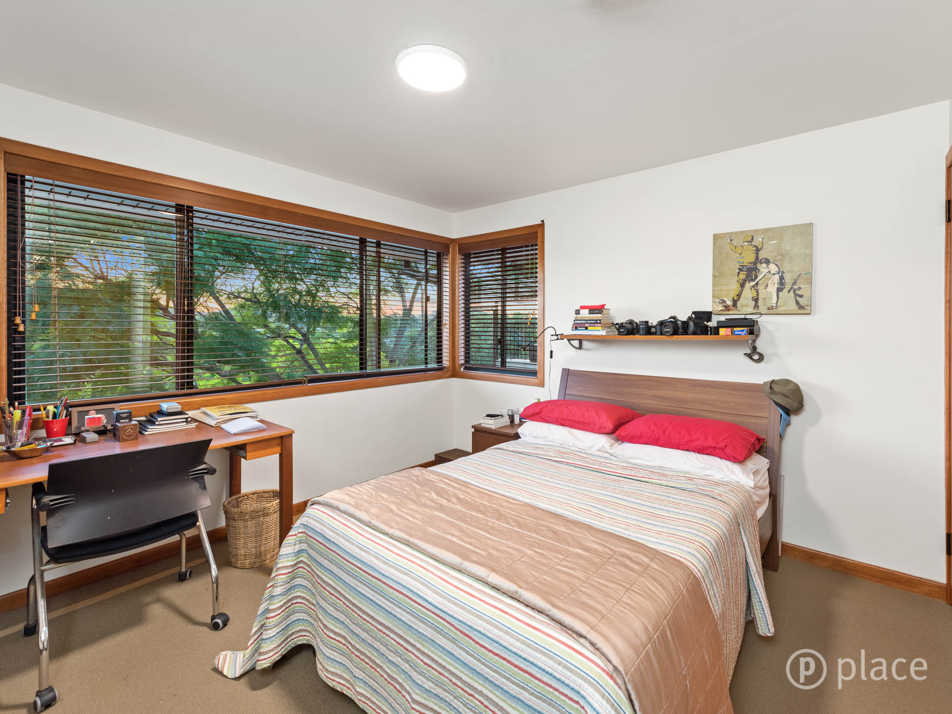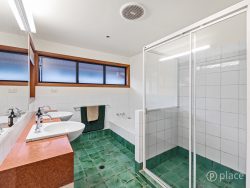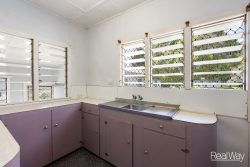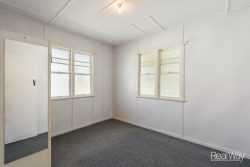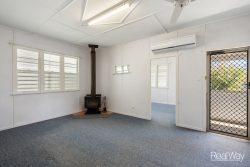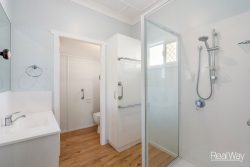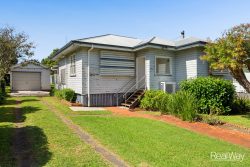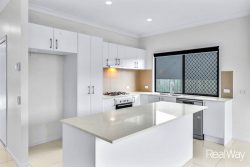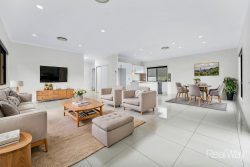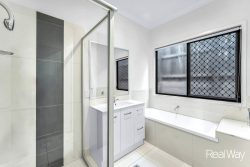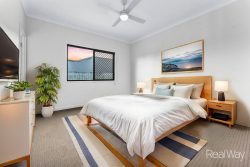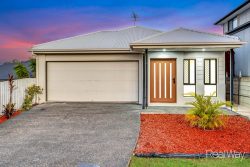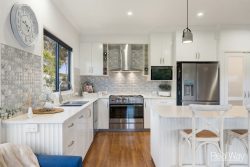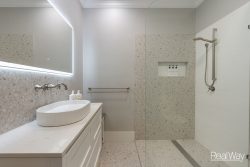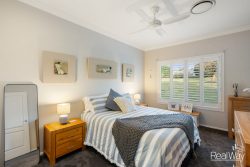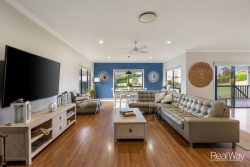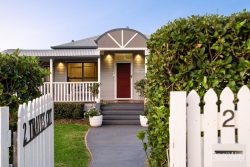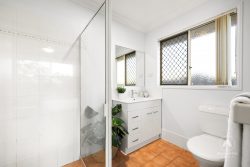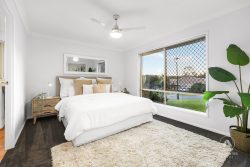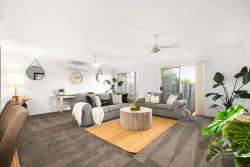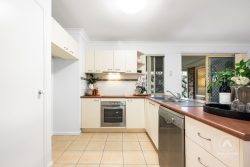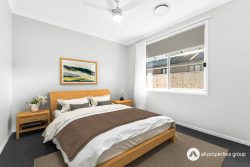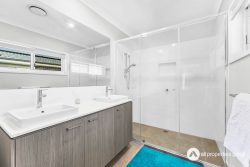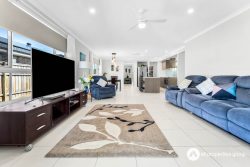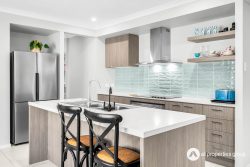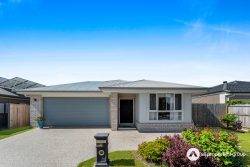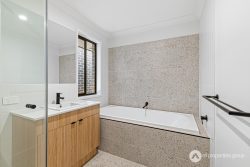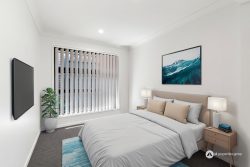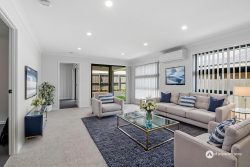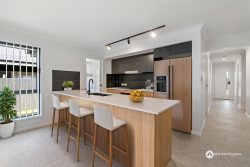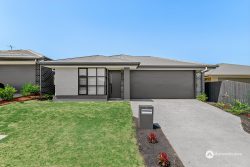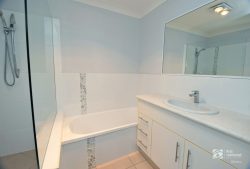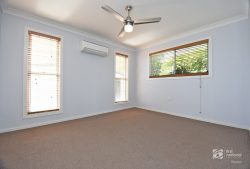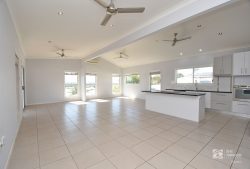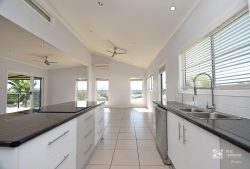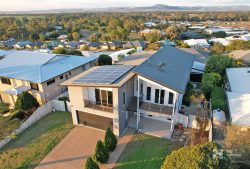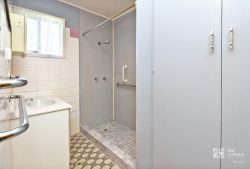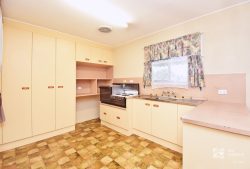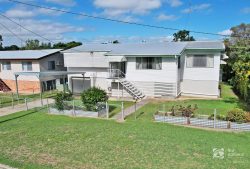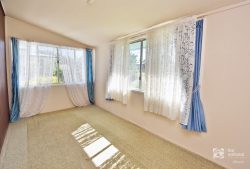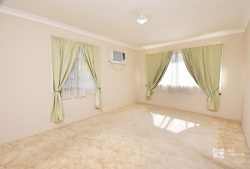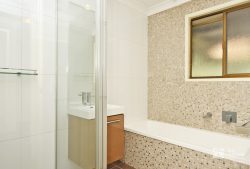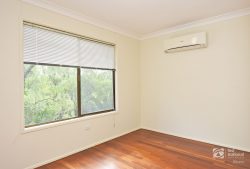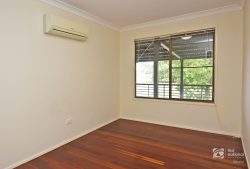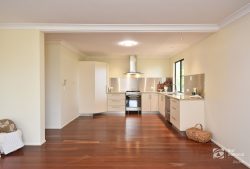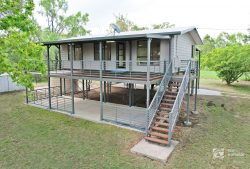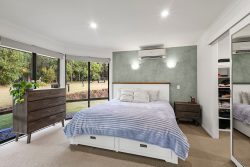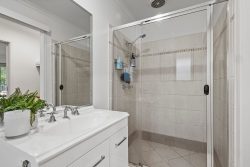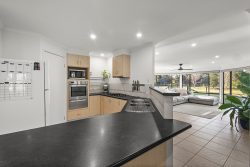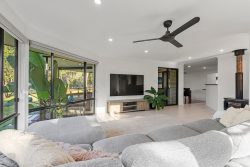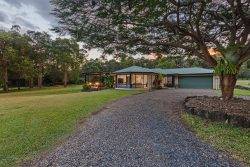107 Payne St, Auchenflower QLD 4066, Australia
Standing proudly on a coveted hilltop position in one of the inner-city’s most prized locations is this impressive and stately residence.
Occupying a generous 665m2 corner block, this is a substantial home, which enjoys sweeping and picturesque views across the suburb to the CBD skyline. The architect-designed property, constructed in solid and timeless red brick, is rich with character and style and has been a much-loved family home for two decades; a desire to downsize has created an outstanding opportunity. From the outset, the home feels impressive and distinguished. It is surrounded by manicured gardens and established hedges, which ensure privacy, while creating a lush backdrop. Upon entry, a double height void adds to the feeling of grandeur and a large office is perfect for working from home. It has a considered and practical floor plan – the entry level is geared towards living and entertaining and has a great separation of spaces. To one end is a formal lounge and dining room, which accesses a full width balcony, while to the opposite end is the kitchen and casual living and dining area. The kitchen has clearly been designed by someone who loves cooking and entertaining; it boasts a combination of timber and stainless steel benchtops, quality appliances including double ovens, an abundance of clever storage and walk-in pantry, while a cold room ensures finding space in the fridge will never be a concern! The adjoining living room opens directly to a stone tiled terrace, flat lawn, storybook garden and large swimming pool. This is a superb and sought after layout, ensuring seamless indoor/outdoor connection and is ideal for young children. There is also a bathroom on this level easily accessible from the pool and a family-sized laundry, opening to a drying area. Downstairs, a fantastic informal living and billiards room, with its own direct entry means teenagers can be seen and heard as little as you like. There is also direct access to the secure double garage and storage space. Outside you will find a motor court that can accommodate additional cars off street, secured by a motorised gate. More storage has been cleverly created beneath the swimming pool which can accommodate a small boat or jet ski. There are five bedrooms on the upper level including the Master suite that has a walk-in robe, ensuite and a tranquil sitting area opening onto a private balcony. This is the perfect space to escape, while enjoying the breeze and incredible views across Brisbane. A library and the stairwell act as a subtle separation between the Master and the remaining four bedrooms, which share the large family bathroom with double vanities, a bathtub and laundry chute. The location provides convenient access to the shops and lifestyle of Paddington and Rosalie Village, the Bardon Shed and numerous parks. The home currently falls in the catchment for the highly regarded Rainworth State School and it enjoys easy access to every Independent School you can think of and transport to the CBD. This is a large and elegant property in a convenient, inner-city location. The mood is one of relaxed and generous living, within refined and elevated surrounds.
