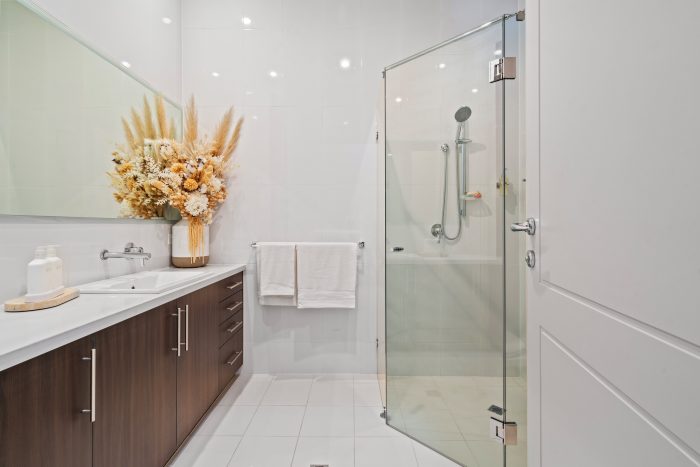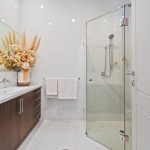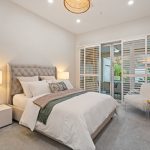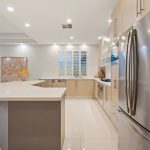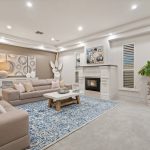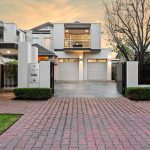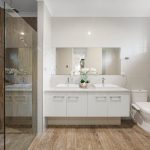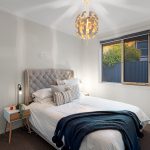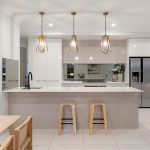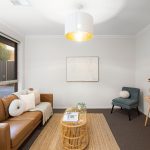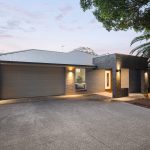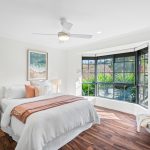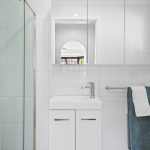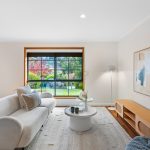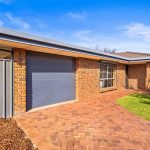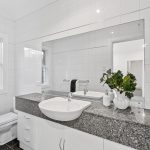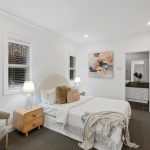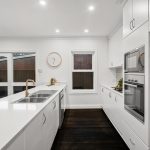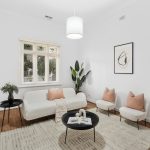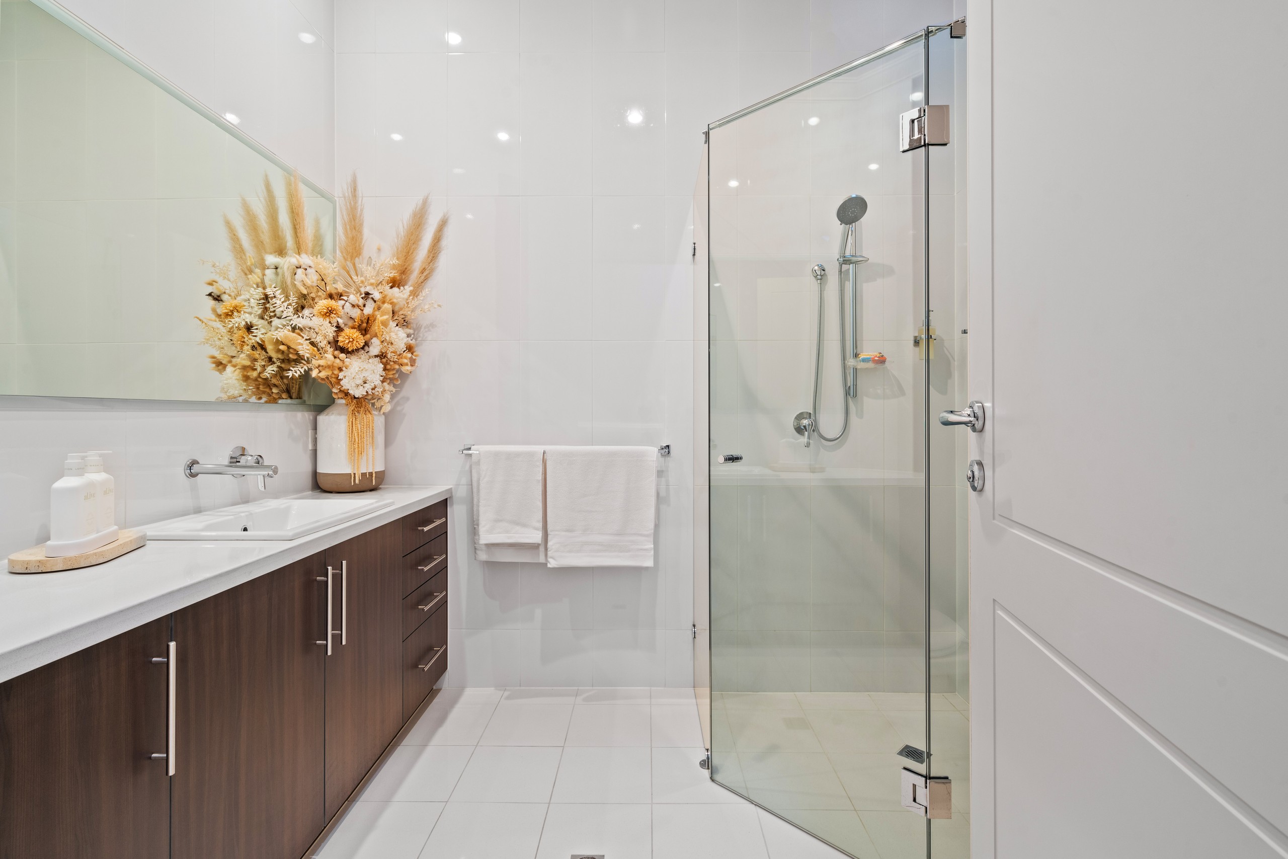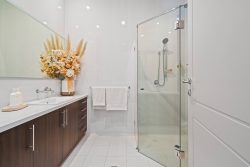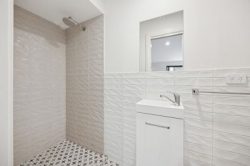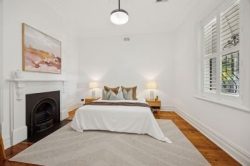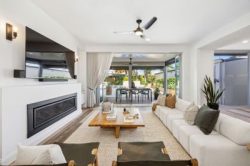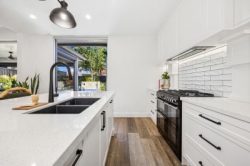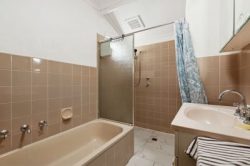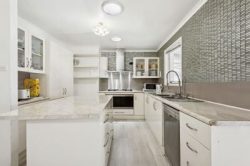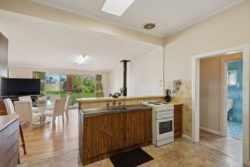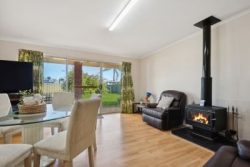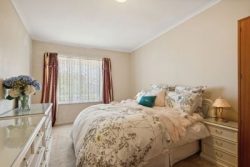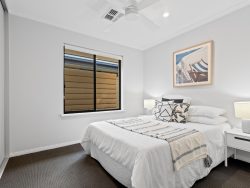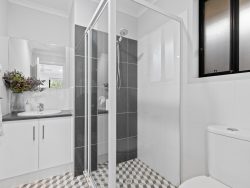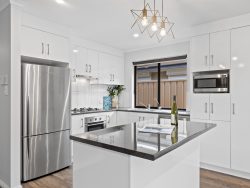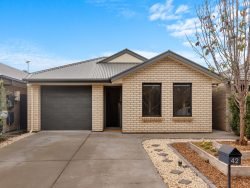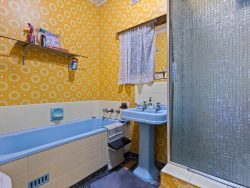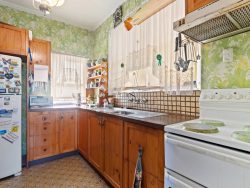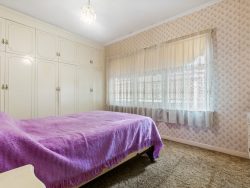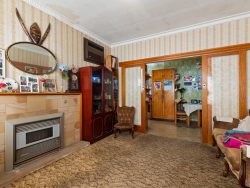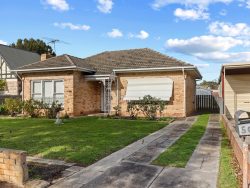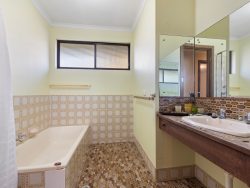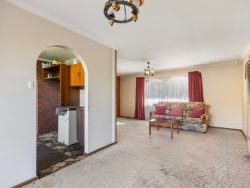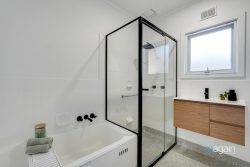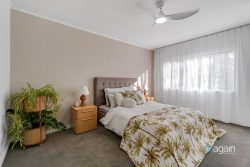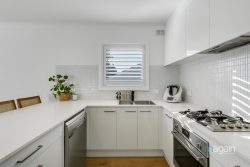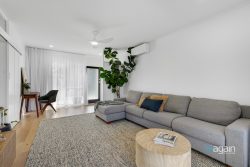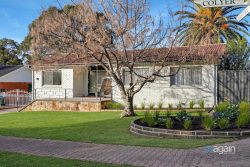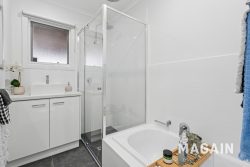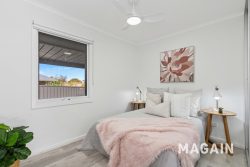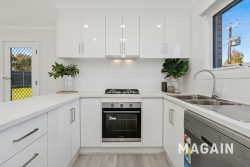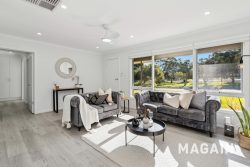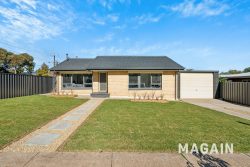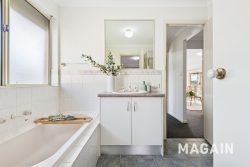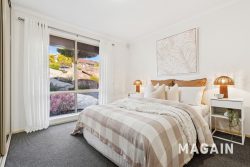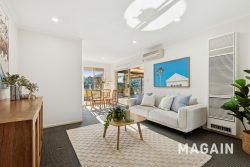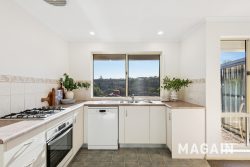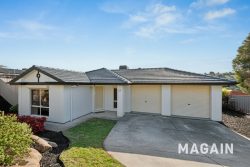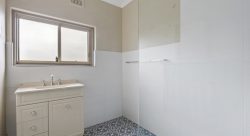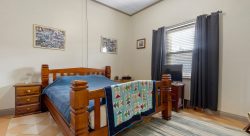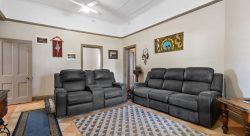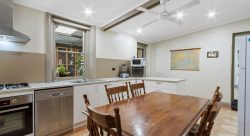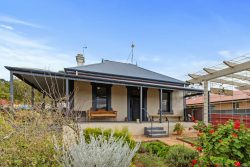107A Augusta St, Glenelg East SA 5045, Australia
Plunge into the sublime. Securely located behind double electric gates, from the moment you set eyes on this home you are greeted with an unrelenting commitment to livable luxury. The covered pedestrian promenade ushers you to the expansive entry – an outstanding welcome to the home with soaring ceilings, a six-meter stair void and beautiful teardrop pendant lights.
The considered floor plan flows seamlessly into the heart of the home -a stunning open-plan kitchen, living, and dining area. The expansive stone island bench is perfect for entertaining, offering a vantage point to oversee all the action, inside and out. Surrounded by top-of-the-line appliances and ample cupboard space, this kitchen epitomises functionality and style.
The impressive step-down second living area features a striking stone mantelpiece and a gas log fire. With its coffered ceilings, this room exudes style and sophistication, making it the perfect space for ultimate relaxation.
As you ascend, the grandeur of the jarrah staircase provides a striking introduction, hinting at the luxury that lies ahead.
The first level master suite exudes retreat-like accommodation, with an exclusive balcony perfect for enjoying the sun’s east-west trajectory. It boasts high coffered ceilings, wall-to-wall his and hers walk-in robes, and a sumptuous ensuite featuring a stone vanity, dual basins, and a double shower.
Three additional light-filled double bedrooms offer plush comfort and are serviced by a lavish bathroom complete with a spacious spa bath, separate shower, and separate toilet, ensuring an opulent living experience.
The ground-level fifth bedroom provides a comfortable retreat for guests. With its own bathroom, this space also provides a unique opportunity for multi-generational living, ensuring convenience and privacy for all.
The home features a substantial laundry with practical tall storage and ample bench space.
A standout feature is the large cellar, complete with a full wall of wine racks.
Stepping out to the rear alfresco, you’ll find an entertainer’s dream with ceiling fans, pull-down blinds, and established gardens. This area seamlessly leads to the expansive north-facing, fully tiled pool and spa, perfect for year-round enjoyment with solar and gas heating options.
The property also includes a spacious double garage with automated doors, providing secure parking and direct internal access to the home.
Now, discover your surroundings: St. Peter’s Woodlands Grammar, Immanuel College, and Glengowrie’s Our Lady of Grace School. Enjoy the convenience of Jetty Road dining, nearby groceries and cafes, and Glenelg’s world-class coast just to the west.
Other features to love:
200 meters to the tram
Minutes from Jetty Road
Ducted reverse cycle air conditioning throughout
Solid timber internal doors
Hebel flooring upstairs
Built-in cabinetry in the garage
Wine cellar
Versatile 5th bedroom that can serve as a guest room
Feature indoor and outdoor lighting
Timber plantation shutters
Off-street parking for four vehicles
Dual garaging with discreet internal entry
All-weather outdoor entertaining area
