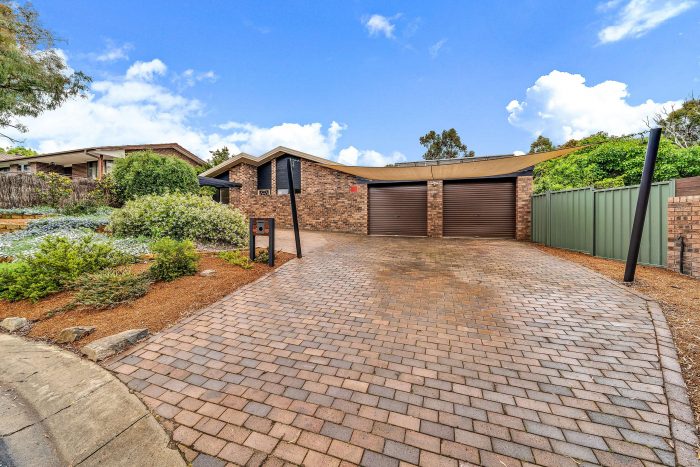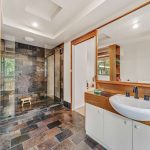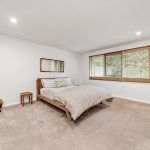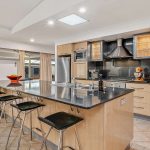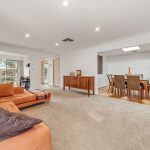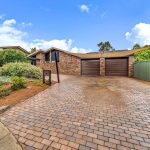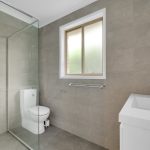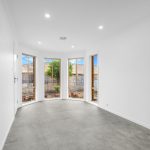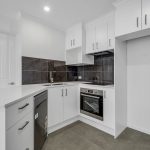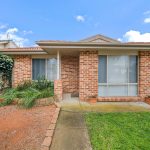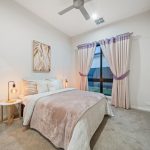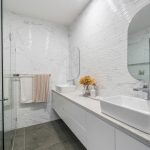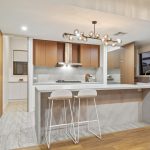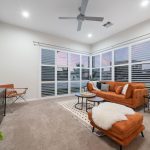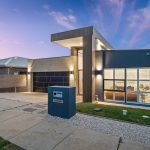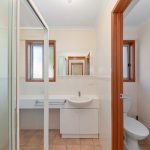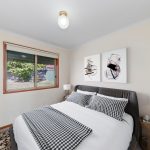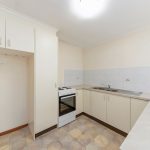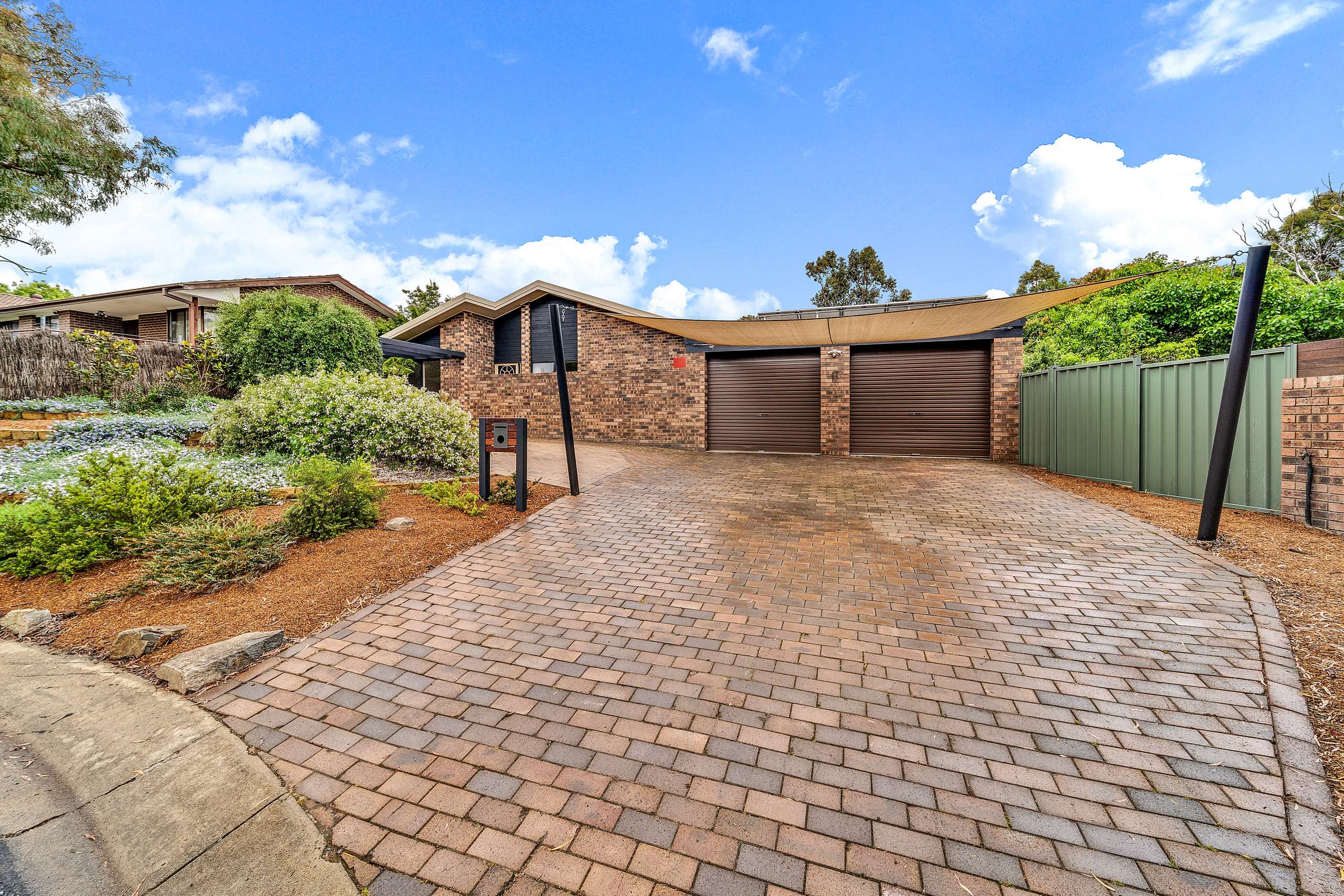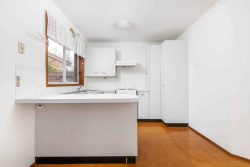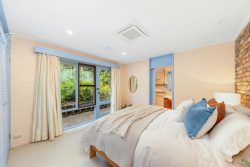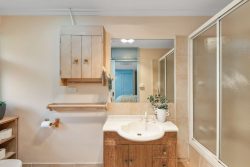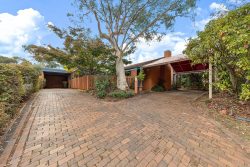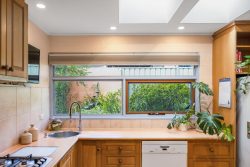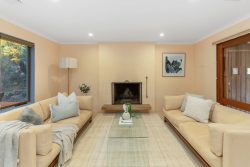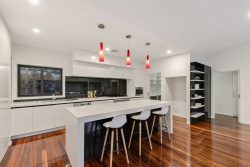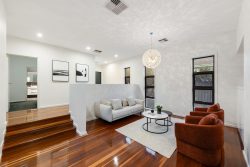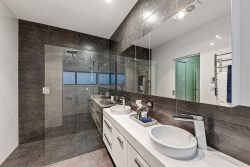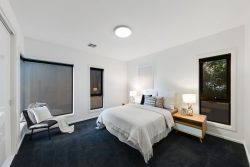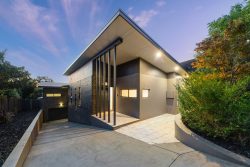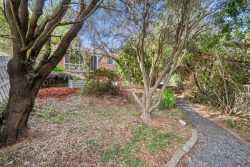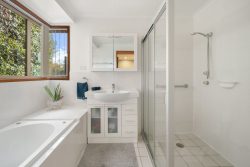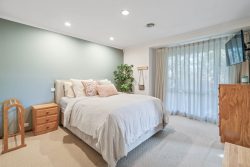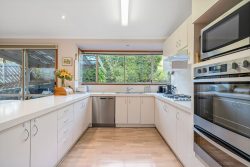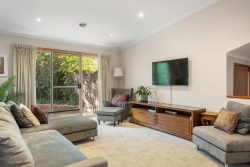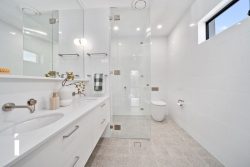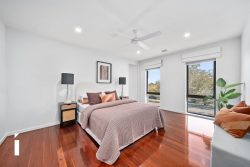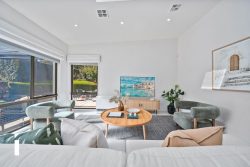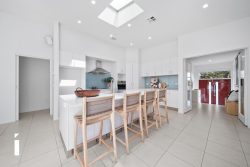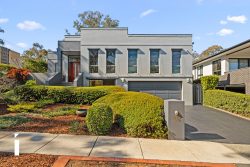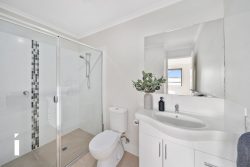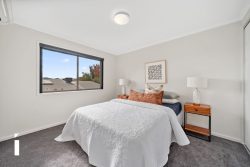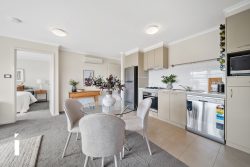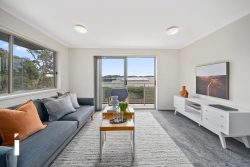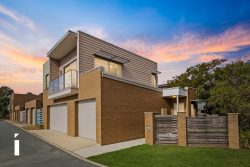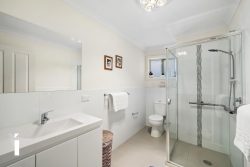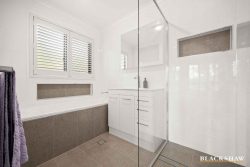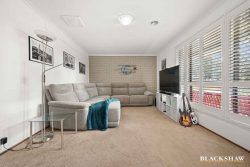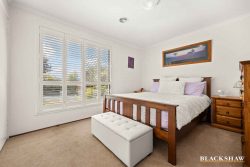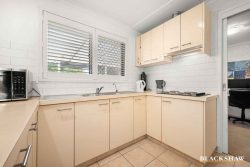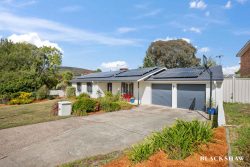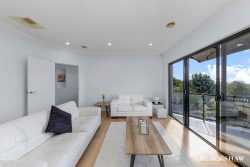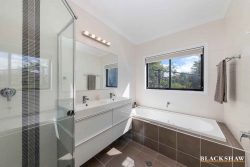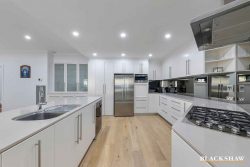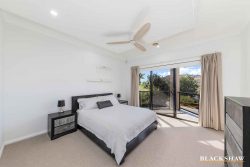11 Audas Pl, Florey ACT 2615, Australia
Located in one of the Belconnen regions most sought after suburbs and within paces of Florey shops, this spacious family home is teeming with contemporary allure – from the stylish interior to the impressive outdoor entertaining area.
Set behind established gardens and nestled at the end of a quiet cul-de-sac, this single-level residence is immediately inviting and boasts a large lounge room, separate formal dining area with Velux skylight, open plan kitchen/family room plus a huge sunroom which flows effortlessly into the outdoor entertaining area – complete with an outdoor kitchen featuring a woodfire pizza oven.
In the heart of the home the sparkling kitchen with stone benchtops, island bench and breakfast bar, stainless steel appliances and an abundance of pantry & cupboard space is as pretty as it is practical in this Florey sanctuary.
Accommodationand amenity includes two well-sized robed bedrooms plus study (which could easily convert to a fourth bedroom), a modern family bathroom and Scandinavian-inspired master suite with large built-in robes, ensuite and sauna.
An easy commute to the City or a bike ride to local schools and the Belconnen CBD, this gorgeous package includes ducted evaporative cooling, fireplace, solar panels, large double garage plus workshop, healthy established gardens and lawn, all underpinned by a generous 780sqm approx block.
Summary of Features:
Internal living space 199sqm, 42sqm studio, 45sqm garage(all figures approximate)
Three bedrooms plus study
Separate living areas include lounge room, dining, family room
Huge master bedroom with ensuite and sauna
Modern main bathroom with Velux skylight
Generous kitchen with stone benchtops, stainless steel appliances and plenty of storage
Massive sunroom
Gorgeous outdoor entertaining area with deck and built-in outdoor kitchen
Woodfire pizza oven
Healthy and established gardens
Large double garage with attached workshop/studio with three-phase power
Solar panels
Cul de sac location close to shops
