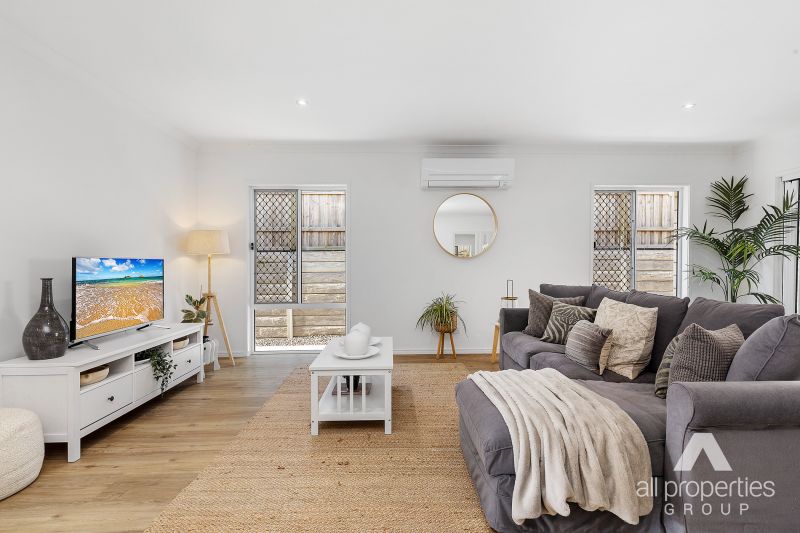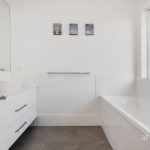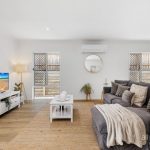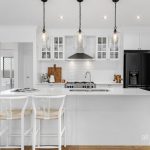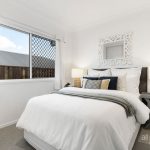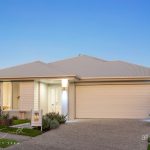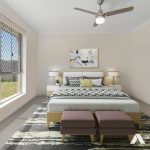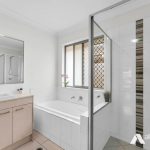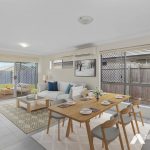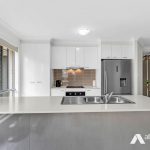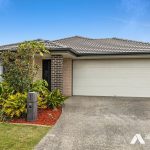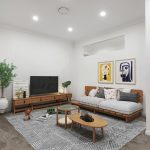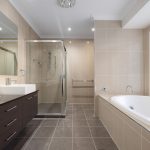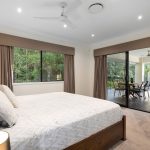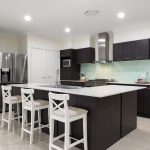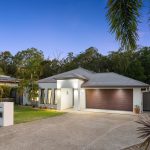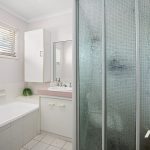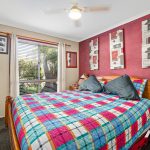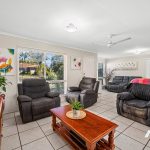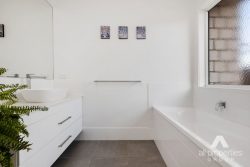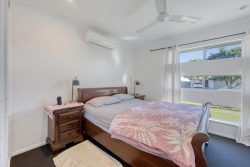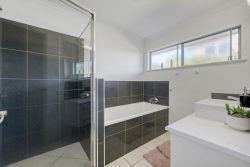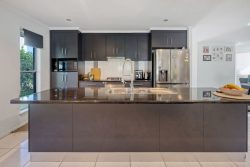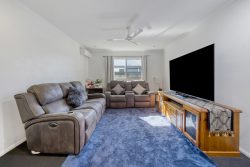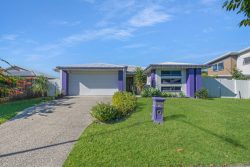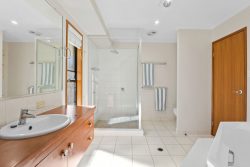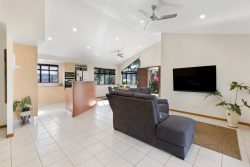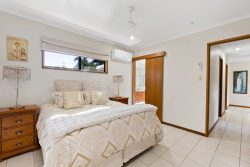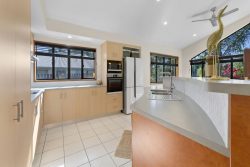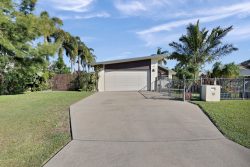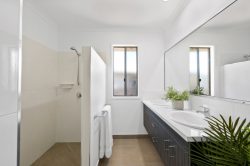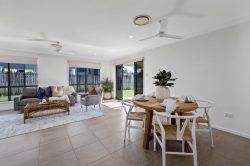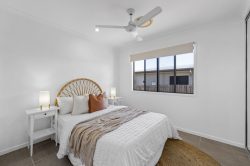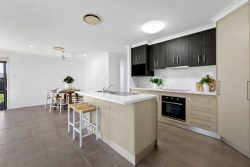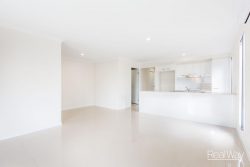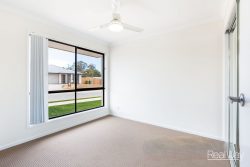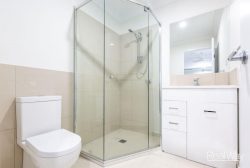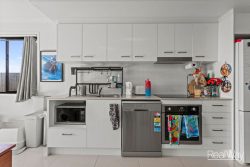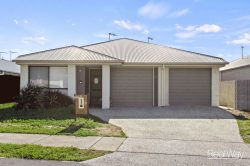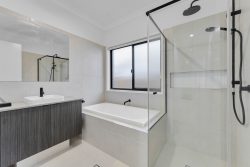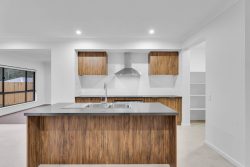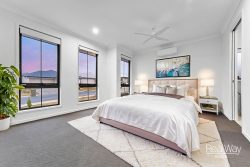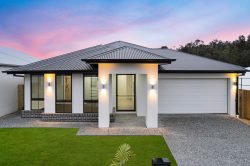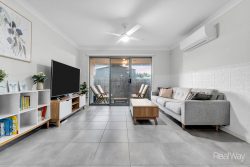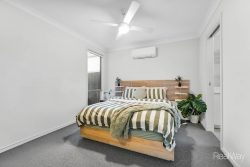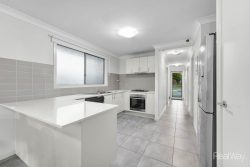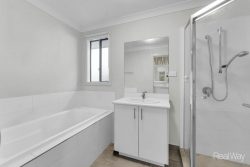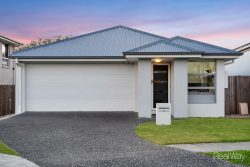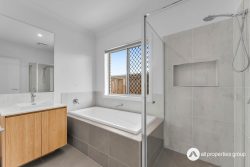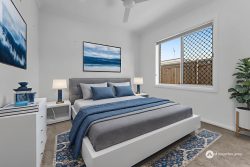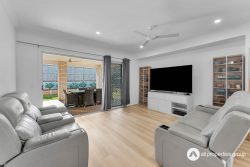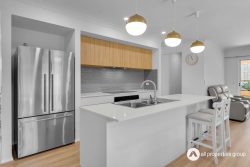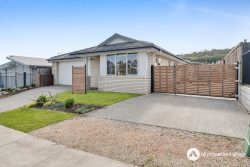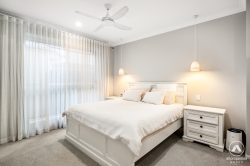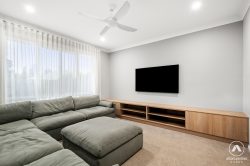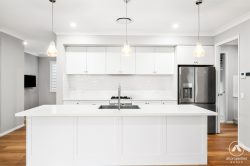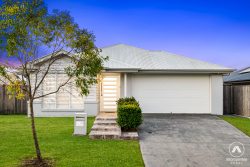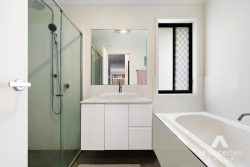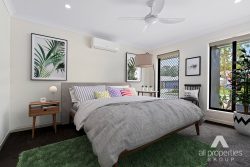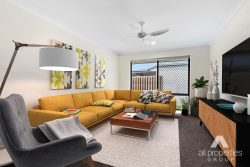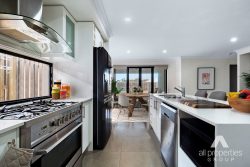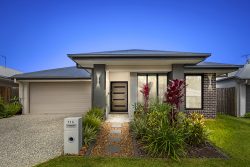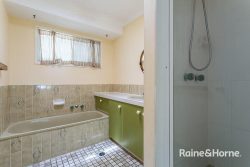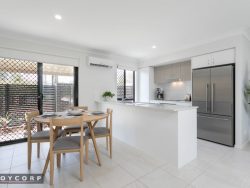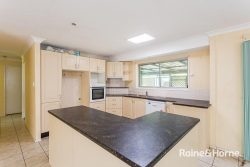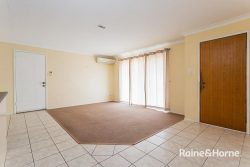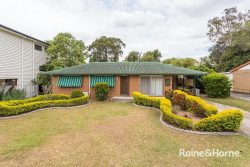11 Falco Dr, Bahrs Scrub QLD 4207, Australia
A short walk from picturesque Haven Park in the highly desirable Brookhaven Estate is this comfortable Hallmark built family home. Nestled along a quiet street in The Enclave section of Brookhaven, you will enjoy a level 450sqm lot along with a functional floorplan that has been expertly designed for busy modern lifestyles.
Serving as the hub of the home is the open-plan and expansive kitchen, featuring Hamptons inspired shaker cabinetry and oversized pendant lighting, dining and lounge room with easy-care tiled floors, soft neutral colour tones and direct access to the under roof patio. For the cook, there’s ample bench space and plenty of storage including a hidden butlers pantry, along with a suite of stainless steel appliances.
Privacy is assured with the master suite cleverly located at the rear of the home. Here, you will discover a large walk-in robe and a twin vanity ensuite while all the guest rooms enjoy built-in robes plus easy access to the main bathroom. A separate bath, shower and water closet are ready for the hustle and bustle of family life and you’re also treated to a laundry with stunning feature tiles & storage, cleverly accessed via the butlers pantry, plus double garage with internal access. To top it all off, there is a central media room framed by modern styled barn doors, high ceilings throughout & slit system air conditioners in the main living area, media room & master bedroom.
Outside, the list of features only continues with an under roof alfresco area for hosting guests, a fully fenced backyard and established, low-maintenance gardens for easy modern living.
-Modern open plan living design including dual cycle air conditioning
-Hamptons style kitchen featuring shaker cabinetry & oversized pendant lighting
-Contemporary barn doors frame central media room
-King size master bedroom with A/C, his & hers ensuite & large WIR
-3 additional bedrooms with built in robes, serviced by well appointed family bathroom
-Generous butlers pantry linked to laundry area with feature tiles
-Under roof alfresco outdoor area accessed by stacker sliding security doors
-Soaring 2550mm ceiling height throughout gives premium look
-Anticon roofing blanket for superior thermal & noise benefits with colourbond roof
-6.6kw solar power system & Chromagen heat pump hot water
