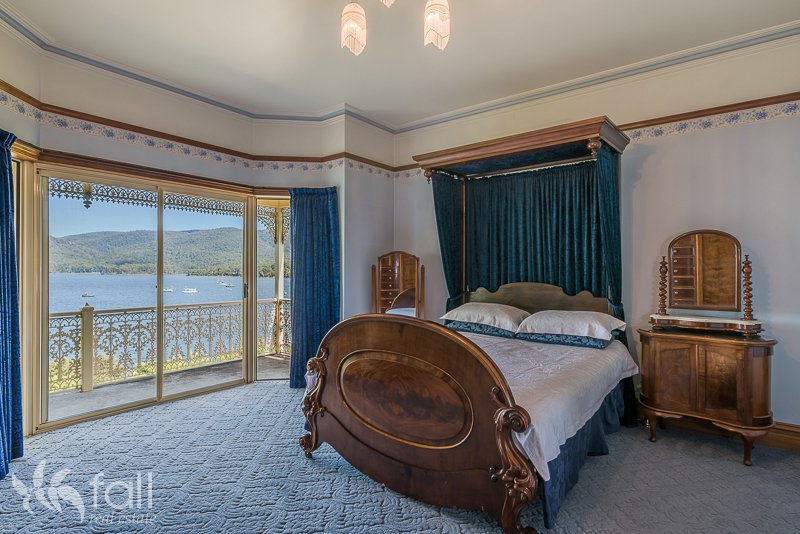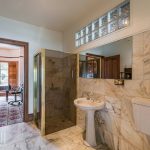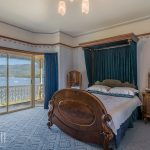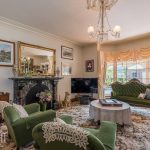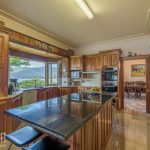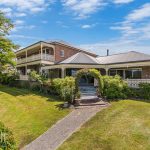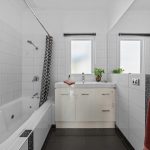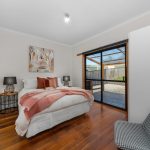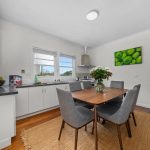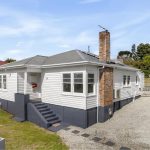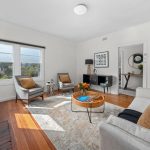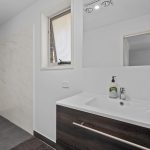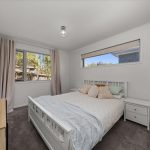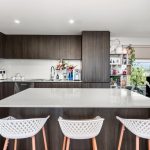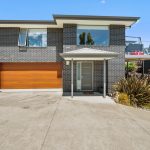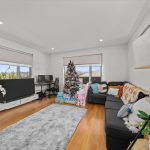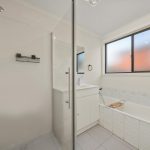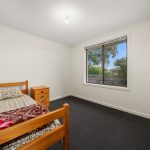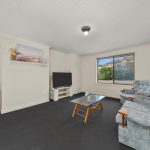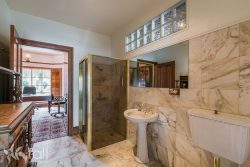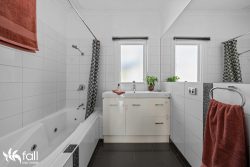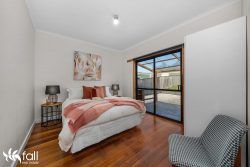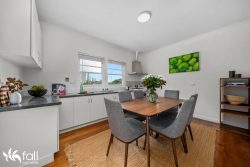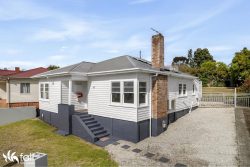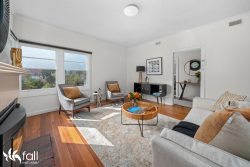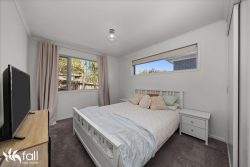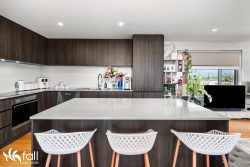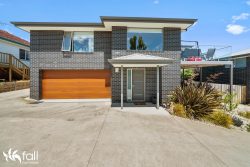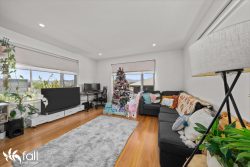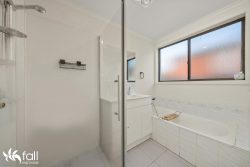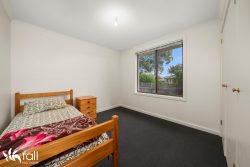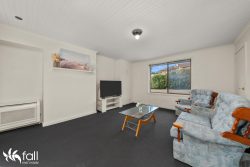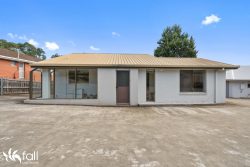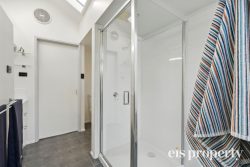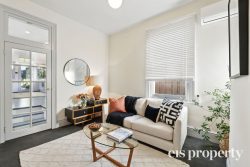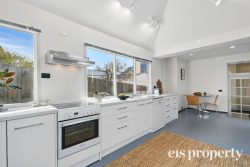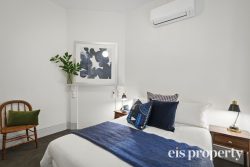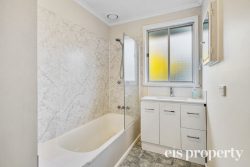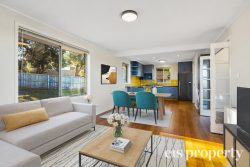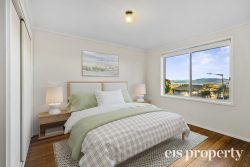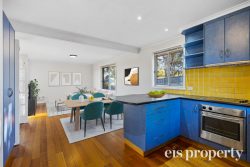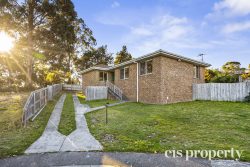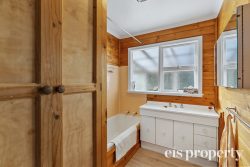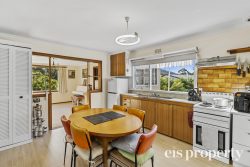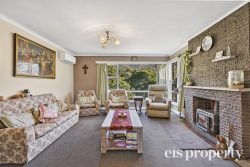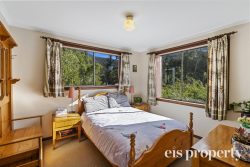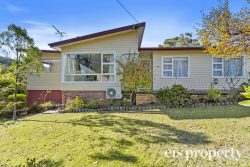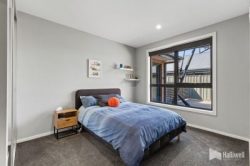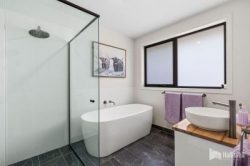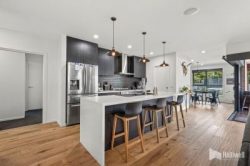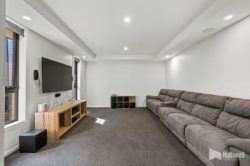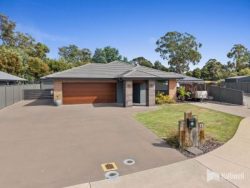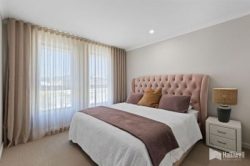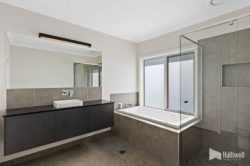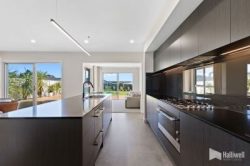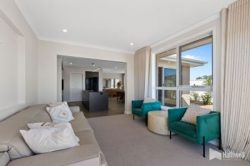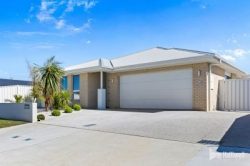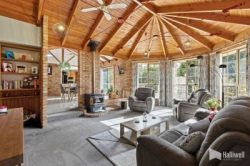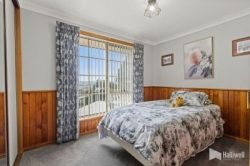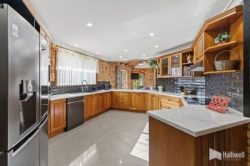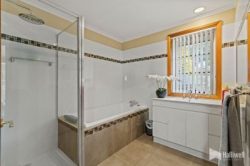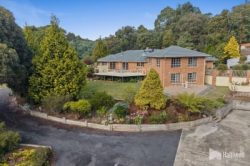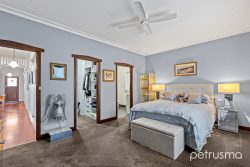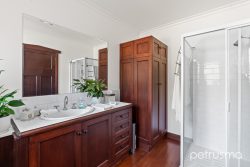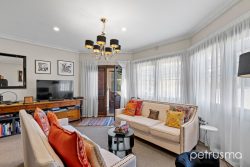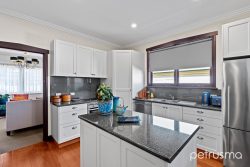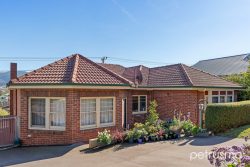11 Harveytown Rd, Dover TAS 7117, Australia
‘Eden’ is a prestige waterside property in the perfect position in the delightful seaside town of Dover, with all day sunshine and spectacular ever changing panoramic views, facing Esperance Bay with Faith, Hope and Charity Islands and Bruny Island as a backdrop. Dover is just over an hour’s drive from Hobart.
Perfectly private and on a substantial piece of land, the property is protected by high custom-made gates at the front and screened on all sides with masses of spreading trees and shrubs. The garden reflects a peaceful retreat with its rich foliage in summer and a variety of leaf colourations in winter alongside the majestic water views.
This double brick, substantial family home has been built with absolute attention to detail throughout with 10′ ceilings, exquisite mantelpieces, Blackwood architraves, skirting boards and hand-made panel doors. The home has an ambience of elegance and grace, particularly evident in the wide entrance foyer with large grey and white marble tiles, and magnificent Blackwood and Huon pine staircase which leads to four upstairs bedrooms, two ensuite bathrooms – one of which is accessed by two bedrooms. The master ensuite with Rose Aurora marble tiles, large walk-in shower, double vanity and spa. The main bedroom has huge walk-in Blackwood wardrobes and access to a parents retreat/fourth bedroom/nursery featuring an ornate, antique white marble mantle piece and black granite hearth. The upper level has access to a beautiful terrace that captures the amazing outlook.
On the lower level is the separate formal dining and formal lounge, both adorned with large ornate ceiling roses, featuring a marble fireplace in the formal lounge with an antique crystal chandelier. The formal dining room has a full length solid Blackwood mantelpiece with an antique fire grate, plus two crystal chandeliers. A comfortable and relaxed family room adjoins a splendid, spacious all solid Blackwood kitchen with a large, black granite centre island bench, walk-in pantry and quality appliances. Off the informal dining area is a beautifully appointed Blackwood laundry with plenty of storage and a sewing bench. The everyday bathroom downstairs is conveniently located off the study or fifth bedroom with custom made American Cedar louvers on the bay window.
From the family room, you enter into an indoor swimming pool/patio area, which provides wonderful entertainment for family and guests. There is a shower as well as a custom made floor to cover the pool when required. The sauna with Tylo heater and rocks, Western Red Cedar and three tier seating plus steam proof light fitting is located near the spacious self-contained executive studio with its own entrance. This is an open plan studio featuring a Tasmanian Oak kitchen with pantry, fridge freezer, lounge/dining and bedroom and bathroom with a separate shower, toilet suite and vanity. All walls are double brick and the ceiling is crafted from Tasmanian Oak.
This is an outstanding property of grand proportions and every refinement. Enjoy a lovely temperate climate, the beautiful surrounding hills, superb water views and spectacular displays from dolphins and whales. ‘Eden’ is conveniently located within walking distance to Dover Southgate Shopping Centre, chemist, post office, medical centre and Dover High School.
– Five spacious bedrooms, four bathrooms
– Beautiful formal and informal living areas
– Full-length lower terrace and upper terrace
– Perfectly private and panoramic views
– Shade house and gazebo
– Large double brick garage plus two carports
– Huge Colorbond American barn style shed
– Private registered mooring, Dover boat ramp and Dover wharf can be viewed from the home
