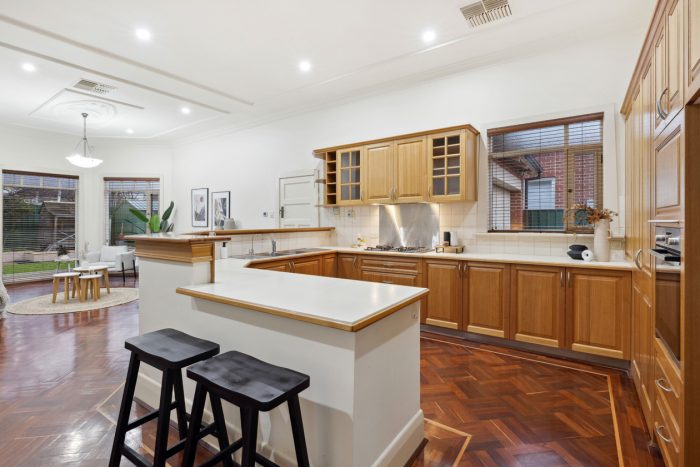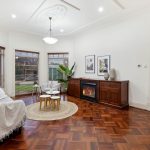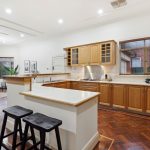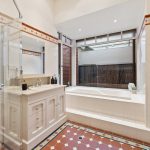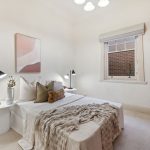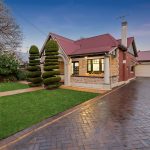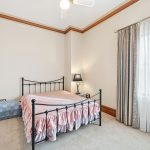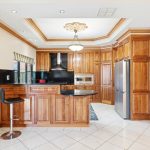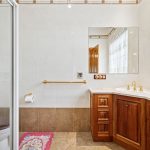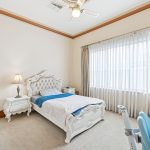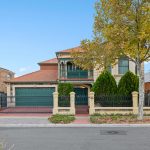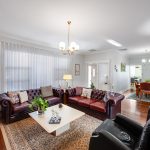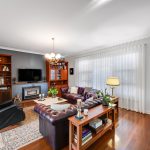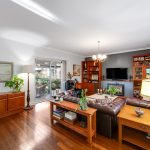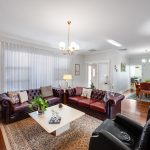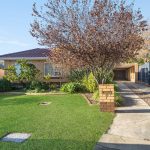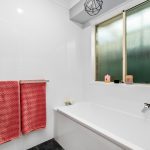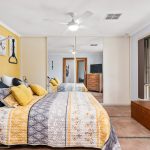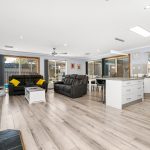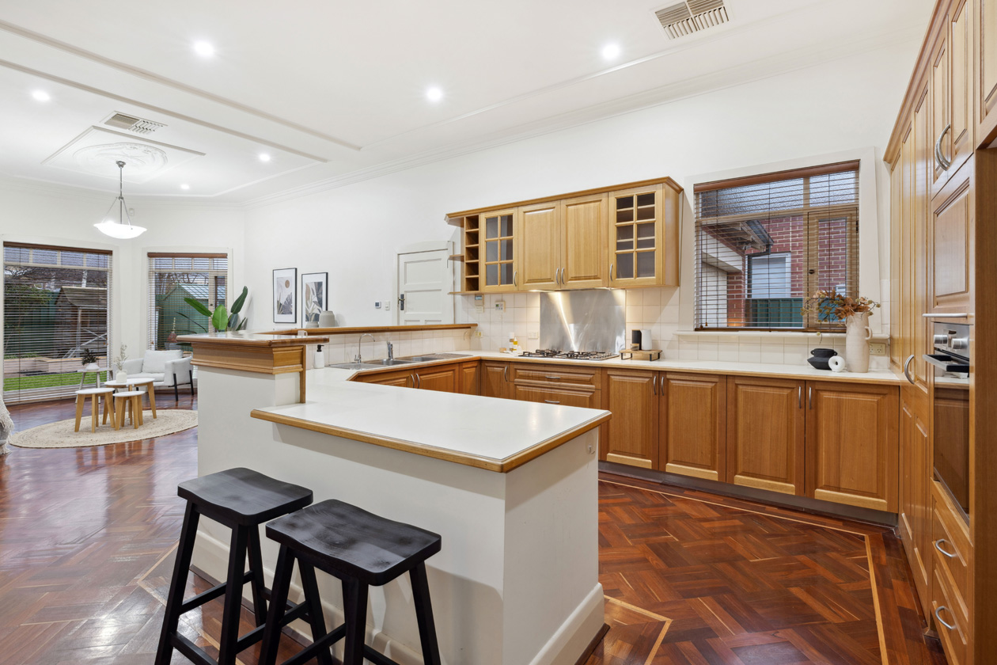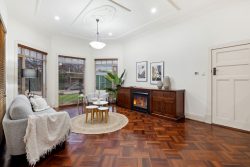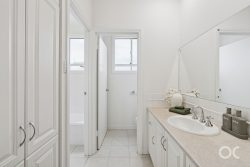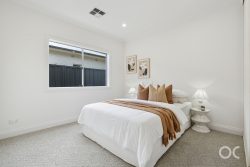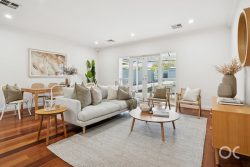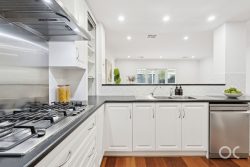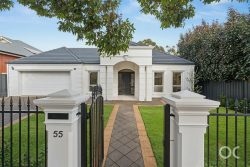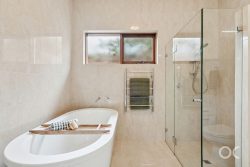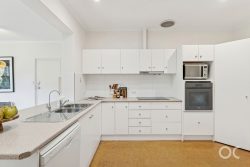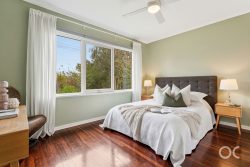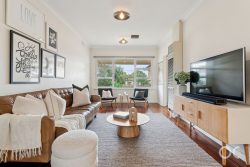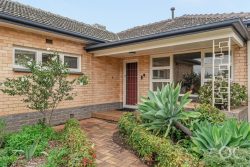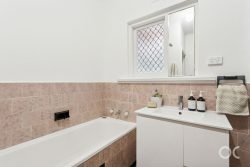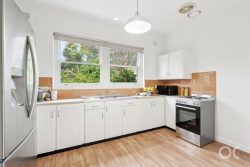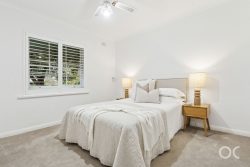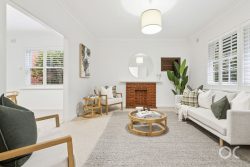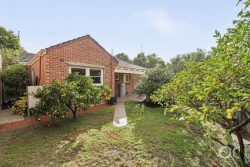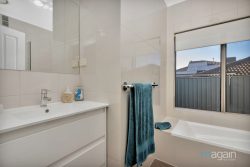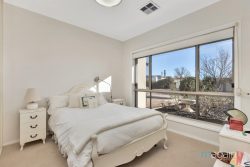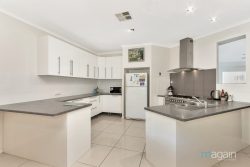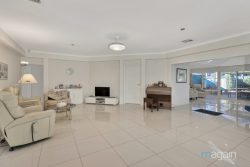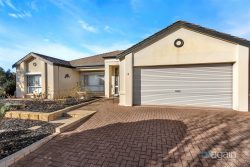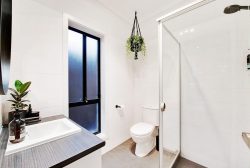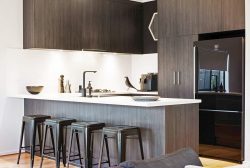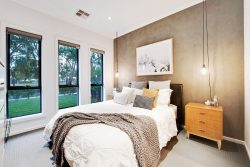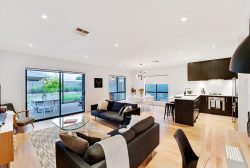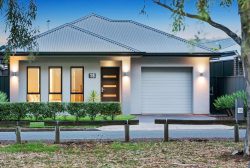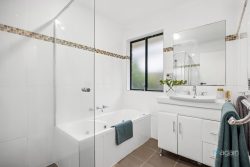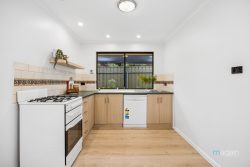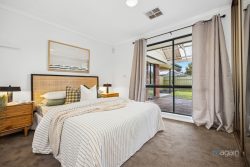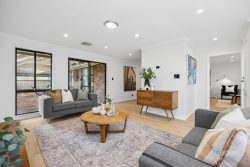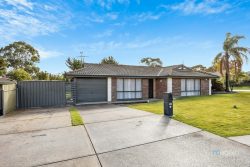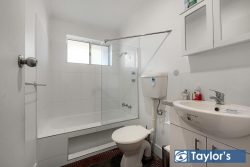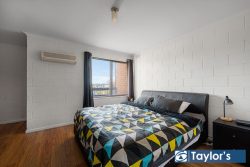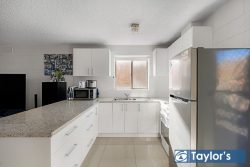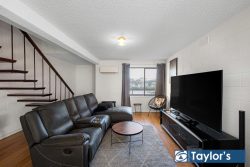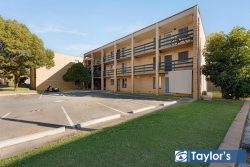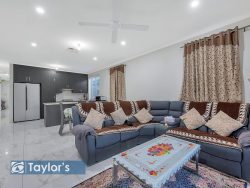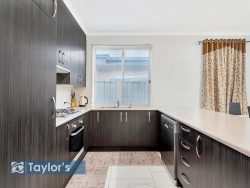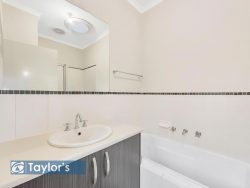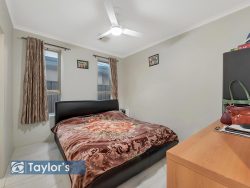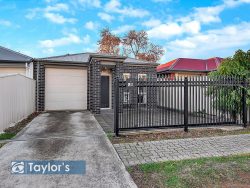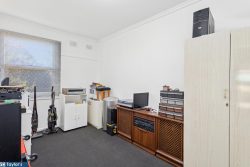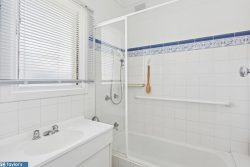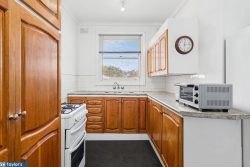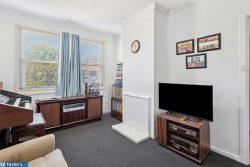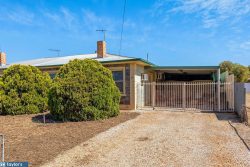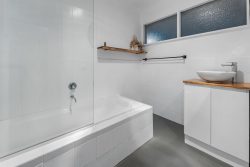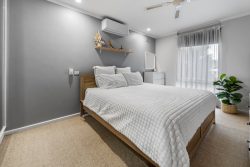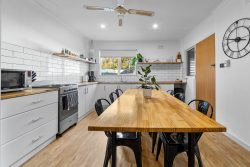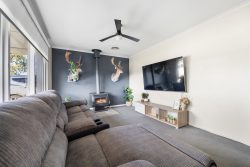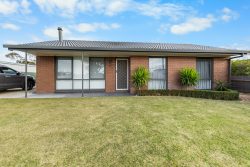11 Truro Ave, Kingswood SA 5062, Australia
You’ll be enchanted by the original charm and sophistication of this home as you step through the ornate iron gates, and a paved footpath surrounded by beautifully manicured gardens leads you to the front entrance.
The wide entry hall, adorned with stunning character features, comprises a traditionally symmetrical floorplan that offers versatile family-friendly accommodation tailored to your needs. The generous master suite boasts a walk-in robe and a luxurious ensuite with a double vanity featuring stone benchtops and a lavish double shower.
Opposite the master suite, formal sitting and dining rooms showcase original fireplaces, ornate domed ceilings, and leadlight doors. These rooms offer flexibility, with the potential to be converted into additional bedrooms or living spaces.
Double glass French doors open to the heart of the home: the open-plan kitchen, living, and meals area. The solid Oak kitchen boasts high-quality stainless-steel appliances, ample storage, raised timber benchtops, and a spacious walk-in pantry.
The secondary living wing includes two additional bedrooms, both with built-in robes, and a family bathroom with an indulgent bathtub and an adjacent WC. A spacious laundry with plenty of storage completes this wing.
The expansive open-plan living area features Jarrah parquetry flooring, built-in cabinetry, and a Jetmaster gas fireplace. A stunning full-height bay window floods the home with natural light.
French doors from the casual meals area lead you to the rear garden, with an undercover alfresco area, and an elevated entertaining patio that is perfect for terrace-style dining. The garden includes an open lawn, a cubby house for the kids, and beautifully manicured gardens that illuminate at night, providing a serene backdrop.
More to love:
– Quality stainless-steel appliances include Smeg 900 gas cook top, Bosch Oven & Integrated Bosch Dishwasher
– Daikin Reverse-cycle ducted throughout
– Extensive secure off-street parking, dual access garage with auto panel-lift door and additional roller door
– Automated Irrigation system
– Spacious c1997 extension, solid brick construction
– Provisions have been made for an upper-level attic to be added
– Sizeable bedrooms with fantastic robe amenities
– Luxurious ensuite boasting floor-to-ceiling tiles, double vanity and spacious double shower
– Beautiful character features retained throughout, including original Jarrah flooring, ornate domed ceilings, lead light windows and open fireplaces
– Private high-rise fencing & secure wrought-iron gate entry
– Workshop/garden shed at the rear of the property, plus a cubby house
– Mature fruit trees include Lemon, Orange and Mandarin
– Zoned for Unley High School
Immerse yourself in the luxury lifestyle on offer in this beautiful suburb. Only 10 minutes from the CBD, Kingswood is one of the best kept secrets of the Adelaide’s Inner-South. You’ll love its wide tree-lined streets and breezy proximity to the airport, exclusive shopping precincts and some of Adelaide’s most prestigious schools including Scotch College, Walford School, and Concordia College.
