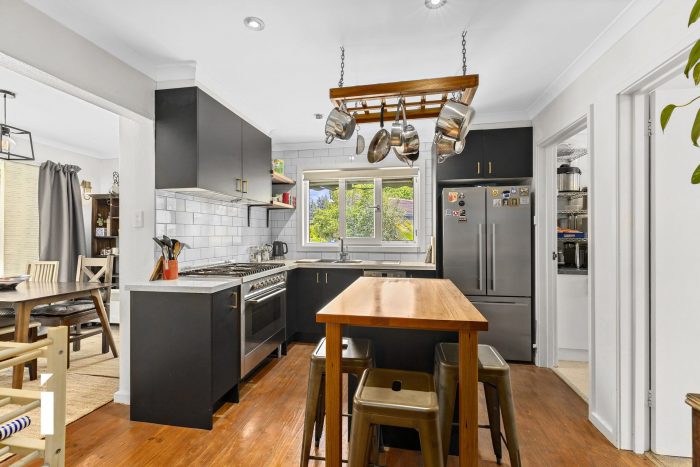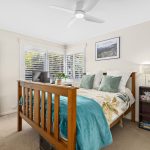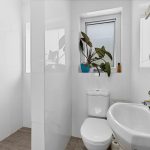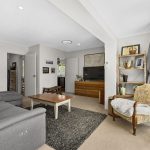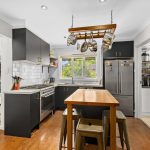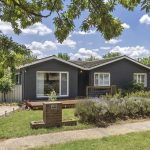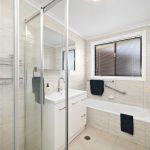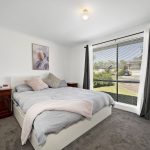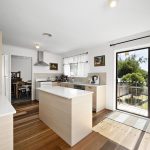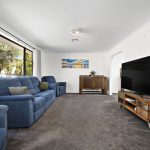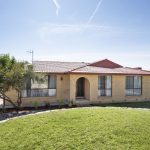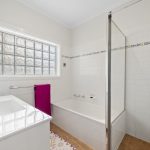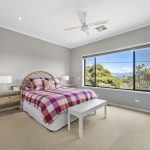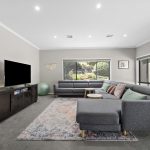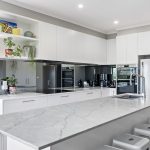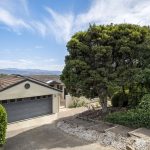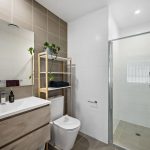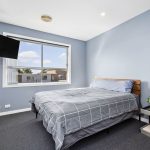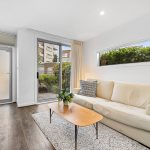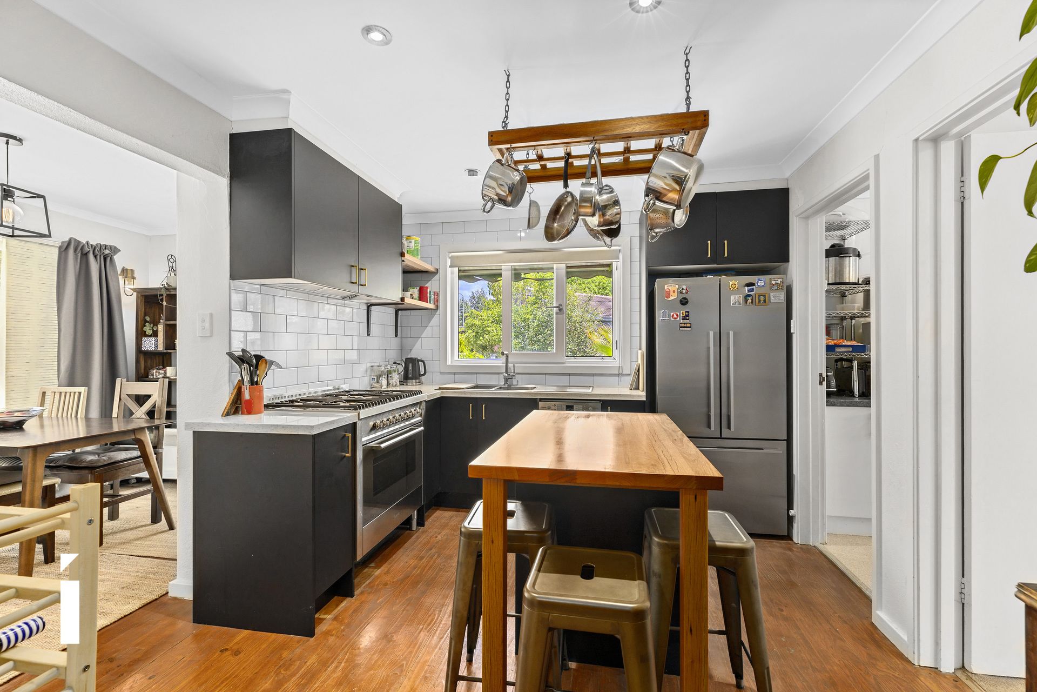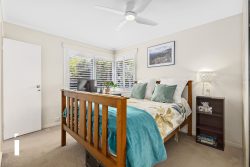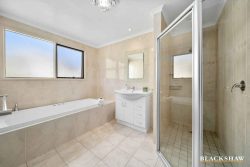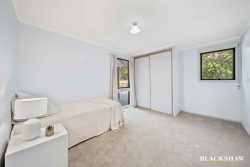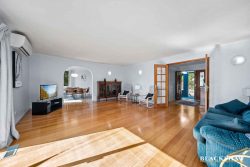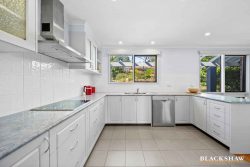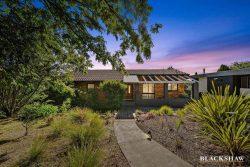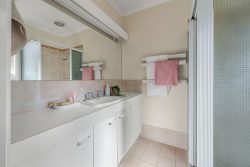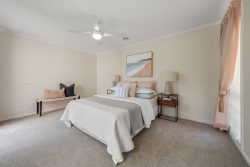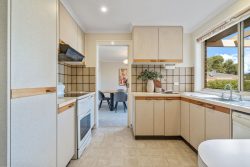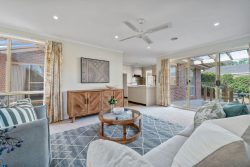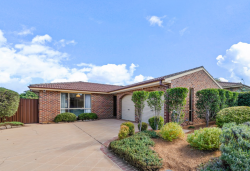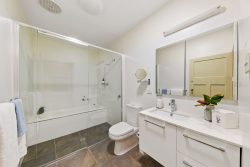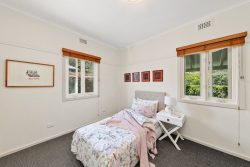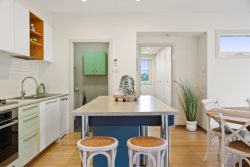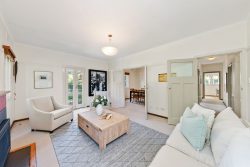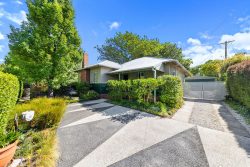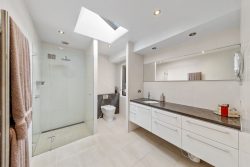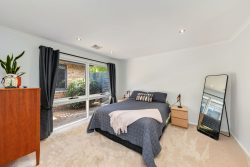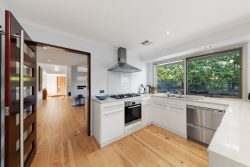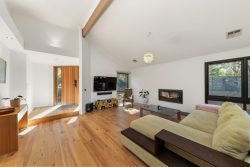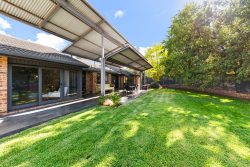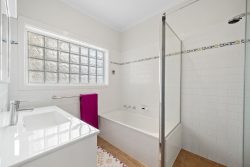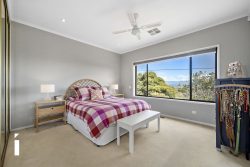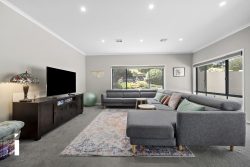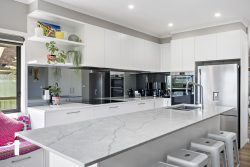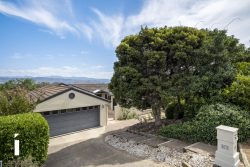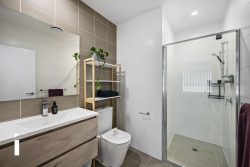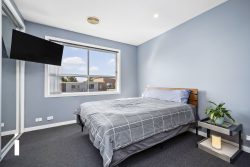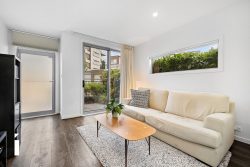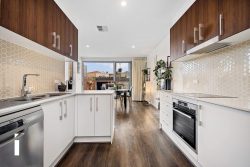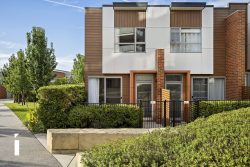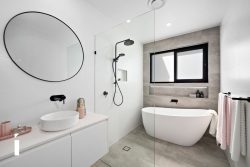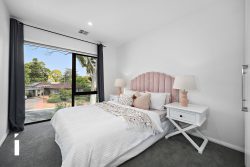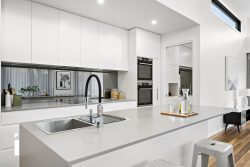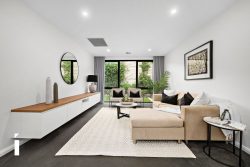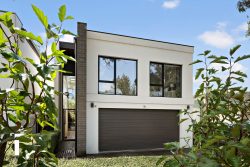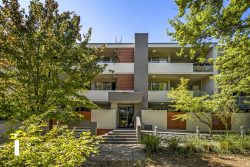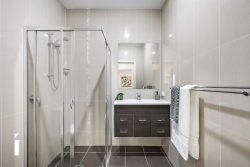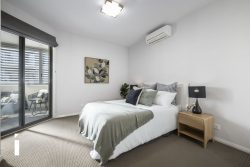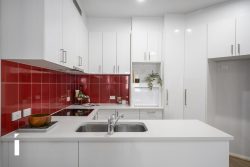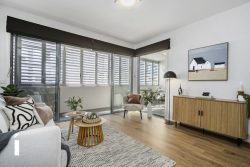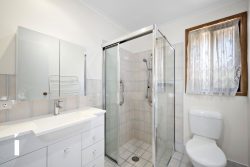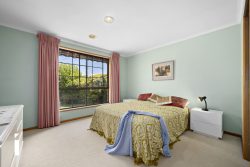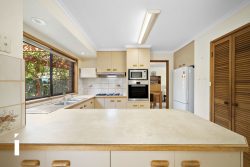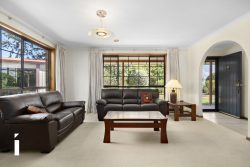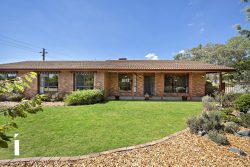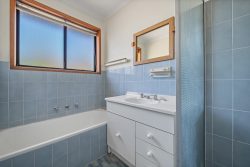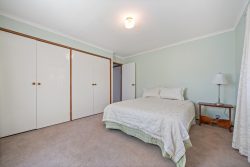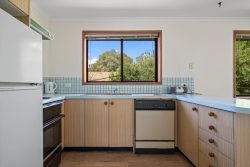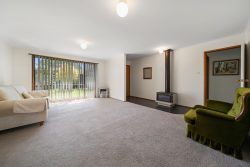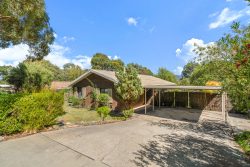111 Majura Ave, Dickson ACT 2602, Australia
Located in the family orientated suburb of Dickson you’ll find this fantastic 4-bedroom family home, meet 111 Majura Ave.
Stepping into the home you are greeted with the separate dining room to the left while the sun-filled loungeroom is positioned right in front. The North facing aspect truly puts emphasis on making the living area the happiest room in the home.
The renovated kitchen is any chefs dream, with a modern electric oven and 5 burner gas stove top combo, you can elevate your culinary flair and experiment with different cooking techniques. Electricity to the Thor’s Hammer kitchen island serves you with even more available cooking space, if baking is your thing this simple but brilliant addition to the kitchen will make your preparation so much easier.
Parents will be happy to have their own segregated retreat with ensuite as well as a walk in and a standard wardrobe. With fantastic natural light flowing throughout the home the bedrooms are no exception, boasting large windows drawing in the sunlight. The main bathroom services the additional three bedrooms with a separate toilet so no need for the morning bathroom queues.
One of the main features of the backyard is the unique alfresco area which is the perfect entertainment environment. Featuring the one-of-a-kind, industrial style patio, have family and friends over and let the beautiful memories create themselves.
Enjoy the best of both worlds with an array of quality schools, shopping options, and essential amenities just a stone’s throw away. For nature enthusiasts, the nearby walking trails provide an escape into the wild landscapes filled with Canberra’s native flora and fauna. Living the convenient suburban lifestyle while staying connected to nature has never been more seamless.
This home truly offers something for everyone-don’t miss out on making it yours!
Features:
• North-West facing aspects
• Sought after suburb
• Double glazed windows and sliding doors
• Great natural light throughout
• Updated kitchen
• Electric oven + gas 5 burner cooktop combo
• Kitchen island with electricity connection
• Thor’s Hammer finishes throughout kitchen
• Walk in & standard wardrobe to master
• Ensuite to master
• Separate toilet to bathroom
• Bathtub to bathroom
• North-West facing family room
• Separate laundry room
• Unique outdoor entertainment area
Nearby:
• North Ainslie Primary School: 1 min walk
• Dickson College: 15 min walk
• Daramalan College: 15 min walk
• Emmaus Primary School: 5 min walk
• Dickson Shops: 15 min walk
• Ainslie IGA: 15 min walk
• Canberra CBD: 8 min drive
Essentials:
• 145m2 internal living size
• 653m2 block size
• EER 3
• Rental estimate: $800 – $850 per week
• Rates: $4,946 p.a
• Land Tax: $9,159 p.a
