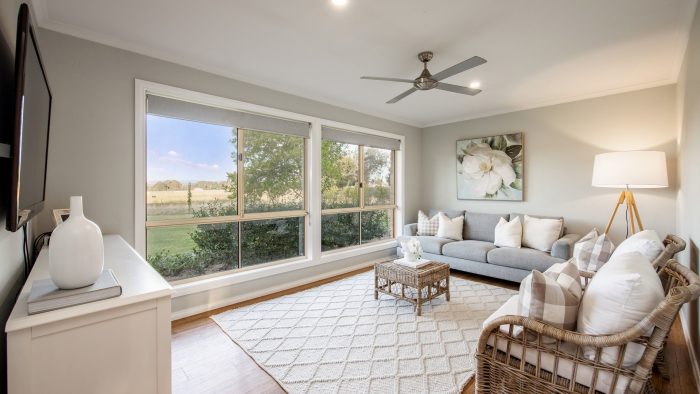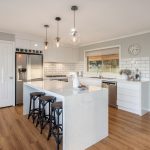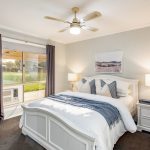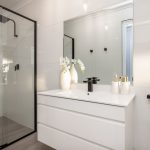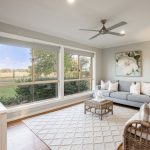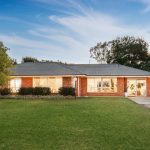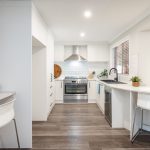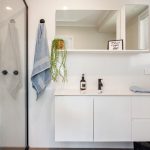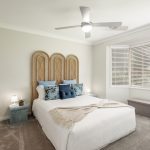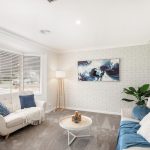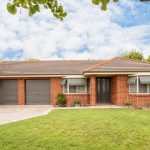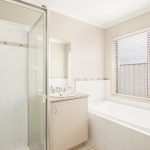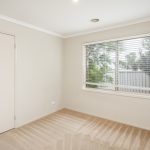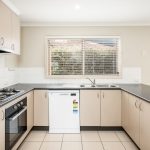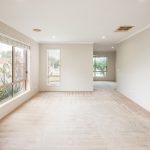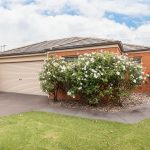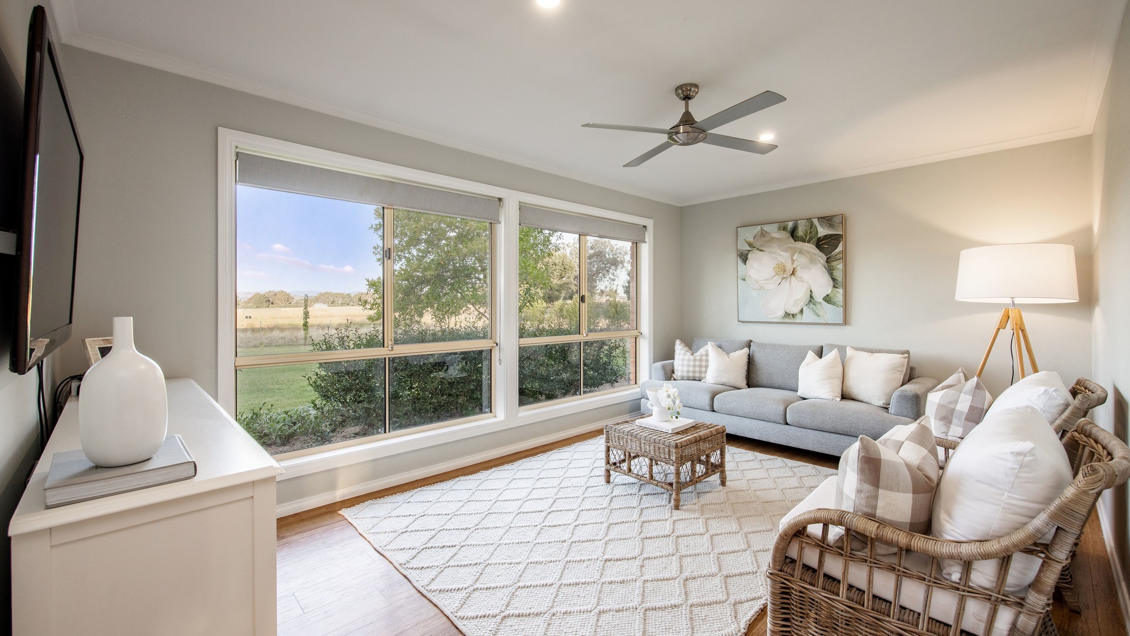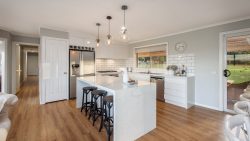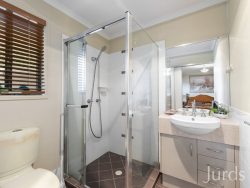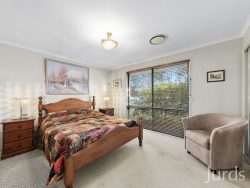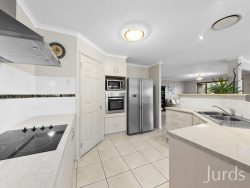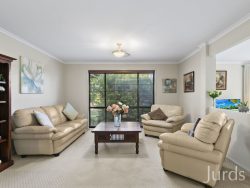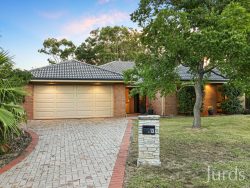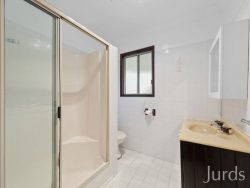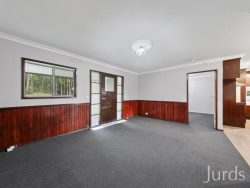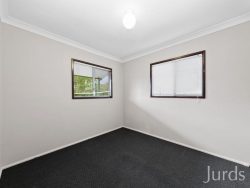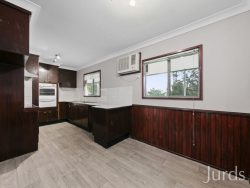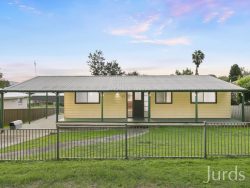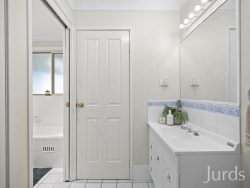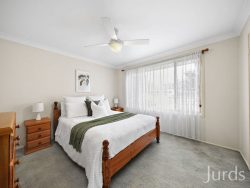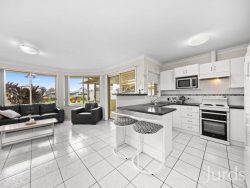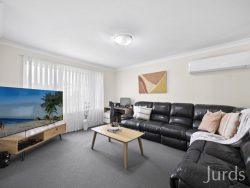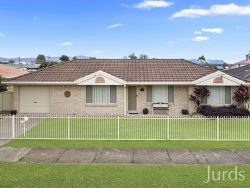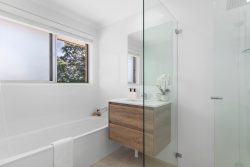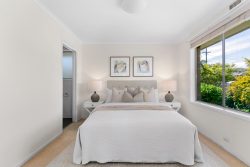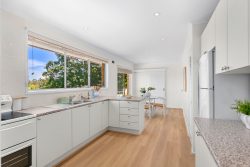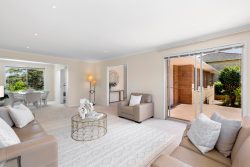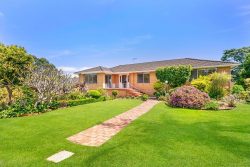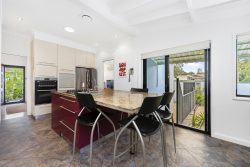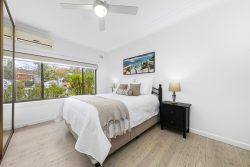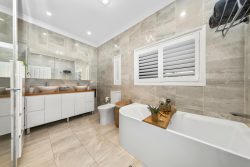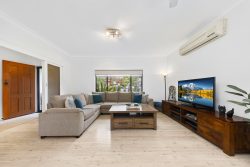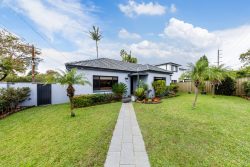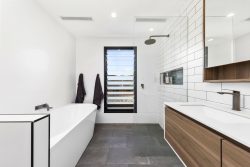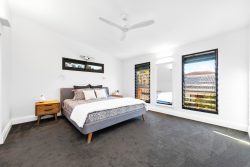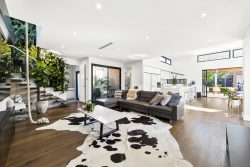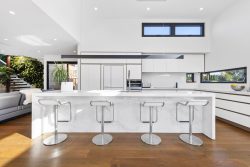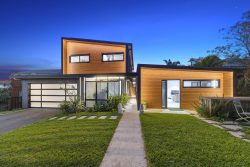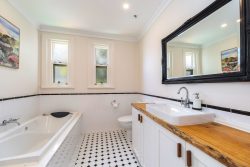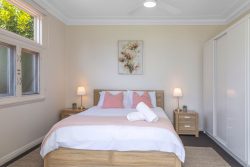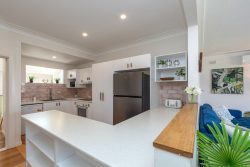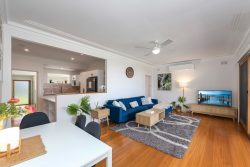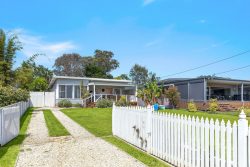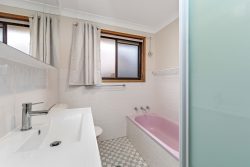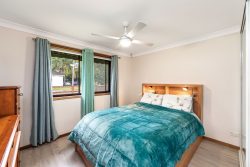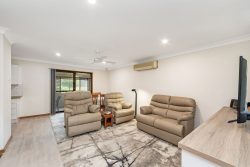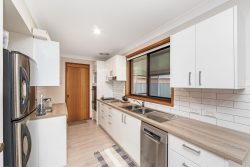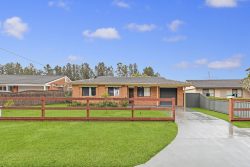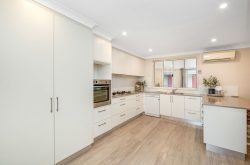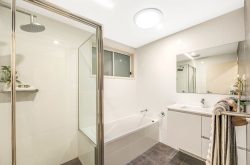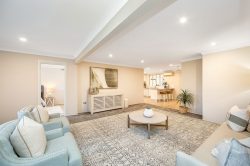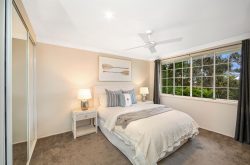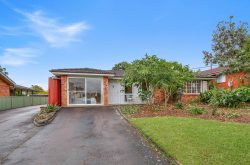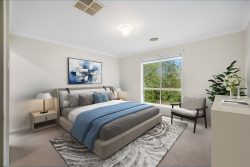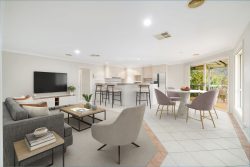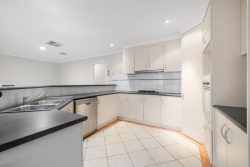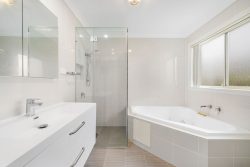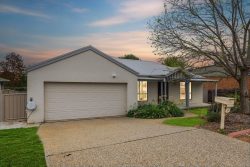1113 Table Top Rd, Table Top NSW 2640, Australia
Pretty as a picture and updated throughout, this home set on 1.3 hectares is a unique blend of country luxe and sophisticated design resulting in a family friendly property boasting three living areas, stunning kitchen, and plenty of space in sought-after Table Top.
From the moment you walk through the front door, you’ll instantly feel at home thanks to the warm and welcoming ambience that permeates the home. Large windows allow natural light to fill each of the rooms as well as providing beautiful vistas of the surrounding countryside.
You’ll be spoilt for choice when it comes to entertaining family and guests with the formal lounge, family room and multipurpose room providing the perfect space for guests, a home office or even teenager’s retreat thanks to the powder room and private entry.
Anchoring the combined living and dining area is the stylish new kitchen featuring modern cabinetry, pendant lighting, subway tile splashback and a huge island bench with plenty of drawer storage and space for bench seats, making it perfect for preparing meals while staying a part of the action when entertaining.
Each of the three bedrooms are located at one end of the home and boast plush carpets, ceiling fans and quality window furnishings. The master bedroom is a true sanctuary with fresh paint in soothing tones, air conditioning, a walk-through robe and sophisticated ensuite with floor to ceiling tiles and fresh finishes.
A large verandah running the length of the home is the perfect place to relax take in tranquil views watching the kids and pets play on the lawn. With two additional paddocks, a dam and dog run situated on 1.3HA, your dreams of a relaxing rural lifestyle can be realised.
In this prime rural you still have the luxury of being within 4km to the freeway allowing you to be at the shops or school within 10 minutes while the Albury CBD is just 17.2km away. Table Top Reserve is just a two minute drive while Bowna Water Reserve is 6.1km away.
