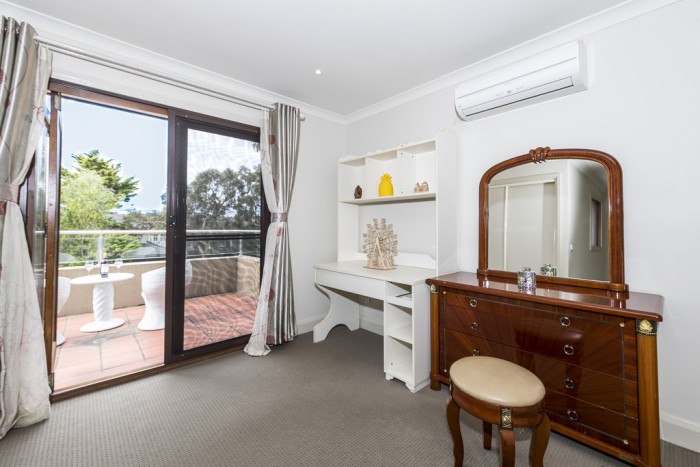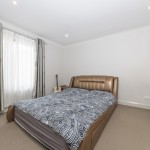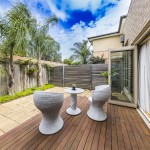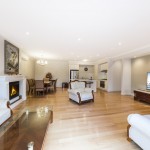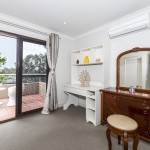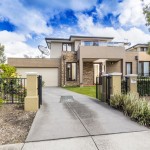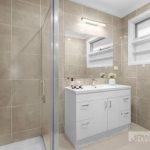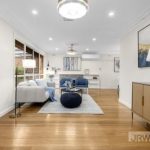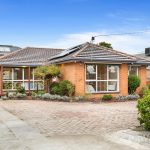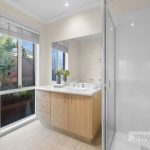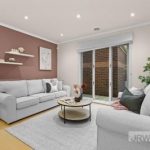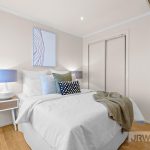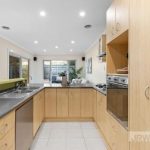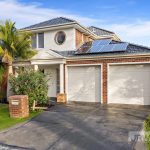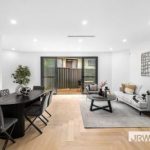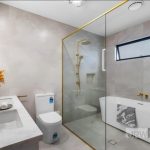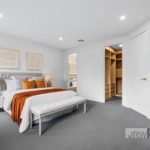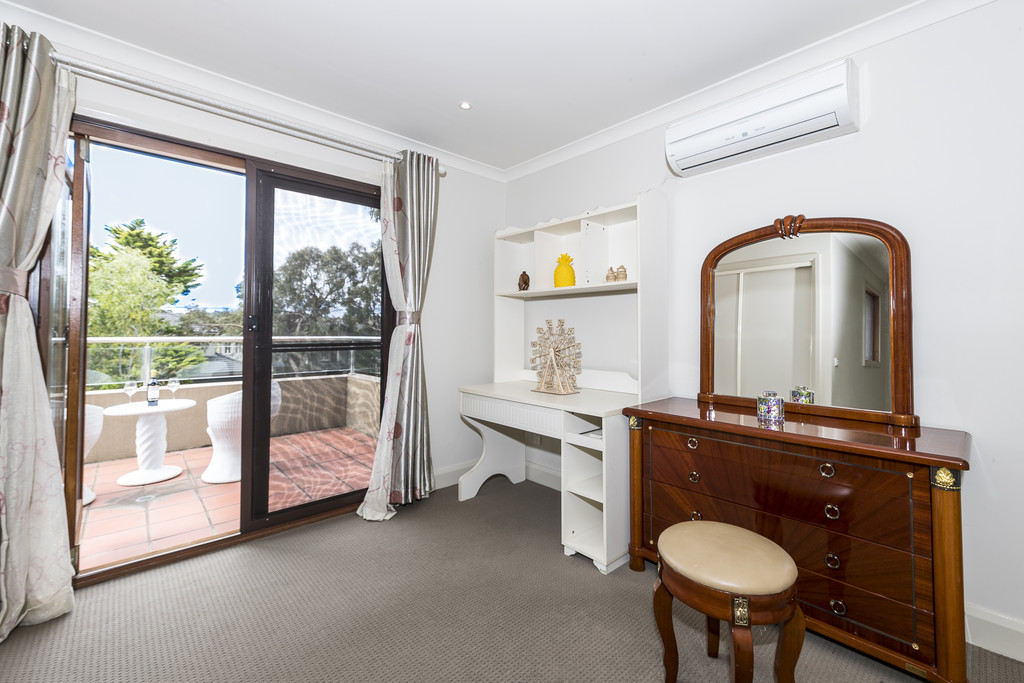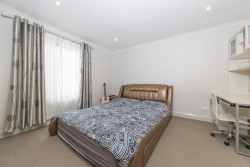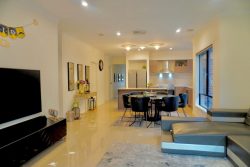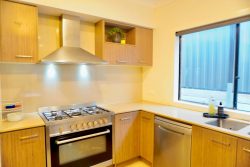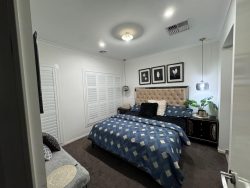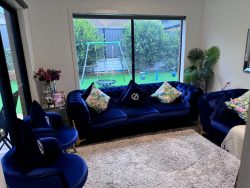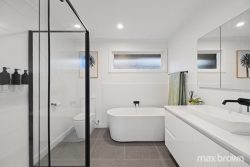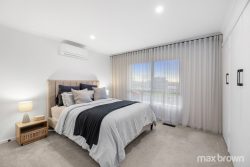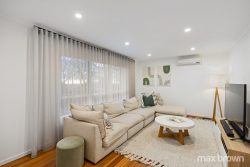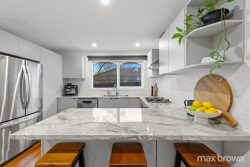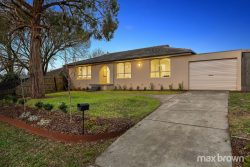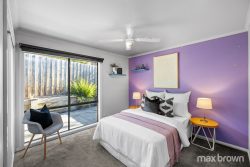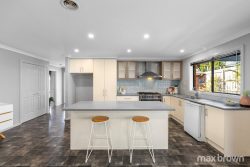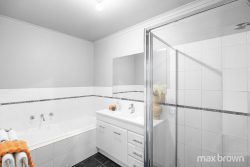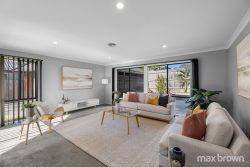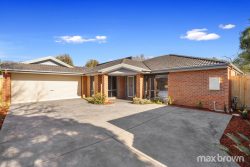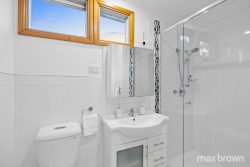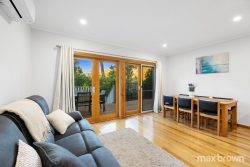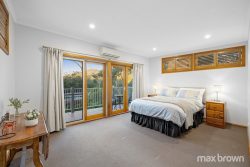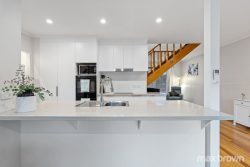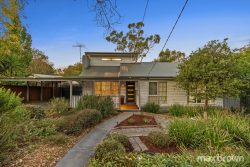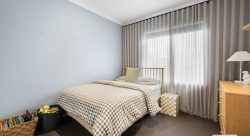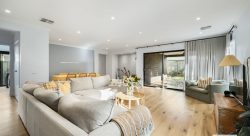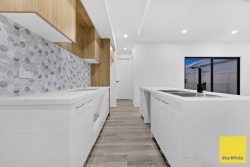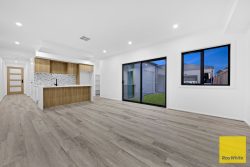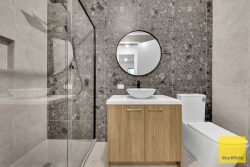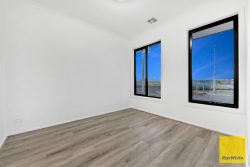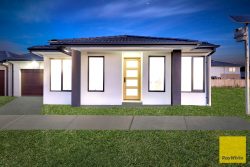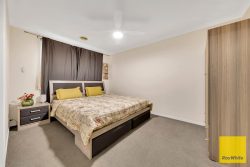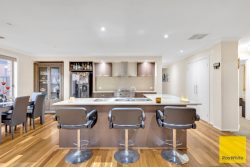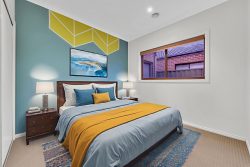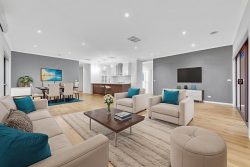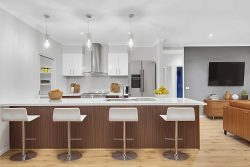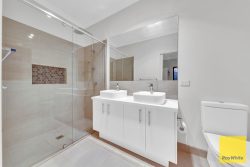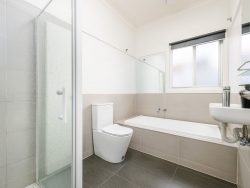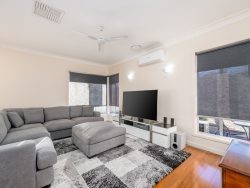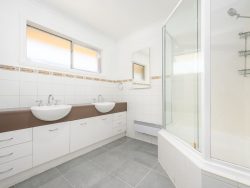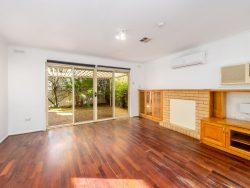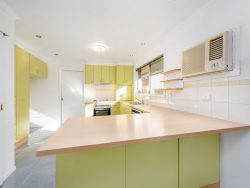1/12-14 York street, Glen Waverley, VIC 3150
All the makings of a desirable family lifestyle are wrapped up in this comfortable home, while its supreme 856sqm approx. corner allotment invites the attention of multi-unit developers ready to take advantage of the home wonderful location (STCA). Filled with attractive family dimensions, the home’s single level layout embraces a large lounge and dining room warmed by the radiant heat of an alluring combustion fireplace. The adjoining galley style kitchen and meals zone is well appointed with quality appliances and ample bench space.
While leading outside, a huge alfresco entertaining deck is a pure delight for those who love to entertain, wrapped by caf blinds and spilling out onto the gorgeous backyard with tranquil treed surrounds. All three bedrooms include robes, with the master bedroom boasting his and her built-in-robes plus a semi ensuite, accompanied by a family bathroom, separate toilet and laundry.
Further enriched with heating, air conditioning plus a double carport. In a quiet family locale, close to Chirnside Park Shopping Centre, Lilydale shops and trains, Chirnside Park Golf Club, Lilydale West Primary, Lilydale Heights College, Lilydale Lake plus major arterials.
Offered with the option of a long 6-months settlement.
Conveying a luxurious lifestyle approach to modern family living, this grand double storey residence affords an incredible combination of space with low-maintenance ease, only a stone’s throw from the sought-after Highvale Secondary College.
Upon approach, the home’s striking brick, render and stacked stone faade draws you inside, where polished floorboards carry you through to an indulgent open plan meals and family room with gas log fire, accompanied by a lavish kitchen complete with L-shaped island breakfast bench, stainless steel appliances and stone benches. A separate lounge room and upstairs living zone encourages the family to spread out, whilst catering for an array of different occasions. Perfect for the busy family, bi-fold doors extend from the family room onto a sunny entertaining deck and paved courtyard, while a spectacular balcony is easily accessed via the upstairs living zone creating the ideal space to relax with a glass of wine. The four bedrooms are carried over the two levels; three upstairs including a master with walk-in-robe and ensuite, accompanied by a family bathroom and separate toilet, while a 2nd downstairs master is perfect for those accommodating guests or in-laws, complete with a walk-in-robe and ensuite.
Additionally, appointed with a powder room, laundry, split system heating/air conditioning, ducted vacuum plus a double garage. In a family-friendly location, walking distance to Highvale Secondary, Highvale Primary, The Glen Shopping Centre, parkland and transport, close to Monash and EastLink Freeways.
