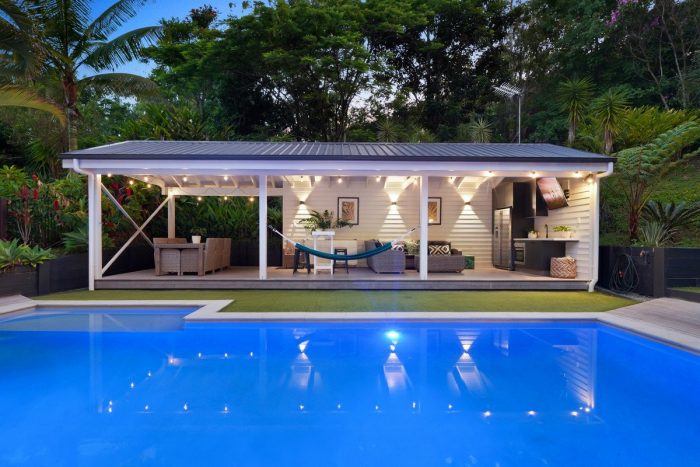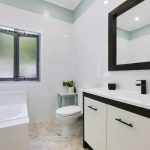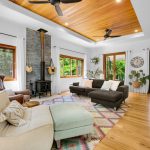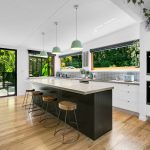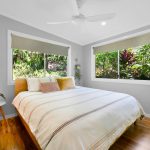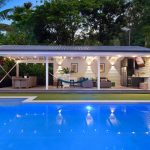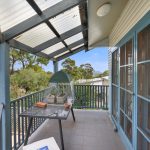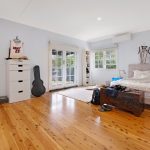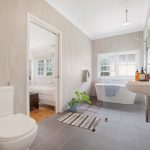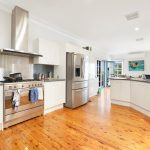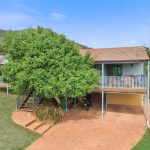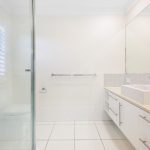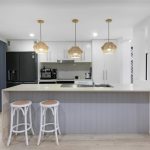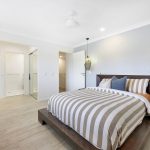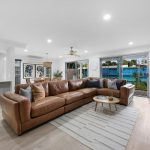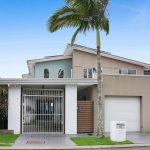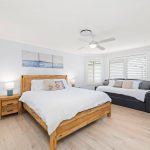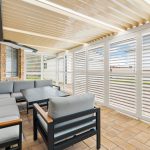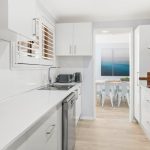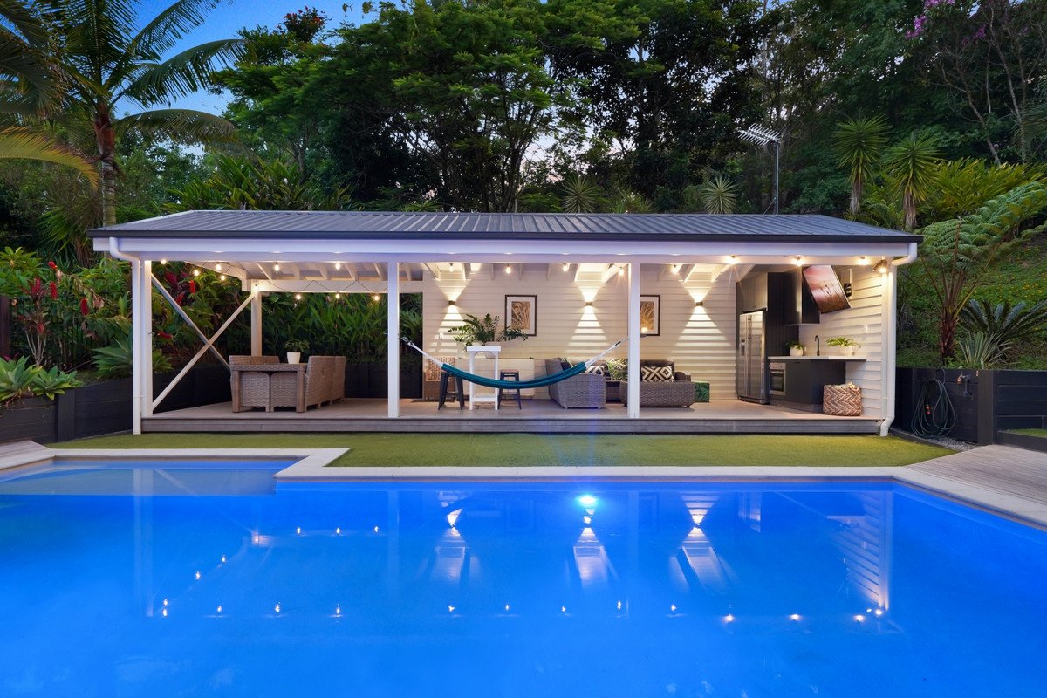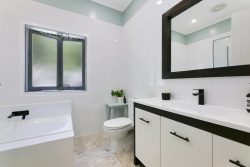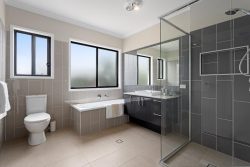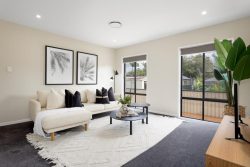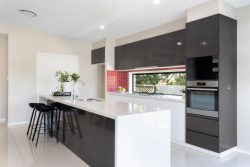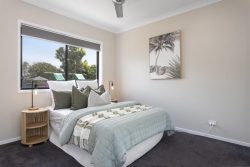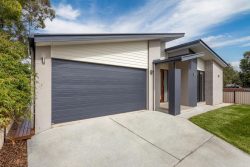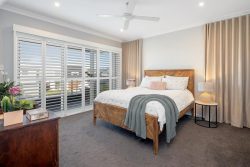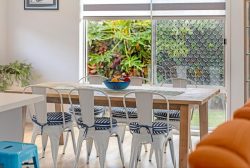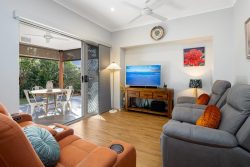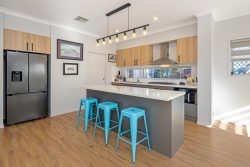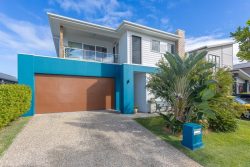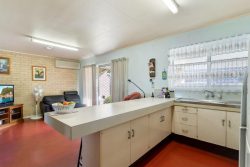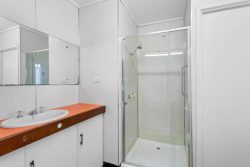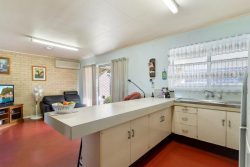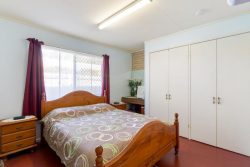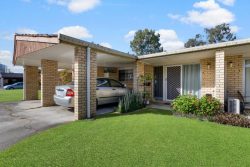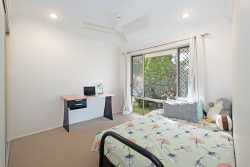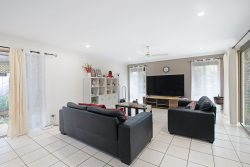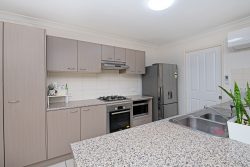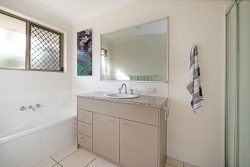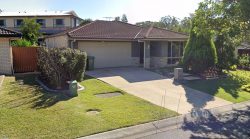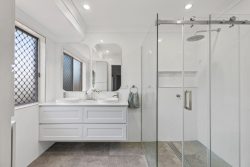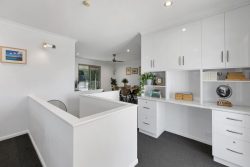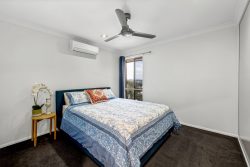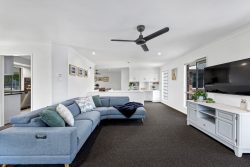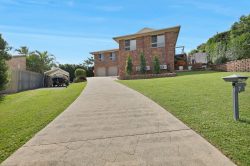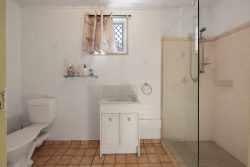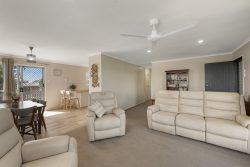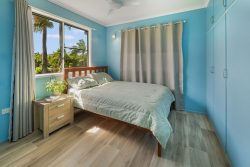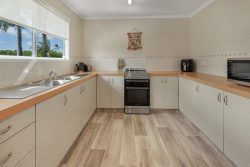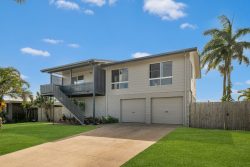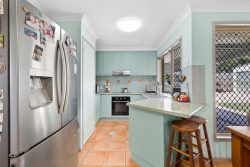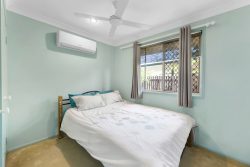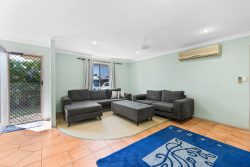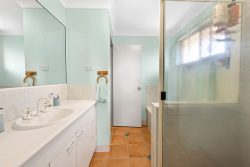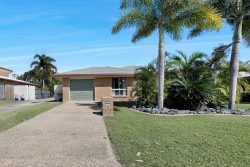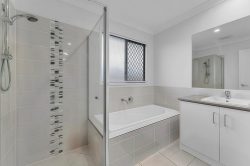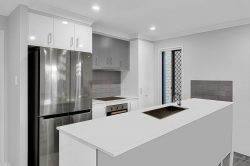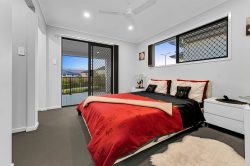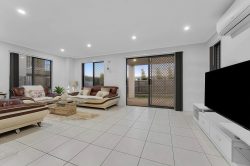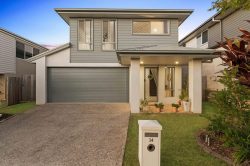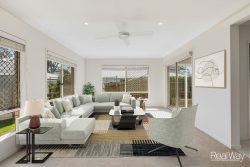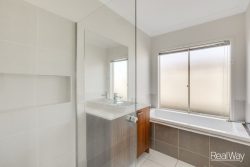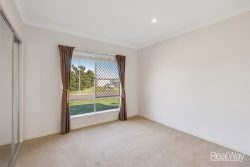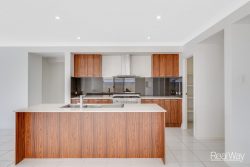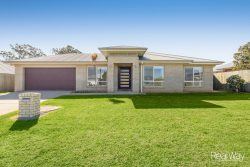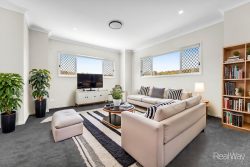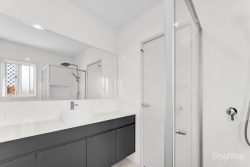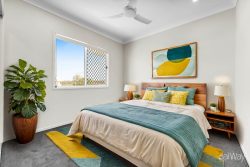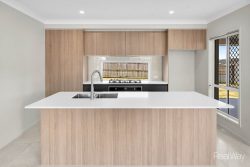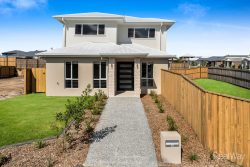112 Piggabeen Rd, Currumbin Valley QLD 4223, Australia
There’s no sweeter escape than this picturesque oasis of peace and privacy. Tucked away in a tranquil hinterland setting and cocooned within established greenery, it promises to be a place of happiness for all the family. Spanning 1.4 acres, this modern country home is so welcoming, with light-filled interiors complementing the gleaming timber floors and VJ panelling. Connection is important too, with the supersized kitchen, living and dining zone uniting to create a comfortable and stylish social hub. However, there is a second living area for those times you need a quiet retreat.
Four bedrooms grace the upper level, anchored by a spacious master suite with a barn door entry, deck access and walk-in robe. A true sanctuary, the perfect accompaniment is the divine ensuite. Featuring marble tiling, a double timber vanity, twin shower and freestanding bath, soak away your day here while gazing out at the lush gardens. The contemporary main bathroom services the remaining upper level rooms, while the lower level hosts a powder room and multipurpose rooms which could be used as extra bedrooms.
The dream finishing touches to this acreage paradise beckon outdoors, with an abundance of options for alfresco entertaining or relaxing. Gather beneath the arboured courtyard, by the firepit, on open-air patio or covered deck or get set for fun with a standout dining pavilion. Complete with wet bar and kitchenette, it overlooks the large resort-style pool, framed by a gallery of gorgeous palm trees.
Situated a short drive from local schools, shops and cafes, it’s also just 13 minutes to the sand and surf of Currumbin Beach. Embrace the best of both worlds here – hinterland serenity that is still within easy reach of golden beaches – and arrange your inspection today.
Main House Features
Light-filled oasis, enriched with timber floors and VJ panelling to walls and ceilings
Modern kitchen with concrete island bench, induction cooktop, shaker-profile cabinetry and matte black tapware
Lounge area with fireplace, built-in shelves and a striking timber tray ceiling
Dining room with skylight
Second living area accessed by barn doors, featuring a Pellet fireplace with instant heat
Spacious master suite with a barn door entry, built-in shelving, deck access, walk-in robe plus a divine ensuite featuring marble tiling, double timber vanity, twin shower and freestanding bath overlooking lush greenery
Bedroom 2, 3 and 4 with built-in robes
Contemporary main bathroom with marble tiling, matte black fixture, bath, toilet and shower
Study nook with built-in bench and white gloss cabinetry
Poolside entertaining pavilion with wet bar and kitchenette
Large resort-style saltwater pool
Arboured courtyard, open-air patio and a covered deck
Outdoor fireplace
Ceiling fans
Multipurpose rooms and storerooms on lower level
Combined laundry and powder room
Other Features
1.4 acres of picturesque peace and privacy
Plethora of fruit trees including mangoes, grapefruits, lemons and limes
Established gardens, including gorgeous palm and frangipani trees
11.8m x 7.8m 4 bay shed with 3.2m clearance and undercover area for a caravan
Electric gated access
Water tanks
Solar panels
Location
Across the road from proposed Eco Parklands
Approx. 6 min drive to St. Augustine’s Parish Primary
Approx. 6 min drive to IGA Currumbin Fair
Approx. 9 min drive to Currumbin State School
Approx. 13 min drive to Currumbin Beach
Approx. 15 min drive to Palm Beach
Approx. 18 min drive to Gold Coast Airport
Approx. 19 min drive to Burleigh Heads
