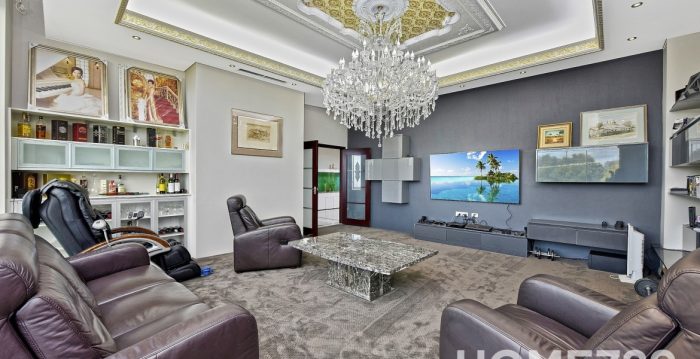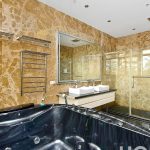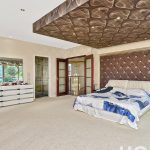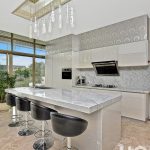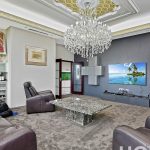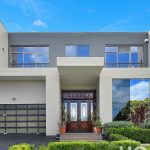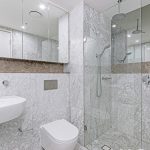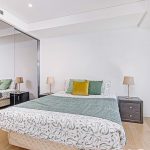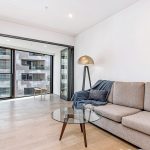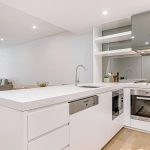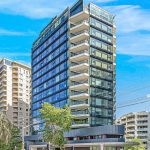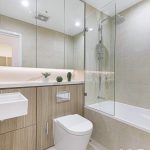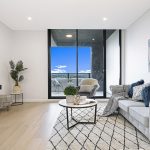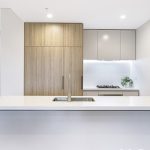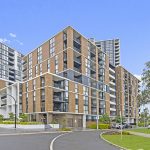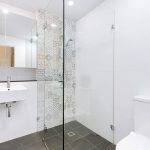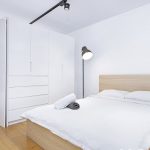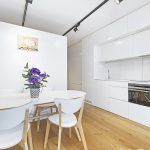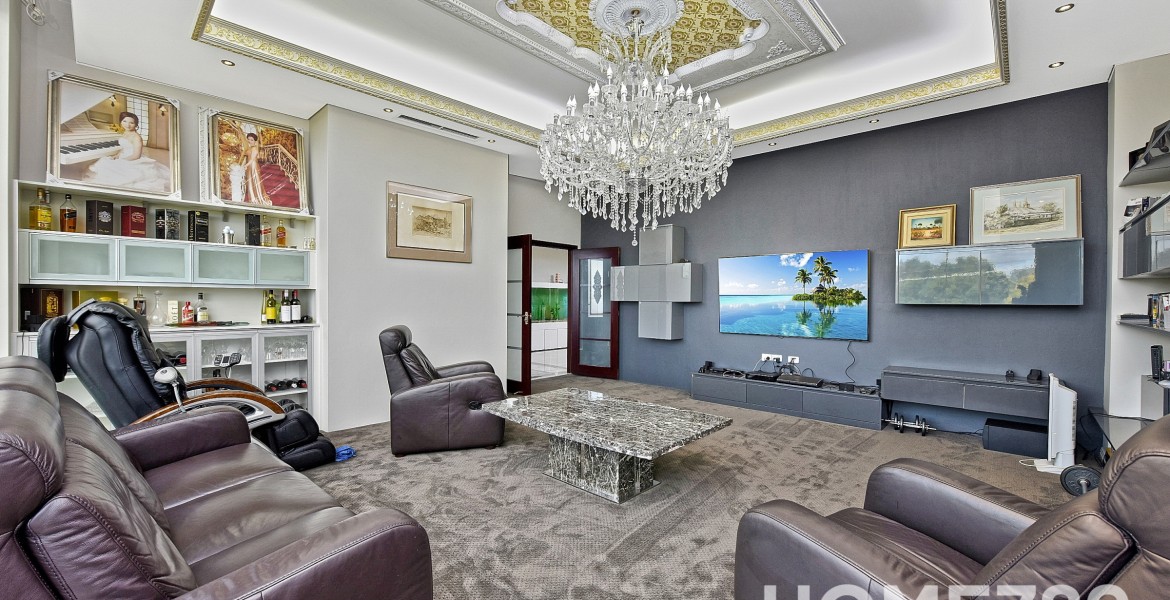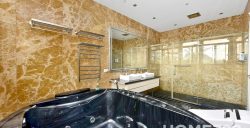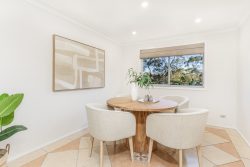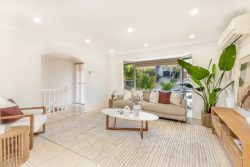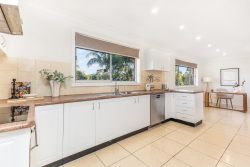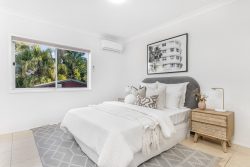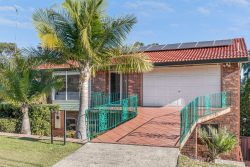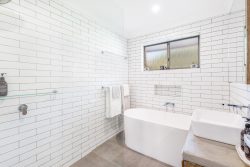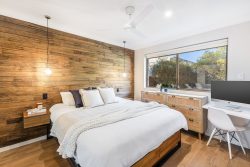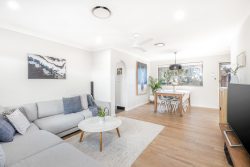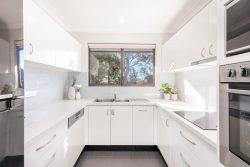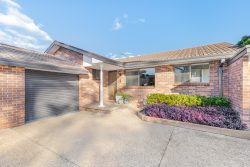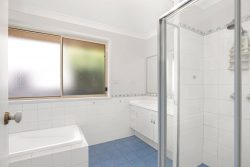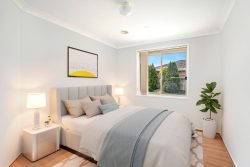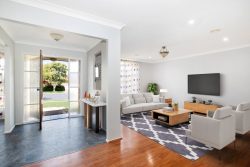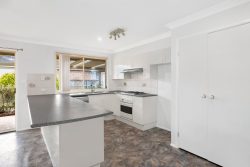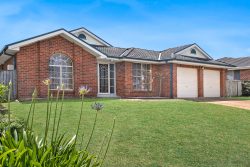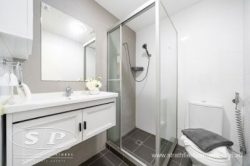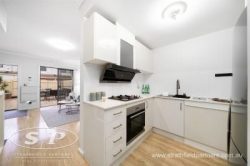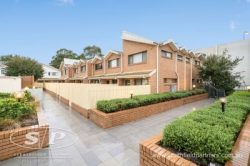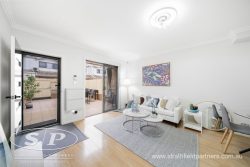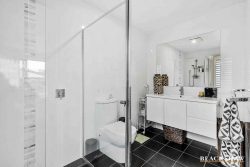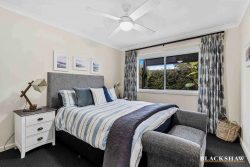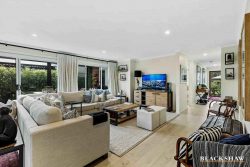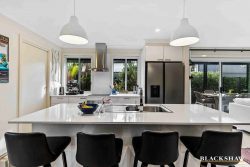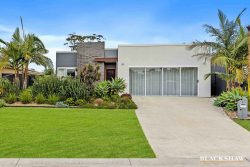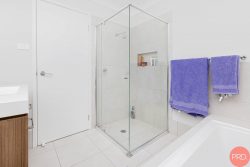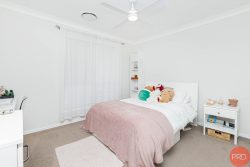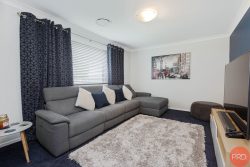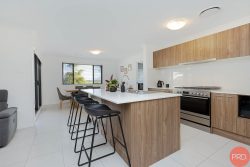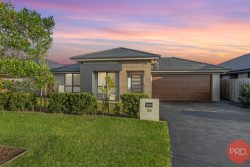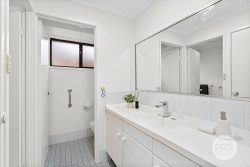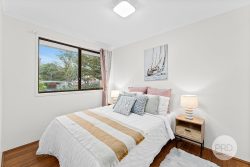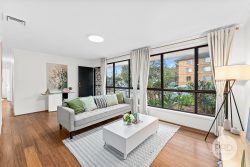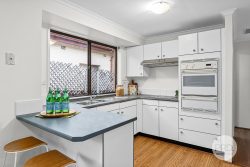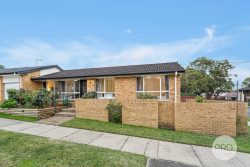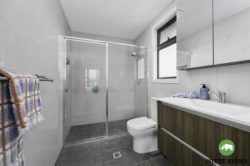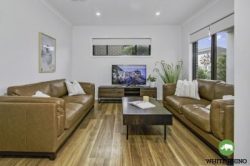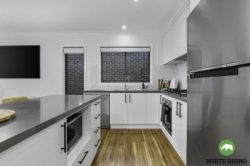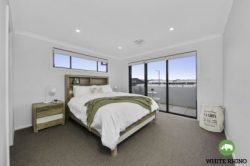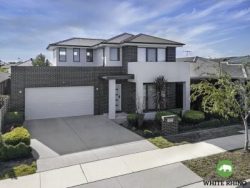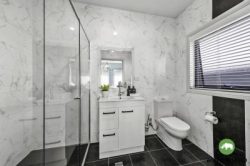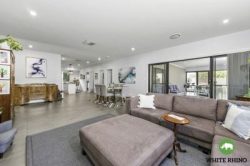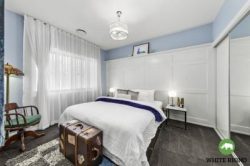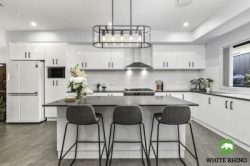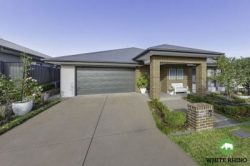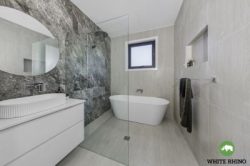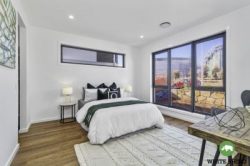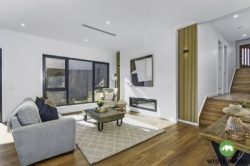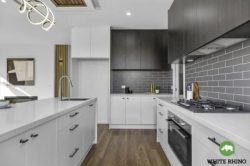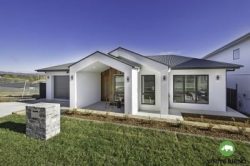116 Bradfield Rd, Lindfield NSW 2070, Australia
Nestled on 866sqm amongst peaceful and private mature gardens,delightful leafy views
This home is a result of a flawless collaboration between its Owner and Architect, created to provide a variety of independent living and entertaining spaces for parents,teenagers and visitors to enjoy. This tranquil,unique retreat incorporates a Master Suite that spans the entire top floor,a multitude of Indoor and Outdoor Living spaces and an exceptional poolside Cabana with vast entertaining areas.
At one with its surrounds,enjoying blissful Sunsets and Bird songs at numerous times thorough out the day,this beautiful home will both surprise and delight.A showcase of Grandeur,stately proportions are mirrored over both levels stylishly enhanced by timeless modern updates and luxury inclusions.
On entry a stunning double height Foyer with elegant Chandlers and Glass Staircase greet you. The interiors on this level feature and elegant Sitting room and formal Living and Dining,opening onto a Balcony and Travertine Terrace. An entertainers Kitchen with Satuario Marble island Bench,double Appliances and walk -in Pantry.
There are four spacious bedrooms ,complete with own bathrooms and built in robes.The Deluxe Master suite features a stylish dressing room with fitted stylish wardrobe and a luxurious Calacutta Marble ensuite.
A home for all seasons,formal Gardens frame and shelter the Facade with Sandstone pathways mapping out the entry. Privately encircled by greenery,Northern sun floods the rear garden warming the resort style Swimming Pool and surrounding Terraces.
Property Features
Formal Lounge and Dining with Ornate Contemporary Corning
Bay windows transporting greenery inward to banquet Dining room
North facing Alfesco entertaining Patios opening off the light filled Family room
Open-plan Granite kitchen united in crisp White Cabinetry with Dishwasher
large Bedrooms,all with built ins and ensuite ,Master with Luxe Carrea Marble ensuite
Executive home Office or Library versatile as a 5th Bedroom,entry level Powder room
External Features
Secluded from the road, surrounded by the beauty and bliss of Roses, Azaleas ,Gardenias & Lavender
Interiors are filled with light boasting expanses of Sliding doors,Marble floors and high Ceilings
Function and style meets beauty in the Stone with full length Windows overlooking Gardens
The formal Dining is an Architectural feat encased in glass to connect with the outdoors
Striking fashionable Cornicing unique to each Living space and Bedroom
Wide and expansive Terraces provide idyllic Alfresco spaces
The poolside Cabana includes a sensational outdoor entertaining space
The property includes a double Garage ,additional Parking
part of an established Dress Circle neighborhood convenient to the Chatswood shopping,enjoy easy access into the City Center and to a selection of Quality schools
