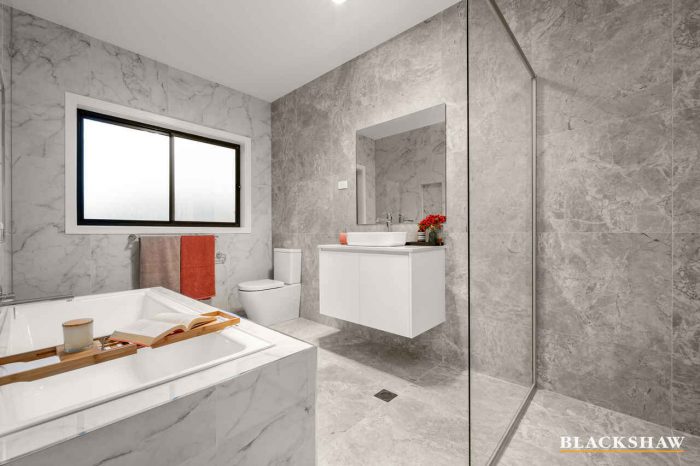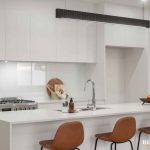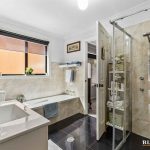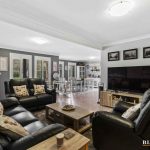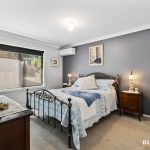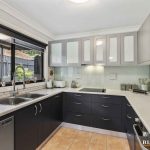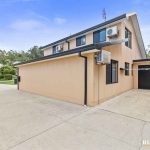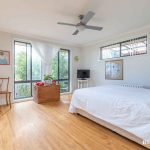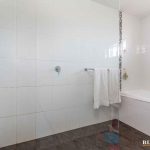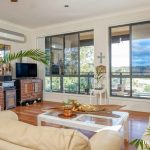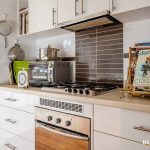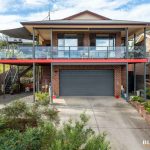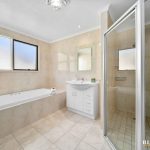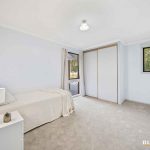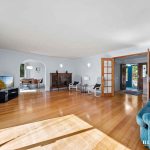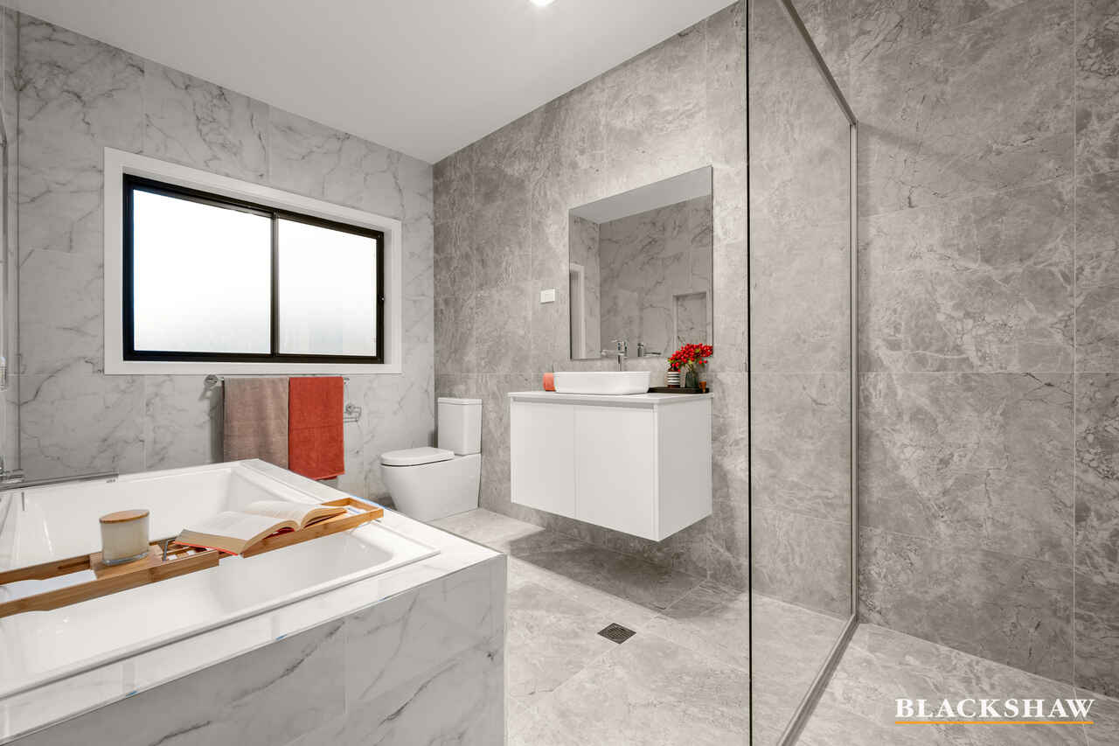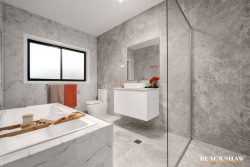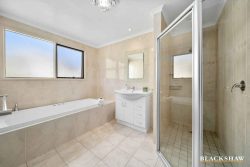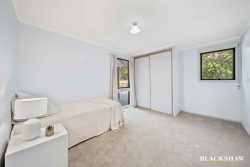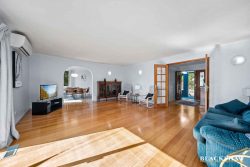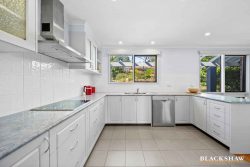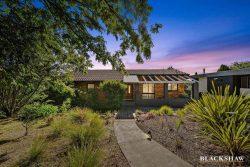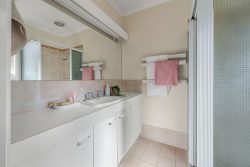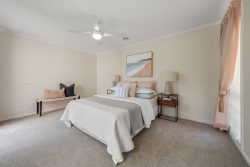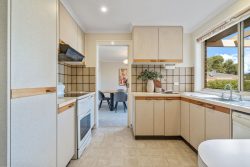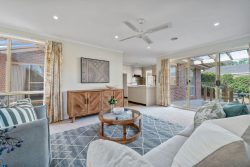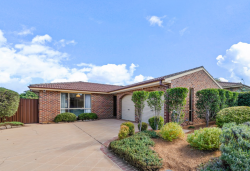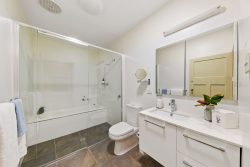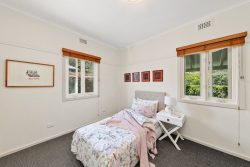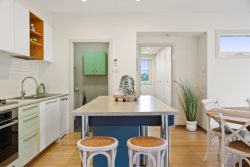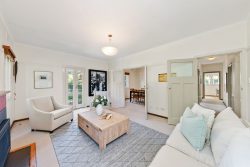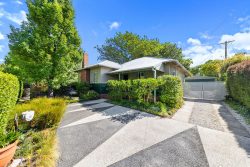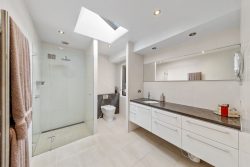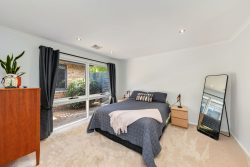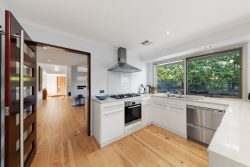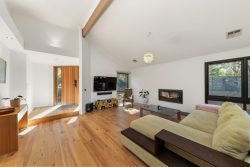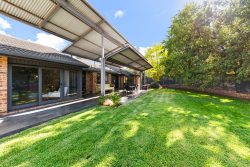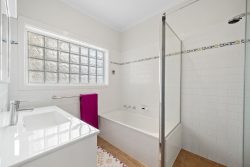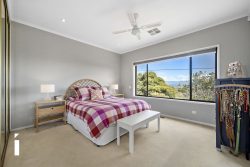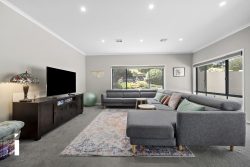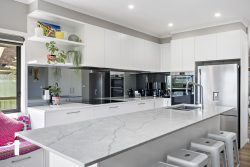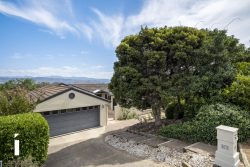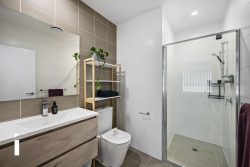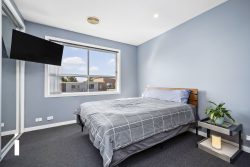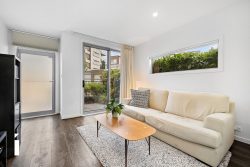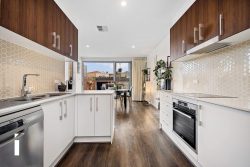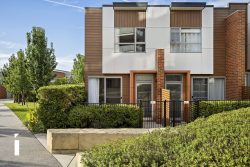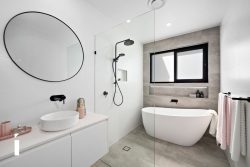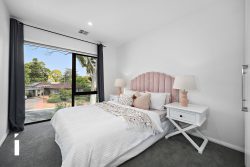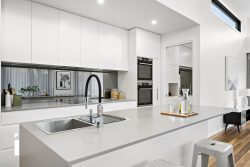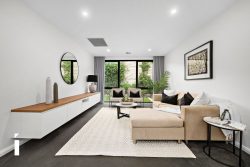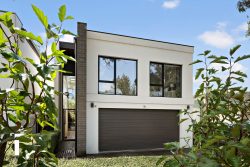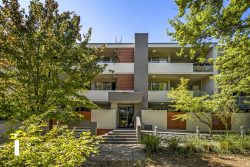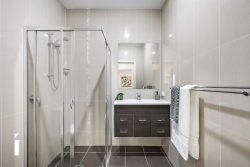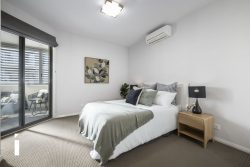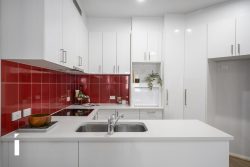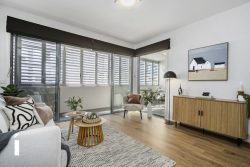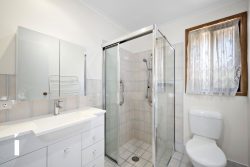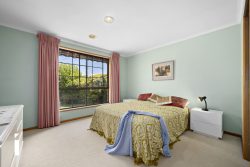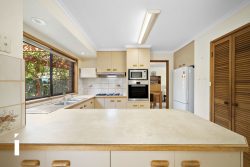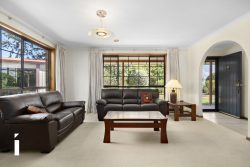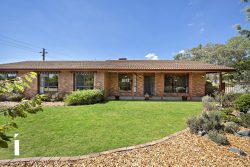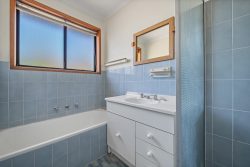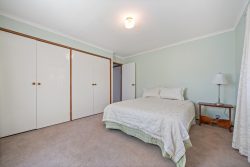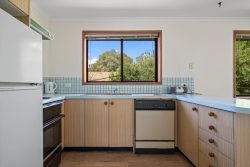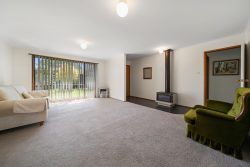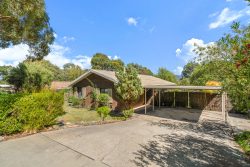119 Ida West Street Bonner ACT 2914, Australia
Positioned high above the street with a commanding presence, this brand new family home boasts generous proportions and sweeping views all the way to Black Mountain. The thoughtfully designed floorplan lends itself perfectly to families or even multigenerational living. As you step inside you’re greeted by a range of appealing features throughout the home including quality finishes, and generous proportions. Outside a North facing covered alfresco area is just the place for entertaining while overlooking the grass yard.
The moment you step inside, a bright and open feel welcomes you through into the downstairs living room. Up the central staircase, a feature light creates a warm homely feeling. A well designed study sits at the front of the home next to a large which captures the incredible views right across North Canberra. A generous and stylish open-plan kitchen, dining and living areas seamlessly connect with the front balcony and outdoor alfresco via large sliding doors providing flexible living and entertaining options.
Bedroom accommodation is very generous. The large master suite with its own sweeping views has a spacious walk-in robe and styling ensuite with quality fixtures that include a double vanity and floor to ceiling tiles. The downstairs bedroom also has a walk-in robe and ensuite, additional bedrooms are generously sized and all have built in robes. Whether it’s a growing family or frequent guests, these bedrooms are crafted to meet diverse needs with style.
Those looking for a generous family residence with flexible living options, this brand new quality home ticks all the boxes.
Features:
• Spectacular views right across North Canberra all the way to Black Mountain
• Brand new generous family residence
• Quality features and finishes
• Impressive 310sqm under roof
• 2.65m ceiling height downstairs
• 2.7m high ceilings on the upper level
• Smart ducted A/C system with 7 separate zones
• Kitchen with custom joinery, glass splashback, waterfall stone bench tops + breakfast bar
• 900mm Westinghouse electric oven + gas 5 burner cooktop, walk in pantry
• Large main bathroom including bathtub and floor to ceiling tiles
• Upstairs ensuite with double vanity + second ensuite downstairs
• Hybrid timber flooring throughout
• All bathrooms tiled to ceilings
• 2 x master bedrooms
• 2 x bedrooms with built-in-robes
• 1 x large bedroom/rumpus/theatre
• Large separate laundry with large built in robes
• Double-glazed windows
• Downstairs living/lounge room
• Understairs storage
• Front balcony
• Study area
• Alarm system
• Ring front doorbell
• Polycarbonate remote garage door
• Low sheen washable paint on walls
In close proximity to:
• Bonner Hilltop Playground
• Pearl Gibbs Circuit Playground
• Bonner Oval Playground
• Bonner Pond
• Bonner shops – Woolworths, BWS, Coffee Guru
• Neville Bonner Primary School
• Little Explorers Early Education and Care..
