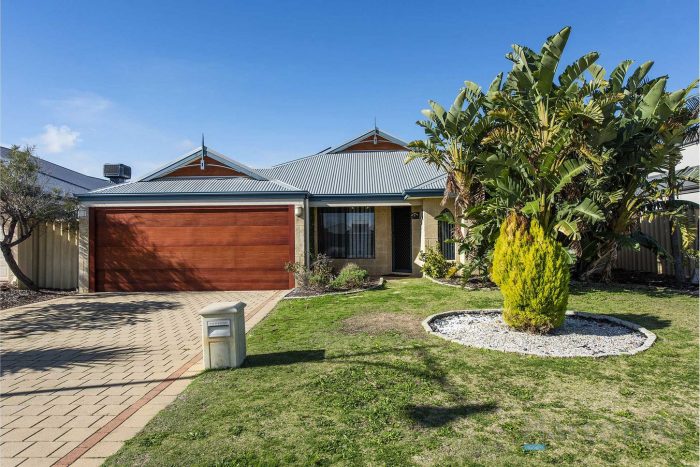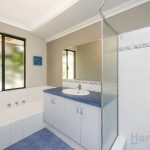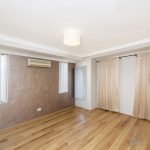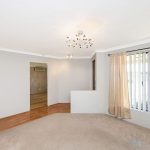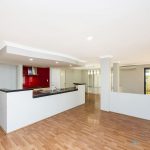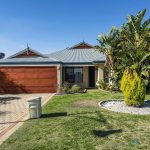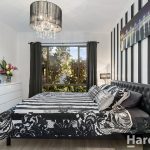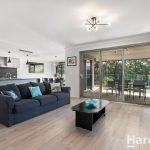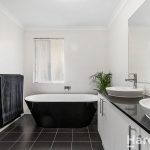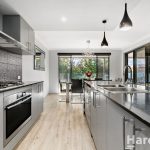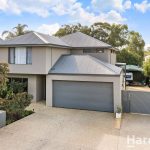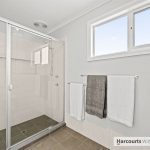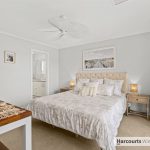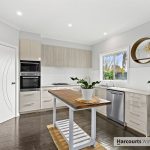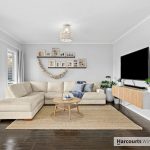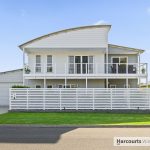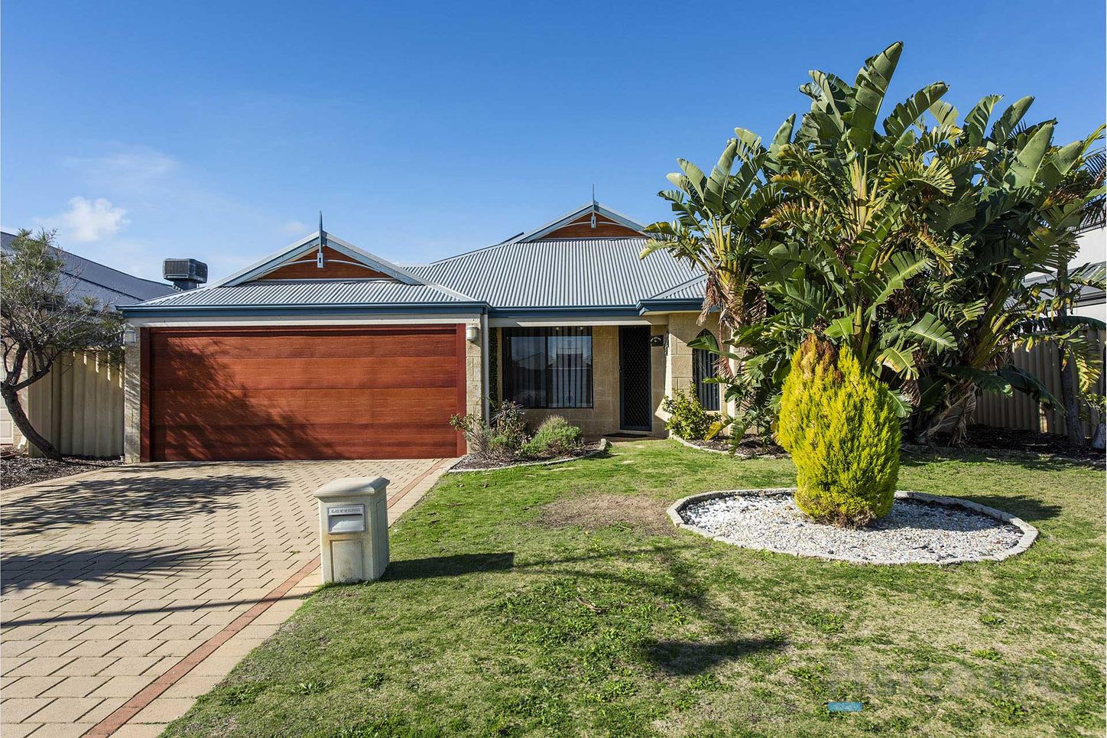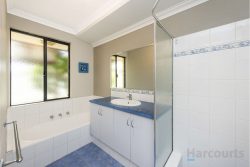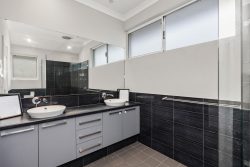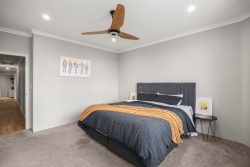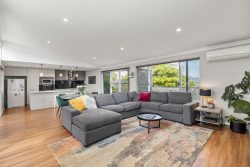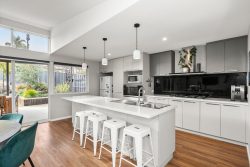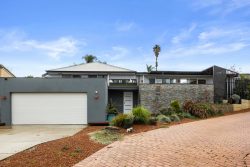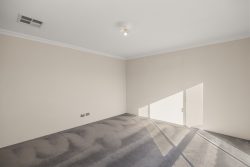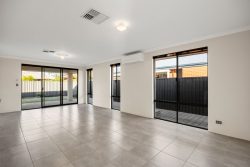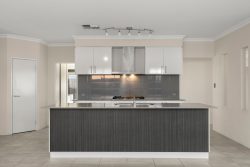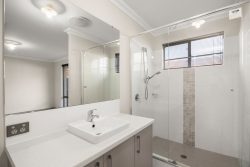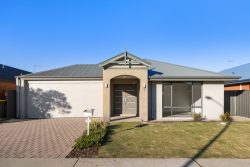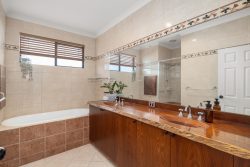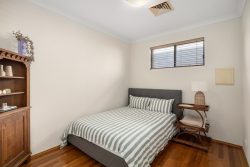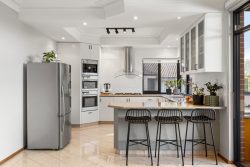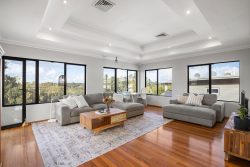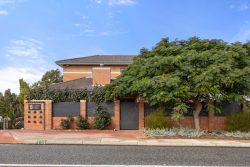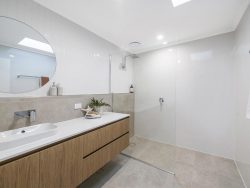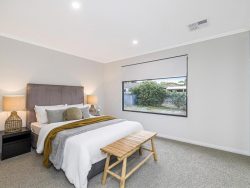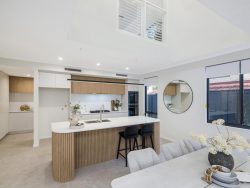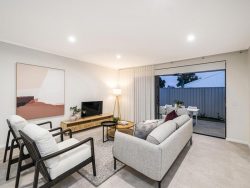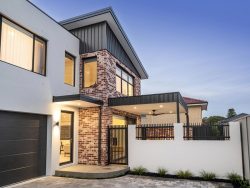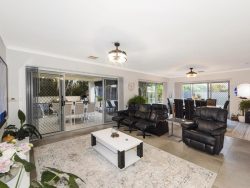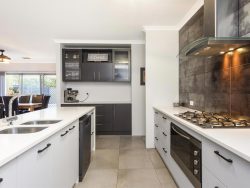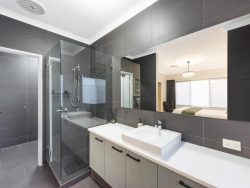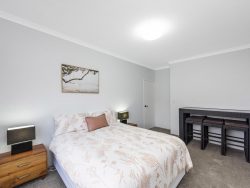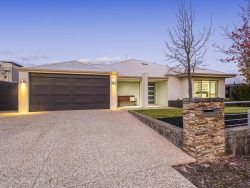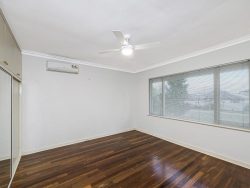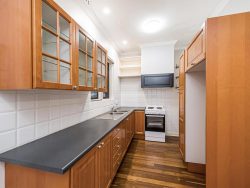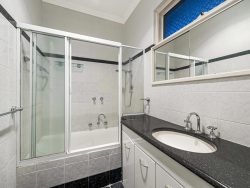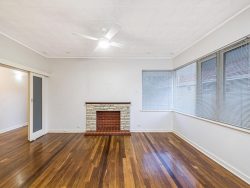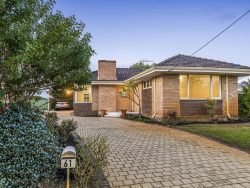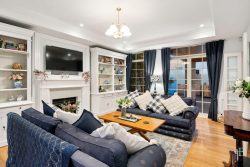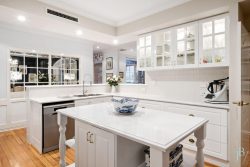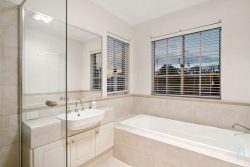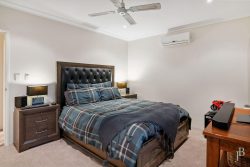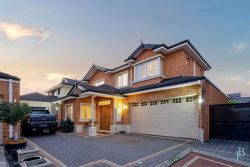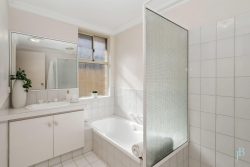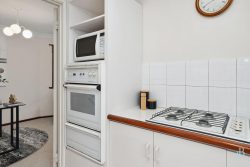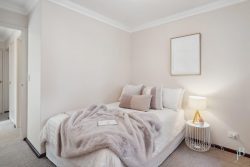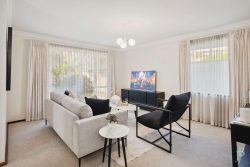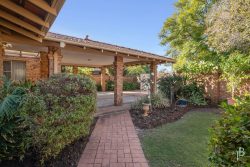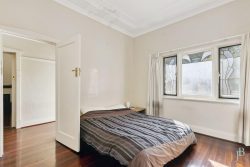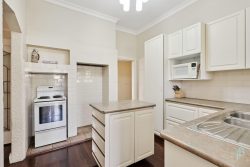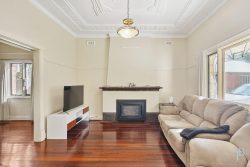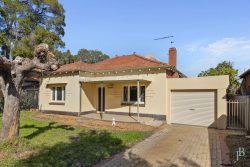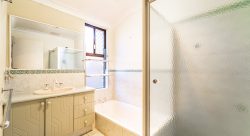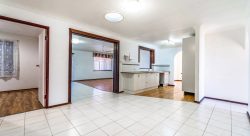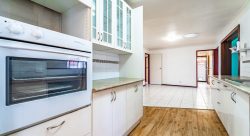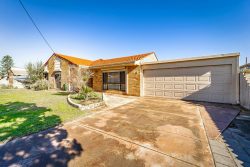12 Bodorgan Ave, Butler WA 6036, Australia
This delightful 4 bedroom 2 bathroom home has everything your family needs when it comes to comfortable and contemporary living and will definitely also benefit from the addition of some of your own personal modern touches.
Welcoming you inside is a carpeted front lounge room with stylish light fittings, whilst the adjacent master-bedroom suite boasts a fitted walk-in wardrobe and a private ensuite bathroom with a shower, toilet and vanity. All three spare bedrooms are filled with plenty of natural light, with two of them featuring built-in robes. The fourth bedroom doubles as a study – or even a nursery.
The hub of the house is a central open-plan kitchen, dining and family area with double sinks, a water-filter tap, glass splashbacks, a storage pantry, a stainless-steel range hood, a gas cooktop, a Westinghouse oven and a stainless-steel Technika dishwasher. The latter leads through to a games room that essentially triples the amount of living options on offer whilst seamlessly extending outdoors to a huge patio, wrapping around from the side to the rear.
A plethora of lush local parklands can be found nearby, as can bus stops and Butler Primary School just around the corner. Other nearby amenities include the expansive Kingsbridge Park, the local skate park and Brighton Community Garden, the IGA Butler Food Market, Butler College, Irene McCormack Catholic College, the St Francis of Assisi Catholic Primary School, Butler Central Shopping Centre, Butler Train Station, the newly-extended Mitchell Freeway, pristine northern beaches, coastal cafes and restaurants and so much more. The word “convenient” is an understatement, here!
Other features include, but are not limited to:
– Low-maintenance timber-look flooring
– Stylish light fittings and a gas bayonet to the main living space
– Separate bath and shower to the main family bathroom
– Separate 2nd toilet off the laundry
– Outdoor access to the rear, from the laundry
– Linen press
– Pitched rear patio
– Solar-power panels
– Split-system air-conditioning to the main living zone and master suite
– Feature ceiling cornices
– Security doors – including to the entrance
– Gas hot-water system
– Reticulation
– Backyard-lawn patch
– Garden shed
– Corner garden deck for further outdoor entertaining
– Secure remote-controlled double lock-up carport with a side storage lean-to and rear access to the alfresco
– Internal shopper’s entry, via the kitchen
– 510sqm (approx.) block
– Built in 2005 (approx.)
