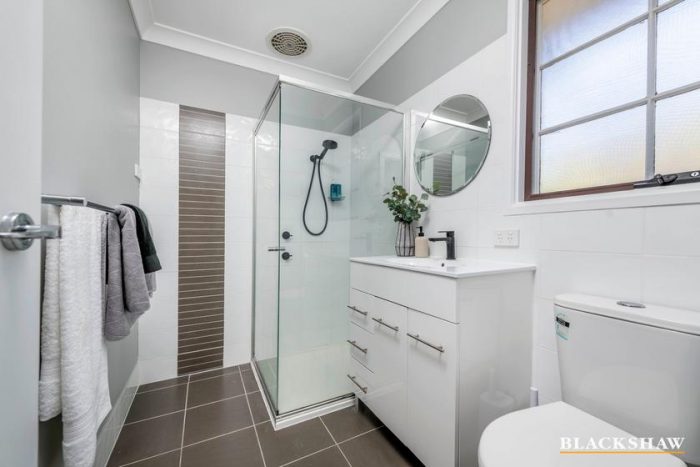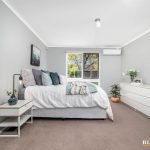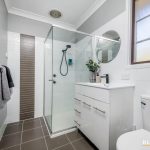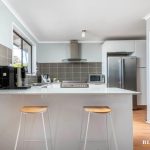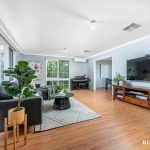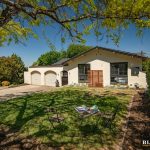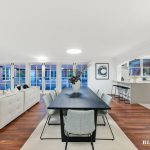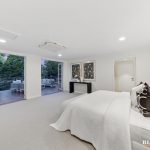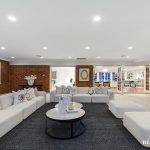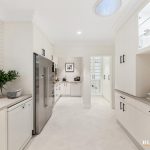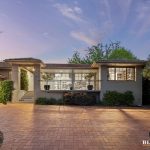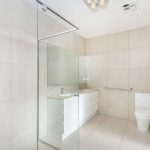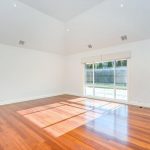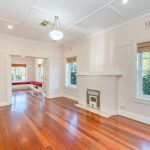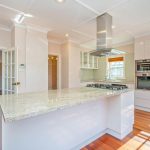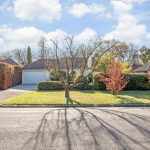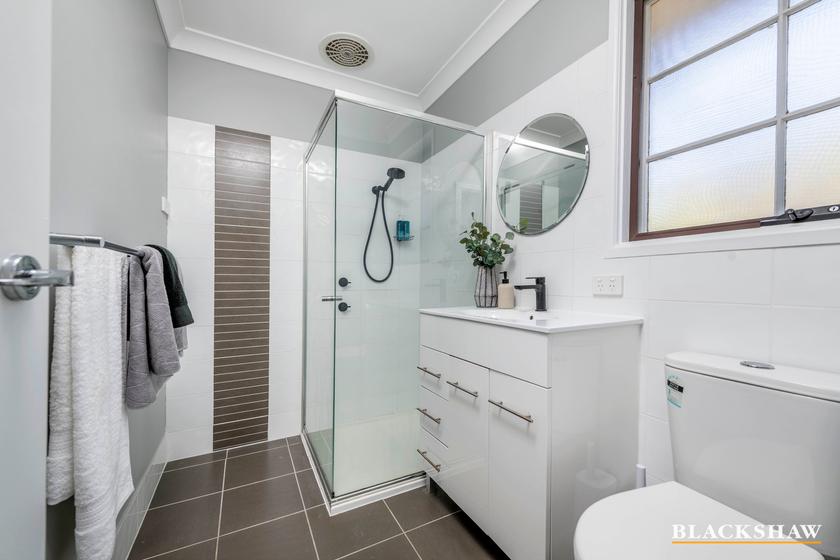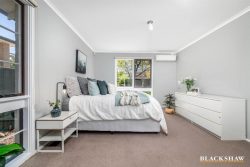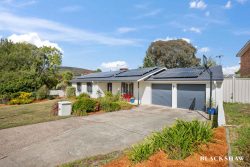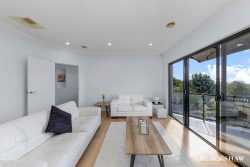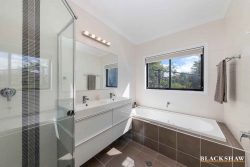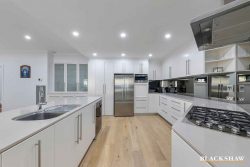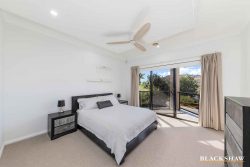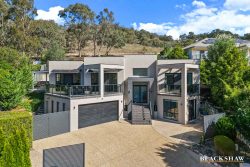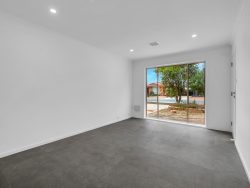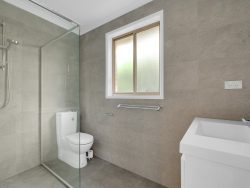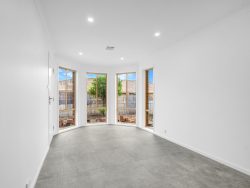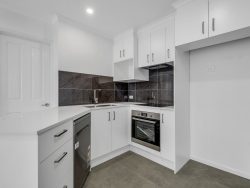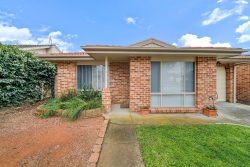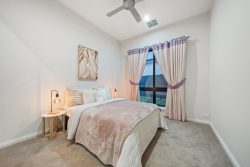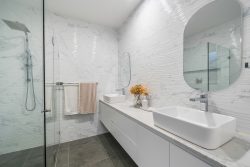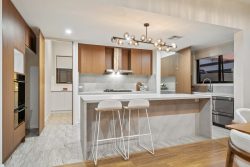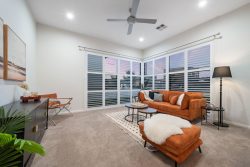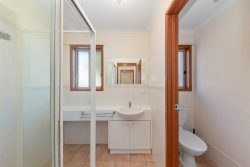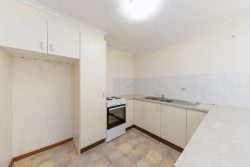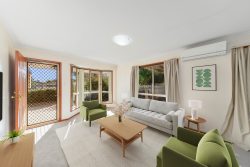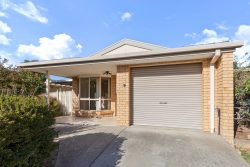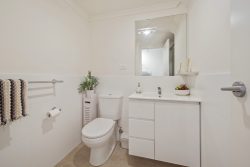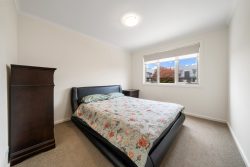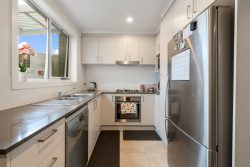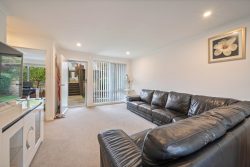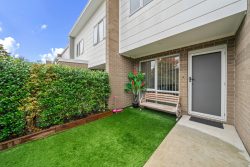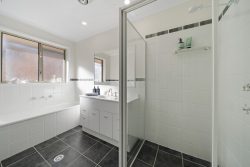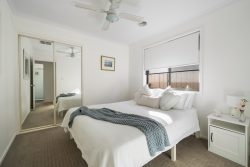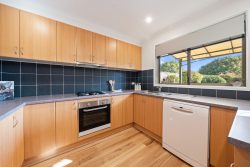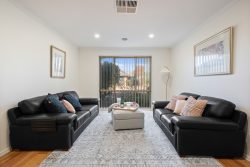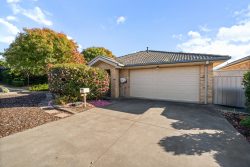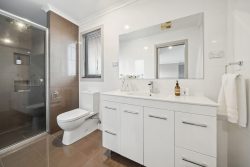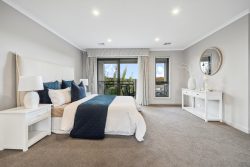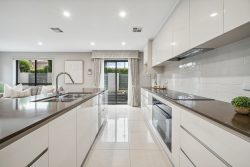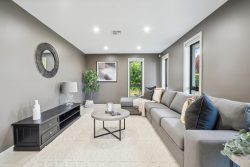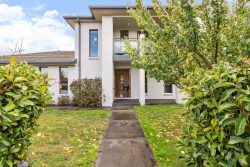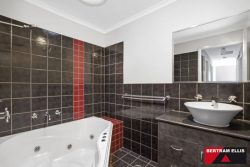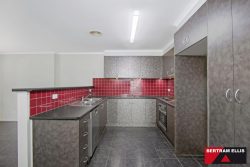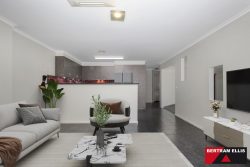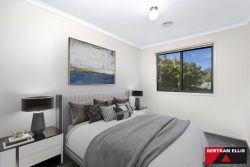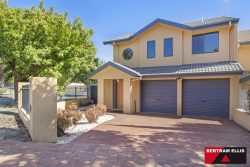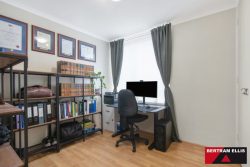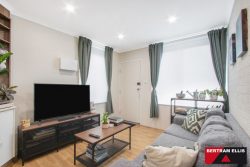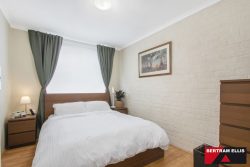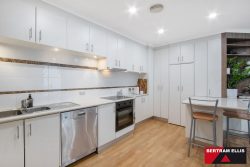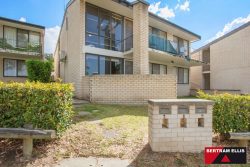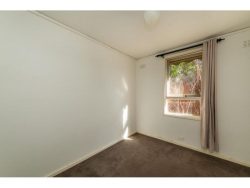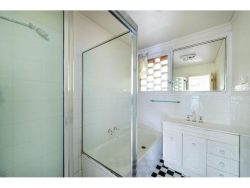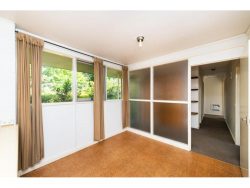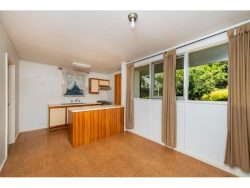12 Kruse Pl, Melba ACT 2615, Australia
Discover the epitome of spacious and luxurious living with this remarkable five-bedroom residence, nestled on an expansive 873m2 block in the heart of Melba. Boasting an impressive 187.66m2 of living space, this home is the perfect canvas for creating cherished memories with your loved ones.
Step inside to an impressive foyer, leading to the generously sized living room and open-concept family and dining area bathed in natural light. The gourmet kitchen, equipped with top-tier appliances, is a chef’s haven, ideal for hosting gatherings or preparing family feasts.
All five bedrooms are generous in size and include built-in robes, while the extra-large master bedroom also includes a walk-in robe and an ensuite. Bedroom five is a versatile space, that is able to convert easily into a rumpus room – providing flexibility to your family configuration.
The immense backyard is a paradise for those who love outdoor living. With abundant space for entertaining, gardening, or simply enjoying the outdoors, this backyard invites you to create unforgettable memories. Whether you envision summer barbeques, kids’ playtime, or serene evenings under the stars, this space is your canvas for limitless possibilities.
12 Kruse Place is nestled in the heart of Melba, a coveted suburb celebrated for its family-friendly atmosphere, excellent schools, and convenient access to shopping, parks, and recreational activities. Enjoy the tranquillity of suburban living while being just a short drive away from the Belconnen and Canberra city centres.
Elevate your lifestyle with the unmatched space and elegance of 12 Kruse Place, Melba. Welcome to the pinnacle of living!
Features:
– Block: 873m2
– Residence: 187.66m2
– Garage: 38.88m2
– Ducted gas heating
– Ducted evaporative cooling
– Split system installed in bedroom one and the living room
– 18 panel, 7.2kw solar system and 9.55kWh battery system
– Separate living room
– Open plan family and meals area
– Well-designed kitchen with walk-in pantry
– Master bedroom with walk-in robe and ensuite
– Bedrooms two, three, four and five with built-in robes
– Main bathroom with separate toilet
– Good-sized linen cupboard
– Family-sized laundry
– Large rear deck with views of Black Mountain Tower & Belconnen Town Centre
– Spacious rear yard
– Double Carport
– Detached metal garage
