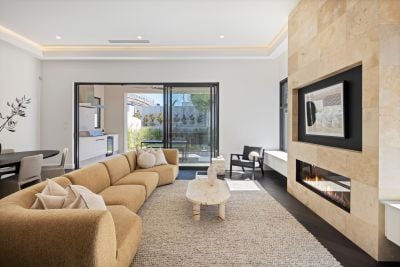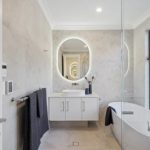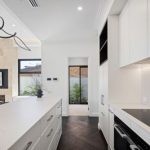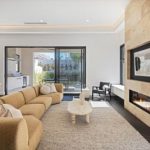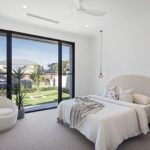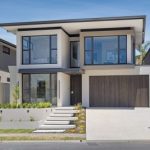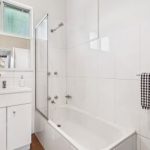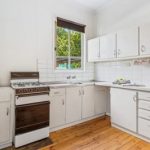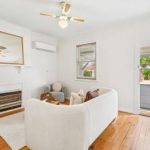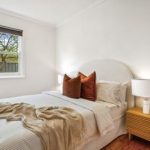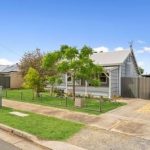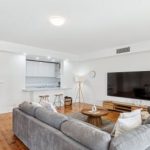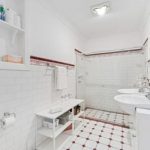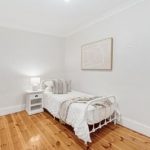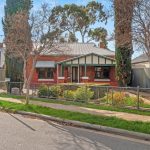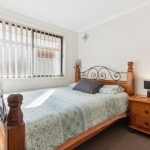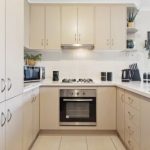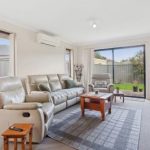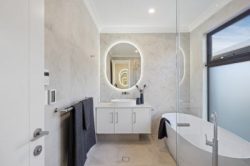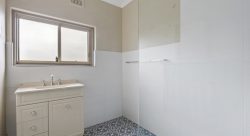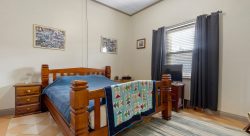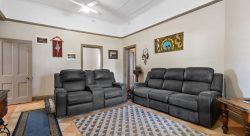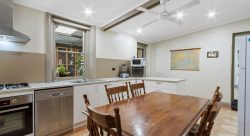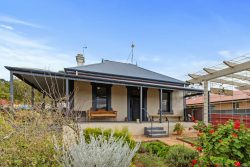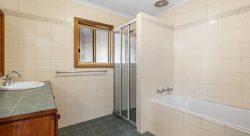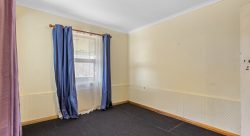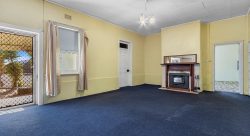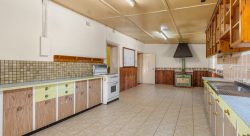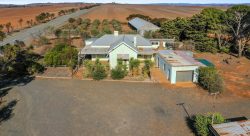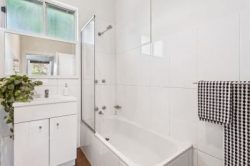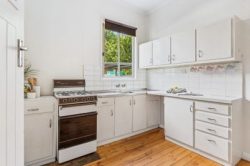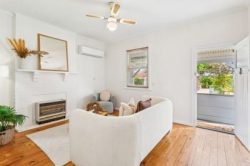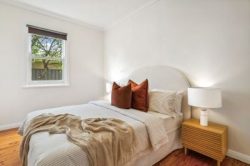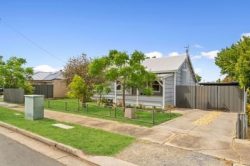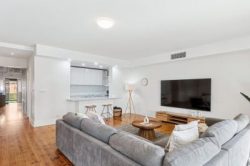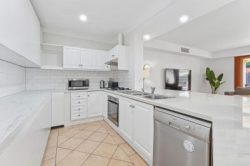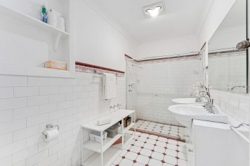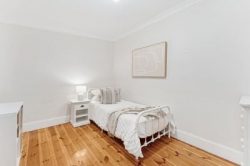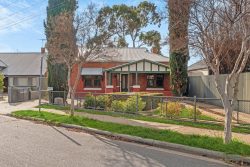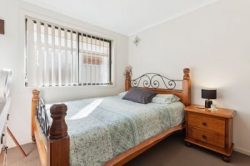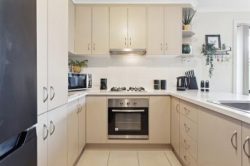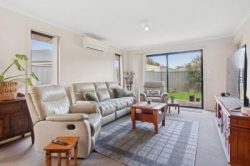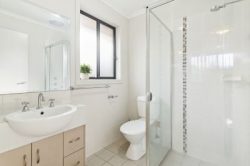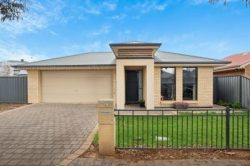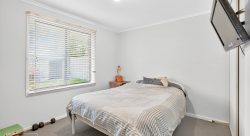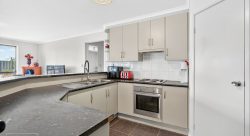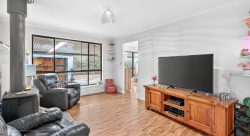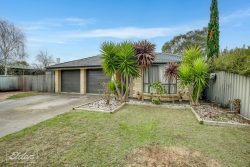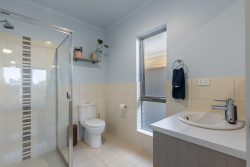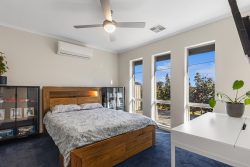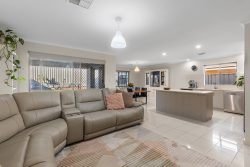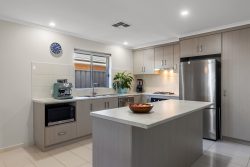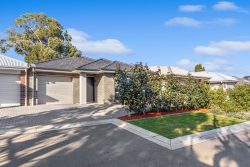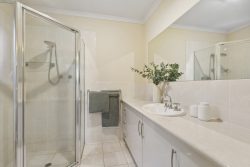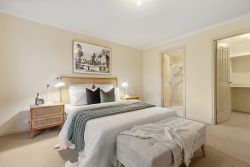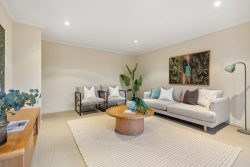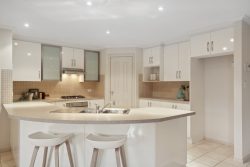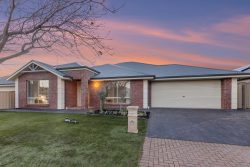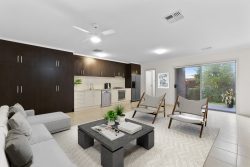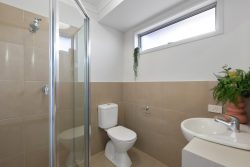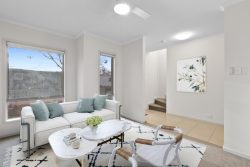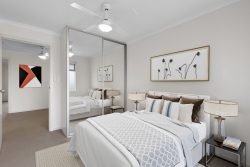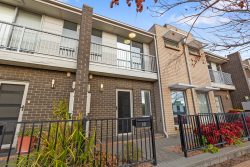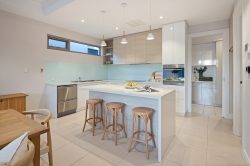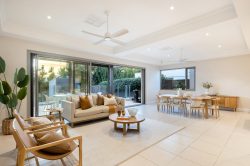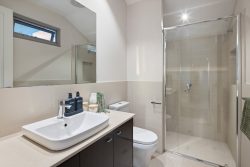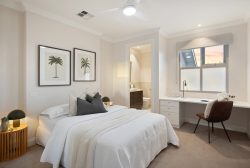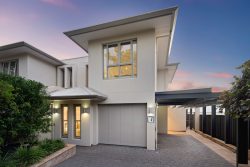12 Sir John Marks Dr, West Lakes SA 5021, Australia
Architecturally designed and built by award-winning SV Built in this beachside location.
AT A GLANCE: *330.6m2 OF LIVING SPACE (approx). *2 LEVELS OF LUXURIOUS STYLE AND SOPHISTICATION *4 BEDROOMS (master on lower level) *2.5 BATHROOMS *2 FABULOUS LIVING AREAS *UPSTAIRS HOME OFFICE/ STUDY *ALFRESCO FOR ENTERTAINING AT IT’S BEST *EXTRA LARGE DOUBLE GARAGE *LOW MAINTENANCE LANDSCAPED GARDENS.
THE LOCATION
Simply brilliant – Located on the residential island of Delphin Island with Lakefront position. Enjoy a short stroll to the beautiful sand dunes at Tennyson beach.
Westfield West Lakes and local shopping are within close proximity. or take a short drive to Grange, Henley Beach, Semaphore and Historical Port Adelaide all await. Enjoy many lifestyle events including the nearby West Lakes Golf Club, rowing/boating and lakeside fishing where permitted. Be spoilt for the choice of many schools and amenities available within the West Lakes and outer areas.
THE RESIDENCE
Step inside and feel the warmth this beautiful home has to offer. The earthy tones and natural light makes this home a real winner.
Showcasing style, elegance and quality throughout. The home has been designed for premium family living with the ease of entertaining family and friends.
Ground Floor
The WOW factor is the open plan living area with an ambient gas fireplace and integration with the outside Alfresco. The ‘Master Chef’ kitchen has top of the range Miele appliances including Miele induction cooktop, pyrolytic oven, speed oven, rangehood, dishwasher, integrated fridge,
Frankie sink ware, filtered tap, insinkerator, chrome fittings, dishwasher, stone bench tops, elegantly curved island preparation/breakfast bar and the all-important spacious walk-in pantry.
The master bedroom on this level is very spacious offering front garden views, the fully tiled ensuite is ‘5 star’ quality offering a double bowl vanity, full size bath, large shower alcove, and there is a large fitted out walk-in robe.
As you continue to explore this level you will appreciate the under-stair store room, powder room, separate entry hallway and laundry with built-ins.
First Floor
Enjoy a spacious 2nd living area/retreat and kitchenette with integrated bar fridge.
The three additional bedrooms on this level all have built-in robes and there is a separate study/home office for those who work from home.
Servicing this level is the beautifully tiled 3-way bathroom with powder room, full size bath, separate shower alcove and wc.
Outside areas
Entertain in style in the semi-enclosed Afresco, complete with ceiling fan and kitchen facilities with Beefeater BBQ and bar fridge.
Admire the beautifully landscaped gardens, auto irrigated.
The double garage has epoxy floor coating, auto panel lift door, internal entry and storage cupboard.
OTHER FEATURES TO LOVE ABOUT THIS PROPERTY INCLUDE:
– Ducted R/C air conditioning
– Fully tiled bathrooms with underfloor heating and frameless LED mirrors
– High ceilings and LED lighting throughout
– Home office with built-in desk and cabinetry
– Downstairs powder room
– Stone benchtops throughout
– Quality carpet in bedrooms
– Exquisite timber floors in living areas
– Ample understairs and garage storing
