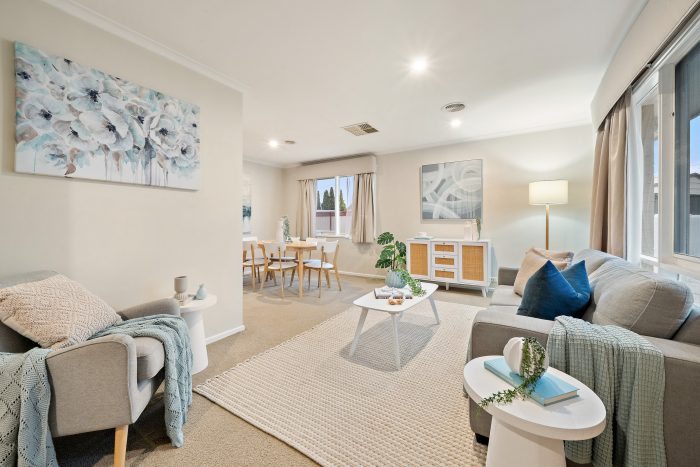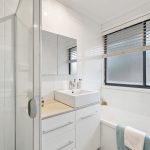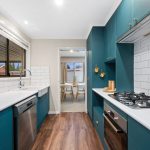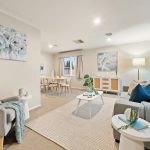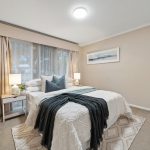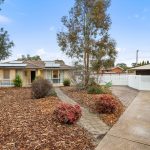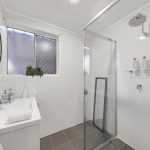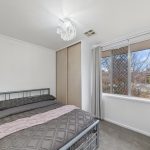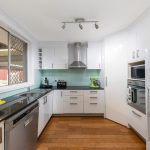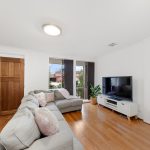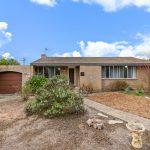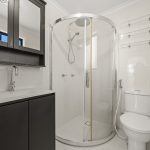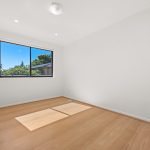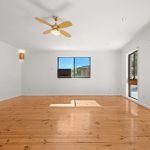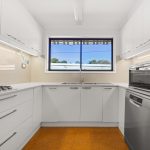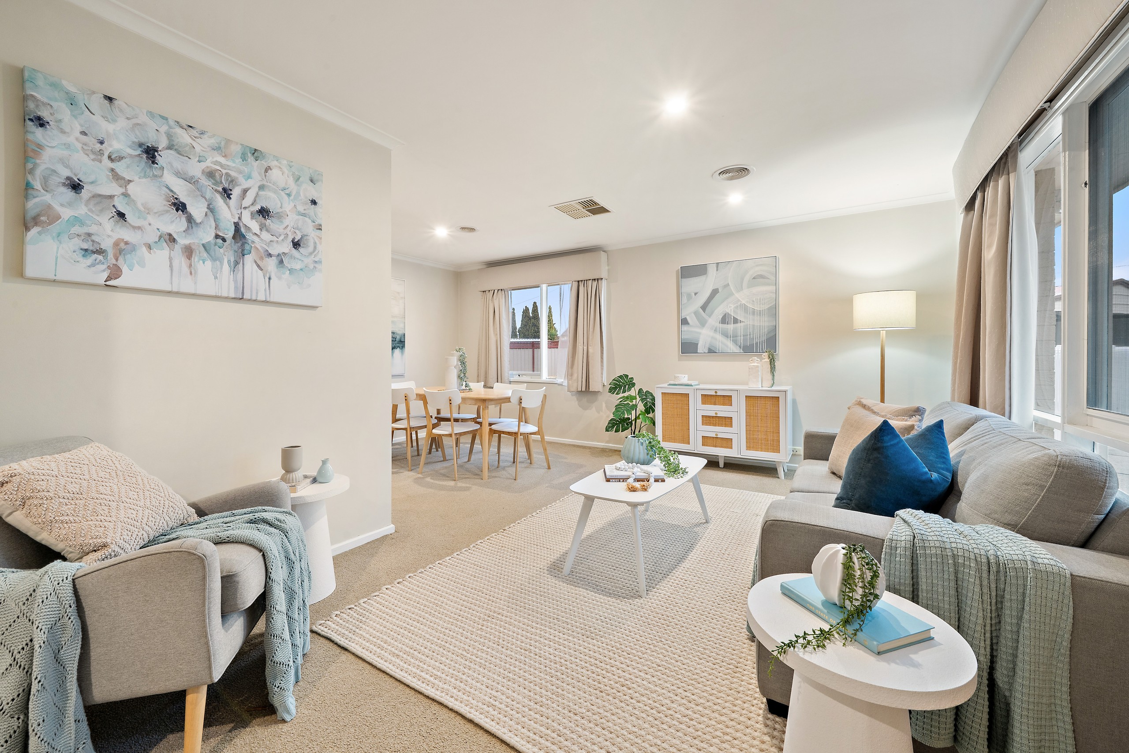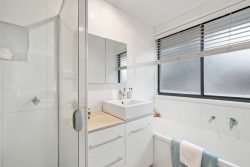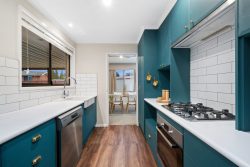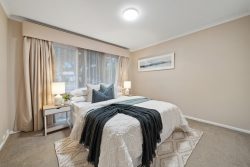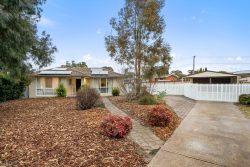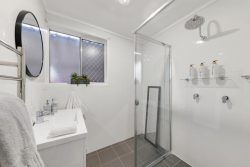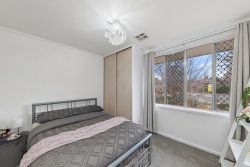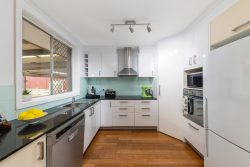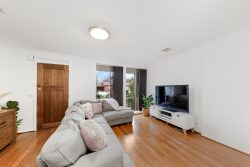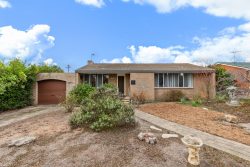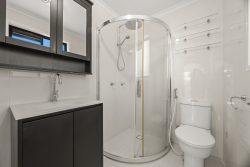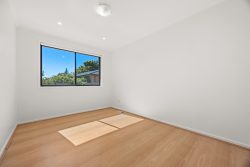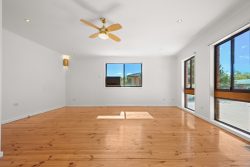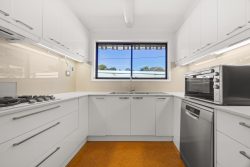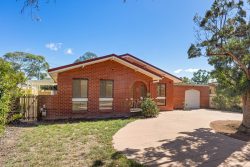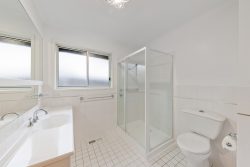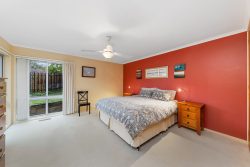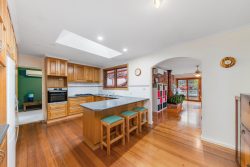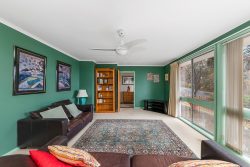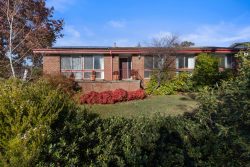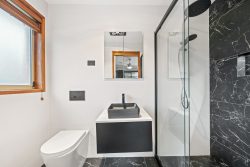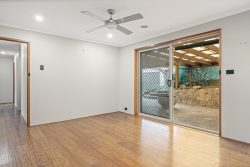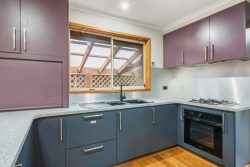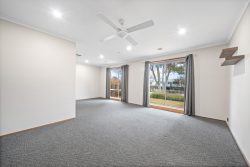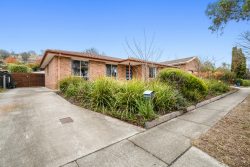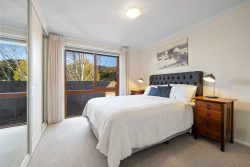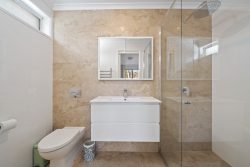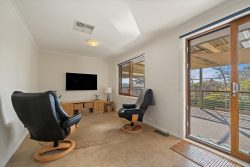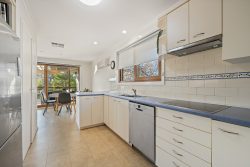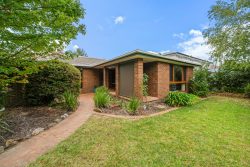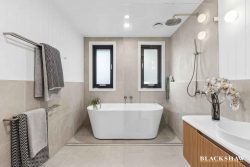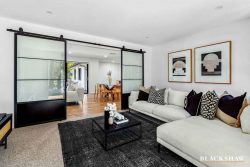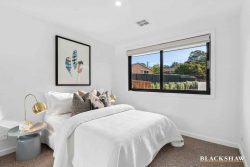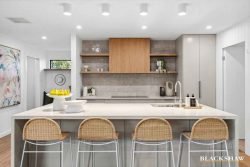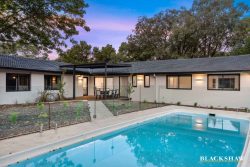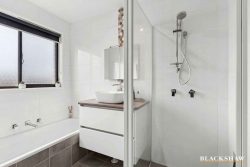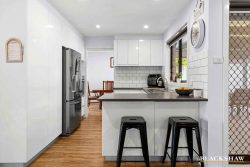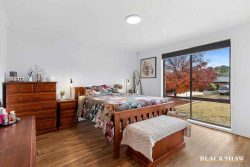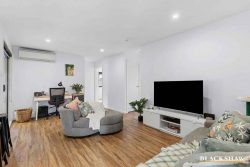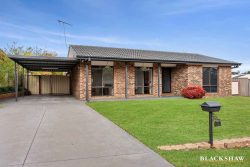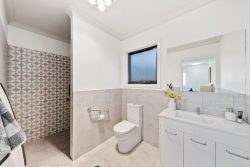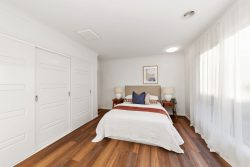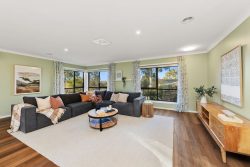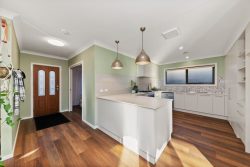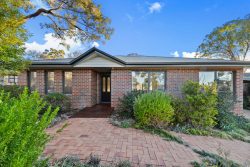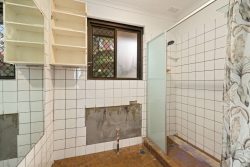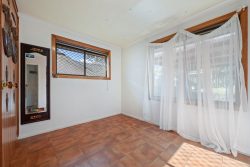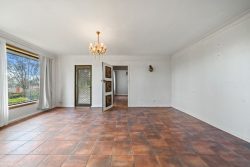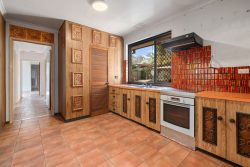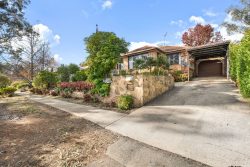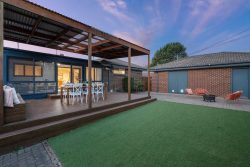12 Tiernan Pl, Kambah ACT 2902, Australia
Positioned in a quiet cul-de-sac on a generous 1,008m² block, 12 Tiernan Place offers an exceptional blend of space, privacy and comfort in a well-established pocket of Kambah. Ideal for young families, downsizers or first-home buyers who value lifestyle, peace of mind, and a sense of community.
The layout is practical and family-focused. Three well-proportioned bedrooms are grouped together near the updated bathroom and separate toilet, providing privacy and function. A spacious lounge at the front of the home flows to a dining area and beautifully renovated kitchen, complete with refreshed cabinetry, new flooring and skirting. Oyster lights in all bedrooms (with a 20-year warranty) and additional power points throughout enhance convenience.
An additional family room at the rear of the home opens out onto a large covered entertaining deck, a brilliant extension of living space that’s perfect for gatherings, morning coffees or supervising kids in the backyard.
Outside, the fully fenced backyard is generous, flat and pet-friendly, with minimal maintenance and room for future extensions. A large pest tree was removed to maximise space and sunlight, and mulch has been laid for a tidy, low-care garden.
Functionality is where this home truly shines. A 5.4kW solar system with 10kWh battery has been installed, along with a transfer switch allowing the home to be powered by solar, battery, grid or generator in case of emergencies. The house has been fully rewired and is up to code, offering rare peace of mind. Gas heating, evaporative cooling and loads of natural light ensure year-round comfort.
The property also features a double carport with a separate double garage at the rear, ideal for storage, hobby use or secure parking.
Key features
• Located in a quiet cul-de-sac
• Spacious, light-filled open-plan living and dining area
• Renovated kitchen with fresh cabinetry, paint, flooring & skirting
• Three generously sized bedrooms, all with built-in robes
• Oversized master bedroom positioned for privacy
• Renovated family bathroom with separate toilet
• Large entertaining deck and additional undercover entertaining space
• Oyster lights (20-year warranty) in bedrooms
• TV wall mount & dishwasher included
• Gas heating, evaporative cooling & bright natural light
• 5.4kW solar system with 10kWh battery
• Transfer switch allows generator backup & solar/battery switching
• Double lock-up garage plus double carport
• Low-maintenance backyard with established gardens
• Ample off-street parking for extra vehicles, boat or trailer
• Convenient to schools, shops, parks and public transport
• Living: 110.00sqm
• Garage: 43.80sqm
• Carport: 36.00sqm
• Block: 1,008sqm
• EER: 2.0
• Built: 1976
• Rates: $3,098
• Land Tax: $5,657 (Investors only)
• UV: $537,000 (2024)
Close Proximity To:
St Anthony’s Primary School
Namadgi School
St Mary Mackillop College
Kambah District playing fields and tennis courts
Kambah Woolshed and Picnic area
Murrumbidgee River Corridor and Pine Island Reserve
Erindale Shopping Centre
Easy access to Woden Westfield & South.Point Tuggeranong
Short drive to Canberra Hospital (5.8km)
Short drive to Australian National University & Canberra Institute Of Technology
Easy access to Drakeford Drive and Tuggeranong parkway
Approx. 15-20 minutes to Canberra CBD
