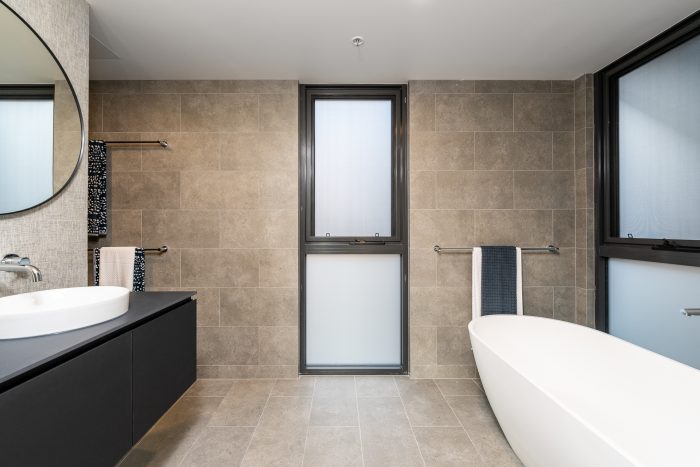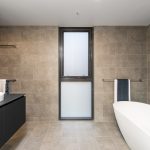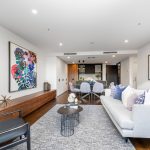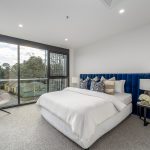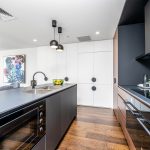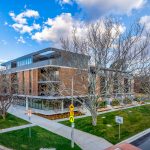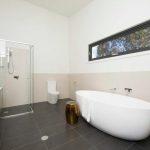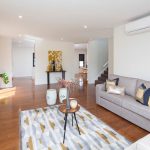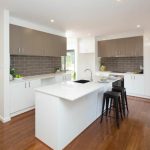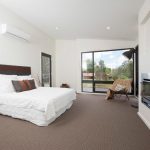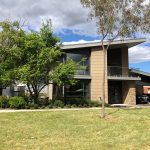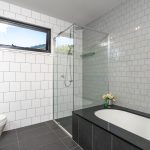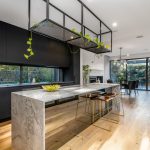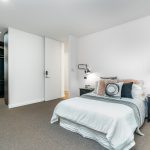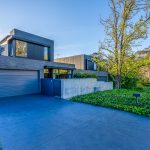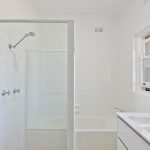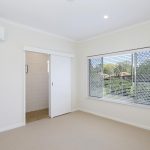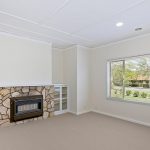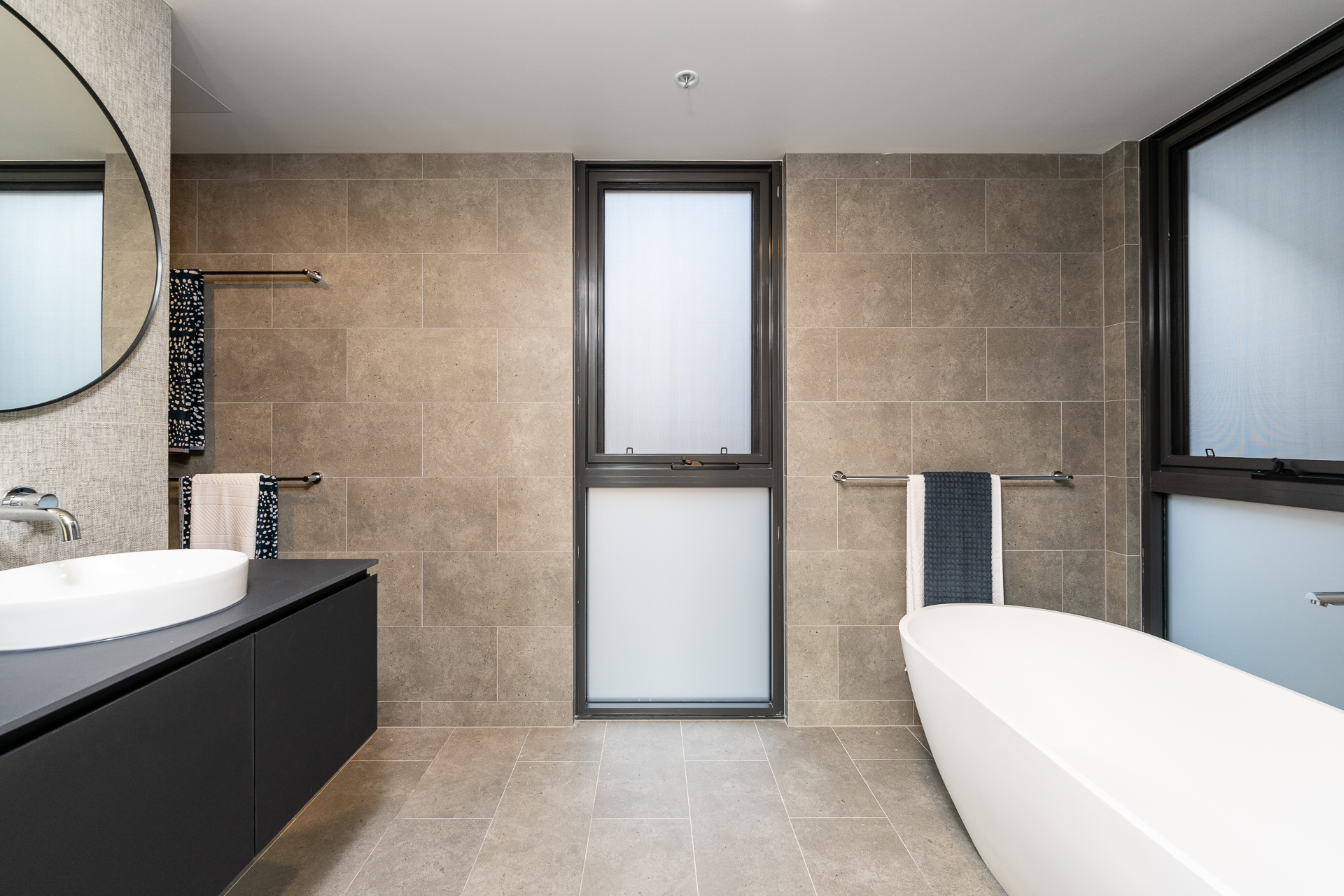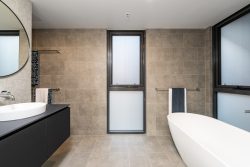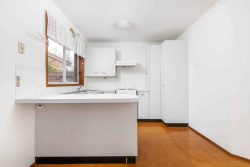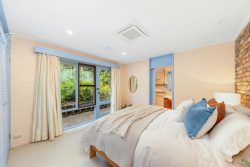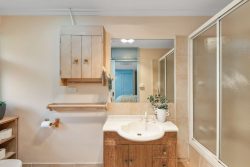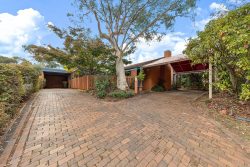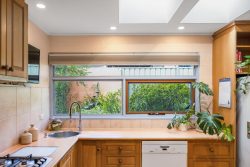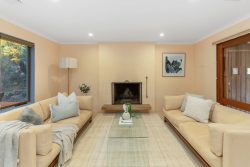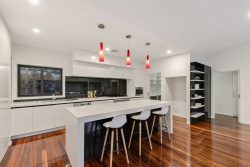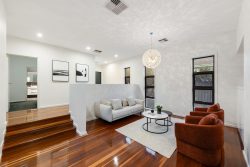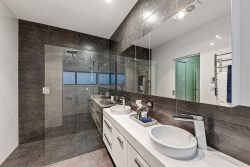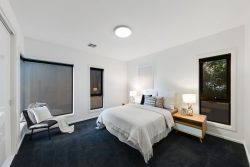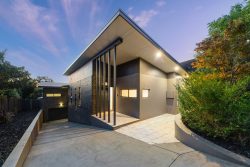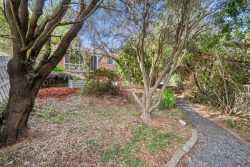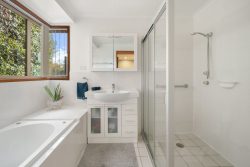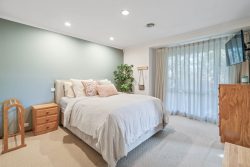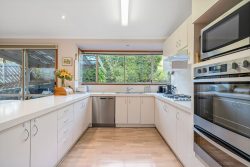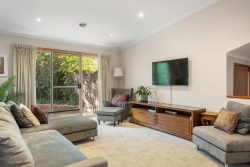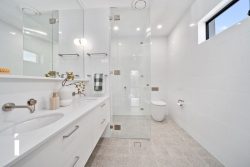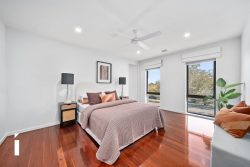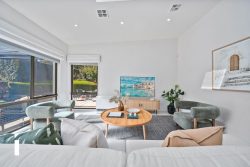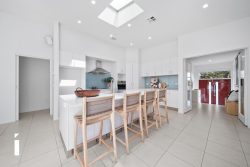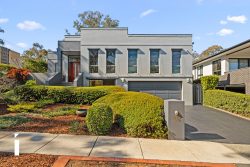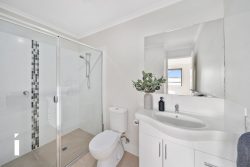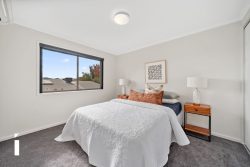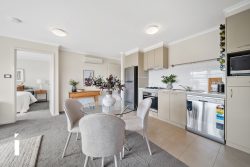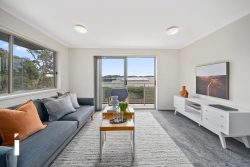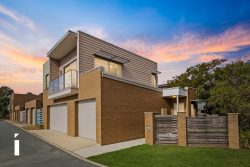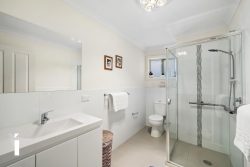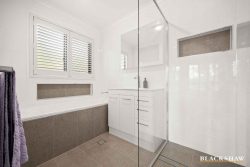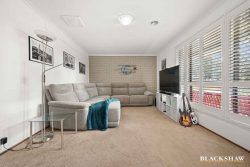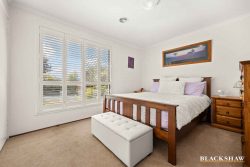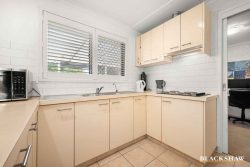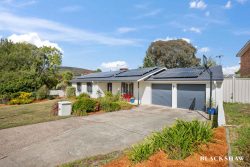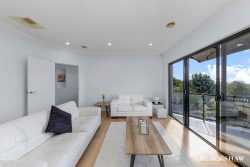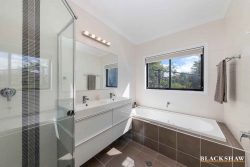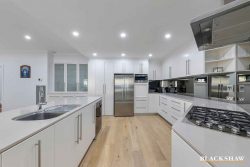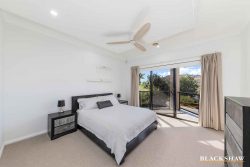121 Blamey Cres, Campbell ACT 2612, Australia
Designed by Stewart Architects, this luxurious townhouse is exceptional in every aspect. The thoughtfully designed floor plan is perfectly proportioned over four levels & offers a private lift, formal & informal living options.
The first floor offers a luxe kitchen with European appliances, ample ceramic benchtops, plenty of pantry space and a large double door inbuilt fridge. Flowing through the first floor leads you to the open plan living area and out onto the private street level courtyard.
Level two features two generously proportioned bedrooms both with built in robes, a Luxe bathroom with floor to ceiling tiles, full width mirror, bathtub, double basin and separate toilet and European laundry complete the level.
The third floor is the focal point of the home offering an expansive master suite featuring a walk-in robe, oversized ensuite with bath and a dedicated study nook. Leading up to the fourth floor, the most versatile room in the home that can be utilised as a fourth bedroom, second living room or a home office. Two balconies adjoin the top floor facing the front and the rear of the home, offering expansive room for entertaining.
Highlights
– Open plan living areas
– 2.6m Ceilings
– Luxe kitchen complete with ceramic bench top
– High quality appliances
– Floor to ceiling tiling in bathrooms
– Two large baths & frameless shower screens
– Generously proportioned bedrooms with built in storage
– Ground floor courtyard
– Ducted heating and cooling
– Engineered timber floors
– Double glazed windows
– Roof top outdoor entertaining areas overlooking Campbell
– Double garage with internal access
– Private lift
– Campbell shops at your doorstep
– Short distance to the Canberra City CBD and surrounding amenities
– 19 unit development
