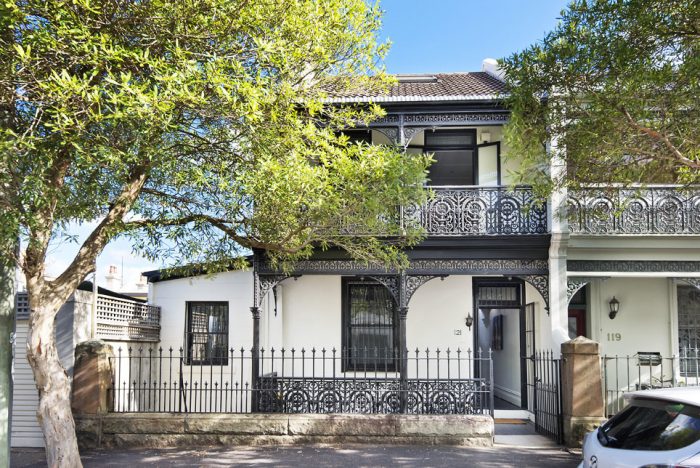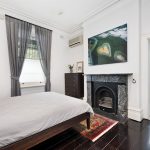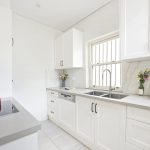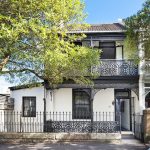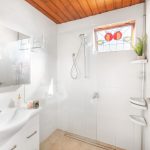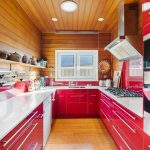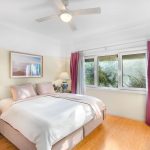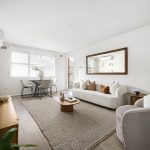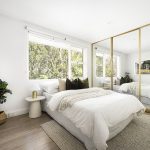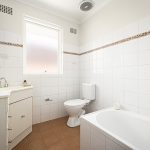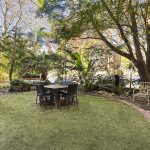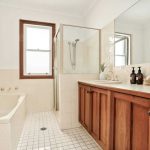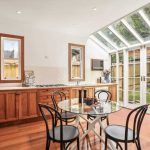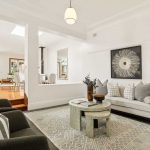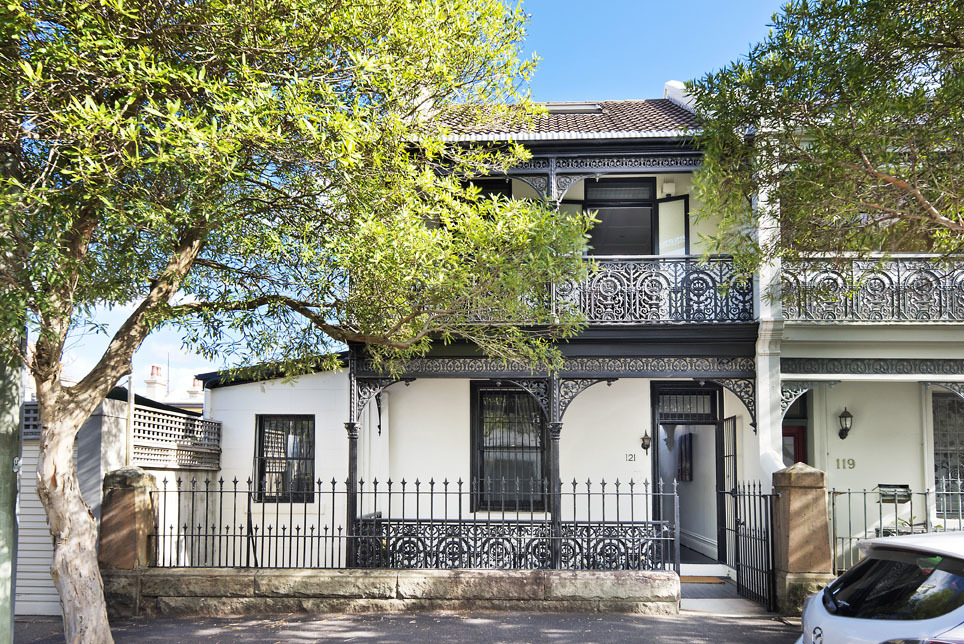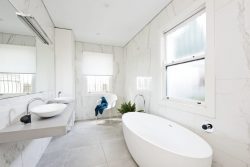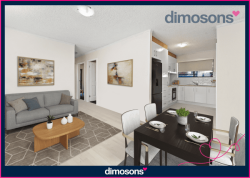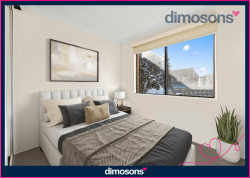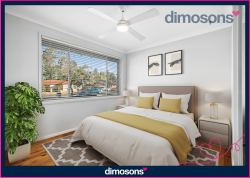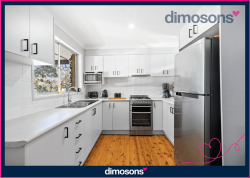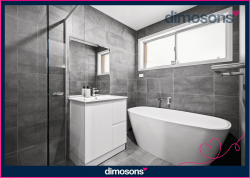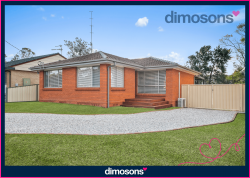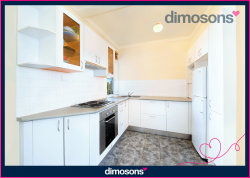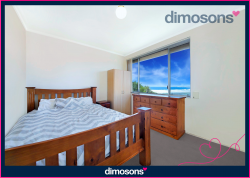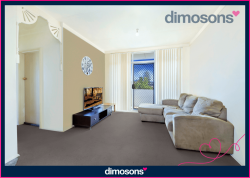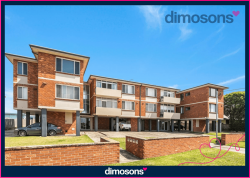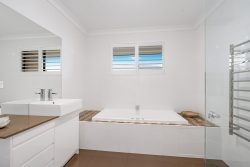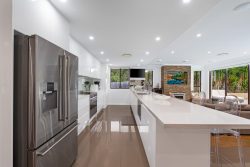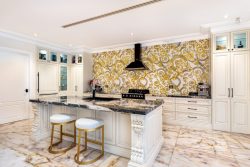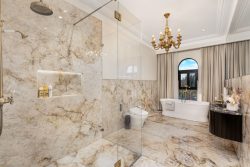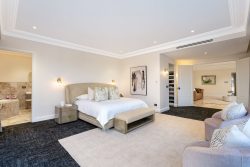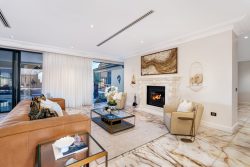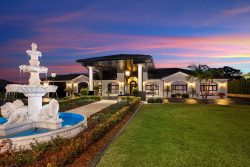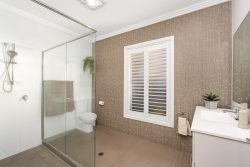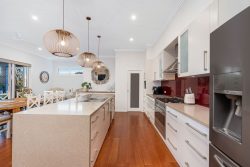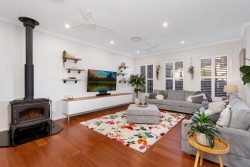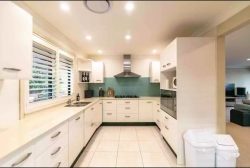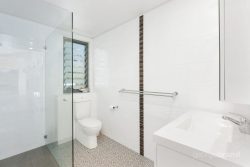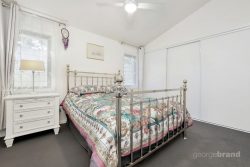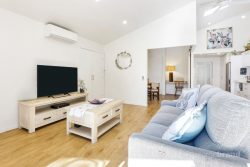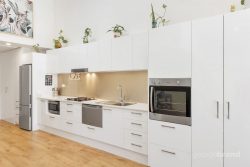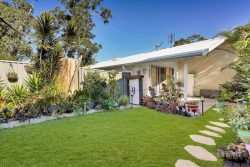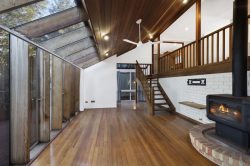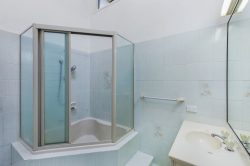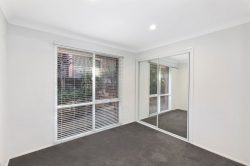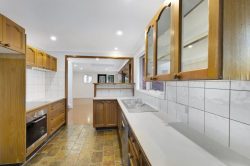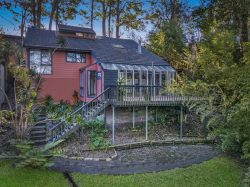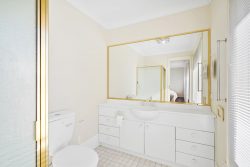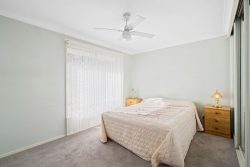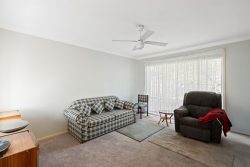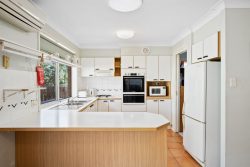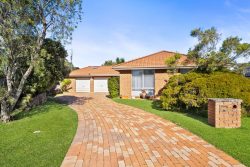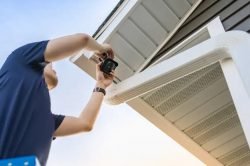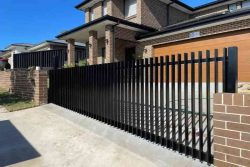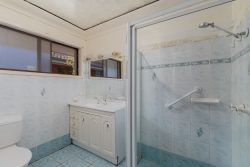121 Leinster St, Paddington NSW 2021, Australia
A fine example of a Victorian Italianate style villa, this grand home on the edge of Centennial Park is set on a one-way street behind the buzz of cosmopolitan Oxford Street and close to Woollahra’s shopping village. A 8.5m wide frontage and classic iron lace balcony make a striking first impression while elegant interiors have been renovated with a glamorous urban aesthetic designed with low maintenance living in mind. With four large bedrooms and a luxurious master retreat, there’s plentiful space with a flexible layout that offers potential to reconfigure to suit and views to Botany Bay from the top floor. There’s a marble fireplace in almost every room with soaring ceilings and elegant French doors a gracious reminder of the past while the luxurious bathrooms and designer kitchen make for comfortable living. Step outside and enjoy the world-renowned shopping, seriously good restaurants, bars, cafes and arthouse cinemas all just a block away.
– Double-fronted 1890s Victorian villa
– Wide entry hall with corbelled arch
– Kauri boards with a Black Japan finish
– 4 large bedrooms across the 4 levels
– 2 with an ensuite and marble fireplace
– Master with adjoining dressing room
– Luxurious ensuite with heated floors
– Double iStone vanity, soaking tub
– Upstairs living room with a fireplace
– Custom walnut media cabinetry
– Sunny wraparound iron lace balcony
– Separate dining room, vintage fireplace
– Sleek kitchen with Miele appliances
– Raw Concrete Caesarstone benchtops
– Blum cabinetry and plentiful storage
– Suntrap patio with banquette seating
– Sweeping district views from attic level
– Powder room and an internal laundry
– Timeless elegance, scope to reconfigure
– Walk everywhere village convenience
– 250m stroll to the Paddington Gates
– Walk to Woollahra village and Oxford St
– Easy access to the city and Bondi Beach
