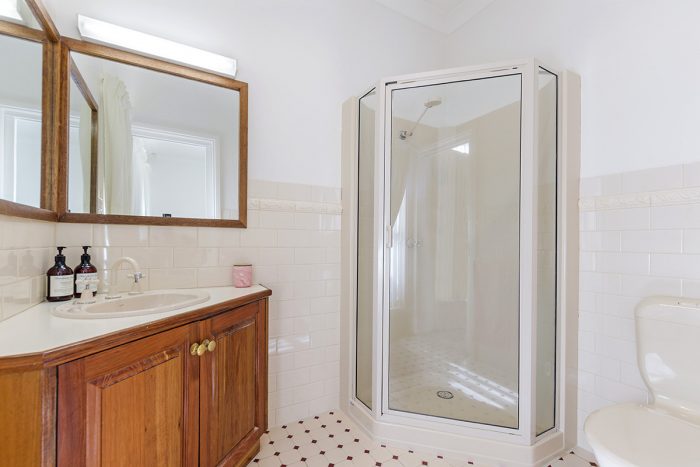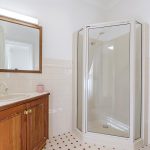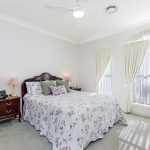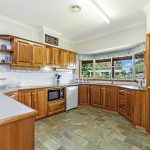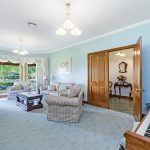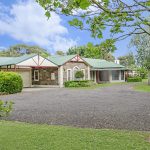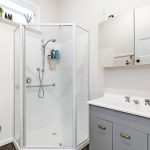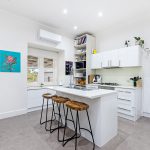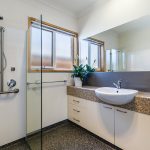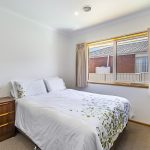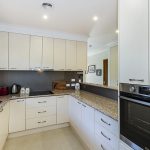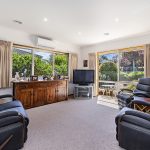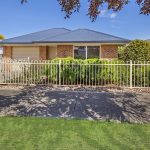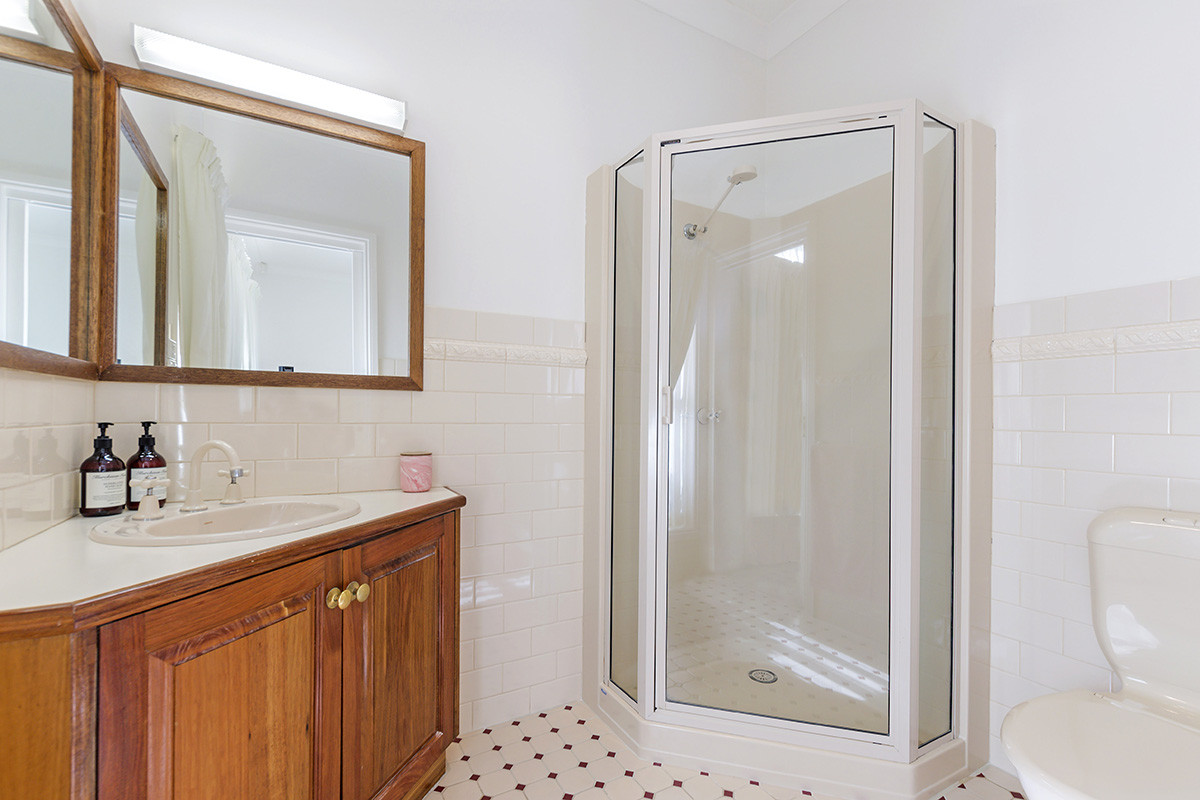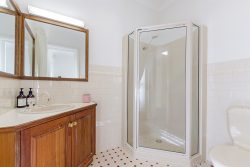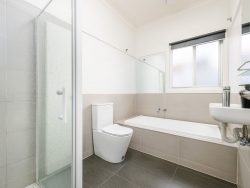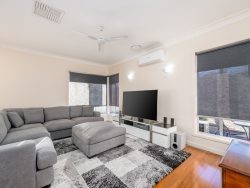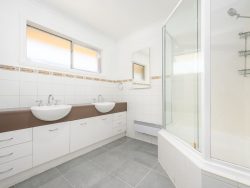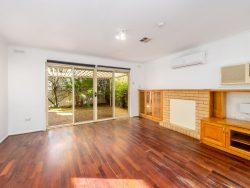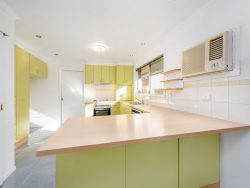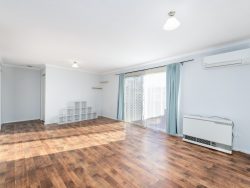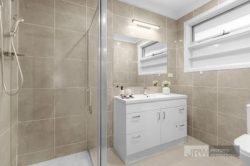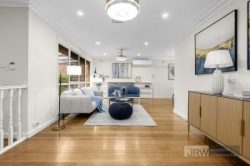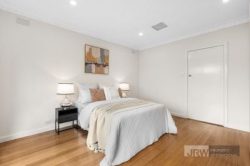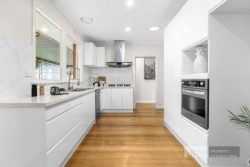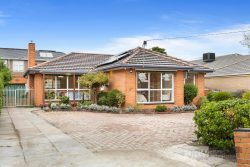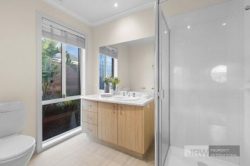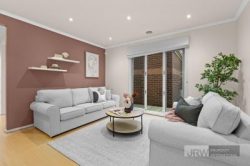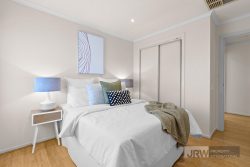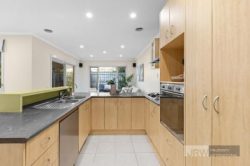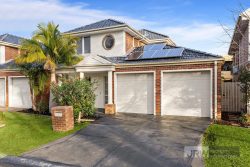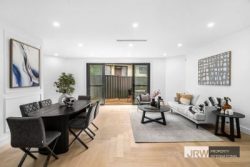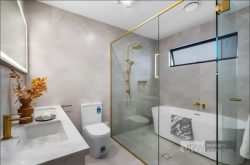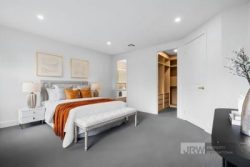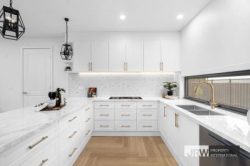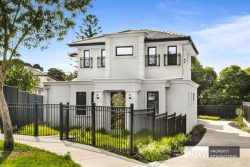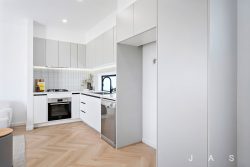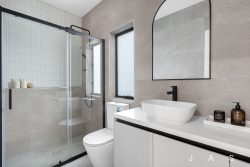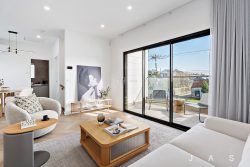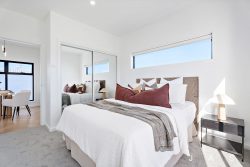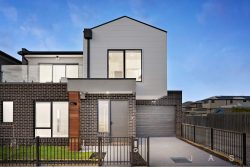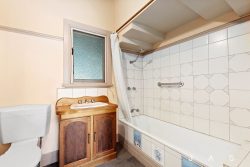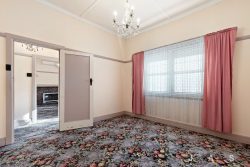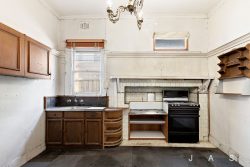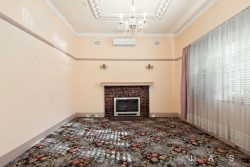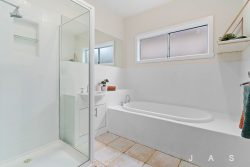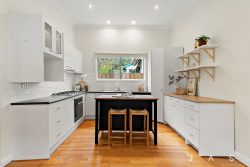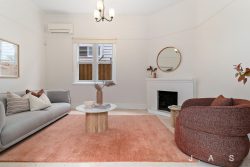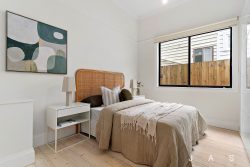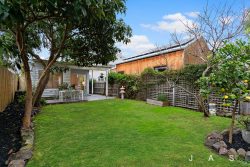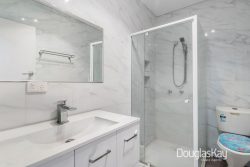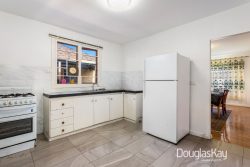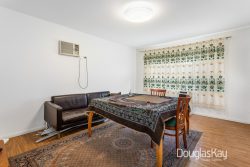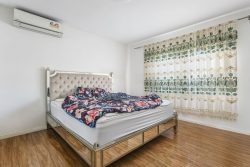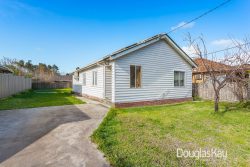121 Robsons Rd, Hamilton VIC 3300, Australia
A captivating lifestyle property that will enthral on inspection – it is the perfect choice when only the best will do!
A luxurious fusion of timeless elegance, individual design, style and sophistication
This imposing residence has been meticulously crafted by a well respected private builder and is nestled perfectly in a breathtaking, park-like setting on 1.05 hectares or approximately 2.6 acres
This home oozes street appeal highlighted by its unique front exterior which is South Australian Kanmantoo cut bluestone and all rooms have been designed to maximise the garden outlook
The garden is captivating, the most magical setting, designed predominantly by Gill Mexted from Mexted Rimmer Landscape Architects in Geelong
Contemporary luxury with class in all areas, with a flawless presentation inside and out
A welcoming entrance hall with Chinese slate floors flows seamlessly into the charming formal living with a stylish double door entry and exceptional windows that maximise the garden outlook
A generous formal dining is close by which would accommodate a large dining setting; this room could also be used as another (fifth) bedroom if required
The main living is an open style; the perfect living zone for kitchen, informal dining and a relaxed family lifestyle
This living zone also features a slate floor, gas heating (bottled), sound surround but the highlight is extensive windows allowing a glorious outlook over the exterior garden, pool and brilliant alfresco dining
The kitchen is substantial featuring blackwood cupboards, generous bench area with stone insert, exceptional storage options, electric cooking and dishwasher
The master bedroom is luxurious with another glorious outlook; featuring ceiling fan, walk in robe as well as built in robes, ensuite with shower, vanity & toilet
There are a further three exceptional bedrooms, all beautifully presented, all are queen size and all have excellent built in robes
The convenient home office includes a built in desk and shelves
A well appointed family bathroom boasts central vanity, good size shower, bath, built in towel cupboard and separate toilet
A fantastic laundry is sizeable offering built in bench and excellent storage options
Further internal options include ducted heating/cooling, security system, 9’ ceilings, double hung windows, meranti skirtings and the home has recently been painted inside and out
The alfresco dining is brilliant and is in full view of the house as well as the pool. This area is a family favourite boasting large, built in BBQ; generous stone bench; sink; fridge space; mounted TV; remote controlled,zip-track external blinds; along with a separate toilet/vanity and a storage room
A real family bonus is the 11.8 X 4.2 metre inground salt pool. This fibre-glass pool is solar heated, as well as self cleaning and has a north-south orientation. It is surrounded by glass fencing, garden, tasteful paving, storage room and attractive water feature
A double garage has been utilised as a family games room; it is fully lined , with vinyl on the floor and split system
There is also a convenient double carport in front of the garage and detached shed which is approximately 10m x 6m, with built in bench and 2 roller door access
The highlight for me with this property is the exquisite garden; it really takes your breath away with is manicured beds, exotic specimens, glorious trees and sweeping lawns that are like bowling greens
