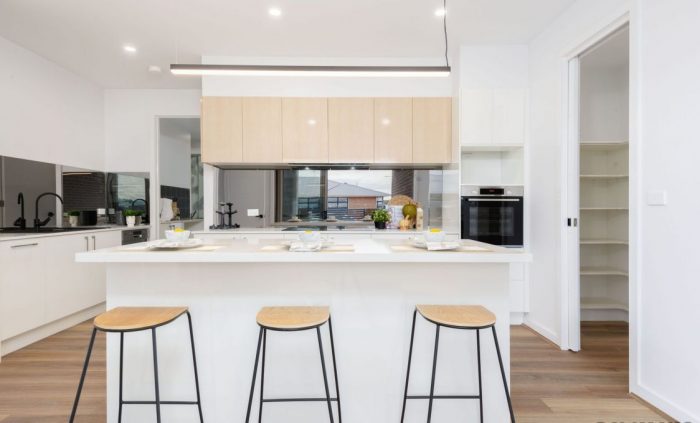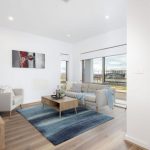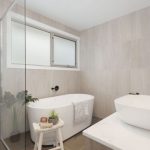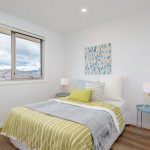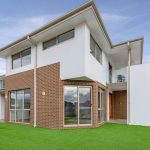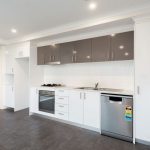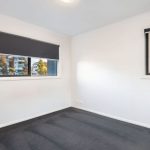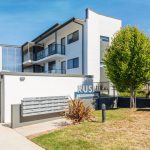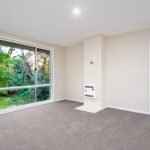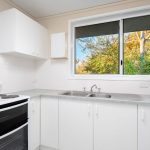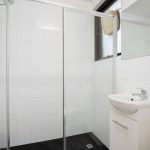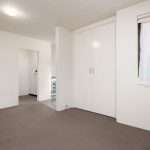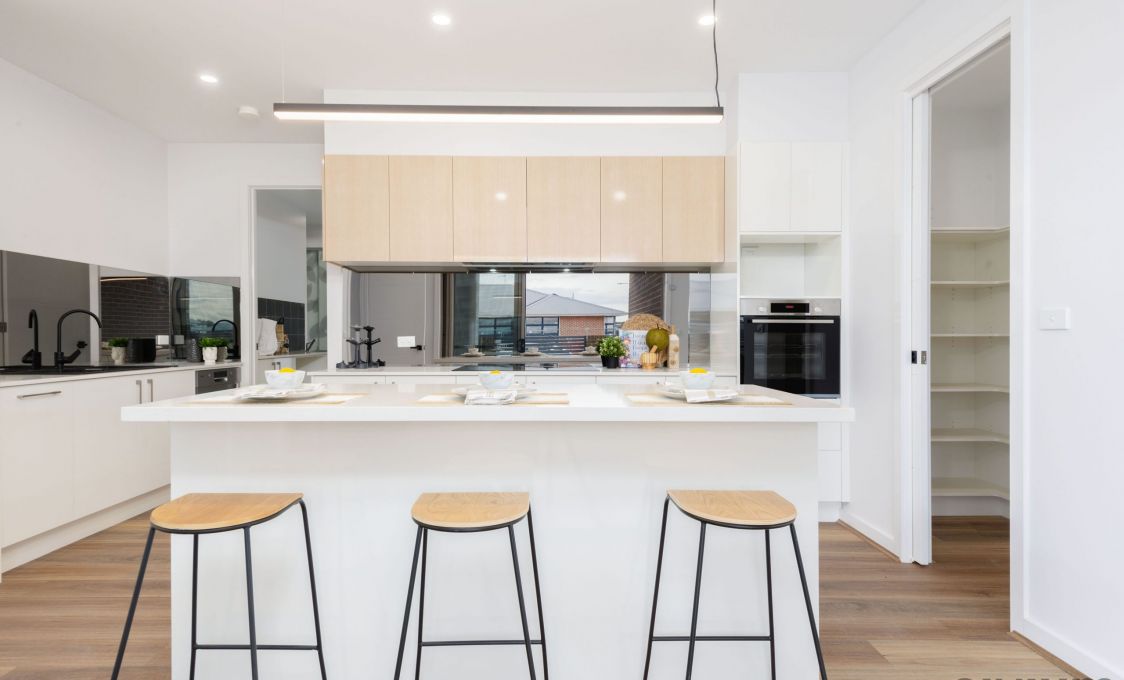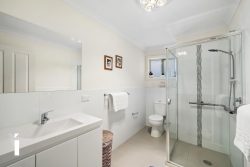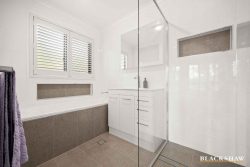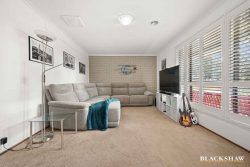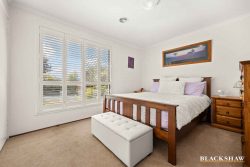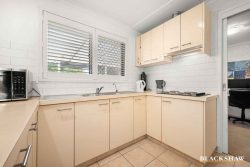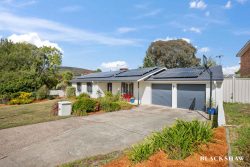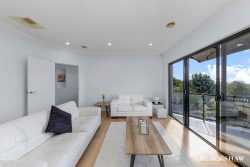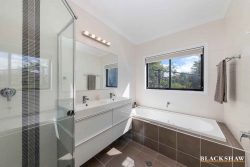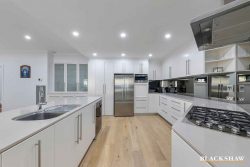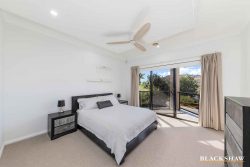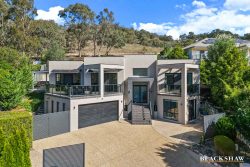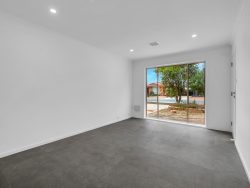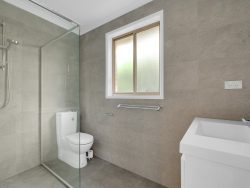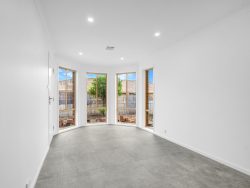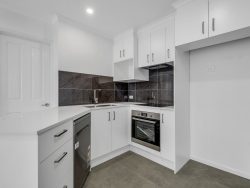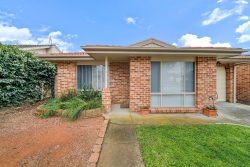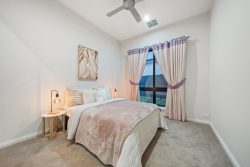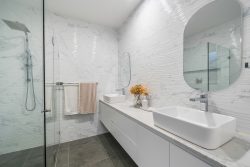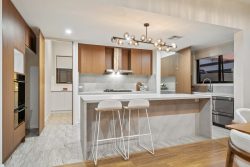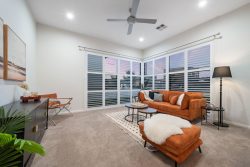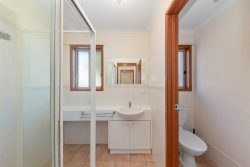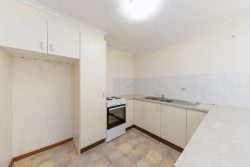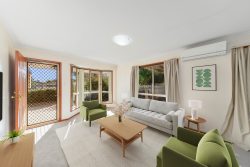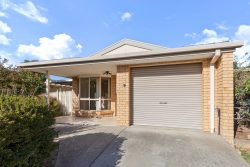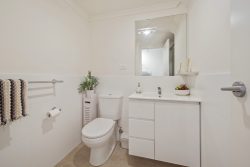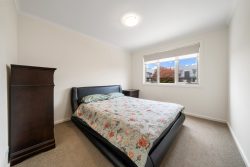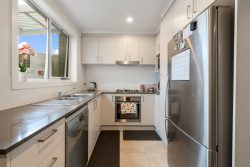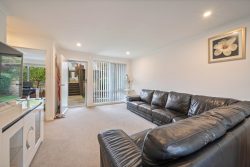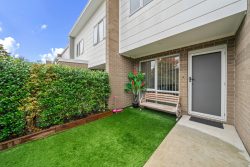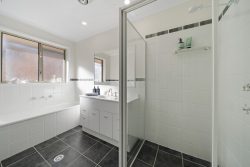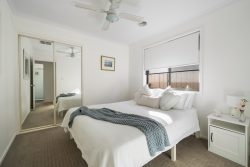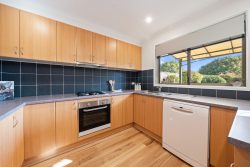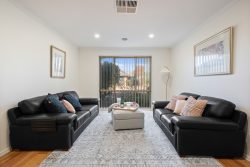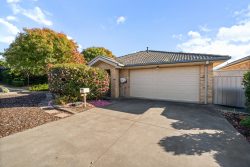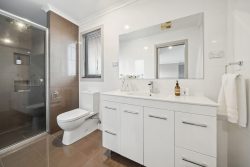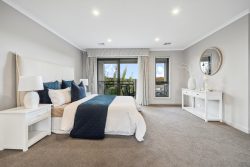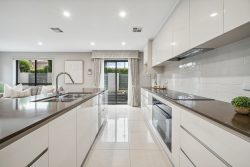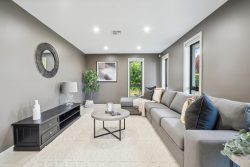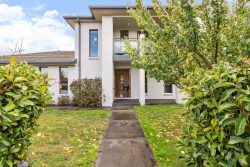123 Lionel Rose Street, Strathnairn ACT 2615, Australia
This new luxurious family home is located in one of Canberra’s newest suburbs, Strathnairn. Positioned on the corner of Lionel Rose Street and Grace Munro Crescent, this property offers an abundance of entertaining space and natural lighting all throughout the home.
Upon entering this home, you are greeted by a formal living space on your right and a large open family room on your left. Both spaces are accompanied by floor-to-ceiling windows offering immense natural lighting all throughout the space. The family room connects through to a spacious modern kitchen with a walk-in pantry, island bench and open dining area. Through the kitchen, you will find the laundry with access through to the large double car garage.
Accommodation in the main section of the home comes in the form of a guest bedroom with built-in robes on the ground floor, serviced by a main downstairs bathroom. The master bedroom and two generously sized bedrooms with built-in wardrobes are on the upper level. The master bedroom features a walk-in closet and ensuite and a shared common bathroom for the two other bedrooms.
This exceptional modern home also features an upstairs self-contained flat on top of the garage which can be accessed through the kitchen or through a private separate entrance on Grace Munro Crescent. This offers many advantages such as having the ability to rent it out if you choose to. The self-contained flat features a bedroom with its own built-in wardrobe and separate bathroom. It also has its own kitchenette which is connected to an open living space that allows you to step onto your own private balcony and witness impeccable views of the surroundings. The self-contained flat also comes with its own single car garage.
The Magpies Golf Club is only around the corner and is within close proximity to Kippax Fair Shopping Centre, as well as, Kingsford Smith School, Little Penguins Early Learning Centre, and Cranleigh School.
Features Include:
• Upstairs Self-contained Flat
• 5 Bedrooms, 4 with Built-in Wardrobes & 1 with a Walk-in Closet and Ensuite
• 4 Bathrooms
• 2 Car & 1 Car Separated Garages
• 2 Kitchens, 1 with Island Bench, 40mm Stone Benchtops, and Walk-in Pantry
• Open Dining Area
• Formal Lounge
• 2 Living Areas
• Staircase Closet
• Double Glazed Windows
• 6.6KW Solar Panels
• 2 Balconies
• Reverse Cycle Aircon with Zones
• Blinds
