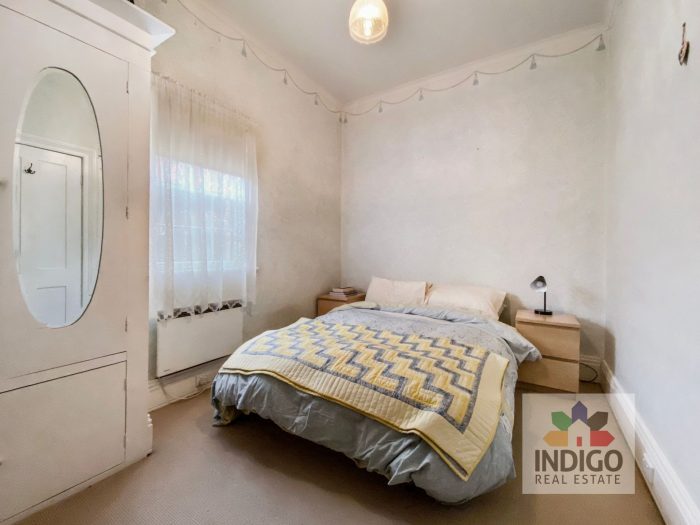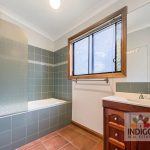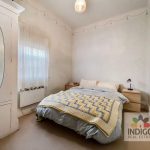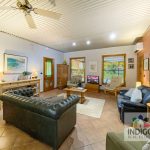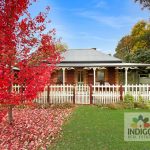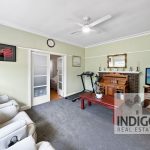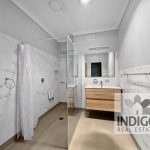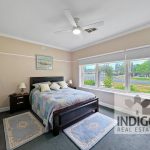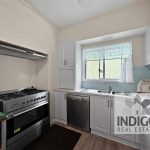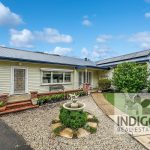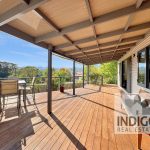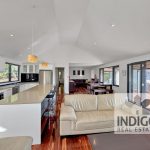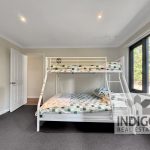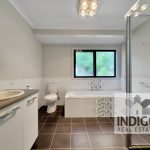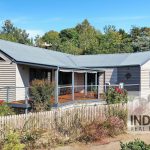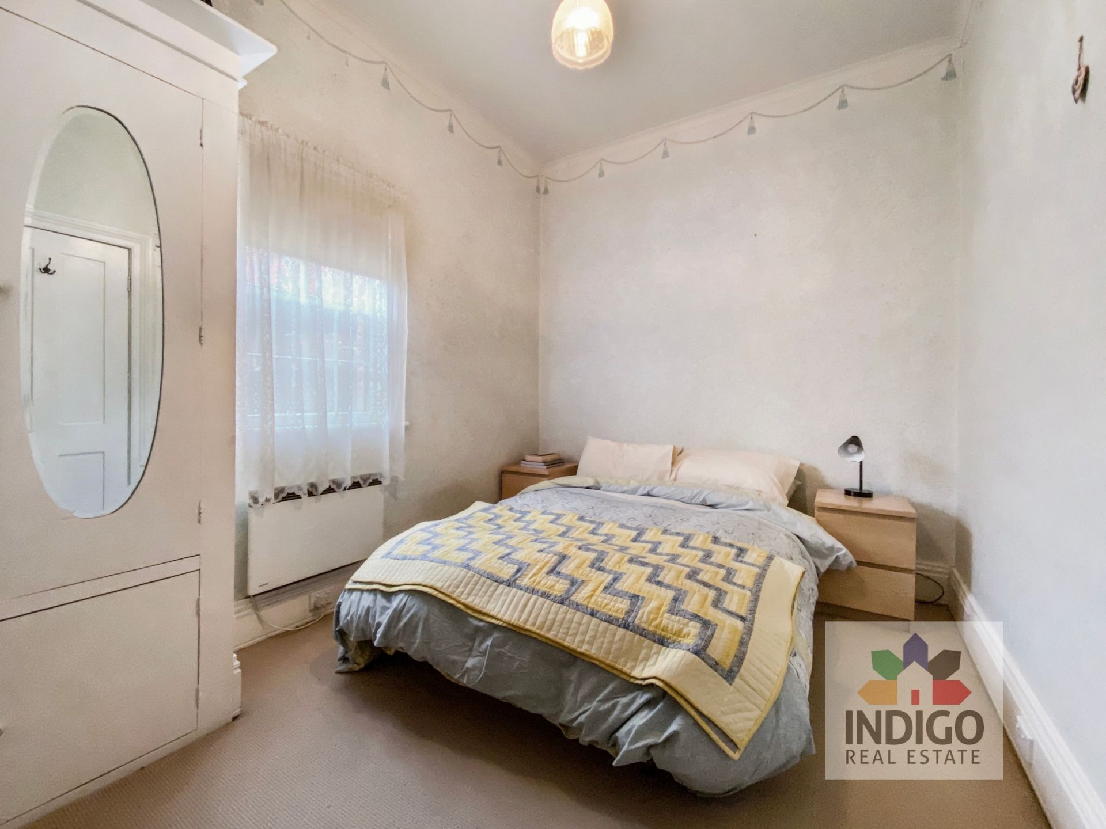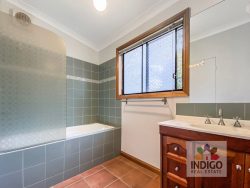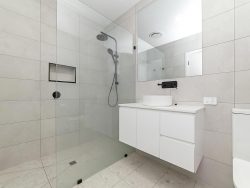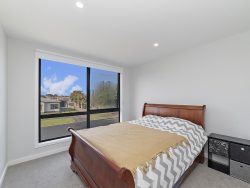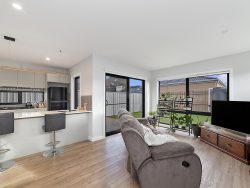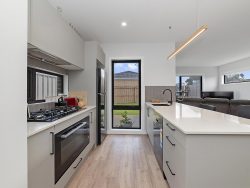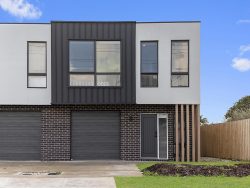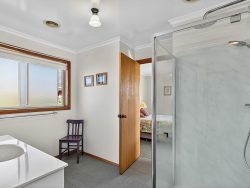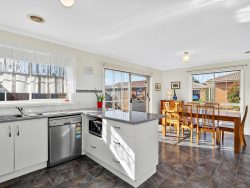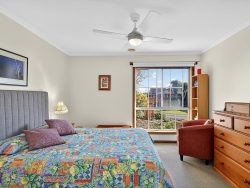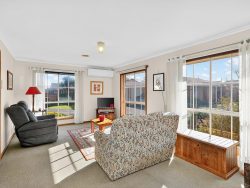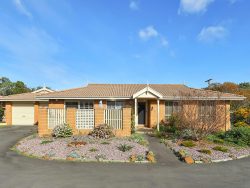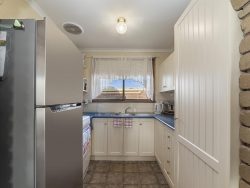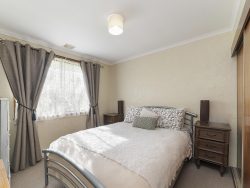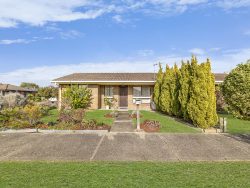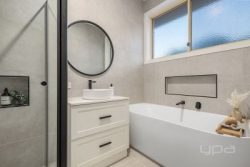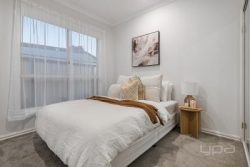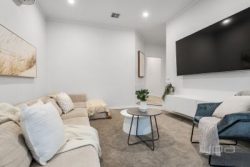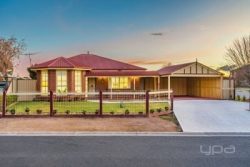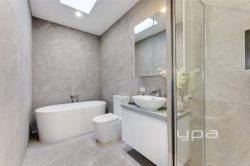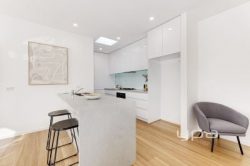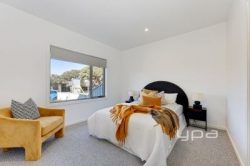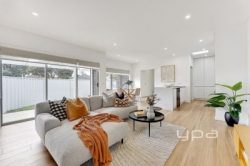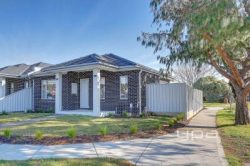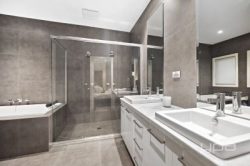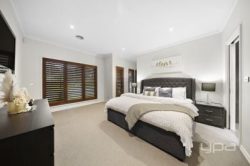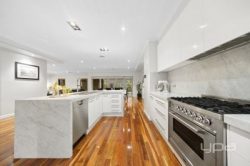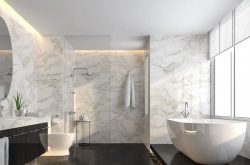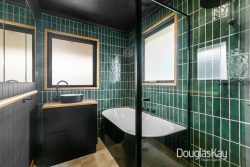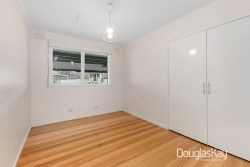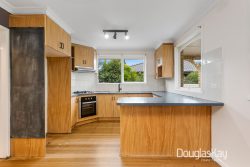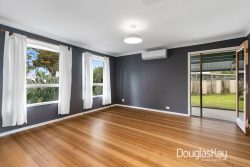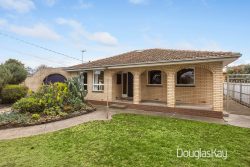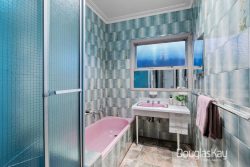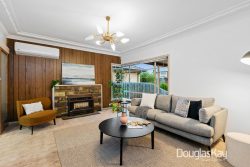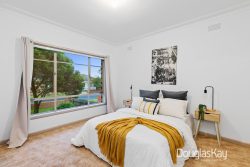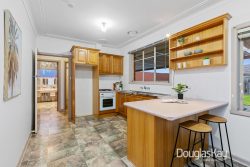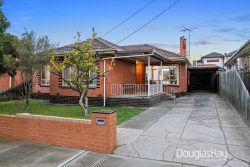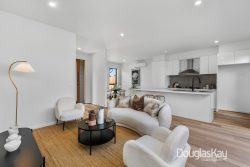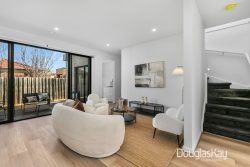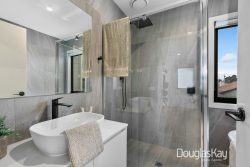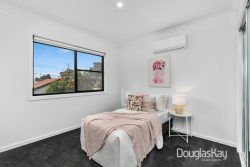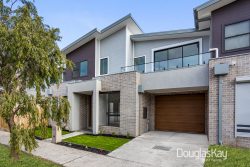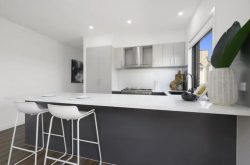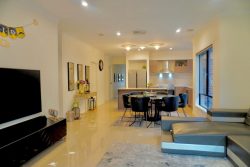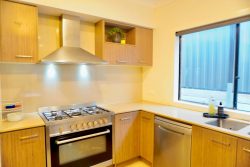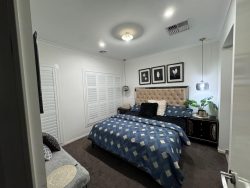13-15 Beechworth-Stanley Rd, Stanley VIC 3747, Australia
Centrally located in the heart of the Stanley and only a short walk to the village pub, recreational reserve, community hubs, and local walking and riding trails, this charm-filled red brick and iron-roofed cottage, with a rear weatherboard extension is comfortably positioned on approx. 1075sqm.
With its origins dating to the 1860s and retaining many of its period features, this home offers two queen-sized bedrooms, both with built-in robes and wall-mounted heat panels. One of the bedrooms is carpeted, and the second features polished hardwood floors which extend through to the potential third single bedroom/nursery/home office and the central formal dining room.
Situated at the rear of this home is a welcoming and open plan, tiled, living area comprising a spacious loungeroom with reverse-cycle air-conditioning, ceiling fan, featured exposed original brick wall, views to the rear established gardens, and dual access to the side undercover sitting area. Electric underfloor heating is also installed.
The kitchen overlooks the loungeroom and features electric cooking, a double sink, a pantry, and excellent additional storage. The tiled bathroom includes a bath and shower combination and vanity. The toilet is separate and includes a hand basin, and the laundry is located at the rear of the home with access to and from the rear undercover patio. Electric hot water is installed. Water is supplied via a permanent bore.
Outside, this home is surrounded by lush established, fully fenced, cool climate gardens and lawns including a magnificent Cork Tree dating to the 1880s. A private sitting area overlooks the undercover paved entertainment area and the surrounding gardens and can also be privately accessed internally via the lounge room. There is also vehicle access if required.
The single steel-framed garage includes a roller door, concrete floor, and power, and there is an additional single carport.
A notable inclusion of this property is an approx. 7m x 4m steel-framed, fully lined, and insulated studio/office space/consulting room which is fitted with double-glazed windows and blinds with views back to the residence and across the raised vegetable gardens. There is also an additional garden shed and private vehicle access.
This home and property are a must-see for down-sizers, retirees, couples, individuals, creatives, and those requiring a separate workspace in one of North East Victoria’s most sought-after village communities.
