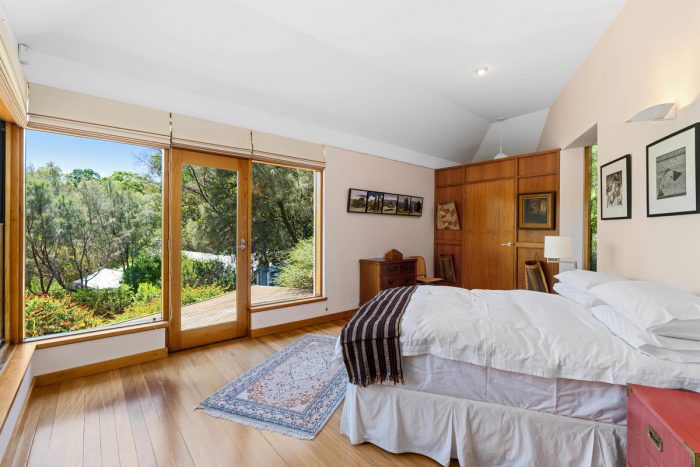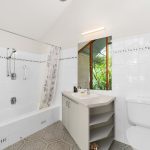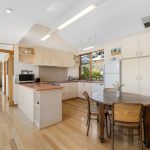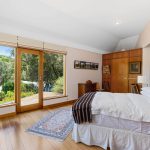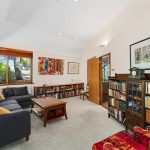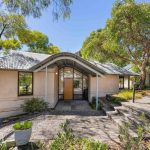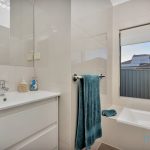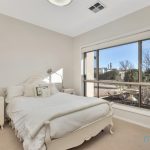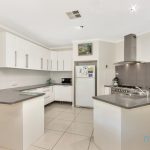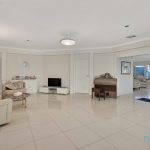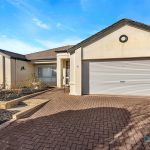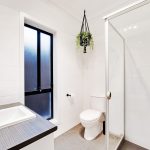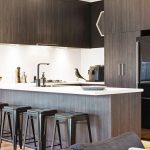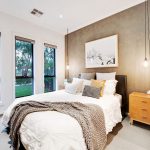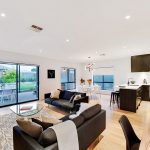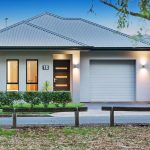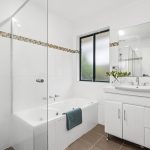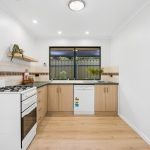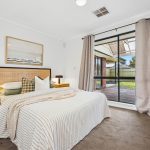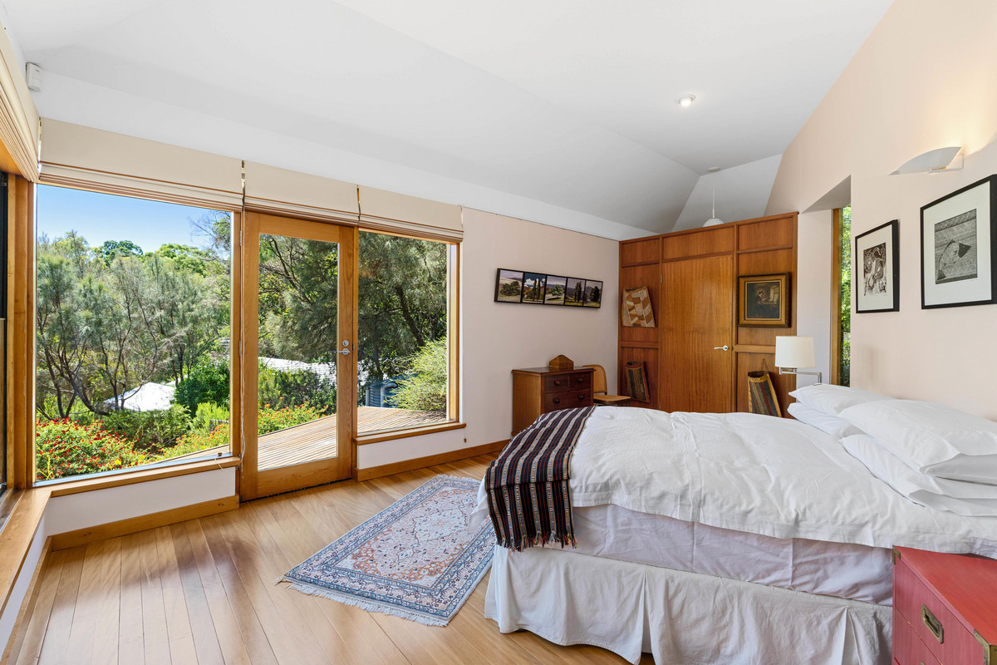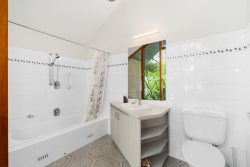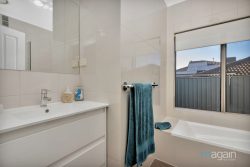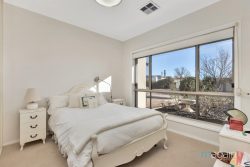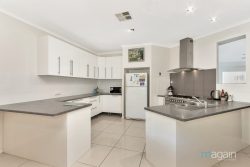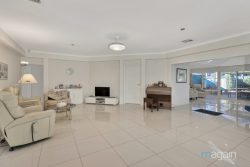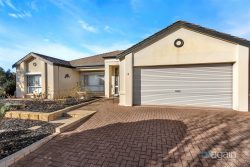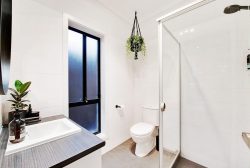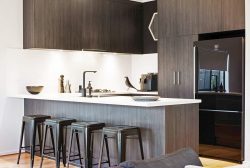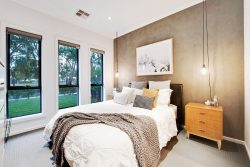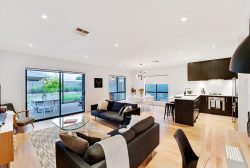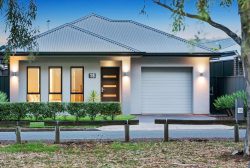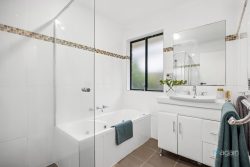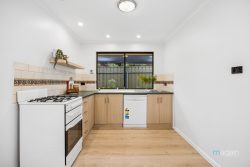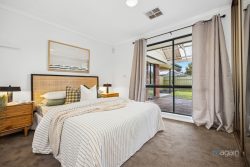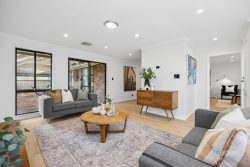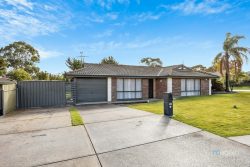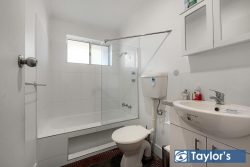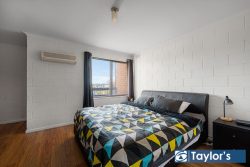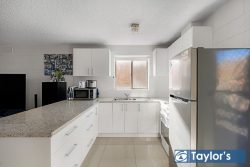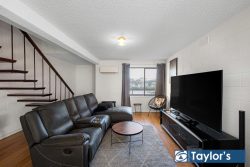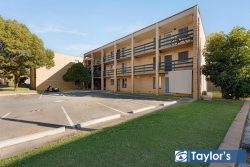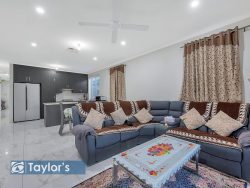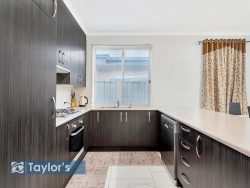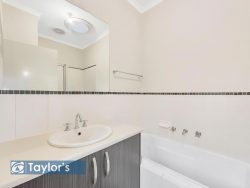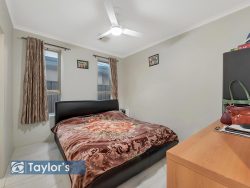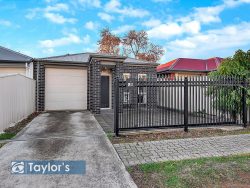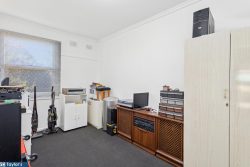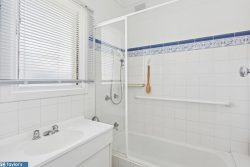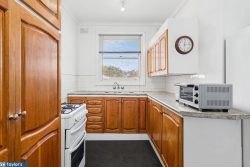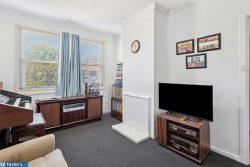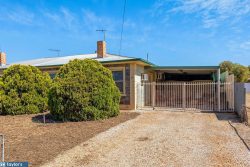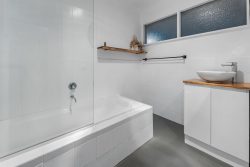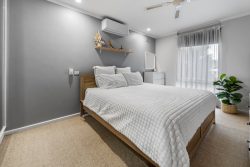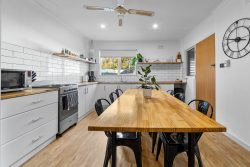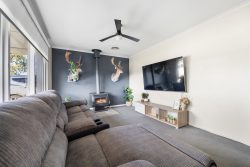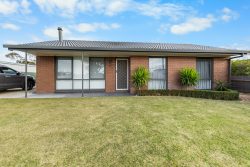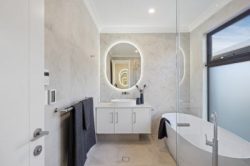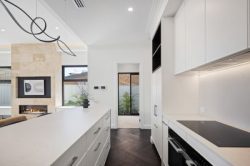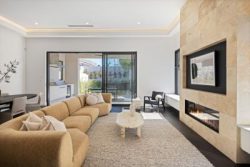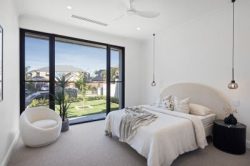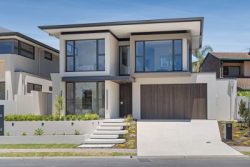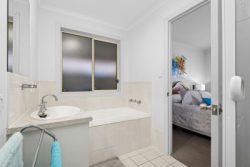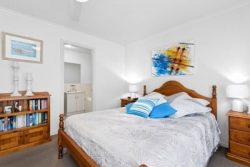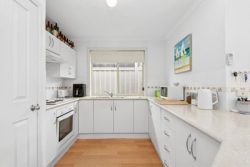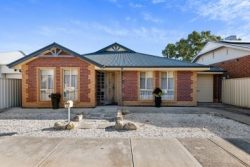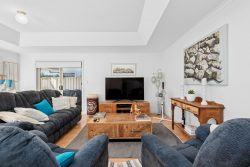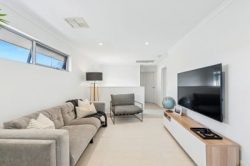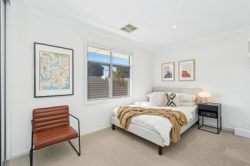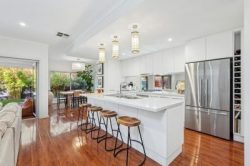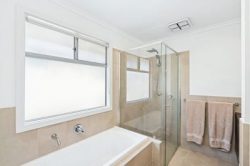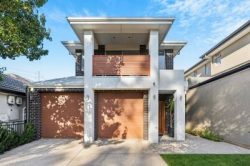13 Bellevue Dr, Bellevue Heights SA 5050, Australia
This impressive, architectural designed, double brick home is peacefully positioned on a generous allotment of 1,510sqm (approx.). The home was designed by Architect, Richard Woods, bringing the home owners’ vision to life. This much loved home has been home to the current owners for three decades. However, the time has come for the new owners to appreciate all that this home has to offer!
From the moment you step inside the gallery style entrance foyer, you are welcomed by a wide hallway and vaulted ceilings, which gives you an instant sense of spacious living. The stunning vaulted ceilings draw you further into the home. An abundance of natural light flows through the home with big picture windows capturing the lush backdrop of garden vistas, which allows for beautiful integration of indoors and outdoors living. Boasting a versatile floor plan design, with generous sized rooms, providing an abundance of space to accommodate the whole family.
Centred off the main entrance hallway is a formal lounge, to the one side and living and dining area to the other side. The centrally located eat-in kitchen, features quality appliances and an abundance of cupboard and bench space.
Retreat to the master bedroom, located at the back of the home, at the end of a busy day, complete with walk-in robe and ensuite with bath and shower. Beautiful garden views are captured from the master bedroom. Bedrooms two and three are generous in size and have built-in robes. Both bedrooms are serviced by the centrally located bathroom.
Entertain your family and friends in style when stepping outside to the inviting decked entertainment area, with commercial grade twin umbrella and large motorised Luxaflex external blinds along the windows to the deck.
The mature, largely native, garden has an abundance of year round bird life. There is an extensive irrigation system, a water tank and terraced, dry stone walled garden beds suitable for vegetable growing.
The driveway leads to a free-standing double garage, providing secure parking for all your vehicles.
Additional features that we love:
-Ducted evaporative cooling
-Solar system on premium feed-in tariff until 2028
-Thermostat-controlled ceiling heating in formal lounge, dining room and master bedroom
-Wood burning stove in the family room for those chilly nights
-Underfloor heating in both bathrooms for all year comfort
-Under-carpet heating in the family room and two of the three bedrooms
-Separate laundry with storage space
-Additional office/study area in bedroom three
-Timber flooring
-Water tank
-Fruit trees in backyard
This beautifully appointed residence is tastefully decorated in neutral tones throughout.
Take a short walk to Flinders University, Flinders Medical Centre/ Flinders Private Hospital and the new health and medical research precinct as well as Flinders Station. Travelling to Adelaide CBD is an easy commute, as it only takes 22 minutes by train. Only a short drive to Westfield Marion Shopping Centre. Offering excellent local schools and beautiful reserves, parks and walking trails.
