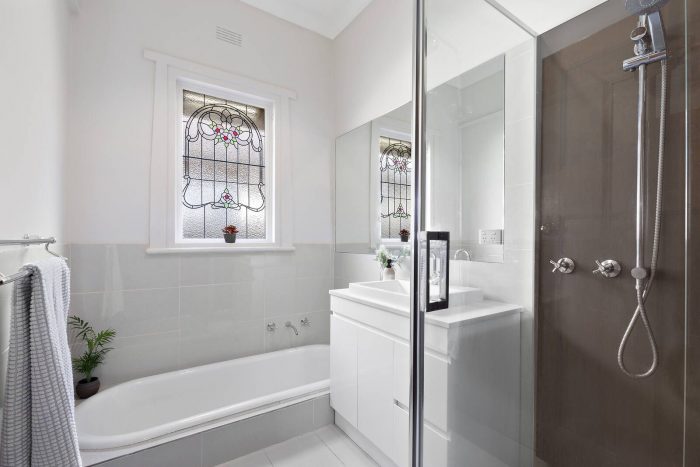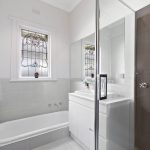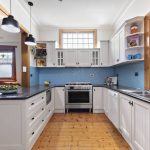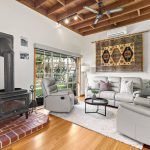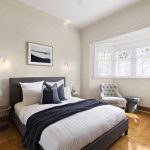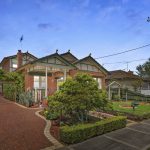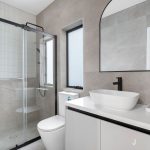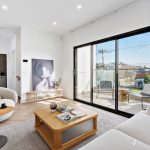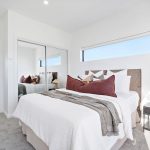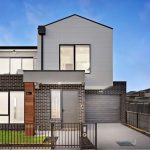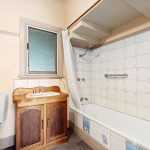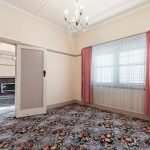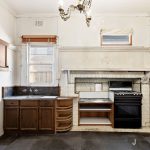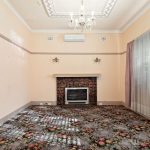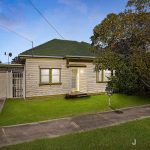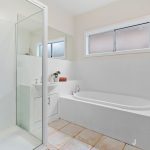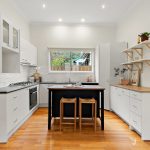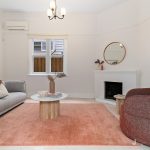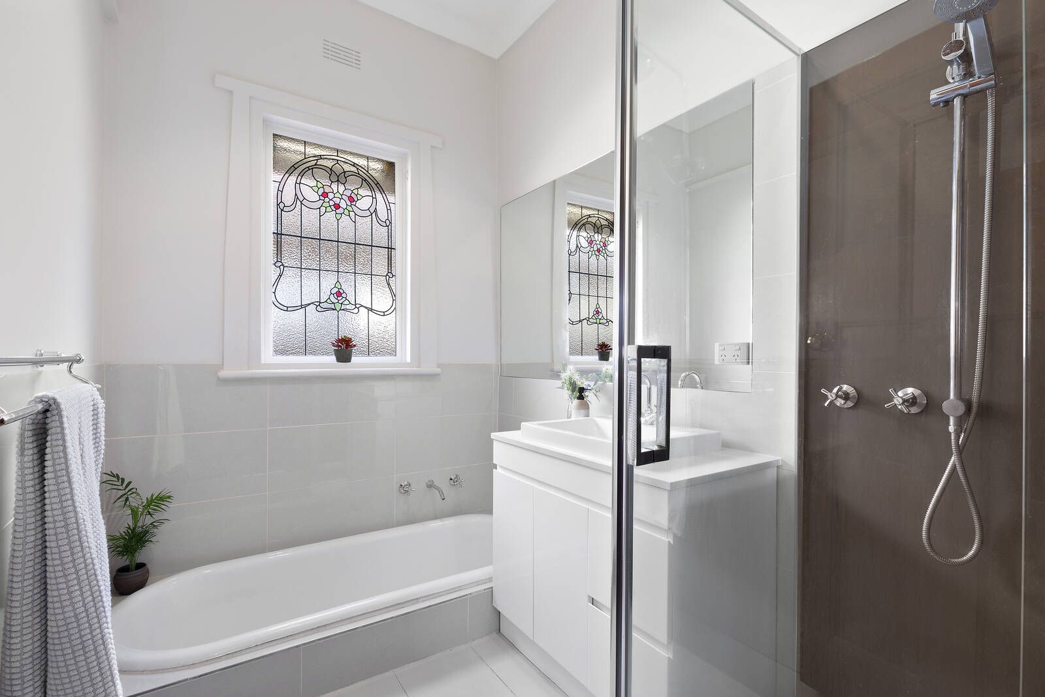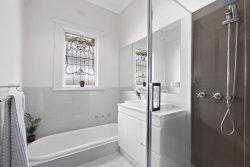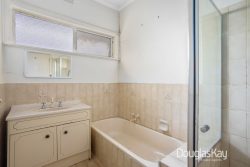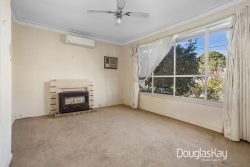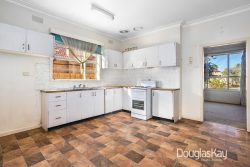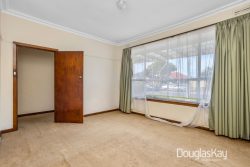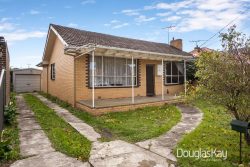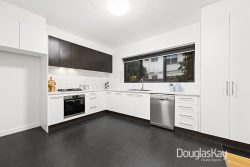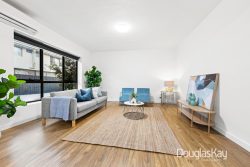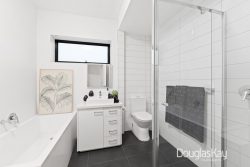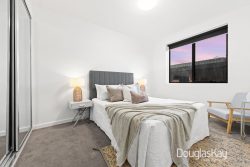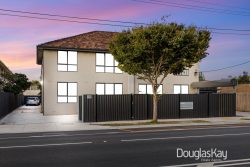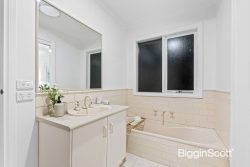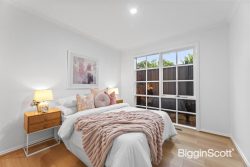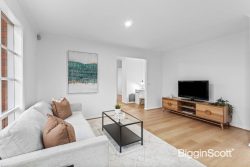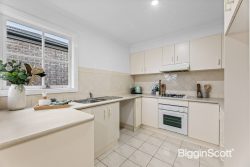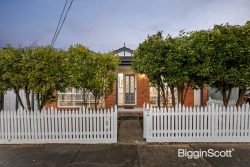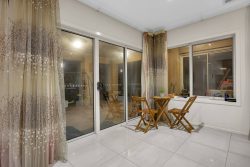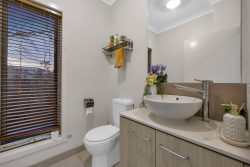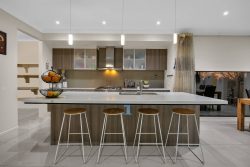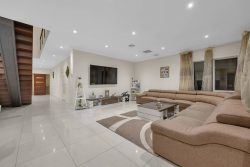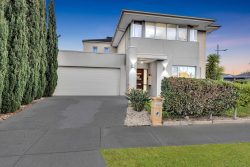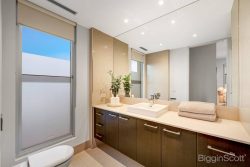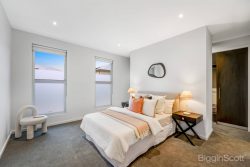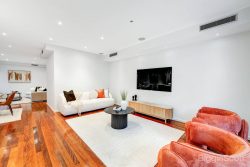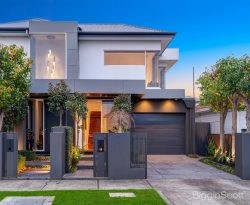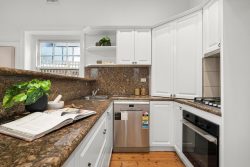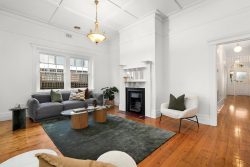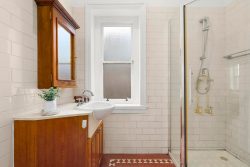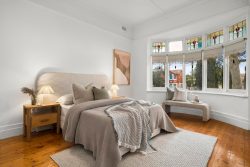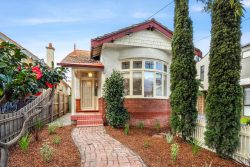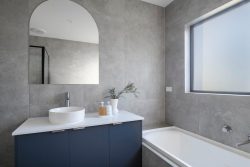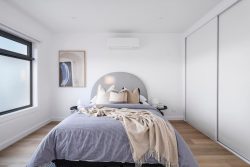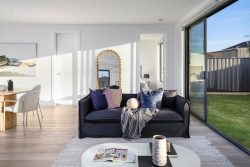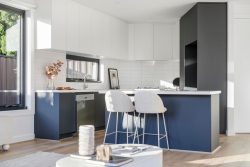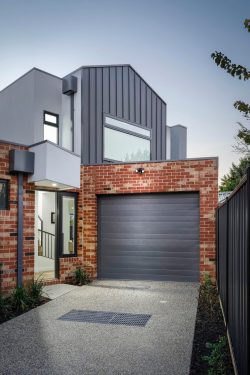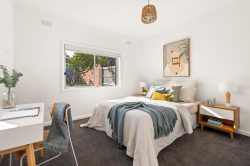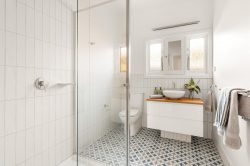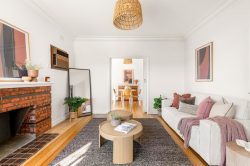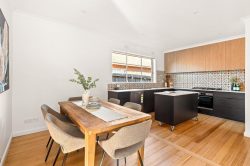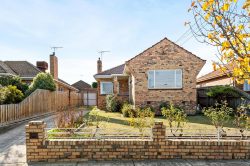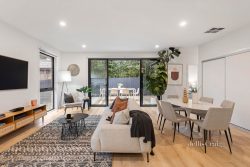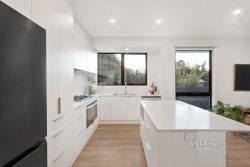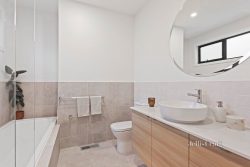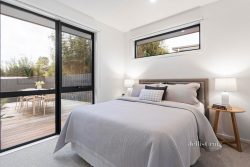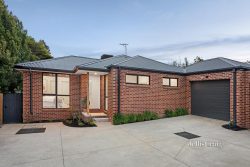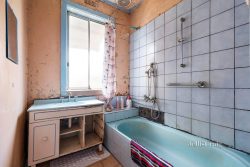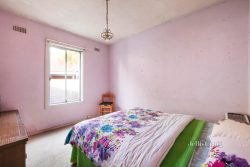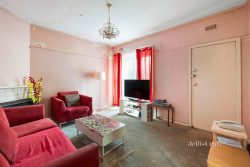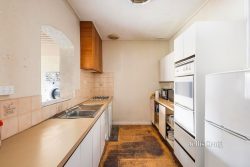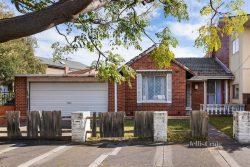13 Gertrude St, Sunshine VIC 3020, Australia
• Spacious, elegant family home nestled amongst stunning front and back gardens
• Lovingly restored heritage features + updates for supremely comfortable family living + versatile floor plan allowing flexibility
• Five spacious bedrooms, including a luxurious master suite with walk-in robe and ensuite
• Two living areas with a flexible floorplan allowing for more depending on your needs + welcoming family kitchen offering easy access to dining and living spaces
• Generous home office/gym, workshop, and extra storage made possible by a garage conversion
• Manicured front garden with pattern-paved driveway +stunning backyard with alfresco entertaining space
• Strolling distance to parks, schools, shopping centres, and local amenities
For ninety years this beautiful clinker-brick home has graced Gertrude Street, offering relaxed family living and easy access to every convenience
Having provided a happy home to the same family for nearly forty years, this magnificent five-bedroom Sunshine residence is now ready to welcome new owners to make it theirs. Stained glass windows, stunning timber flooring, and high ceilings throughout combine with a sprawling, flexible dual-level floor plan to create a family home that exudes warmth, comfort, and timeless style.
Five spacious bedrooms ensure families will have plenty of room to move. Climb the stairs to the large master suite, beautifully appointed with an ensuite and a walk-in robe, and air-conditioned for year-round comfort. The large bedroom next door could be used instead as a private living area to turn the entire top floor into a blissful parents’ retreat. The three downstairs bedrooms all benefit from large built-in robes, with the front bedroom also enjoying a stunning feature bay window. Servicing the kids’ bedrooms is the downstairs family bathroom, with a sunken cast-iron bath to soak in, a shower, and a separate toilet.
The large formal dining room flows effortlessly into the adjoining kitchen, where shaker-style cabinetry, a chef’s oven, and a sky-blue splashback create a welcoming space you’ll love spending time in. A large servery window provides easy access to the huge family space at the rear of the home, offering split-system heating and cooling, stunning views of the back garden, and a Coonara wood heater to keep you cosy during Melbourne’s winters. Step out to the back garden to be wowed by its lush lawn, established garden beds, and citrus trees heavy with fruit. With loads of room to play, this is the kind of backyard most city kids can only ever dream of growing up with. The covered alfresco patio and cabana off the converted garage provide perfect spots to entertain, while inside a home office and gym, workshop, and storage room add extra appeal.
Other highlights of this wonderful home include a European laundry and ample off-street parking.
Why you’ll love this location:
Surrounded by parks and within walking distance of schools, shops, and transport, you’ll love the convenience of this location.
Walk to Sunshine Plaza and Sunshine Marketplace to hit the shops or catch the bus from the end of the street to shop up a storm at Highpoint Shopping Centre without the parking woes. Wheelahan Gardens are just a three-minute* stroll from home, and the kids will love the short walk to the playground at Sunvale Park. Ride to Matthew Hill Reserve in four minutes* to join the bike trail that will lead you into Melbourne’s vibrant CBD.
Sunshine’s Village Cinemas, library, and leisure centre are all within walking distance, while the ten-minute* stroll to Sunshine Station ensures easy access to train and bus travel.
Families will love the easy school run, with Sunshine Harvester Primary School, Our Lady Of The Immaculate Conception Primary School, and Caroline Chisholm Catholic College all an easy walk from home, while Braybrook College is only four minutes* away by car.
