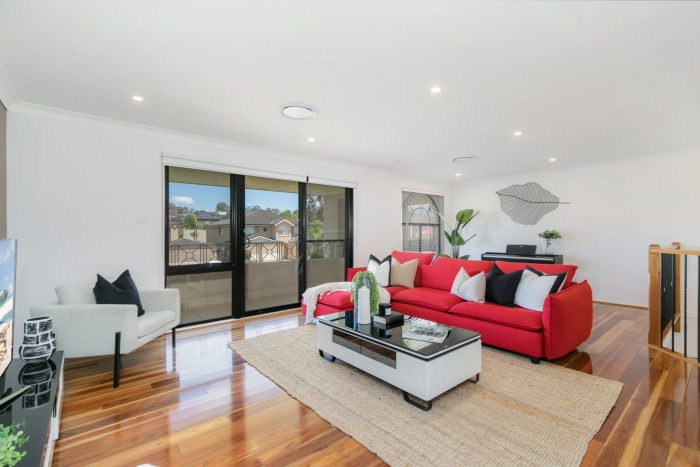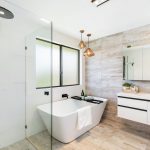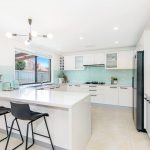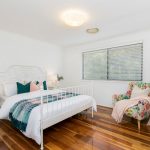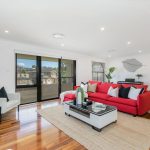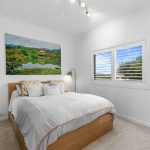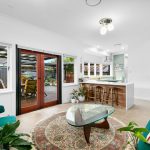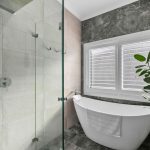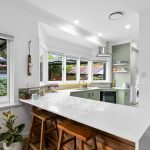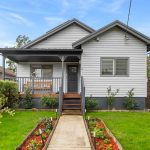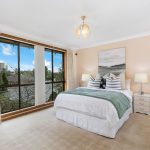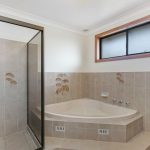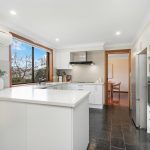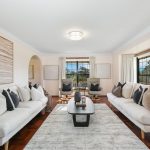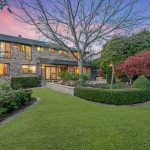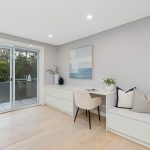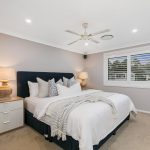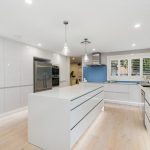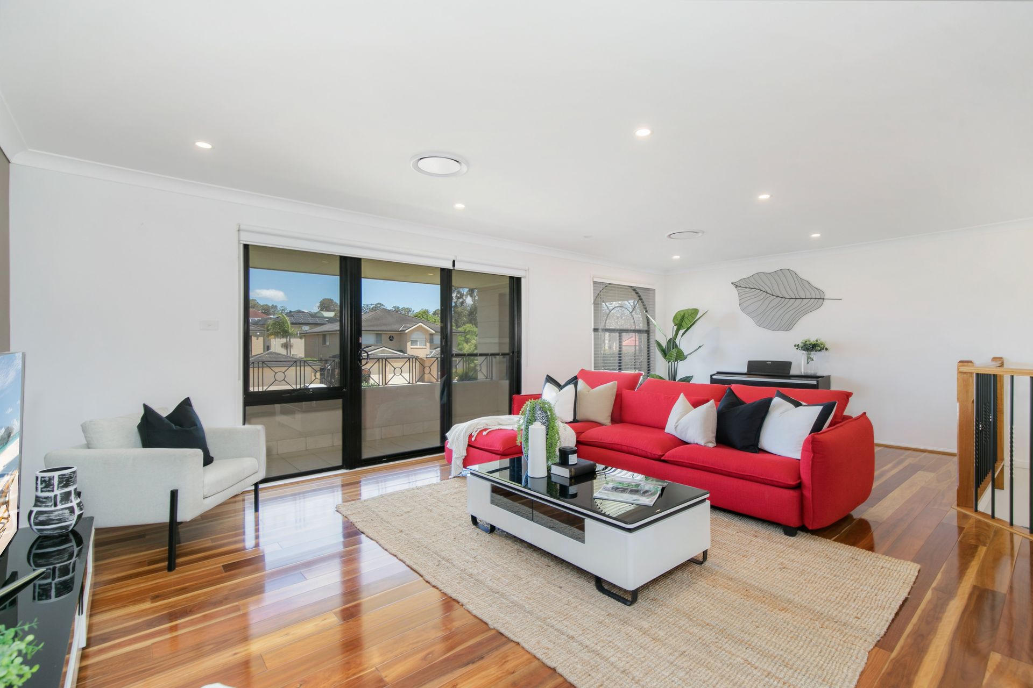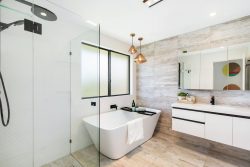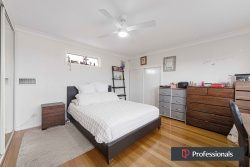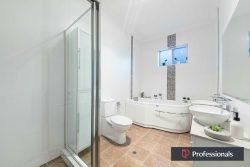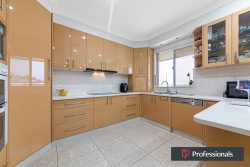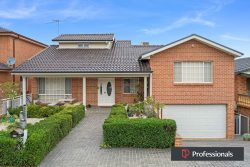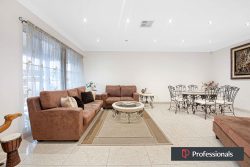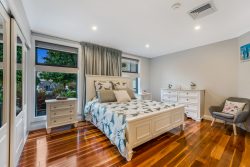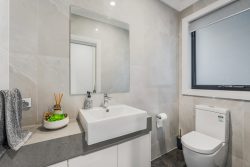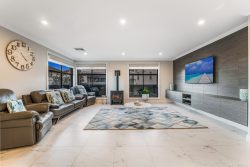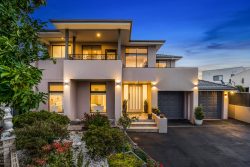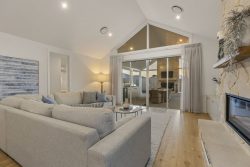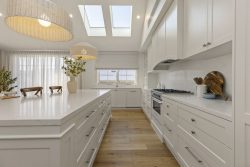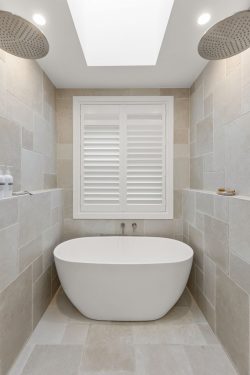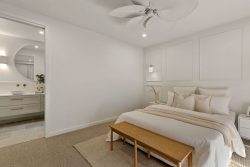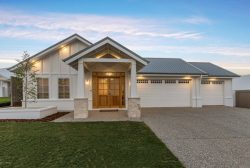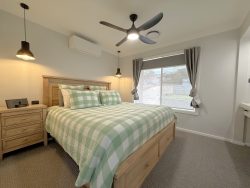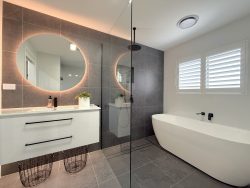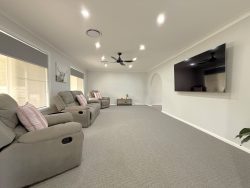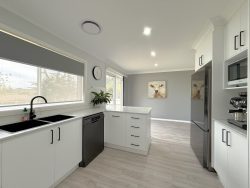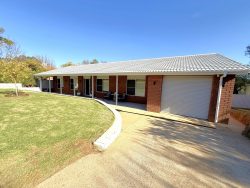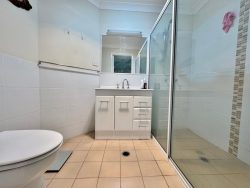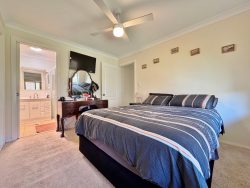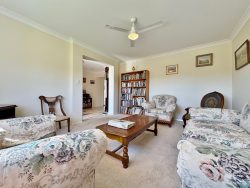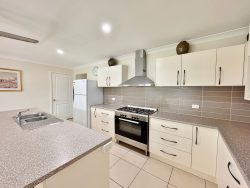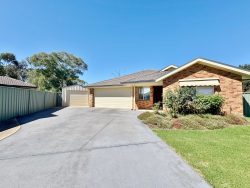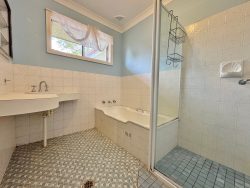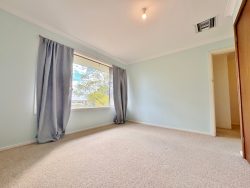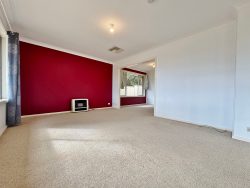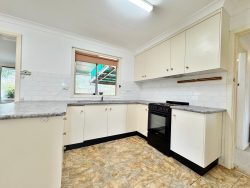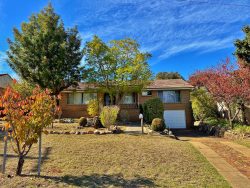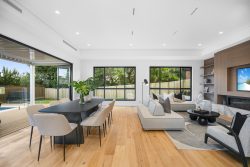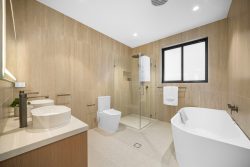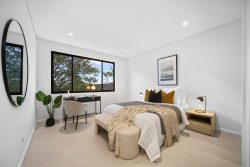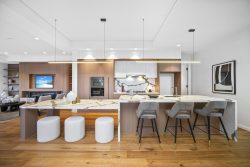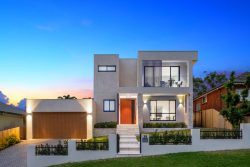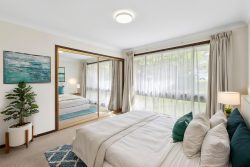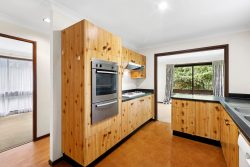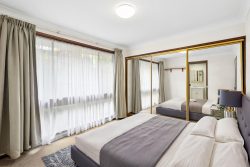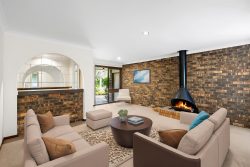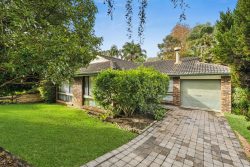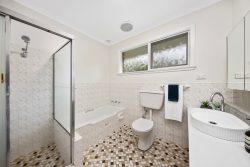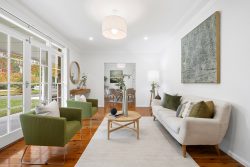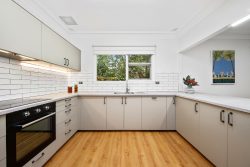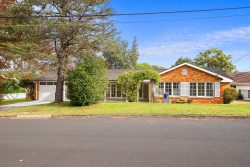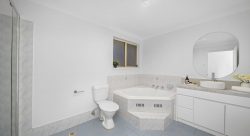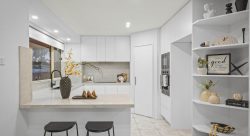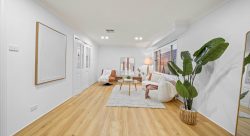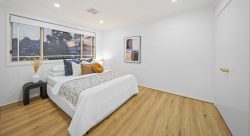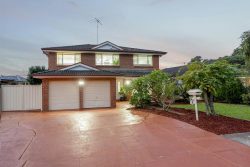13 St Pauls Ave, Castle Hill NSW 2154, Australia
A wonderful opportunity, this flawless residence provides an idyllic lifestyle in a sought-after neighbourhood. Set over two beautifully proportioned levels it provides multiple living zones and superb outdoor flow. Moments from schools, shops, and Metro transport, this leafy setting will resonate with families looking for space and convenience.
Stylishly updated throughout, the home delivers a harmonious blend of contemporary elegance and comfort. Versatility abounds throughout its layout which includes formal living and dining, plus a huge media room and upper rumpus. The premium stone-top kitchen features stainless steel appliances with gas cooking and excellent pantry storage.
The interior effortlessly connects outside to the newly added hardwood deck. This fabulous private space, with night lighting, is perfect for entertaining friends and family. Or simply relax while watching youngsters swim in the sparkling pool. This easy-to-care rear garden is fully fenced, while the lush front garden features established hedging.
Four spacious bedrooms, all with polished timber floorboards and built-in wardrobes, are located on the home’s upper level. The oversized master retreat showcases a walk-in wardrobe and its own sleek ensuite with floating twin vanities. Also recently renovated is the main fully tiled bathroom with a freestanding tub, frameless glass shower and pendant feature lighting.
It is the attention to detail, such as a built-in shoe cupboard, that makes this home extra special and functional for families. Work from home with ease in the custom-designed ground floor office, which could also double as a guest room. Impeccably presented, this move-in-ready property is waiting for its next owners.
– Renovated four-bedroom dual-level home set on a 585sqm block
– Multi-zoned layout featuring spacious formal and casual living areas
– Entry with double ceiling void, timber staircase with wrought iron detailing
– Large balcony with elevated district views off the upper rumpus
– Ducted air-conditioning, solar panels for reduced electricity bills
– Updated laundry, under-stair storage, tiled flooring on the lower ground
– Automatic double garage plus additional off-street parking
– Less than a five-minute drive to William Clark College and Kellyville Village
– Zoned for Sherwood Ridge Public School and Kellyville High School
– Choice of Showground or Kellyville Metro Stations, walk to buses
