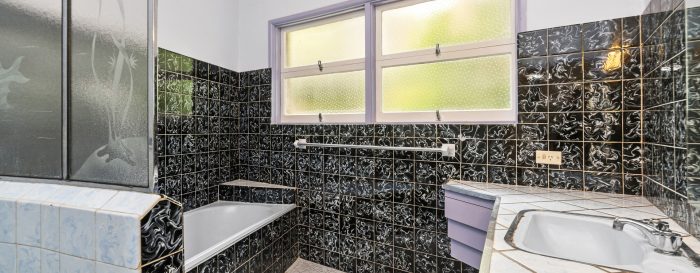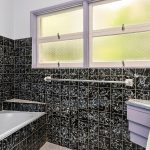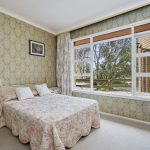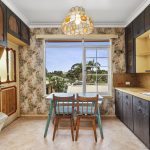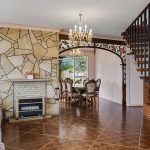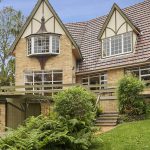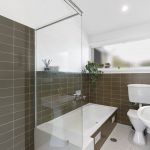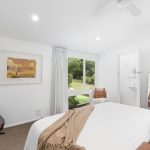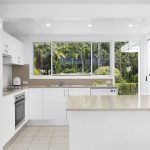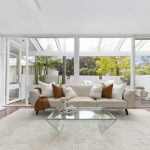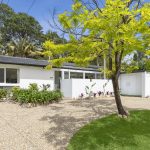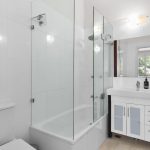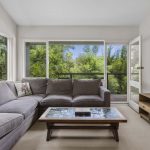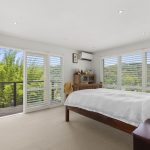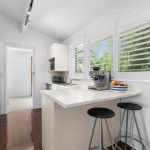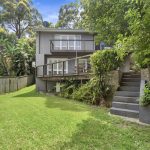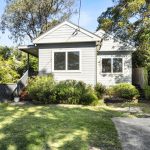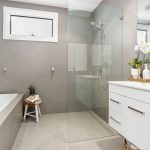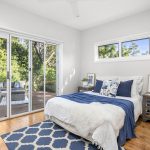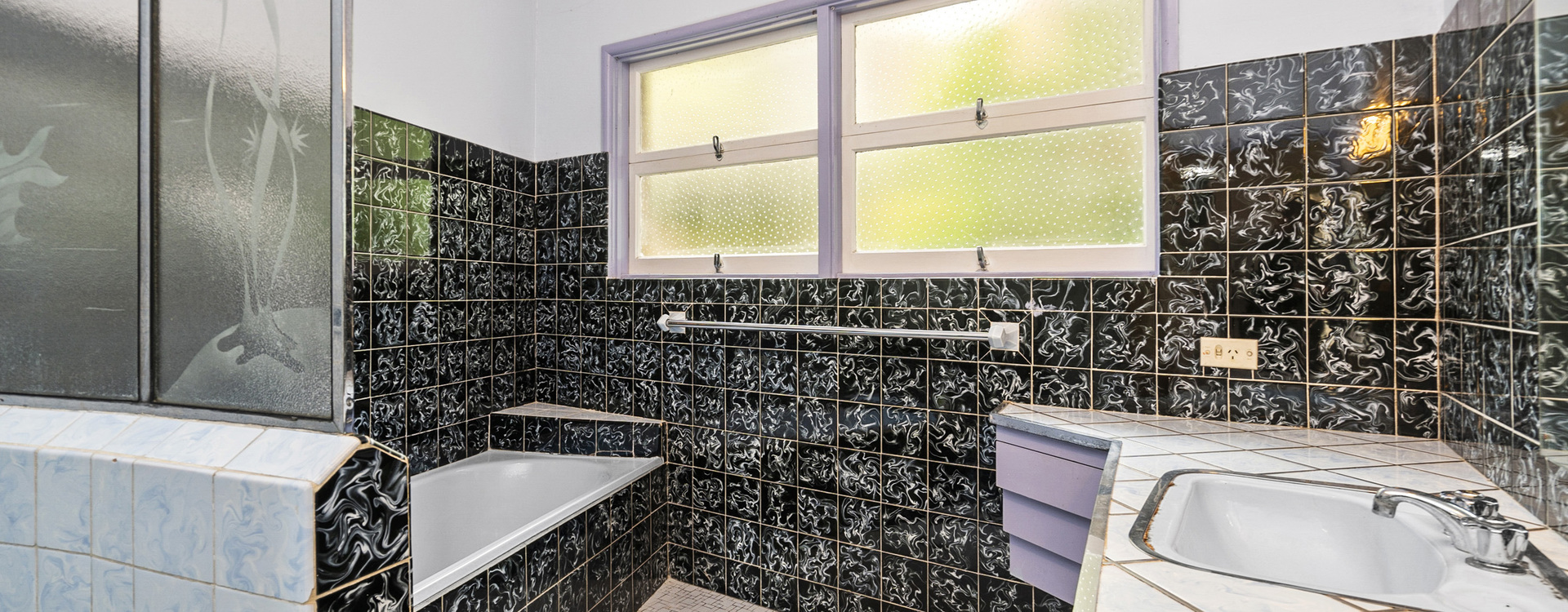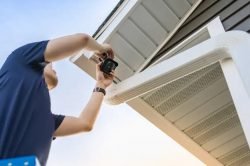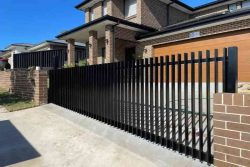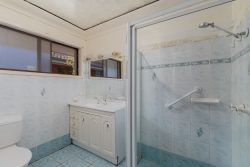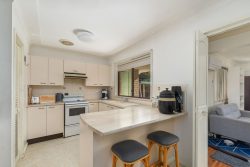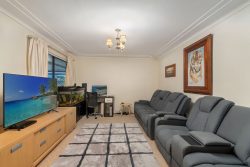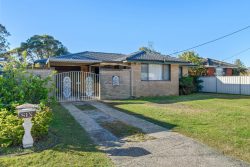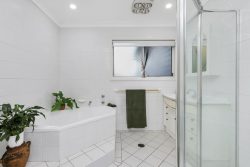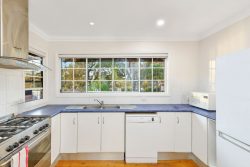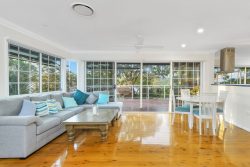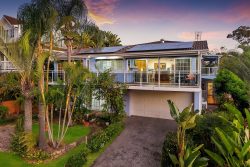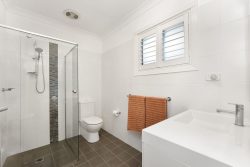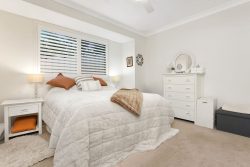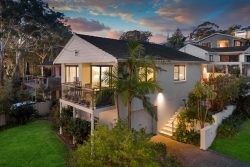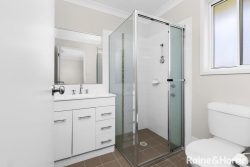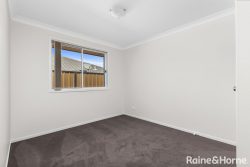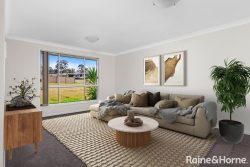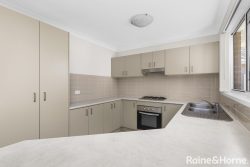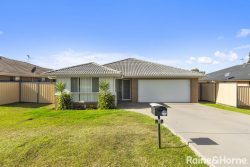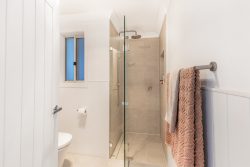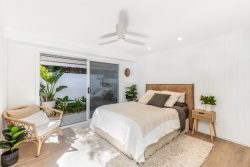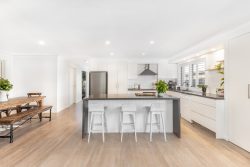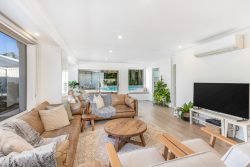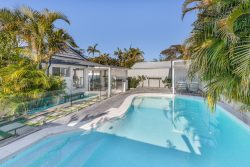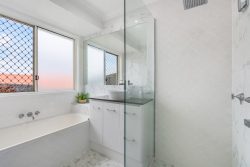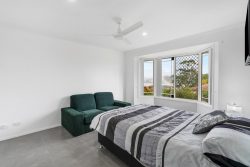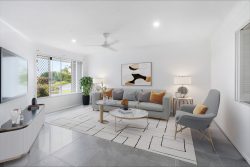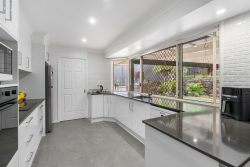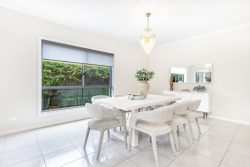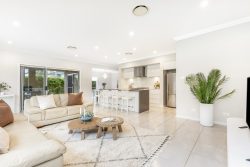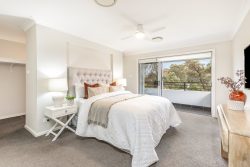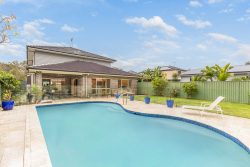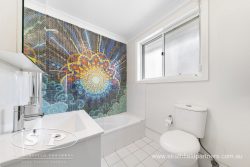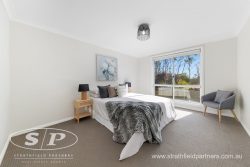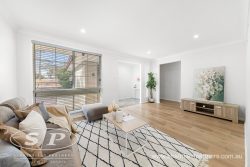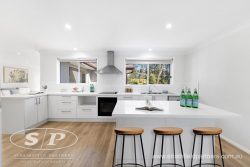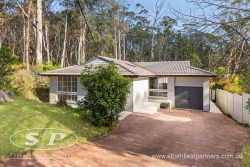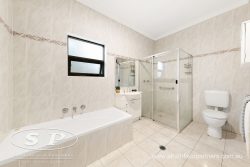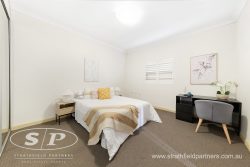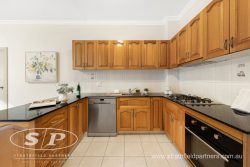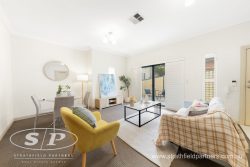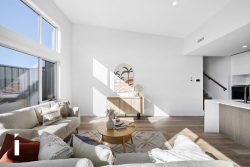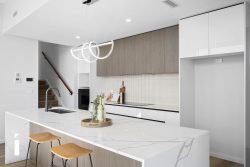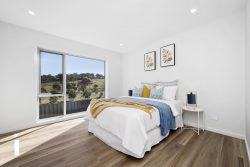13 Woorarra Ave, North Narrabeen NSW 2101, Australia
If potential had an address it would live right here; this sensational 601 sqm block with all the lifestyle attractions of Narrabeen on your doorstep.
Built in the early 1950’s, crafted with love by a master carpenter for his wife and growing family, the entire home is bespoke. The detailed timber work ranges from Jarrah parquetry flooring with pine timber inlay to the handcrafted Jarrah timber staircase. The dining area features polished and turned timber accents to the lead light work.
On the market for the first time, the current owner has lived here for 70 years, it is the showcase of a lifetime and a haven for family.
Key Features:
• Large light & bright living areas on each level soaked with natural light and cooled by ocean breezes
• Three generous ground floor bedrooms each with cypress timber flooring and French polished laminated custom wardrobes
• An open ground floor terrace with northerly aspect is perfect to enjoy the birdsong from your Aviary and soak up the sunshine
• The main bathroom is an original classic, complete with stainless steel bench top inlayed Spanish tiles
• A huge laundry opens to the landscaped and terraced back garden, pergola, shady swing and the Hills Hoist
• Eat-in kitchen with ample windows allowing for light and sea breeze adjacent to the dining and living areas
• Three bedrooms upstairs; the master bedroom with bay window, further two sizable bedrooms with ample storage
• First floor balcony with expansive easterly district views and sea breezes, leads off the second living area with Jarrah timber flooring and vaulted ceiling
• Large under house workshop with expansive workbench is where much of the home’s character was created and is accessed from the single lock-up garage
• Plenty of space to add a granny flat or swimming pool subject to council approval
