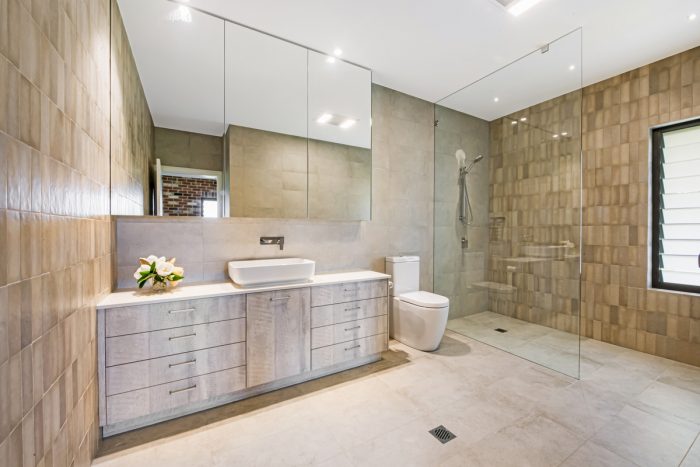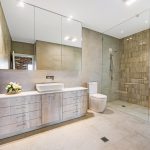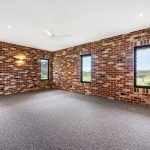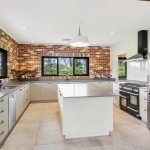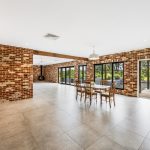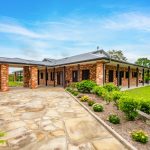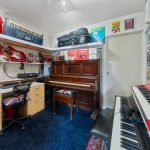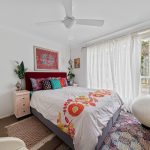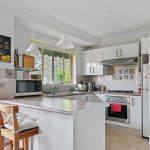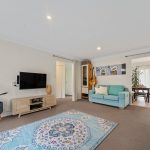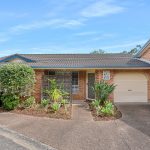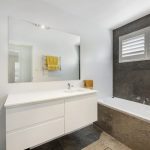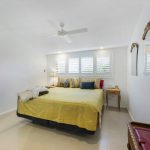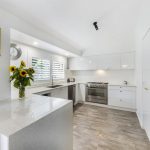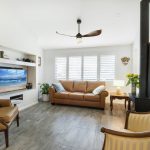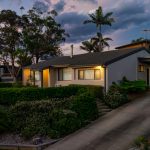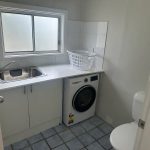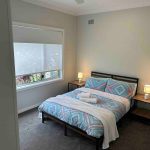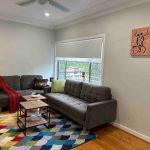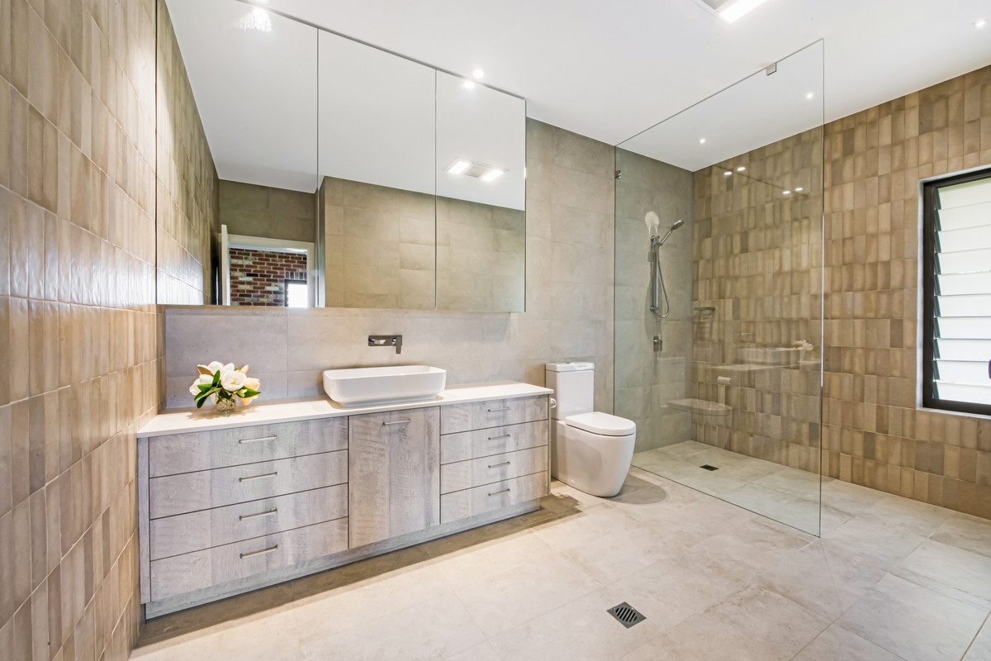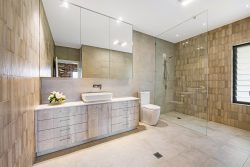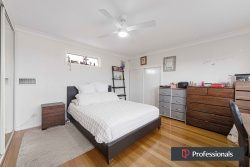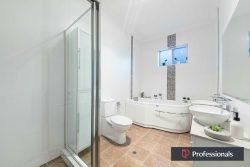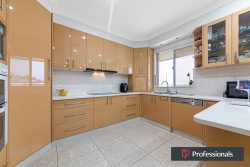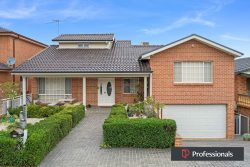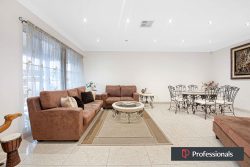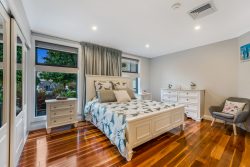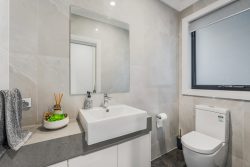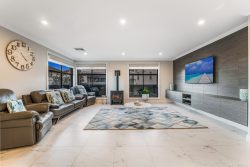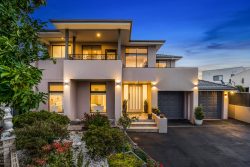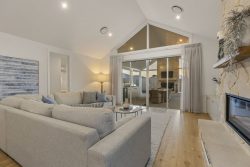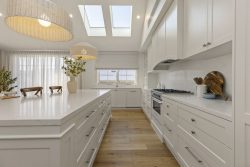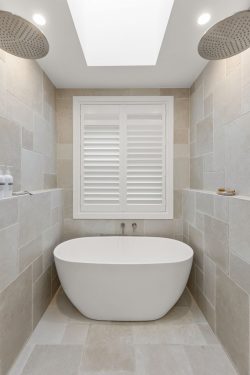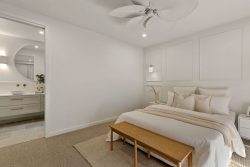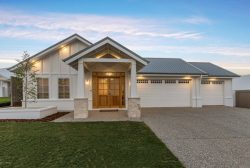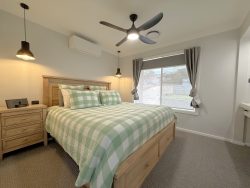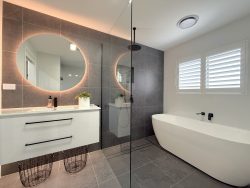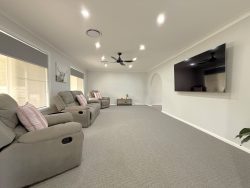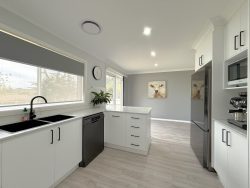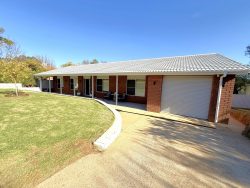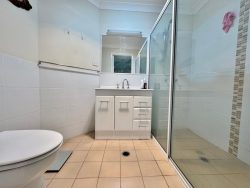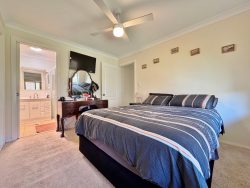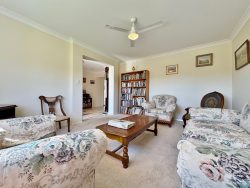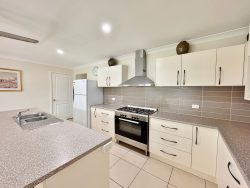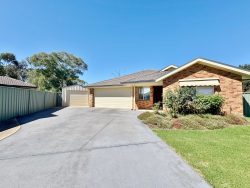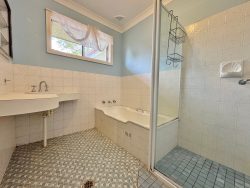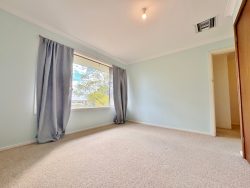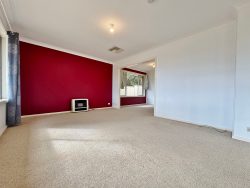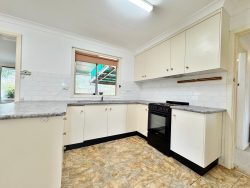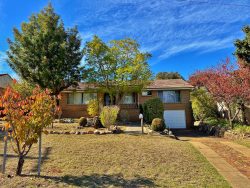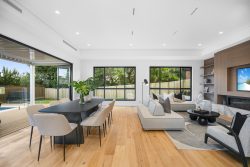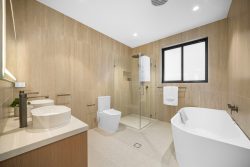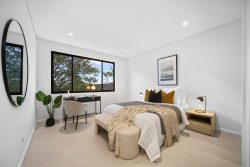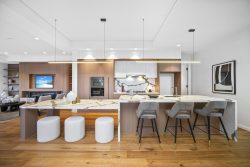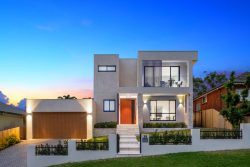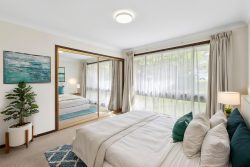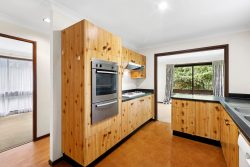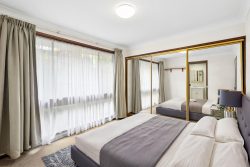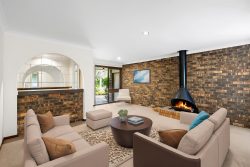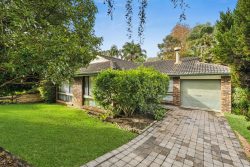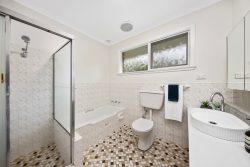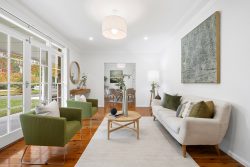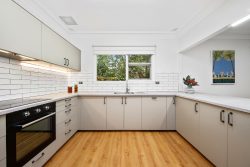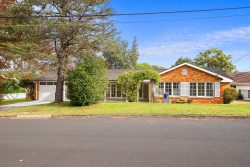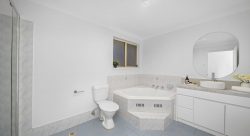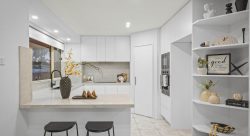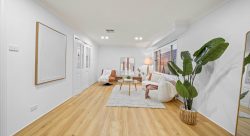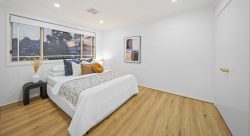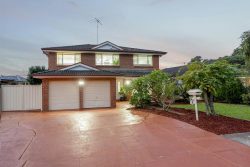131 Finns Rd, Kulnura NSW 2250, Australia
This prime 21.5-acre property is located in arguably the best street in Kulnura and is just a 15-minute trip to the M1, or approximately 50 minutes to Wahroonga.
Positioned with a lovely northerly aspect, this double brick single level home was completed in 2020. The east west layout provides good solar access for comfortable year-round living. The luxurious one-off design uses superior building materials and provides nearly 400 square metres of internal living space with as much again between the triple attached garage and covered two-metre-wide veranda on all sides. Ceilings are high and the home is fitted with ducted reverse cycle air conditioning and a large Lopi slow combustion fireplace.
Manhattan Tribecca bricks are a feature and tone beautifully with specially selected concrete style floor tiles and colour scheme throughout. Space is spectacularly generous with four huge bedroom all with built in wardrobes, study, three large bathrooms plus separate toilet all superbly tiled and finished with delightful furnishings. Extra wide hallways and entrance area add to the calm ambiance of the home.
The kitchen is from another dimension and has a vast butler’s pantry attached. There are two separate sink facilities in the main kitchen plus a large sink in the butler’s pantry which features huge bench and storage spaces along with provision for a separate refrigerator. A centrepiece of the kitchen is the Falcon ‘Nexus’ oven with five gas burners plus an induction hot plate.
The laundry is also spacious with ample bench space and a large linen cupboard.
The property boasts top of the line, beautifully constructed hardwood post and rail fencing along the front boundary and around the enclosed large house yard. There are outside raised flower/vegetable gardens in this area, provisions for chickens as well as a beautiful open lawn areas. A central feature is the large cabana with heavy Australian hardwood outdoor furniture.
The home is set well back from the Magnolia lined front post and rail fence and enjoys wonderful privacy from all directions assisted by the beautiful border of bamboo plantings on the two sides of the property. There are no offensive sources of noise or odour – it’s yours alone to live in and enjoy!
A large 25 x 12 metre industrial steel shed with two large roller doors provides all the storage space for vehicles and equipment that you will ever need. A bore is located next to the shed and provides flow to an adjacent concrete tank. The main 110,000 litre steel tank adjacent to the home is for rainwater storage from the home roof. There is also a substantial water licence over the large spring fed dam on the property.
An enclosed home orchard area has been created. This area includes apple, pear, olive, mulberry, plum, lime and cherry trees.
There are delightful stands of exotic trees on the property including ornamental Pears, Lilly Pilli, Ivory Curl and New Zealand Christmas Trees. The paddocks are vast, and near flat and offer deep loamy soils with almost no rock, for superior pasture performance. The land is at an elevation of 330 metres above sea level. A second home is able to be built on the land (STCA).
Here is a wonderful semi-rural haven in a magnificent street offering every comfort and convenience along with total privacy, peace and quiet. Come and discover for yourself!
