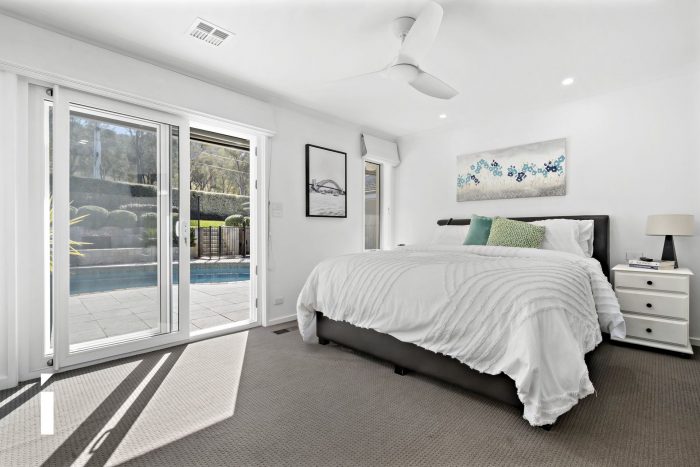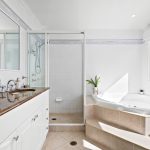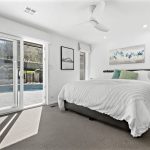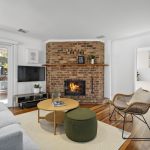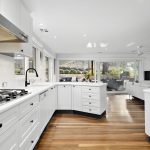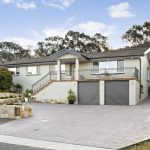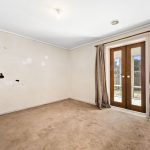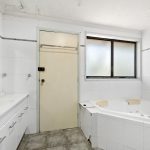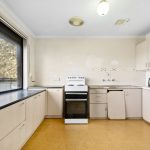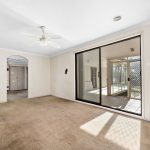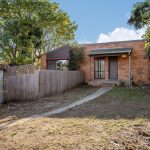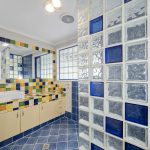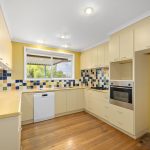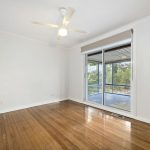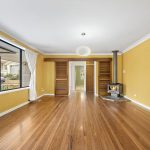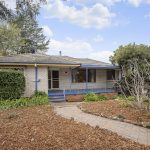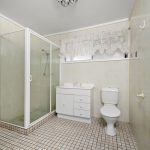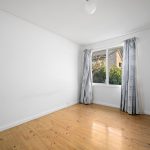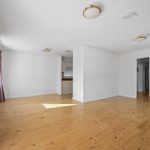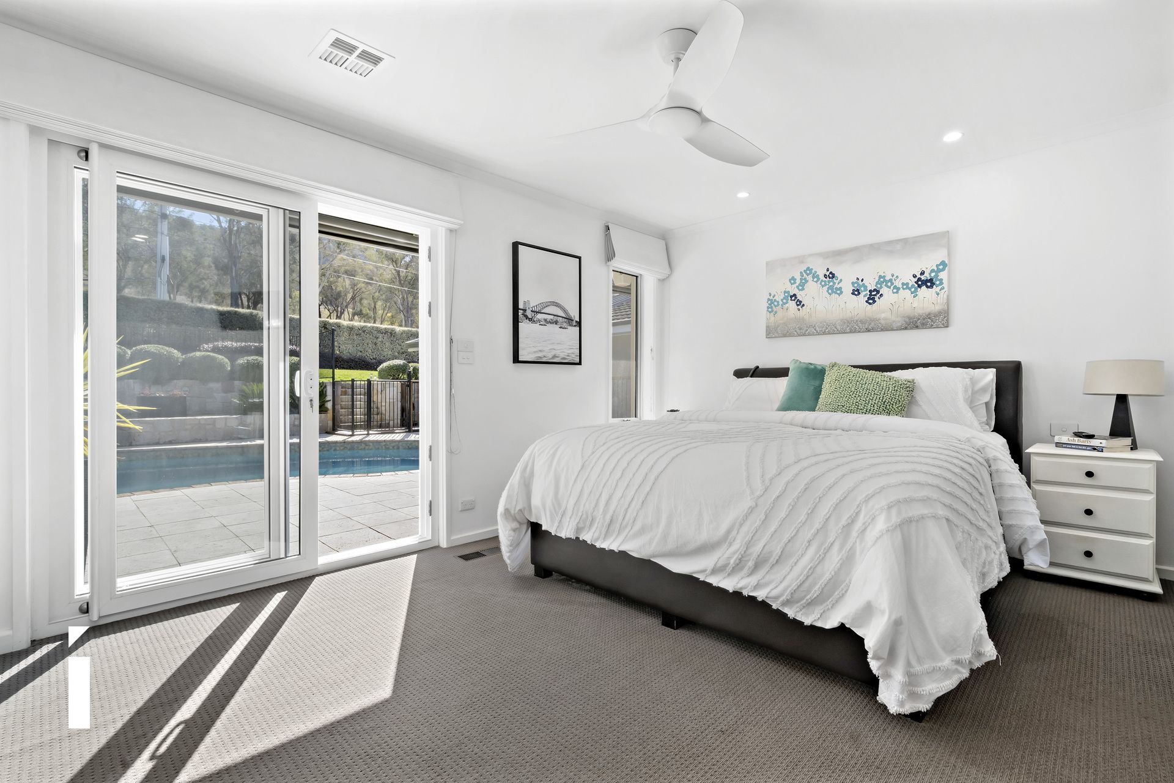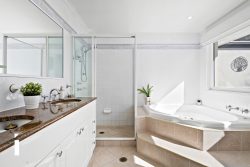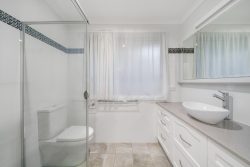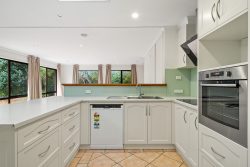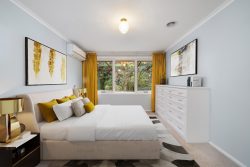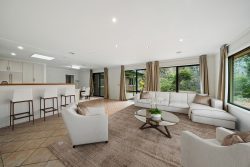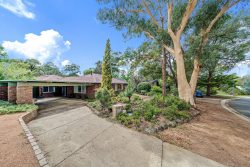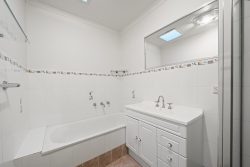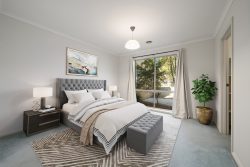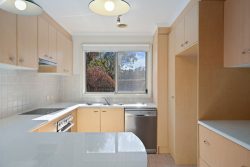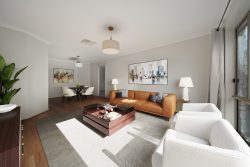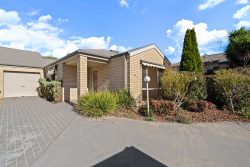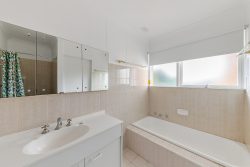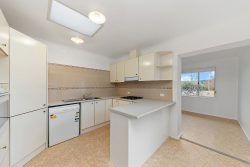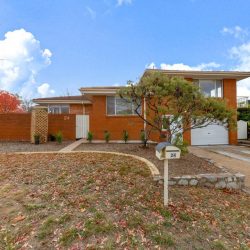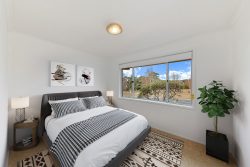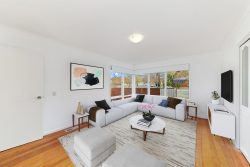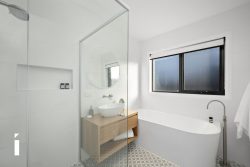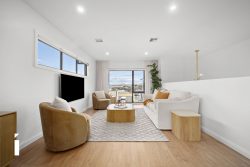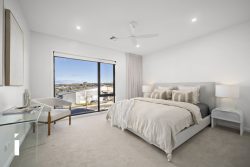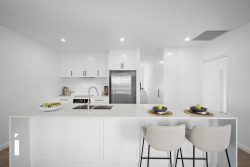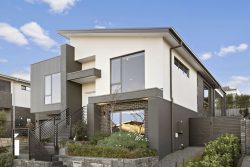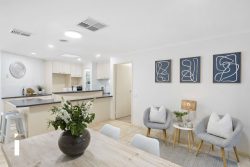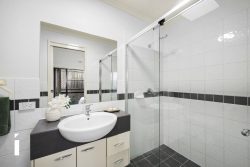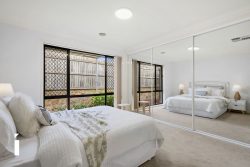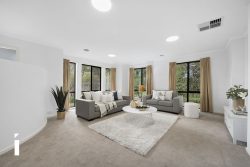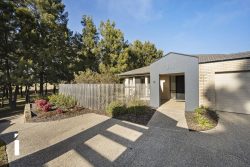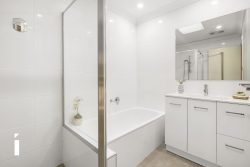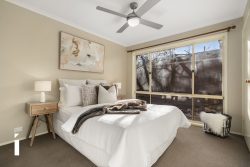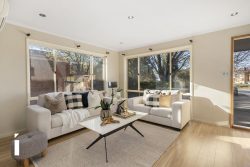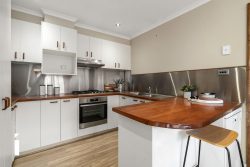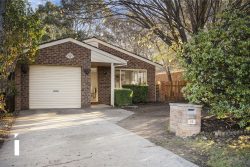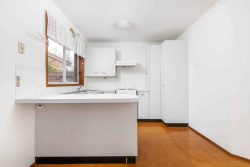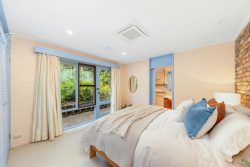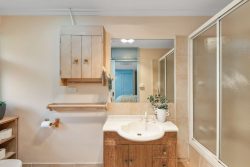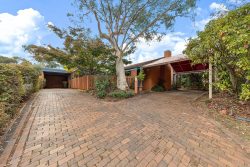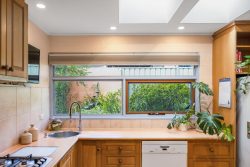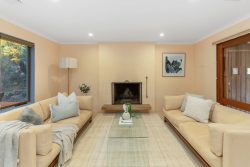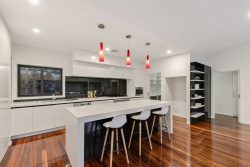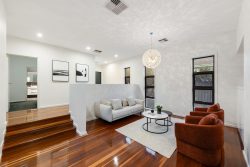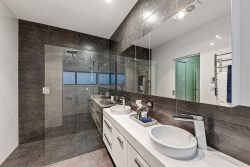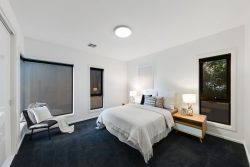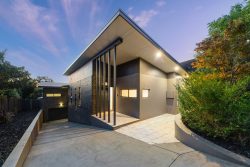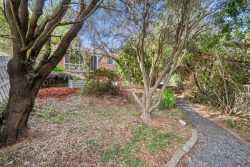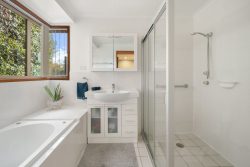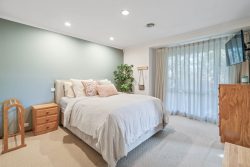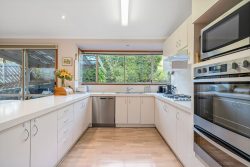131 Gouger St, Torrens ACT 2607, Australia
131 Gouger Street will make you feel like you’re on holiday every day, with sweeping views across Canberra, a resort-style pool in your backyard which backs a stunning reserve, and bespoke detailing throughout.
The home is immediately impressive, with its custom-built sandstone retaining walls and elevated positioning on a magnificent street in Woden Valley.
Upon entering the house, a light filled foyer is the central point between the living areas to one side, bedrooms to the other and entertainer’s kitchen to the rear. The lounge room at the front of the home offers uninterrupted views across the picturesque Canberran mountains and boasts custom built-in cabinetry which include internal lighting and cupboards with soft-close drawers.
This room can function as an open plan entertaining space or become a private space thanks to the French bifold doors on either side.
The family room at the rear of the home features a gorgeous functional Cheminees Philippe fireplace which is ducted through to the main bedroom. This space is the entertaining hub of the home, flowing to the open plan kitchen and outdoor space.
The kitchen, overlooking the pool, features abundant bench space and storage, including clever concepts like a spice rack above the Qasar rangehood.
The Westinghouse 6 burner cooktop, AEG convection oven and microwave will ensure preparing meals is a breeze and clean-up is made easy thanks to the Miele dishwasher.
Through the on-trend barn door to the hallway you will find three generous bedrooms which also enjoy the views across Canberra, and all feature built-in robes, down lights as well as ceiling fans with lights.
The main bathroom has been recently updated to feature a chic colour palette of grey floor-to-ceiling tiles, matte black tapware including a dual rain and removable shower head, and a floating vanity.
The main bedroom features more barn doors that also cleverly act as mirrors concealing the spacious walk-in robe and full-sized ensuite.
Being in this main bedroom is where you will really feel like you’re on holiday, with sliding glass doors enabling you to step straight out into your stunning pool area.
The pool area is wrapped in bespoke sandstone retaining walls added only a couple of years ago.
The backyard further expands on the sheer enjoyment of the home, whether you’re having a quiet night in or entertaining dozens of guests. Enjoy the free-flowing benefits of glass sliding doors which bath the kitchen and dining area in sunlight and also allow guests to move easily between all that the outdoors has to offer.
After a refreshing dip in the recently epoxied solar heated concrete pool, a deck adjacent to the area offers more seating and a complete outdoor kitchen with natural gas connection even the most discerning chef would love.
Beyond the pool and deck area is a fantastic plot of flat grass, ideal for children and pets to run around and enjoy. There is also a custom outdoor toilet which fits seamlessly into the landscaped gardens, with its water-tank style design.
Another beautiful touch is an additional dining patio at the back of the garden, between two sets of manicured shrubs. Affectionately known as the ‘cheese and olives spot’ by the current owners, this area is ideal for enjoying a summer evening or morning coffee.
The direct access to the best walking trails in Canberra, at the foot of Mount Taylor, almost comes as a surprise, the garden feels so tranquil and private. The huge driveway can easily accommodate up to 6 cars, and the double garage provides even more space. Masses of storage is available the whole length of the house, accessible from the garage.
The lifestyle on offer doesn’t get much better, with some of Canberra’s best schools, including Marist College, Melrose High and Torrens Primary and Sacred Heart Primary within easy reach.
The accessibility to Woden town centre is another fantastic benefit, with the area establishing itself as a go-to destination with its new dining precinct and updated shopping options. It is set to become an even more impressive hub, with the addition of the light rail, new CIT campus and state-of-the-art upgrades to the Canberra Hospital in Woden.
Features
– Elevated grand home with sweeping views to the front and tranquil reserve to the rear
– The definition of an entertainer’s delight, with easy flow between the open plan kitchen, family room, deck and resort-style solar heated concrete pool
– Multiple dining and entertaining areas, inside and outside
– Tasteful updates including sandstone retaining walls and internal barn doors
– Modern bathroom with frameless shower screen and chic colour scheme
– Lounge room with built in cabinetry, including a custom bar and views across Canberra mountains
– Formal dining room
– Dedicated home office with built in cabinetry
– Four fantastic bedrooms with stunning views
– Walk in robe and full ensuite to main bedroom
– Custom cabinetry throughout, with downlights and soft close drawers in living areas
– Dedicated home office with gorgeous views
– Custom Roman blinds in lounge and bedrooms
– Outdoor kitchen including bar fridge, BBQ and pizza oven connected to natural gas
– Outdoor toilet
– Miele dishwasher, Qasar rangehood, AEG convection oven, Westinghouse gas cooktop, AEG convection microwave oven in kitchen
– Huge linen cupboard in hallway
– Large laundry with external access
– Ducted heating and cooling throughout
– Beautiful fireplace in family room
– Double garage with abundant storage
– Solar panels
– Easy access to Woden town centre
– Fantastic schooling options close by
