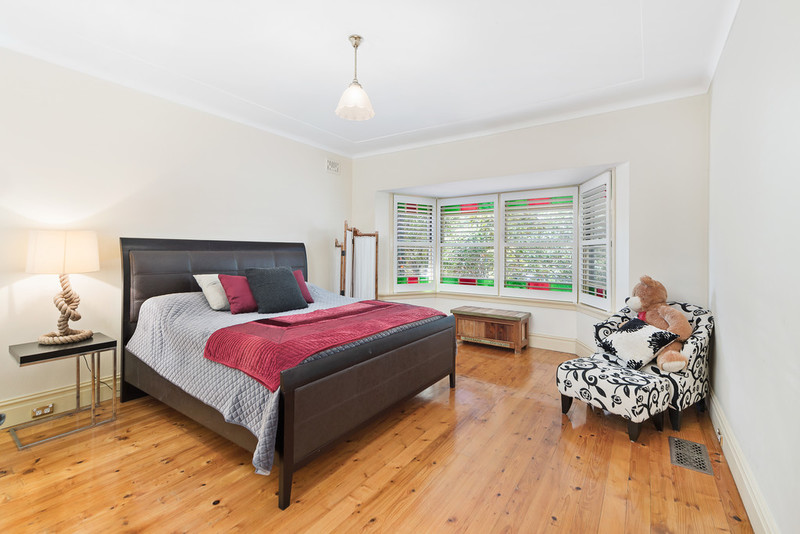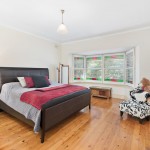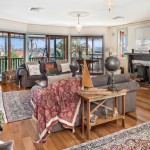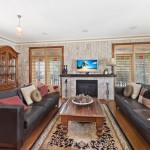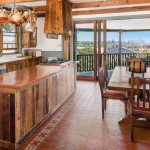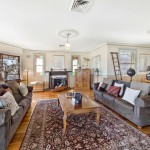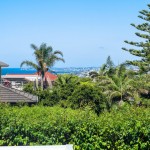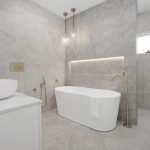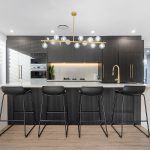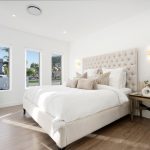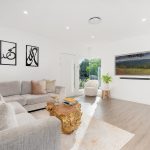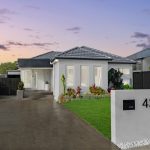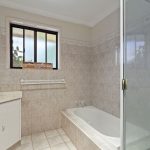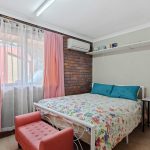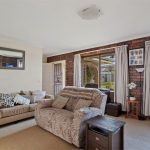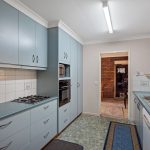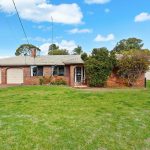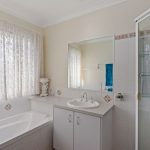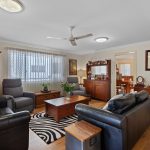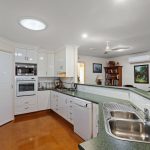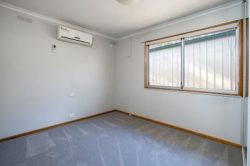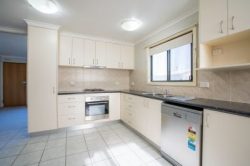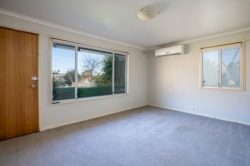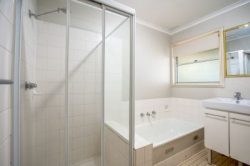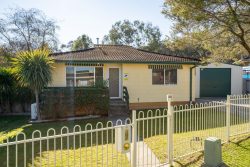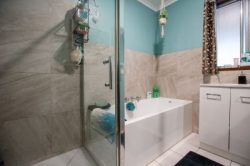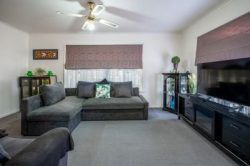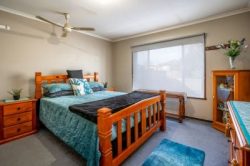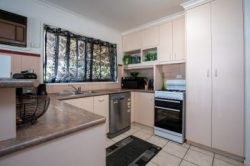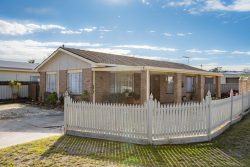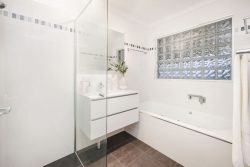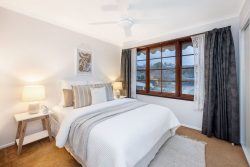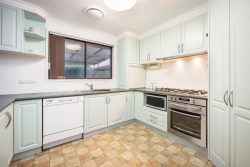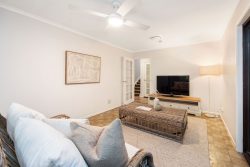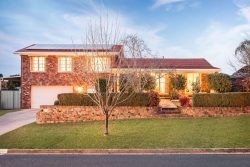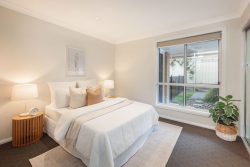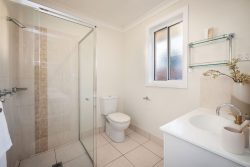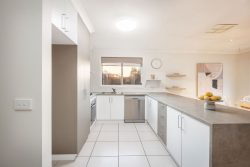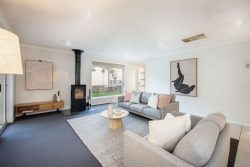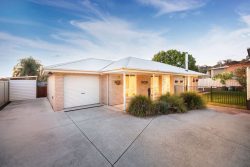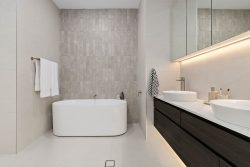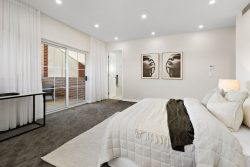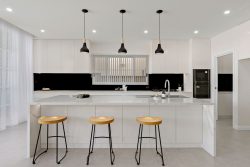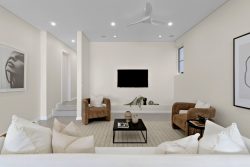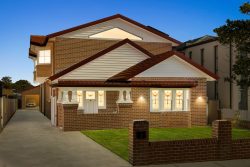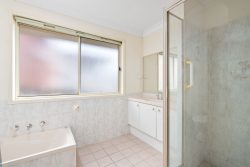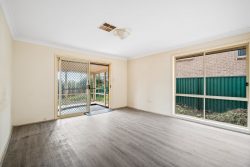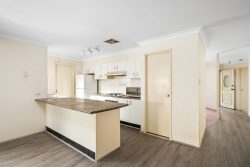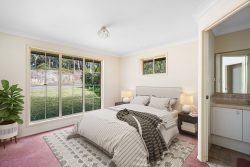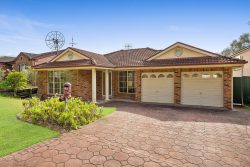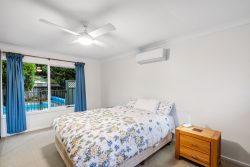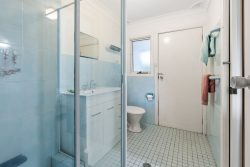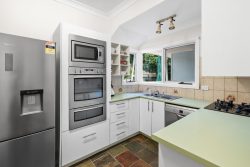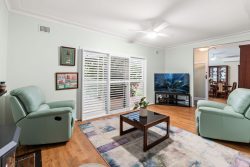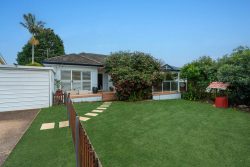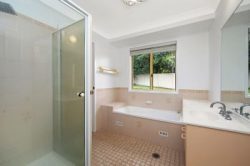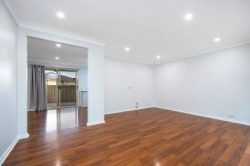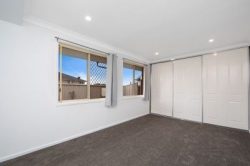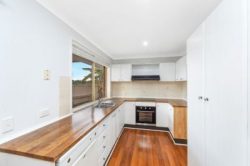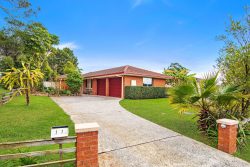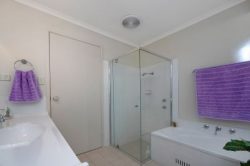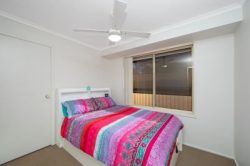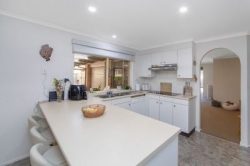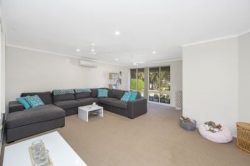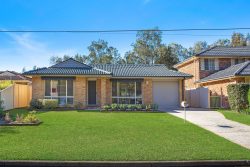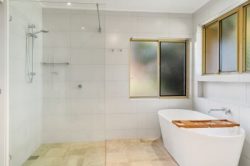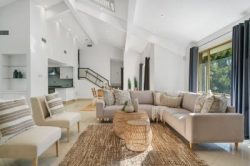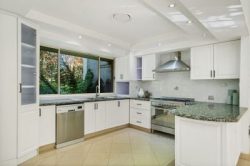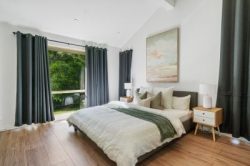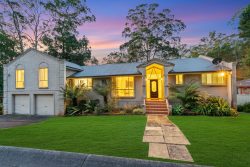136 Military Rd Dover Heights NSW 2030
Auction by Ric Serrao
Ultra Spacious Family Living with Panoramic Harbour Views & Pool, Approx 630sqm
Property ID: 13391761
Auction on May 02, 2017 @ 6:00 pm
Inspection Times:
Saturday 01 April at 12:15PM to 12:45PM
Thursday 06 April at 12:15PM to 12:45PM
Saturday 08 April at 12:15PM to 12:45PM
Thursday 13 April at 12:15PM to 12:45PM
Thursday 20 April at 12:15PM to 12:45PM
Saturday 22 April at 12:15PM to 12:45PM
Thursday 27 April at 12:15PM to 12:45PM
Saturday 29 April at 12:15PM to 12:45PM
Peaceful, private and perfectly positioned in an exclusive setting close to the harbour and Bondi Beach, this impressive residence has spectacular 180 views across Sydney Harbour. Magical by day and night, these breathtaking views stretch over Rose Bay and Point Piper to the Harbour Bridge, Opera House, city skyline, North Sydney CBD, north to Mosman and south to Coogee.
Flowing over three levels with multiple living areas and wide covered balconies providing plenty of space for all the family, the immaculate home has generously proportioned interiors with high ceilings, quality finishes, reverse cycle air-conditioning and a lift. Ideal for indoor-outdoor living and entertaining, it stands on a deep block with sunny gardens, level lawn, pool, cabana, off-street parking and secure garage.
The versatile layout includes 5 bedrooms, 5 bathrooms, large living room (with gas fireplace), huge sitting room (with open fireplace), formal & casual dining areas, gourmet Ilve gas kitchen, study, family room, second kitchen/laundry, workshop/gym, huge storeroom, extra storage areas and a double garage with direct internal access to the foyer.
Features:
– Covered balconies for outdoor entertaining
– Large living room with gas fireplace & balcony
– huge sitting room with open fireplace & balcony
– Spacious casual dining area flowing to balcony
– Formal dining room adjacent to gourmet kitchen
– Skylit kitchen with island bench & Ilve gas stove
– Recycled timber kitchen cabinetry & large walk in pantry
– Main bedroom with large walk in robe, ensuite & balcony
– 4 more bedrooms, all with built-in-wardrobes, 3 with ensuite
– 5 bathrooms, large laundry with second kitchen
– family room, workshop/gym (both open to garden)
– Wide foyer, cedar panelling, polished timber floors
– Huge store room and extra basement storage
– Remote-controlled 2-car garage with adjacent storage
– Private front garden, off-street parking area for 2 cars
– Back garden with lawn, outdoor dining cabana & pool
– Lift to all three levels
Land Area 630.0 sqm
